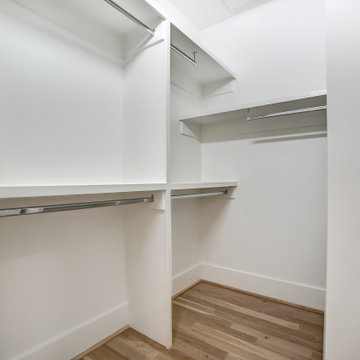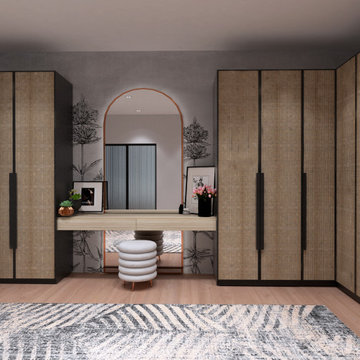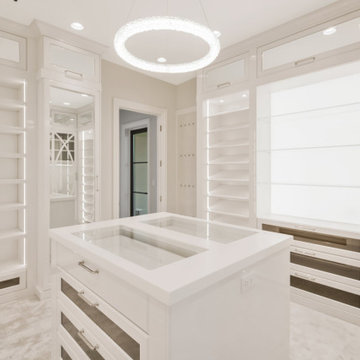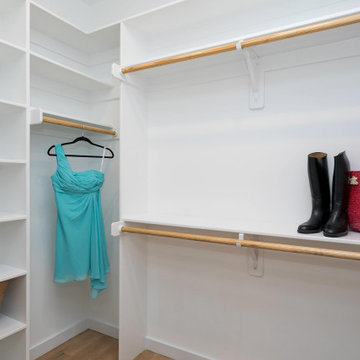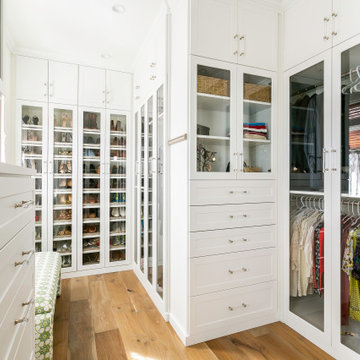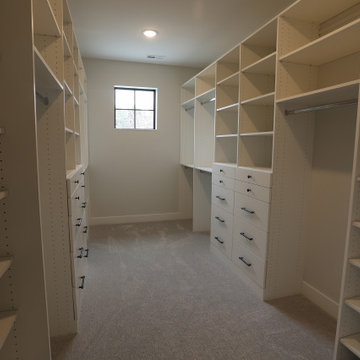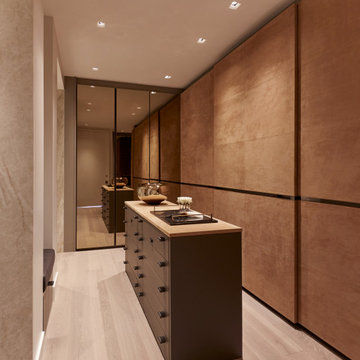Armadi e Cabine Armadio
Filtra anche per:
Budget
Ordina per:Popolari oggi
81 - 100 di 212.045 foto
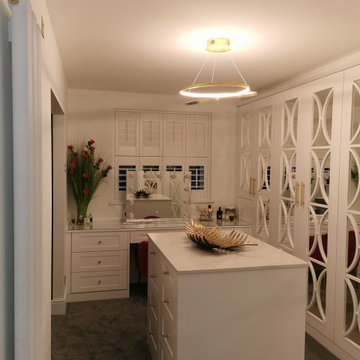
Elegant Bedroom and Dressing Room
Foto di uno spazio per vestirsi minimal di medie dimensioni con ante di vetro, ante bianche, moquette e pavimento grigio
Foto di uno spazio per vestirsi minimal di medie dimensioni con ante di vetro, ante bianche, moquette e pavimento grigio
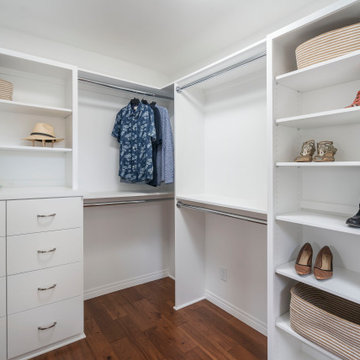
Built-in closet system
Immagine di una cabina armadio unisex classica di medie dimensioni con ante in stile shaker, ante bianche, pavimento in legno massello medio e pavimento marrone
Immagine di una cabina armadio unisex classica di medie dimensioni con ante in stile shaker, ante bianche, pavimento in legno massello medio e pavimento marrone
Trova il professionista locale adatto per il tuo progetto
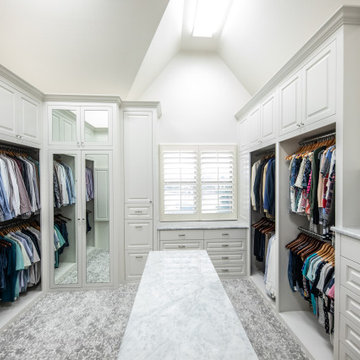
Large walk in master closet with dressers, island, mirrored doors and lot of hanging space!
Idee per una grande cabina armadio unisex tradizionale con ante a filo, ante bianche, moquette, pavimento grigio e soffitto a volta
Idee per una grande cabina armadio unisex tradizionale con ante a filo, ante bianche, moquette, pavimento grigio e soffitto a volta

Rodwin Architecture & Skycastle Homes
Location: Boulder, Colorado, USA
Interior design, space planning and architectural details converge thoughtfully in this transformative project. A 15-year old, 9,000 sf. home with generic interior finishes and odd layout needed bold, modern, fun and highly functional transformation for a large bustling family. To redefine the soul of this home, texture and light were given primary consideration. Elegant contemporary finishes, a warm color palette and dramatic lighting defined modern style throughout. A cascading chandelier by Stone Lighting in the entry makes a strong entry statement. Walls were removed to allow the kitchen/great/dining room to become a vibrant social center. A minimalist design approach is the perfect backdrop for the diverse art collection. Yet, the home is still highly functional for the entire family. We added windows, fireplaces, water features, and extended the home out to an expansive patio and yard.
The cavernous beige basement became an entertaining mecca, with a glowing modern wine-room, full bar, media room, arcade, billiards room and professional gym.
Bathrooms were all designed with personality and craftsmanship, featuring unique tiles, floating wood vanities and striking lighting.
This project was a 50/50 collaboration between Rodwin Architecture and Kimball Modern
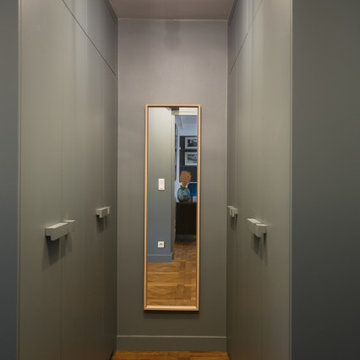
Nos clients (une famille avec 2 enfants) occupaient déjà cet appartement parisien mais souhaitaient faire quelques aménagements.
Dressing parental - Nous avons utilisé des caissons @ikeafrance et redécoupé des sur-caissons pour que le dressing épouse toute la hauteur. A l'intérieur : des tringles, des tablettes et un éclairage rendent le tout ultra-fonctionnel.
Cuisine - Nos équipes ont installé une verrière coulissante élégante qui vient isoler la cuisine tout en habillant l'espace.
Chambres - Des volets ont été créés pour bloquer la lumière. Les combles sont à présent aménagés pour créer un maximum de rangements. Dans la chambre parentale, une bibliothèque unique en MDF prend place. Un des caissons a été pensé spécialement pour intégrer l'imprimante, nous y avons donc placé une prise.
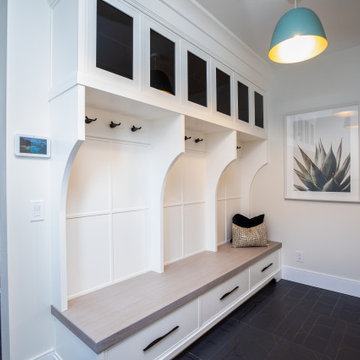
Mudroom w/ Lockers
Modern Farmhouse
Calgary, Alberta
Esempio di un armadio incassato unisex country di medie dimensioni con ante con riquadro incassato, ante bianche, pavimento con piastrelle in ceramica e pavimento nero
Esempio di un armadio incassato unisex country di medie dimensioni con ante con riquadro incassato, ante bianche, pavimento con piastrelle in ceramica e pavimento nero

For this ski-in, ski-out mountainside property, the intent was to create an architectural masterpiece that was simple, sophisticated, timeless and unique all at the same time. The clients wanted to express their love for Japanese-American craftsmanship, so we incorporated some hints of that motif into the designs.
The high cedar wood ceiling and exposed curved steel beams are dramatic and reveal a roofline nodding to a traditional pagoda design. Striking bronze hanging lights span the kitchen and other unique light fixtures highlight every space. Warm walnut plank flooring and contemporary walnut cabinetry run throughout the home.
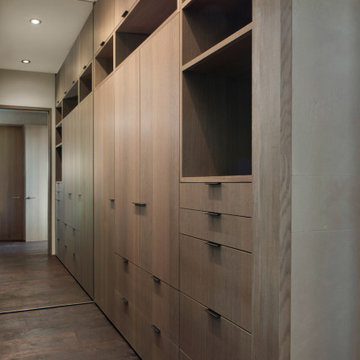
The primary closet is fitted with an assortment of open and closed custom cabinets.
Foto di un armadio incassato per uomo minimalista di medie dimensioni con ante lisce, ante in legno scuro, parquet scuro e pavimento marrone
Foto di un armadio incassato per uomo minimalista di medie dimensioni con ante lisce, ante in legno scuro, parquet scuro e pavimento marrone

Immagine di una piccola cabina armadio per uomo contemporanea con ante lisce, ante in legno bruno, pavimento in legno massello medio e pavimento marrone

A complete remodel of a this closet, changed the functionality of this space. Compete with dresser drawers, walnut counter top, cubbies, shoe storage, and space for hang ups.

Esempio di una cabina armadio per uomo minimalista di medie dimensioni con ante lisce, ante in legno scuro, parquet chiaro e pavimento marrone

One of the most organized closets I've seen! With designated shelves, drawers, and hanging racks for everything from suits and dresses to shoes and purses, we also installed doors to ensure every item stays prestine and dust-free! A useful closet island space was also installed for easy storage and a place to fold clothes.
Designed by Michelle Yorke Interiors who also serves Seattle as well as Seattle's Eastside suburbs from Mercer Island all the way through Cle Elum.
For more about Michelle Yorke, click here: https://michelleyorkedesign.com/
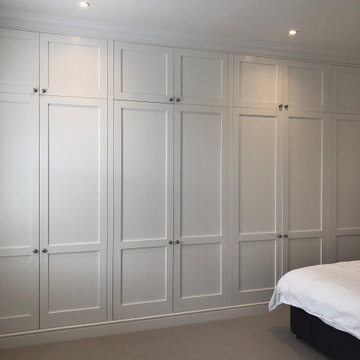
Floor to ceiling white wardrobes, fitted along one wall for this bedroom at a Victorian conversion home in London. Maximum use of available storage space and built to last.
Armadi e Cabine Armadio
5
