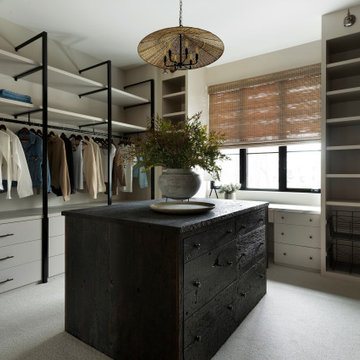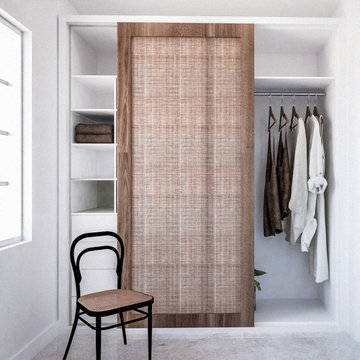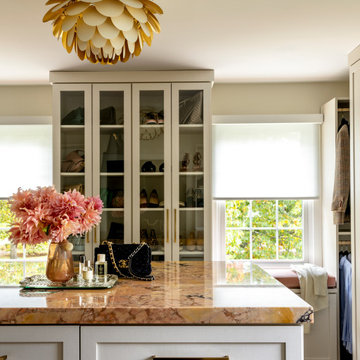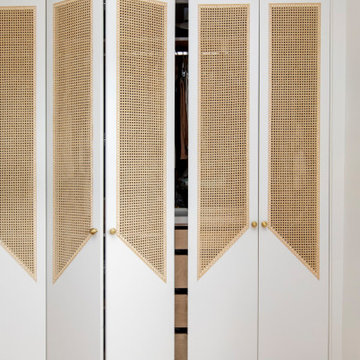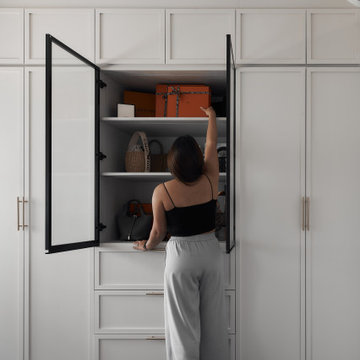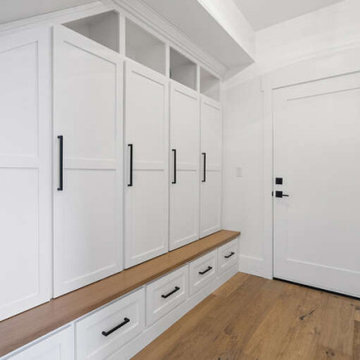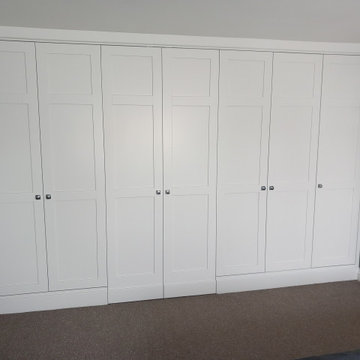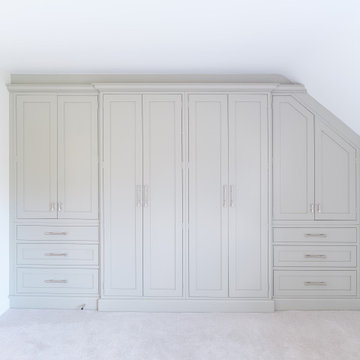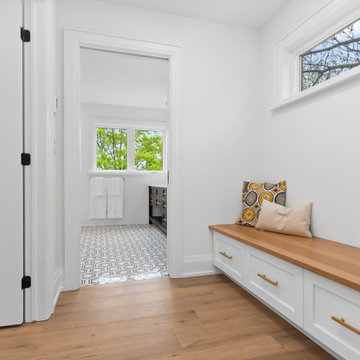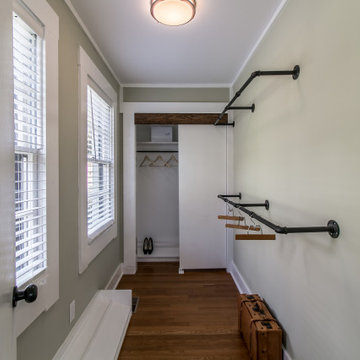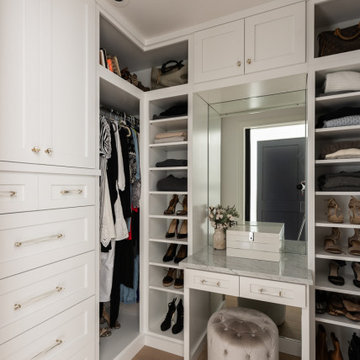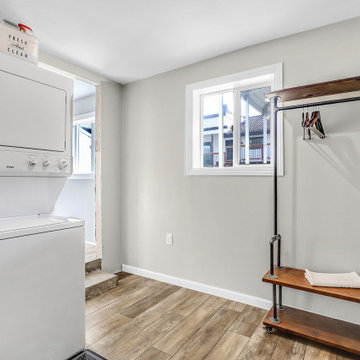Armadi e Cabine Armadio country
Filtra anche per:
Budget
Ordina per:Popolari oggi
1 - 20 di 3.877 foto
1 di 2

We gave this rather dated farmhouse some dramatic upgrades that brought together the feminine with the masculine, combining rustic wood with softer elements. In terms of style her tastes leaned toward traditional and elegant and his toward the rustic and outdoorsy. The result was the perfect fit for this family of 4 plus 2 dogs and their very special farmhouse in Ipswich, MA. Character details create a visual statement, showcasing the melding of both rustic and traditional elements without too much formality. The new master suite is one of the most potent examples of the blending of styles. The bath, with white carrara honed marble countertops and backsplash, beaded wainscoting, matching pale green vanities with make-up table offset by the black center cabinet expand function of the space exquisitely while the salvaged rustic beams create an eye-catching contrast that picks up on the earthy tones of the wood. The luxurious walk-in shower drenched in white carrara floor and wall tile replaced the obsolete Jacuzzi tub. Wardrobe care and organization is a joy in the massive walk-in closet complete with custom gliding library ladder to access the additional storage above. The space serves double duty as a peaceful laundry room complete with roll-out ironing center. The cozy reading nook now graces the bay-window-with-a-view and storage abounds with a surplus of built-ins including bookcases and in-home entertainment center. You can’t help but feel pampered the moment you step into this ensuite. The pantry, with its painted barn door, slate floor, custom shelving and black walnut countertop provide much needed storage designed to fit the family’s needs precisely, including a pull out bin for dog food. During this phase of the project, the powder room was relocated and treated to a reclaimed wood vanity with reclaimed white oak countertop along with custom vessel soapstone sink and wide board paneling. Design elements effectively married rustic and traditional styles and the home now has the character to match the country setting and the improved layout and storage the family so desperately needed. And did you see the barn? Photo credit: Eric Roth

Arch Studio, Inc. Architecture & Interiors 2018
Esempio di una piccola cabina armadio unisex country con ante in stile shaker, ante bianche, parquet chiaro e pavimento grigio
Esempio di una piccola cabina armadio unisex country con ante in stile shaker, ante bianche, parquet chiaro e pavimento grigio
Trova il professionista locale adatto per il tuo progetto

Project photographer-Therese Hyde This photo features the master walk in closet
Idee per una cabina armadio unisex country di medie dimensioni con nessun'anta, ante bianche, pavimento in legno massello medio e pavimento marrone
Idee per una cabina armadio unisex country di medie dimensioni con nessun'anta, ante bianche, pavimento in legno massello medio e pavimento marrone

Immagine di un grande armadio incassato country con ante a filo, ante grigie, pavimento in legno massello medio e pavimento marrone

Foto di un piccolo spazio per vestirsi per donna country con ante con bugna sagomata, ante grigie, moquette, pavimento blu e soffitto a volta
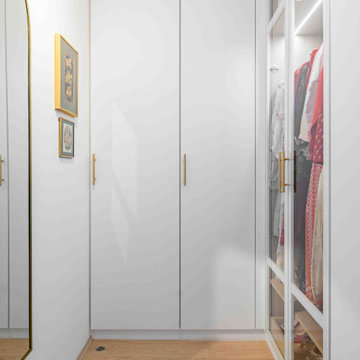
Der Kleiderschrank als kleines Highlight der Wohnung wurde von einem unserer Schreiner entworfen. Mit maßgefertigten Regalen, Schubladen und Kleiderstangen können Kleidungsstücke nach Kategorien, Farben oder Jahreszeiten sortiert werden. Durch den Einbau von Glas ist es noch einfacher, das gewünschte Outfit zu finden und man spart Zeit beim Anziehen.
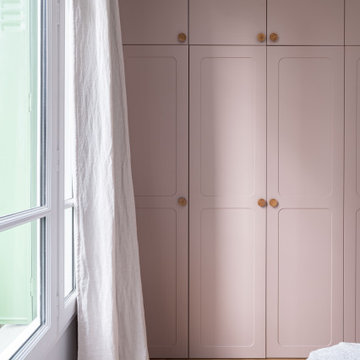
Conception d’aménagements sur mesure pour une maison de 110m² au cœur du vieux Ménilmontant. Pour ce projet la tâche a été de créer des agencements car la bâtisse était vendue notamment sans rangements à l’étage parental et, le plus contraignant, sans cuisine. C’est une ambiance haussmannienne très douce et familiale, qui a été ici créée, avec un intérieur reposant dans lequel on se sent presque comme à la campagne.

Idee per una cabina armadio per donna country con ante in stile shaker, ante bianche, pavimento blu e soffitto a volta
Armadi e Cabine Armadio country
1
