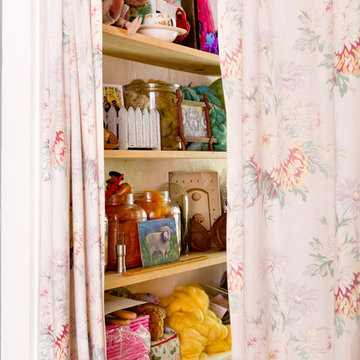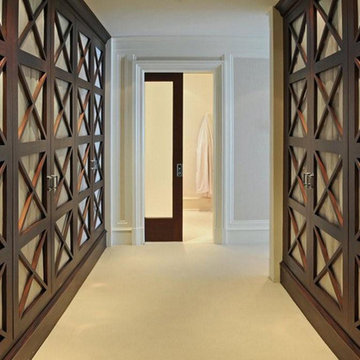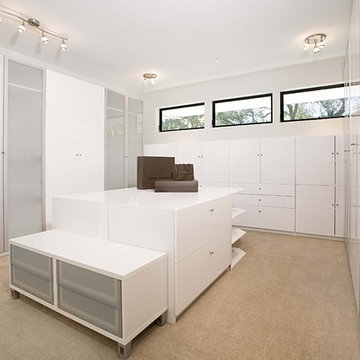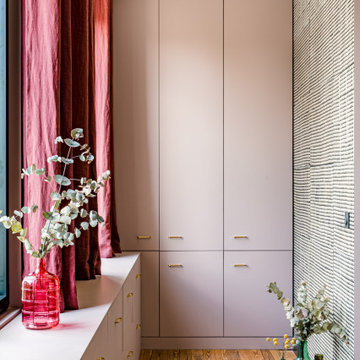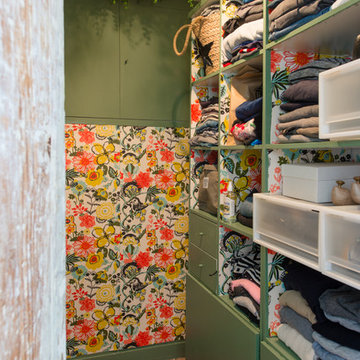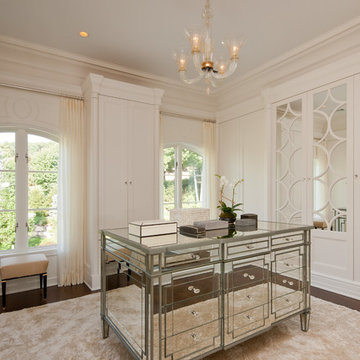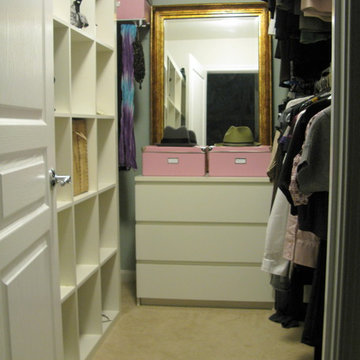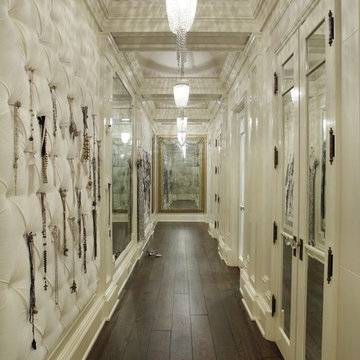Armadi e Cabine Armadio verdi
Filtra anche per:
Budget
Ordina per:Popolari oggi
1 - 20 di 1.972 foto
1 di 2
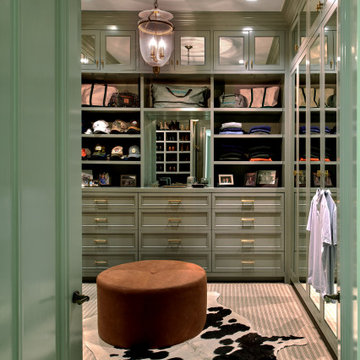
Ispirazione per armadi e cabine armadio chic con ante con riquadro incassato e ante verdi

Custom Closet with storage and window seat.
Photo Credit: N. Leonard
Ispirazione per uno spazio per vestirsi unisex country di medie dimensioni con nessun'anta, ante bianche, parquet scuro e pavimento marrone
Ispirazione per uno spazio per vestirsi unisex country di medie dimensioni con nessun'anta, ante bianche, parquet scuro e pavimento marrone

Idee per un armadio o armadio a muro unisex classico di medie dimensioni con nessun'anta, ante bianche, pavimento in gres porcellanato e pavimento nero
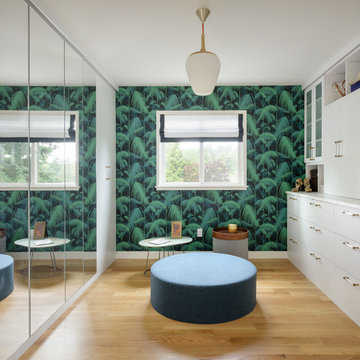
Foto di uno spazio per vestirsi unisex contemporaneo con ante lisce, ante bianche, parquet chiaro e pavimento beige
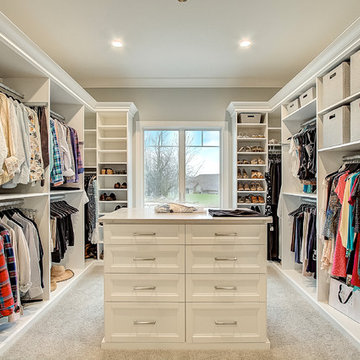
Immagine di una cabina armadio unisex classica con ante con riquadro incassato, ante bianche, moquette e pavimento beige
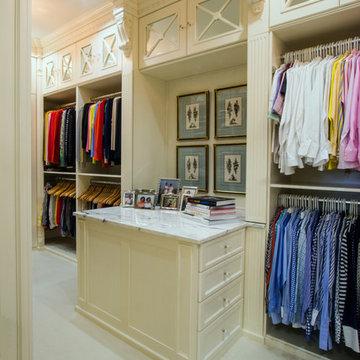
Fabulous custom closet. IMPACT design resources can design a space for you.
Esempio di una grande cabina armadio unisex tradizionale con ante con riquadro incassato, ante bianche, moquette e pavimento beige
Esempio di una grande cabina armadio unisex tradizionale con ante con riquadro incassato, ante bianche, moquette e pavimento beige
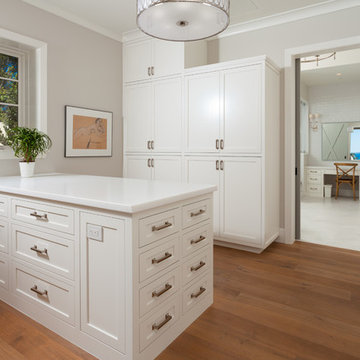
Immagine di una cabina armadio unisex stile marino con ante in stile shaker, ante bianche e parquet chiaro
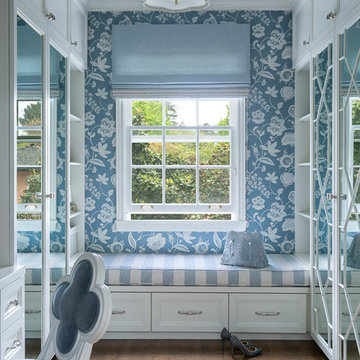
Esempio di armadi e cabine armadio tradizionali con ante con riquadro incassato, ante bianche, parquet scuro e pavimento marrone
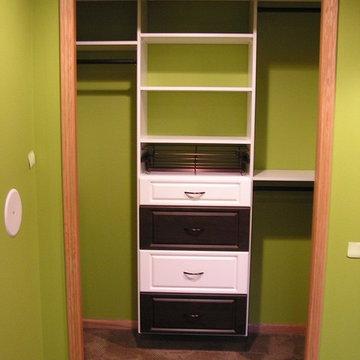
Tailored Living makes the most of your reach-in closets. You don't need to live with just a shelf and pole. We can add more shelves, more hanging, and more space with our custom designs.
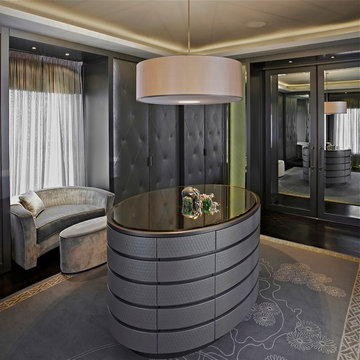
luxurious leather quilted wardrobe doors and oval island with drawers
Idee per uno spazio per vestirsi per donna minimal con ante grigie
Idee per uno spazio per vestirsi per donna minimal con ante grigie
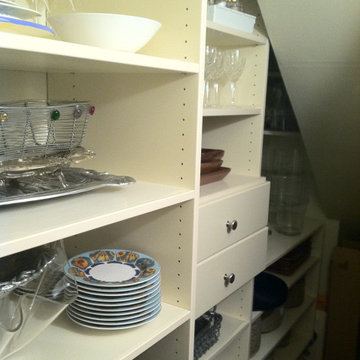
Immagine di una piccola cabina armadio unisex contemporanea con ante lisce, ante beige e pavimento in legno massello medio
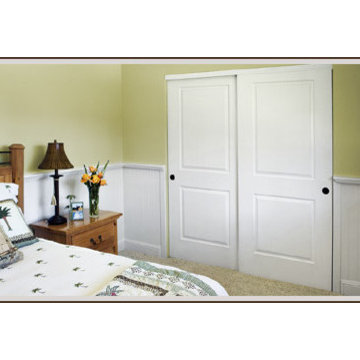
By-Pass Closet Door with Cambridge by HomeStory
Esempio di armadi e cabine armadio moderni
Esempio di armadi e cabine armadio moderni
Armadi e Cabine Armadio verdi
1
