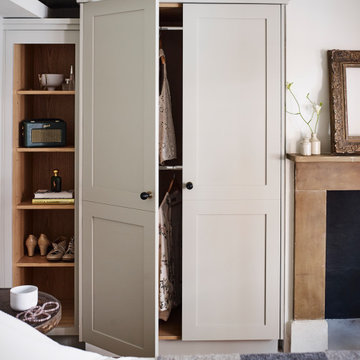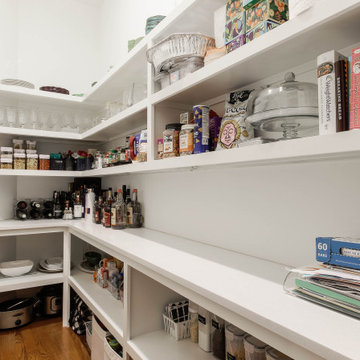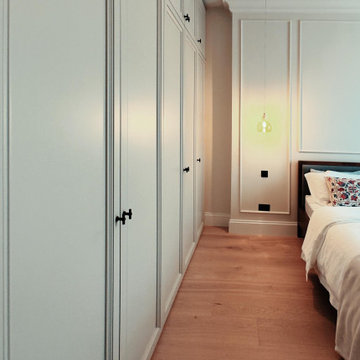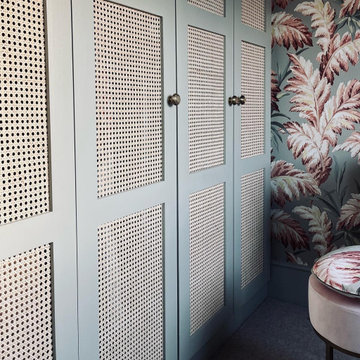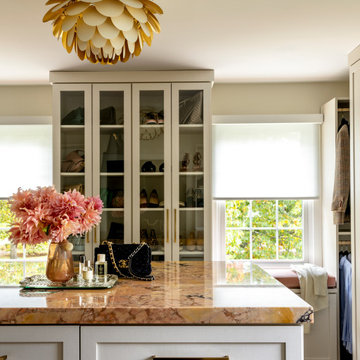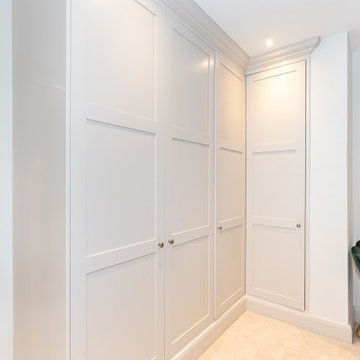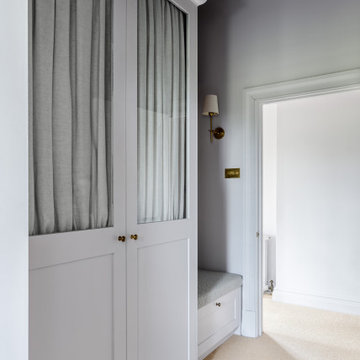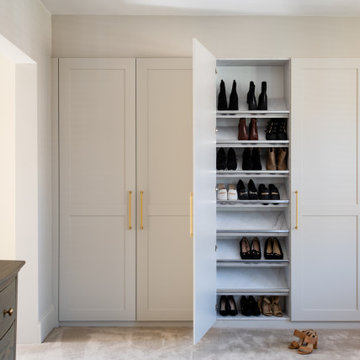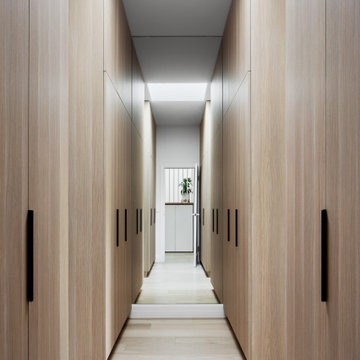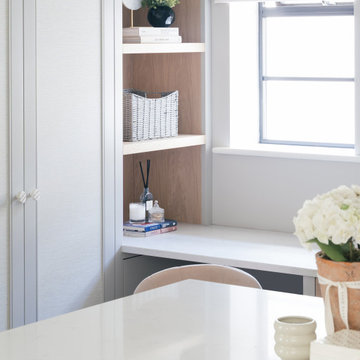Armadi e Cabine Armadio
Filtra anche per:
Budget
Ordina per:Popolari oggi
121 - 140 di 210.965 foto

Idee per un armadio incassato unisex chic di medie dimensioni con ante di vetro, ante grigie, pavimento in legno massello medio e pavimento marrone
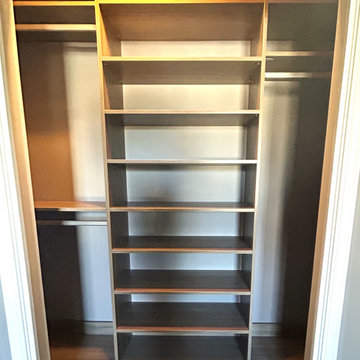
It's not only the cozy feeling this wood finish gives that we love about this closet... It's the transformation of a small space to usable storage!
With plenty of adjustable shelving and three sections of hanging, this baby can be packed for all it's worth!
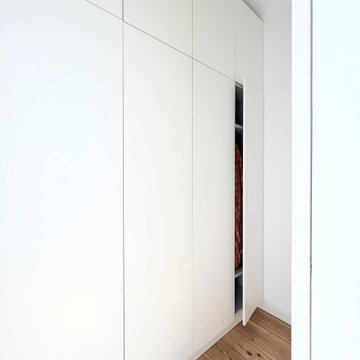
Immagine di un piccolo armadio incassato unisex contemporaneo con ante lisce, ante bianche, parquet chiaro e pavimento marrone
Trova il professionista locale adatto per il tuo progetto
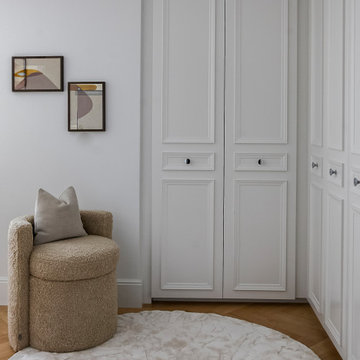
The guest bedroom in a private residence at the prestigious 9 Millbank, a beautifully restored 1920s building in Westminster.
Immagine di armadi e cabine armadio di medie dimensioni
Immagine di armadi e cabine armadio di medie dimensioni
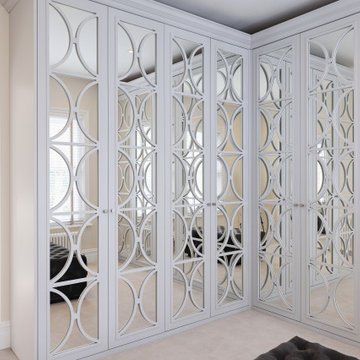
Bespoke mirror fretwork wardrobe finished in a matt lacquered Farrow and Ball colour. Linen interior with feature LED lighting on PIR sensors.
Esempio di un armadio o armadio a muro minimalista di medie dimensioni con ante di vetro
Esempio di un armadio o armadio a muro minimalista di medie dimensioni con ante di vetro
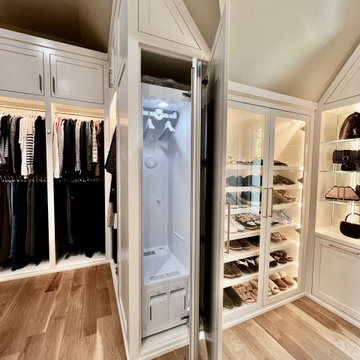
Built right below the pitched roof line, we turned this challenging closet into a beautiful walk-in sanctuary. It features tall custom cabinetry with a shaker profile, built in shoe units behind glass inset doors and two handbag display cases. A long island with 15 drawers and another built-in dresser provide plenty of storage. A steamer unit is built behind a mirrored door.

Foto di un piccolo spazio per vestirsi per donna country con ante con bugna sagomata, ante grigie, moquette, pavimento blu e soffitto a volta
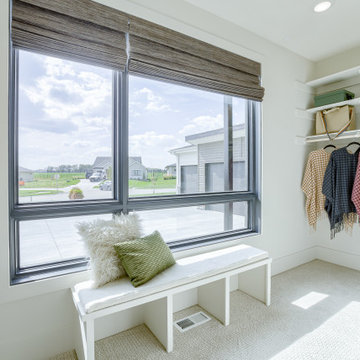
Esempio di una cabina armadio unisex minimalista con ante lisce, ante bianche e moquette
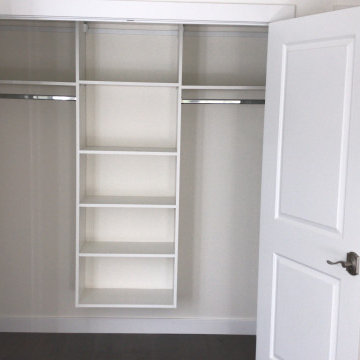
This photo captures the essence of our Chic Custom White Small Reach-In Closet Transformation. The clean white palette exudes elegance while maximizing space efficiency. Each shelf and hanging rod is carefully placed to provide functionality without sacrificing style.
Armadi e Cabine Armadio
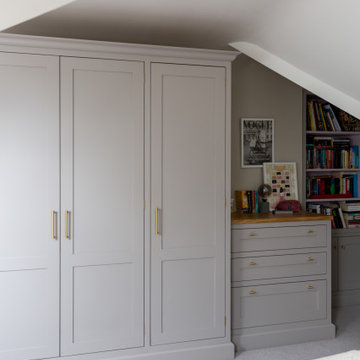
Our latest project includes not only an elegant handpainted, framed shaker kitchen, but also a stylish utility room, a chic dressing room and bedroom wall panelling. This luxury fit-out is a great example of all that we can turn our creativity to!
7
