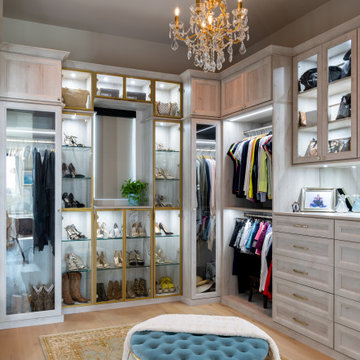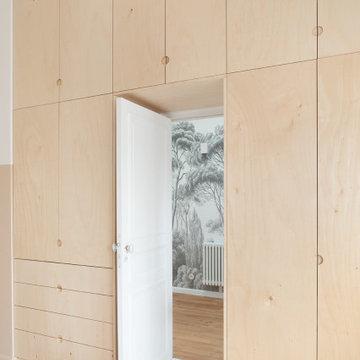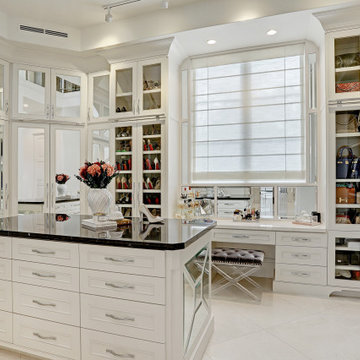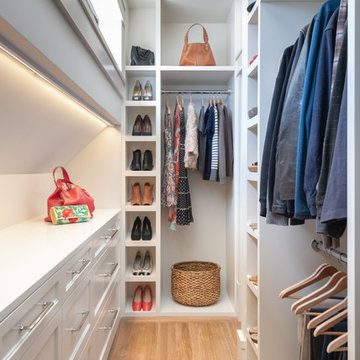Armadi e Cabine Armadio classici
Filtra anche per:
Budget
Ordina per:Popolari oggi
1 - 20 di 59.015 foto
1 di 2

Alise O'Brien Photography
Idee per una cabina armadio per uomo classica con nessun'anta, ante bianche, moquette e pavimento grigio
Idee per una cabina armadio per uomo classica con nessun'anta, ante bianche, moquette e pavimento grigio

Immagine di una piccola cabina armadio unisex tradizionale con ante lisce, ante bianche, pavimento in ardesia e pavimento multicolore

Built right below the pitched roof line, we turned this challenging closet into a beautiful walk-in sanctuary. It features tall custom cabinetry with a shaker profile, built in shoe units behind glass inset doors and two handbag display cases. A long island with 15 drawers and another built-in dresser provide plenty of storage. A steamer unit is built behind a mirrored door.
Trova il professionista locale adatto per il tuo progetto

Photos: Kolanowski Studio;
Design: Pam Smallwood
Idee per una cabina armadio per uomo chic con ante con riquadro incassato, ante in legno bruno e moquette
Idee per una cabina armadio per uomo chic con ante con riquadro incassato, ante in legno bruno e moquette

Keechi Creek Builders
Idee per un grande spazio per vestirsi unisex chic con ante con riquadro incassato, ante in legno bruno e pavimento in legno massello medio
Idee per un grande spazio per vestirsi unisex chic con ante con riquadro incassato, ante in legno bruno e pavimento in legno massello medio

Esempio di un grande spazio per vestirsi per donna chic con nessun'anta, ante bianche, moquette e pavimento grigio
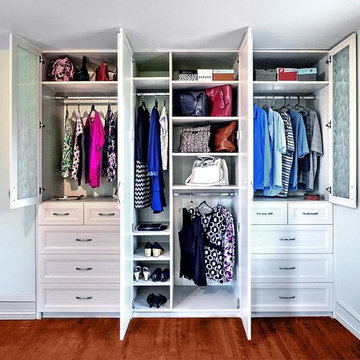
A custom built-in wardrobe with a wide variety of storage options including hangers, shelves, shoe cubbies and drawers.
Foto di un armadio o armadio a muro unisex classico con ante con riquadro incassato, ante bianche e pavimento in legno massello medio
Foto di un armadio o armadio a muro unisex classico con ante con riquadro incassato, ante bianche e pavimento in legno massello medio

Ispirazione per una grande cabina armadio unisex chic con ante lisce, ante bianche, parquet scuro e pavimento marrone

Idee per una grande cabina armadio per donna tradizionale con ante con riquadro incassato, ante bianche, pavimento in legno massello medio e pavimento marrone
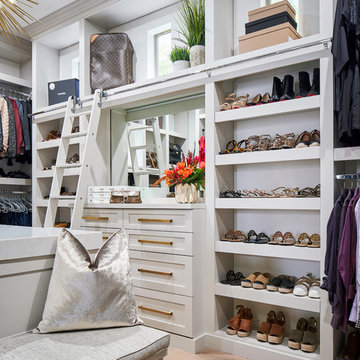
Shoe shelves!! This fabulous closet has built-ins galore. A rolling library ladder lets you access higher areas for extra storage. A closet of your dreams!

Spacecrafting
Immagine di una cabina armadio per donna chic di medie dimensioni con ante in stile shaker, ante bianche e moquette
Immagine di una cabina armadio per donna chic di medie dimensioni con ante in stile shaker, ante bianche e moquette
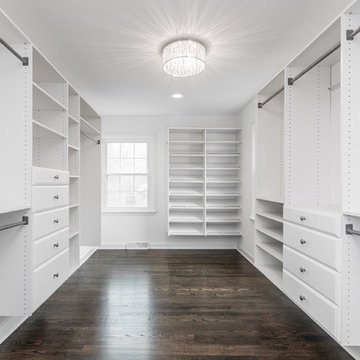
Large walk-in master closet. Photo Credit: The Home Aesthetic
Esempio di una cabina armadio unisex chic con ante bianche, parquet scuro e pavimento marrone
Esempio di una cabina armadio unisex chic con ante bianche, parquet scuro e pavimento marrone
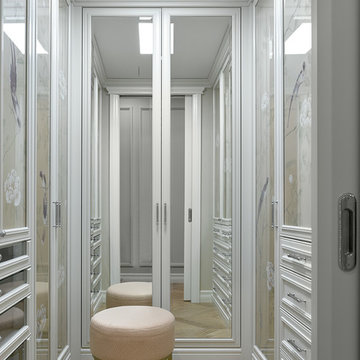
Immagine di una cabina armadio unisex tradizionale con ante bianche, parquet chiaro e pavimento beige
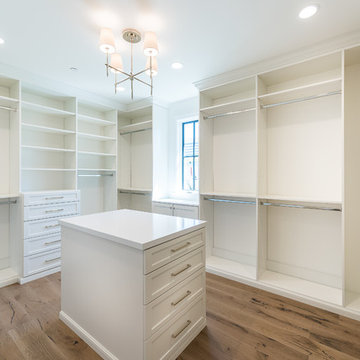
Set upon an oversized and highly sought-after creekside lot in Brentwood, this two story home and full guest home exude a casual, contemporary farmhouse style and vibe. The main residence boasts 5 bedrooms and 5.5 bathrooms, each ensuite with thoughtful touches that accentuate the home’s overall classic finishes. The master retreat opens to a large balcony overlooking the yard accented by mature bamboo and palms. Other features of the main house include European white oak floors, recessed lighting, built in speaker system, attached 2-car garage and a laundry room with 2 sets of state-of-the-art Samsung washers and dryers. The bedroom suite on the first floor enjoys its own entrance, making it ideal for guests. The open concept kitchen features Calacatta marble countertops, Wolf appliances, wine storage, dual sinks and dishwashers and a walk-in butler’s pantry. The loggia is accessed via La Cantina bi-fold doors that fully open for year-round alfresco dining on the terrace, complete with an outdoor fireplace. The wonderfully imagined yard contains a sparkling pool and spa and a crisp green lawn and lovely deck and patio areas. Step down further to find the detached guest home, which was recognized with a Decade Honor Award by the Los Angeles Chapter of the AIA in 2006, and, in fact, was a frequent haunt of Frank Gehry who inspired its cubist design. The guest house has a bedroom and bathroom, living area, a newly updated kitchen and is surrounded by lush landscaping that maximizes its creekside setting, creating a truly serene oasis.

Idee per una grande cabina armadio unisex tradizionale con nessun'anta, ante bianche, pavimento in legno massello medio e pavimento marrone
Armadi e Cabine Armadio classici
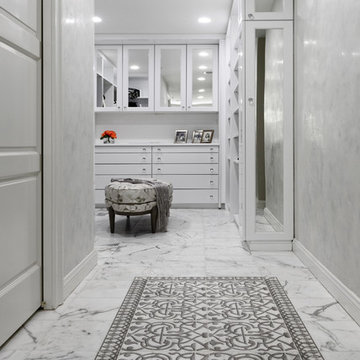
Idee per una grande cabina armadio unisex chic con ante con bugna sagomata, ante bianche, pavimento in marmo e pavimento grigio
1
