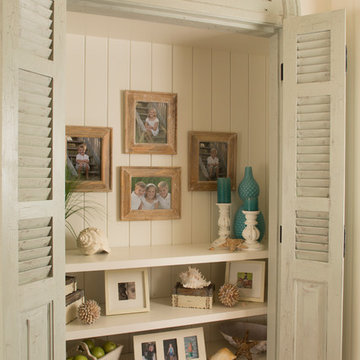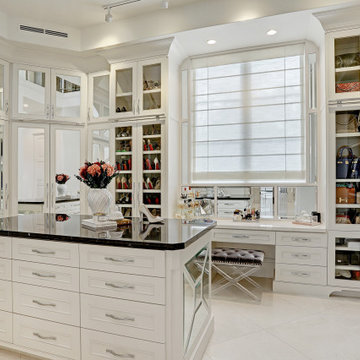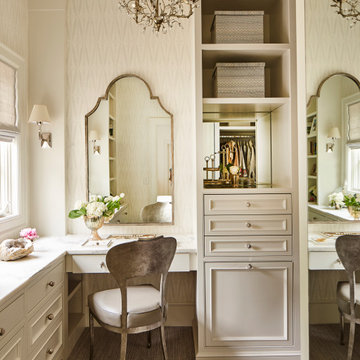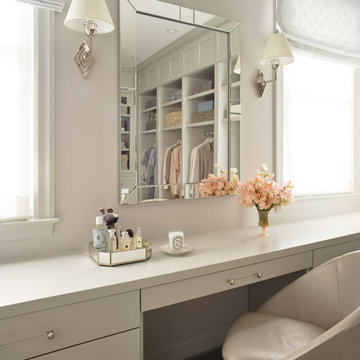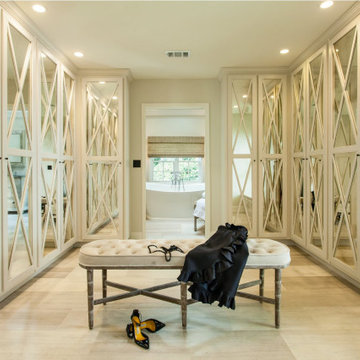Armadi e Cabine Armadio classici beige
Filtra anche per:
Budget
Ordina per:Popolari oggi
1 - 20 di 5.794 foto
1 di 3

Approximately 160 square feet, this classy HIS & HER Master Closet is the first Oregon project of Closet Theory. Surrounded by the lush Oregon green beauty, this exquisite 5br/4.5b new construction in prestigious Dunthorpe, Oregon needed a master closet to match.
Features of the closet:
White paint grade wood cabinetry with base and crown
Cedar lining for coats behind doors
Furniture accessories include chandelier and ottoman
Lingerie Inserts
Pull-out Hooks
Tie Racks
Belt Racks
Flat Adjustable Shoe Shelves
Full Length Framed Mirror
Maison Inc. was lead designer for the home, Ryan Lynch of Tricolor Construction was GC, and Kirk Alan Wood & Design were the fabricators.

Walk-in closet with glass doors, an island, and lots of storage for clothes and accessories
Ispirazione per un'ampia cabina armadio per donna chic con ante bianche, moquette, ante di vetro e pavimento beige
Ispirazione per un'ampia cabina armadio per donna chic con ante bianche, moquette, ante di vetro e pavimento beige

Foto di uno spazio per vestirsi per donna classico con nessun'anta, ante bianche, pavimento grigio e pavimento in marmo
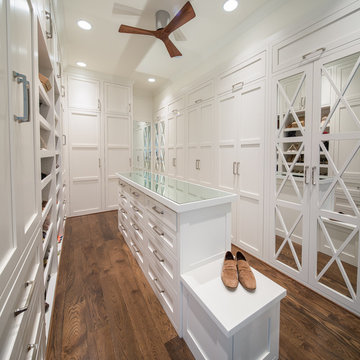
Walk In Custom Closet
Immagine di una cabina armadio unisex tradizionale con ante in stile shaker, ante bianche, parquet scuro e pavimento marrone
Immagine di una cabina armadio unisex tradizionale con ante in stile shaker, ante bianche, parquet scuro e pavimento marrone
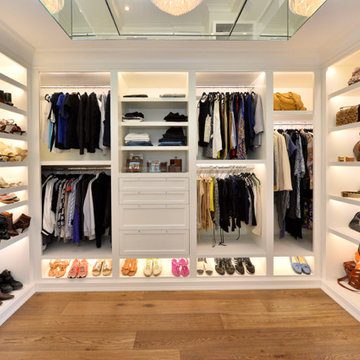
Immagine di una grande cabina armadio unisex chic con nessun'anta, ante bianche, pavimento in legno massello medio e pavimento marrone
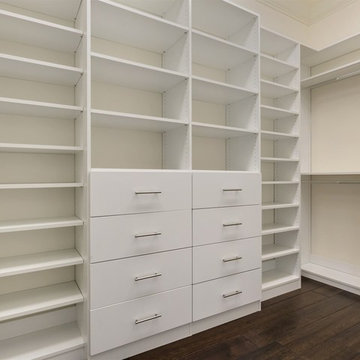
Esempio di una grande cabina armadio unisex tradizionale con nessun'anta, ante bianche e parquet scuro

A serene blue and white palette defines the the lady's closet and dressing area.
Interior Architecture by Brian O'Keefe Architect, PC, with Interior Design by Marjorie Shushan.
Featured in Architectural Digest.
Photo by Liz Ordonoz.

Master closet with unique chandelier and wallpaper with vintage chair and floral rug.
Idee per una cabina armadio unisex tradizionale di medie dimensioni con ante di vetro, parquet scuro e pavimento marrone
Idee per una cabina armadio unisex tradizionale di medie dimensioni con ante di vetro, parquet scuro e pavimento marrone

Esempio di una grande cabina armadio unisex classica con ante in stile shaker, ante bianche, pavimento in marmo e pavimento bianco

The Island cabinet features solid Oak drawers internally with the top drawers lit for ease of use. Some clever storage here for Dressing room favourites.
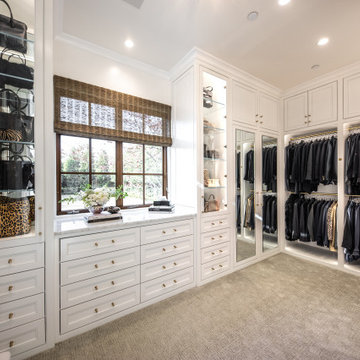
Large white walk in his and her master closet. Mirrored doors help reflect the space. Large glass inset doors showcase shoes and handbags. Several built-in dressers for extra storage.
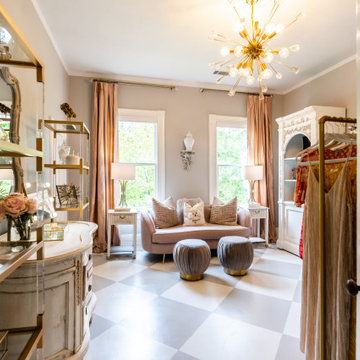
Ispirazione per uno spazio per vestirsi per donna chic con pavimento grigio

Foto di un'ampia cabina armadio unisex classica con ante di vetro, ante bianche, pavimento in legno massello medio, pavimento marrone e soffitto a volta

Idee per una grande cabina armadio per donna tradizionale con ante con riquadro incassato, ante bianche, pavimento in legno massello medio e pavimento marrone

TEAM:
Architect: LDa Architecture & Interiors
Builder (Kitchen/ Mudroom Addition): Shanks Engineering & Construction
Builder (Master Suite Addition): Hampden Design
Photographer: Greg Premru
Armadi e Cabine Armadio classici beige
1
