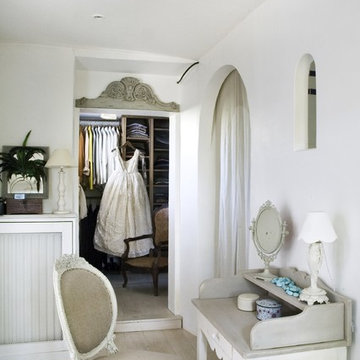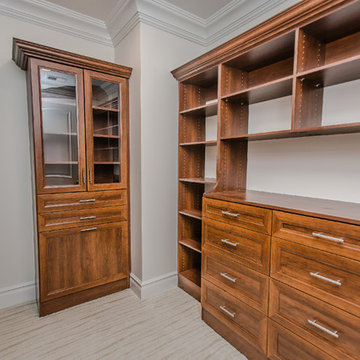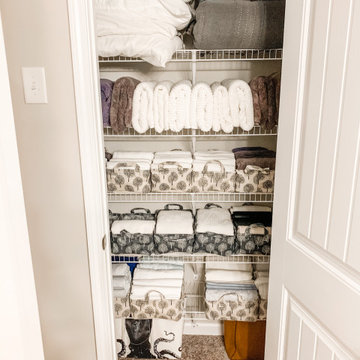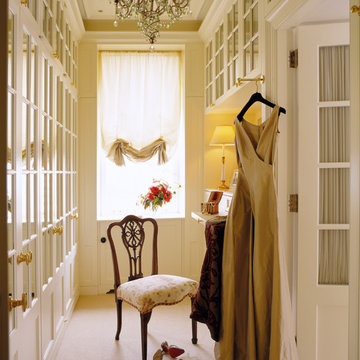Armadi e Cabine Armadio shabby-chic style
Filtra anche per:
Budget
Ordina per:Popolari oggi
1 - 20 di 601 foto
1 di 2
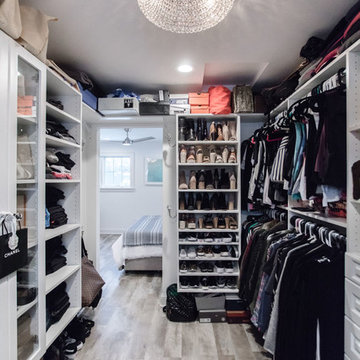
Chelsie Lopez Production
Immagine di una cabina armadio unisex stile shabby di medie dimensioni con nessun'anta, ante bianche, pavimento in legno massello medio e pavimento marrone
Immagine di una cabina armadio unisex stile shabby di medie dimensioni con nessun'anta, ante bianche, pavimento in legno massello medio e pavimento marrone
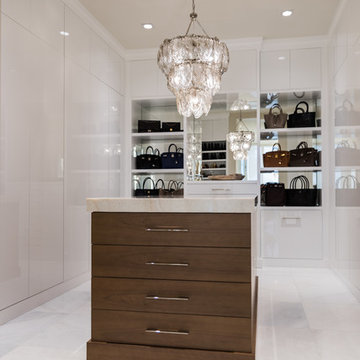
Robert Madrid Photography
Esempio di una grande cabina armadio per donna shabby-chic style con ante lisce, pavimento in marmo, ante bianche e pavimento bianco
Esempio di una grande cabina armadio per donna shabby-chic style con ante lisce, pavimento in marmo, ante bianche e pavimento bianco
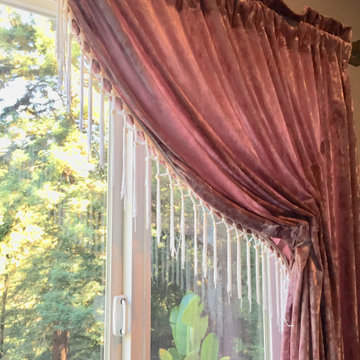
The custom pink velvet curtains with fringe really set off the room. We used this same pink velvet for the love seat cushion and lamp shade.
This dreamy dressing room is all glamour with pink velvet, soft blues, lavender, and cream. The wall to wall closet pieces create ample storage for shoes, intimates, accessories, and hanging clothes. The love seat was built over the stairwell making fantastic use of space and a fun cozy feature for the room. A re-purposed wicker desk makes the perfect vanity. A wall hung jewelry cabinet stores jewelry. A little side stand with drawers adds extra storage. And naturally we needed a free standing floor mirror. The attached balcony is the perfect place for morning coffee and matching throw pillows tie in with the custom cushions and pillows on the love seat. The combination of colors and textures were designed to have a beachy-boho-glam style. The results? Dreamy!!!
Trova il professionista locale adatto per il tuo progetto
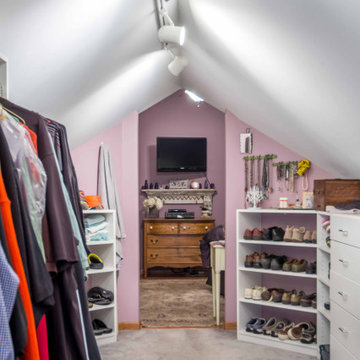
Foto di una cabina armadio unisex shabby-chic style di medie dimensioni con nessun'anta, ante bianche, moquette, pavimento grigio e soffitto a volta
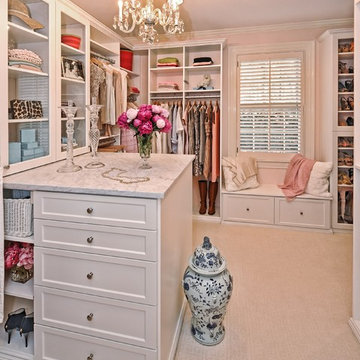
Immagine di una grande cabina armadio per donna shabby-chic style con ante in stile shaker, ante bianche, moquette e pavimento beige
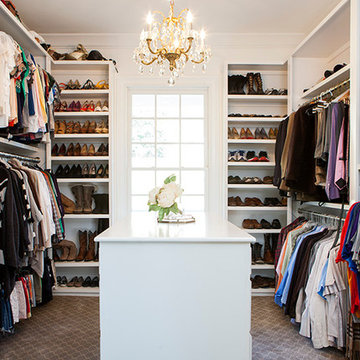
Foto di una cabina armadio unisex shabby-chic style di medie dimensioni con nessun'anta, ante bianche, moquette e pavimento marrone
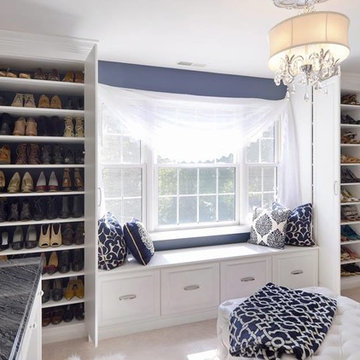
Ispirazione per una grande cabina armadio per donna shabby-chic style con ante con bugna sagomata, ante bianche, moquette e pavimento beige
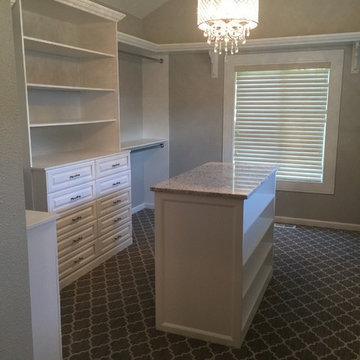
Walk - in closet with center shoe island
Ispirazione per una grande cabina armadio shabby-chic style con ante con bugna sagomata, ante bianche, moquette e pavimento grigio
Ispirazione per una grande cabina armadio shabby-chic style con ante con bugna sagomata, ante bianche, moquette e pavimento grigio
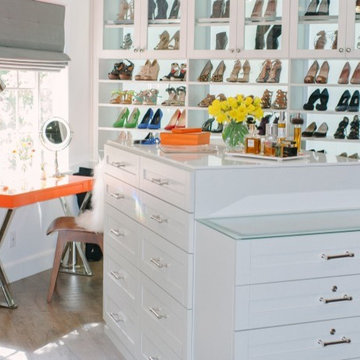
A glamours white walk-in spotlights an incredible shoe collection. Classic White finish creates modern look. While the 5-pices Shaker drawer fronts offer a polishes look.
Photo Courtesy of California Closets
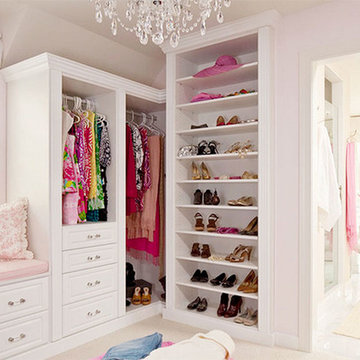
Ispirazione per un'ampia cabina armadio per donna shabby-chic style con nessun'anta, ante bianche, moquette e pavimento beige
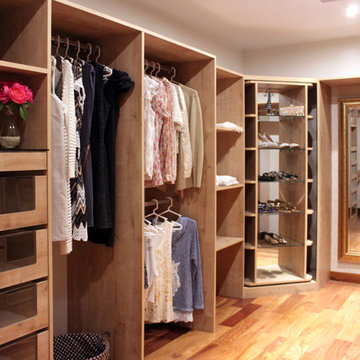
Idee per un grande spazio per vestirsi per donna shabby-chic style con ante in legno chiaro e pavimento in legno massello medio
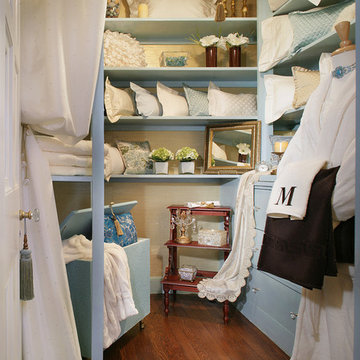
Peter Rymwid
Idee per una cabina armadio unisex shabby-chic style di medie dimensioni con ante lisce, ante blu e pavimento in legno massello medio
Idee per una cabina armadio unisex shabby-chic style di medie dimensioni con ante lisce, ante blu e pavimento in legno massello medio
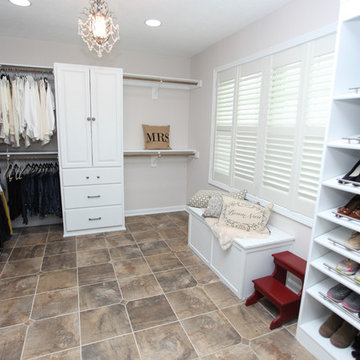
http://www.tonyawittigphotography.com/
Foto di una cabina armadio unisex shabby-chic style di medie dimensioni con ante con bugna sagomata, ante bianche, pavimento in ardesia e pavimento multicolore
Foto di una cabina armadio unisex shabby-chic style di medie dimensioni con ante con bugna sagomata, ante bianche, pavimento in ardesia e pavimento multicolore
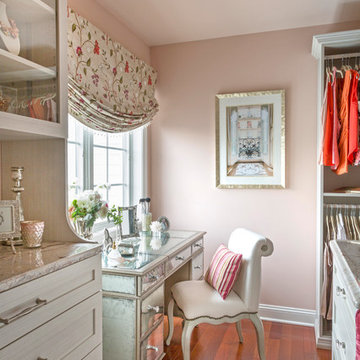
A spare bedroom was transformed into a dream walk in closet for this lucky client! Inspired by Paris, we used a pretty palette of light colors, reflective surfaces, and a gorgeous Swarovski Crystal Chandelier to set the tone for this Glamorous space!
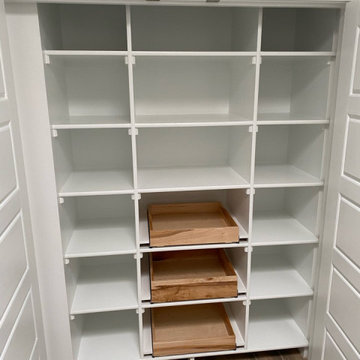
Secondary closet with sufficient storage for everything you might need.
Ispirazione per una grande cabina armadio per donna shabby-chic style con ante in stile shaker, ante bianche, pavimento in gres porcellanato e pavimento bianco
Ispirazione per una grande cabina armadio per donna shabby-chic style con ante in stile shaker, ante bianche, pavimento in gres porcellanato e pavimento bianco
Armadi e Cabine Armadio shabby-chic style
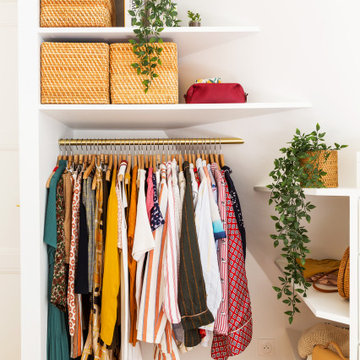
Il n'a pas été facile de savoir quoi faire de ces murs en pente, mais la solution a été trouvée: ce sera un dressing ouvert sur mesure !
Avec des étagères ouvertes et un meuble tiroirs.
1
