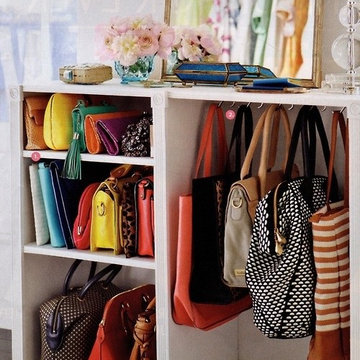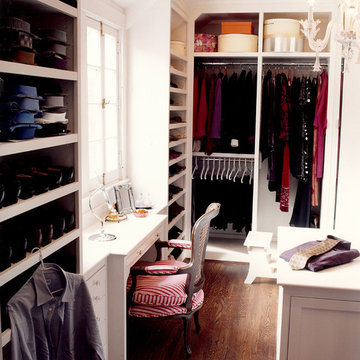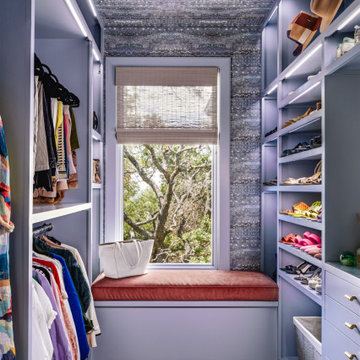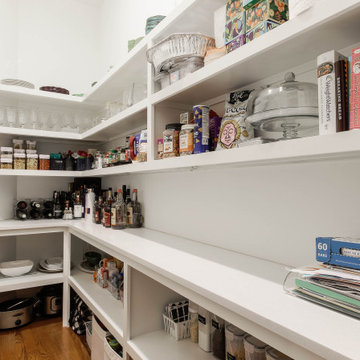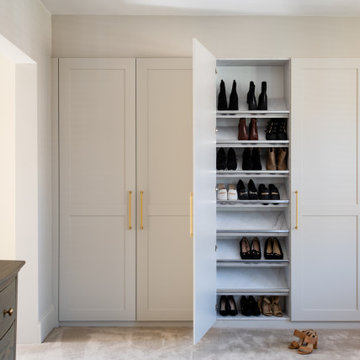Armadi e Cabine Armadio classici
Filtra anche per:
Budget
Ordina per:Popolari oggi
21 - 40 di 58.983 foto
1 di 2
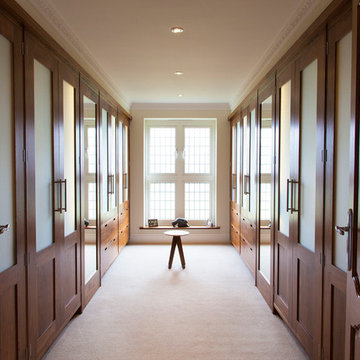
A combination of full length wardrobes, hanging and shelved storage, drawers and shoe storage made in solid walnut, with frosted glass and internal LED lighting.
Matt Lovejoy, Everything Orange
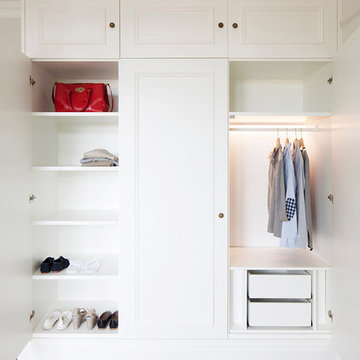
Custom made in-built wardrobes with decorative mouldings
Immagine di armadi e cabine armadio unisex tradizionali con ante bianche, pavimento in legno massello medio e ante con riquadro incassato
Immagine di armadi e cabine armadio unisex tradizionali con ante bianche, pavimento in legno massello medio e ante con riquadro incassato
Trova il professionista locale adatto per il tuo progetto

Keechi Creek Builders
Idee per un grande spazio per vestirsi unisex chic con ante con riquadro incassato, ante in legno bruno e pavimento in legno massello medio
Idee per un grande spazio per vestirsi unisex chic con ante con riquadro incassato, ante in legno bruno e pavimento in legno massello medio

Scott Janelli Photography, Bridgewater NJ
Idee per un armadio o armadio a muro per donna tradizionale con ante bianche e parquet chiaro
Idee per un armadio o armadio a muro per donna tradizionale con ante bianche e parquet chiaro
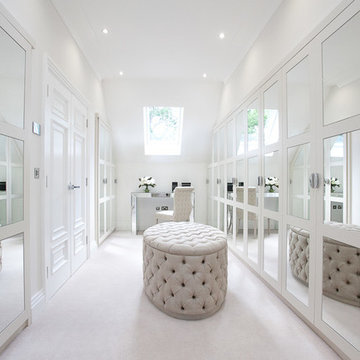
www.louisebushellphotography.co.uk
Immagine di un grande spazio per vestirsi per donna chic con ante bianche e moquette
Immagine di un grande spazio per vestirsi per donna chic con ante bianche e moquette

Meghan Beierle-O'Brien
Foto di uno spazio per vestirsi chic con ante bianche e parquet scuro
Foto di uno spazio per vestirsi chic con ante bianche e parquet scuro
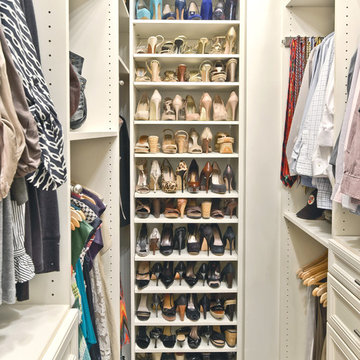
Organized Living Classica closet design in bisque. Organization tip & image from pro organizer, Amanda LeBlanc: store shoes heel to toe - not only does make it easy to see them, it also help you save space! See more Classica designs: http://organizedliving.com/home/products/classica/inspiration-gallery
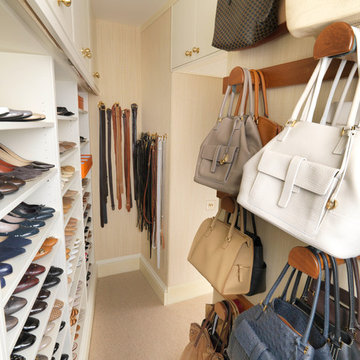
This walk in closet is part of a large property in central London. The client asked Tim Wood to come up with a storage solution for her extensvie collection of shoes and handbags. Tim Wood designed and made shelving that would accommodate the exact proportions of her shoes. The rails that the handbags hang from were all specially moulded to echo the exact shape of the clients shoulder, so that they could retain their shape perfectly.
The closet houses over two hundred pairs of shoes, and can easily be expanded further to accommodate new purchases. The client is thrilled with this totally bespoke walk in closet that houses her prized collection of shoes such as Jimmy Choo, Gucci, Louboutin, Dior, Yves Saint Laurent, Dolce Gabbana, Manolo Blanik, Emma Hope, Salvatore Ferragamo, Lanvin, Paul Smith and Guiseppe Zanotti.
The client has over seventy five handbags such as Prada, Louis Vuitton, Chanel, Fendi, Dior, Gucci, Anya Hindmarch, Jimmy Choo, Bill Amberg, Lanvin, Mulberry, Chloe, Alexander McQueen, Dolce Gabbana, Michael Kors, Vivienne Westwood, Moschino, Diane von Furstenberg, Lulu Guinness, Marc Jacobs, DKNY, Stella McCartney, Roberto Cavalli, Bottega Veneta, Miu Miiu and Burberry.
Designed, hand built and photography by Tim Wood

Approximately 160 square feet, this classy HIS & HER Master Closet is the first Oregon project of Closet Theory. Surrounded by the lush Oregon green beauty, this exquisite 5br/4.5b new construction in prestigious Dunthorpe, Oregon needed a master closet to match.
Features of the closet:
White paint grade wood cabinetry with base and crown
Cedar lining for coats behind doors
Furniture accessories include chandelier and ottoman
Lingerie Inserts
Pull-out Hooks
Tie Racks
Belt Racks
Flat Adjustable Shoe Shelves
Full Length Framed Mirror
Maison Inc. was lead designer for the home, Ryan Lynch of Tricolor Construction was GC, and Kirk Alan Wood & Design were the fabricators.
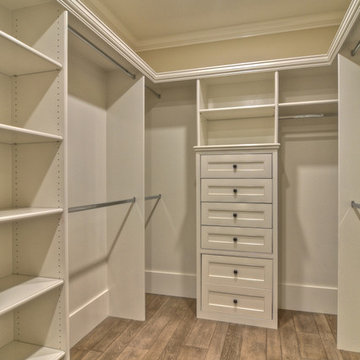
This beautiful brand new construction by Spinnaker Development in Irvine Terrace exudes the California lifestyle. With approximately 4,525 square feet of living space on over 13,300 square foot lot, this magnificent single story 5 bedroom, 4.5 bath home is complete with custom finish carpentry, a state of the art Control Four home automation system and ample amenities. The grand, gourmet kitchen opens to the great room, while a formal dining and living room with adjacent sun room open to the spectacular backyard. Ideal for entertaining, bi-fold doors allow indoor and outdoor spaces to flow. The outdoor pavilion with chef’s kitchen and bar, stone fireplace and flat screen tv creates the perfect lounge while relaxing by the sparkling pool and spa. Mature landscaping in the park like setting brings a sense of absolute privacy. The secluded master suite with custom built-in cabinetry, a walk in closet and elegant master bath is a perfect retreat. Complete with a butler’s pantry, walk in wine cellar, top of the line appliances and a 3 car garage this turnkey custom home is offered completely furnished.

Closet Storage Solutions with double pole and shelves
Ispirazione per un armadio o armadio a muro unisex classico di medie dimensioni con nessun'anta, ante bianche, pavimento in legno massello medio e pavimento marrone
Ispirazione per un armadio o armadio a muro unisex classico di medie dimensioni con nessun'anta, ante bianche, pavimento in legno massello medio e pavimento marrone
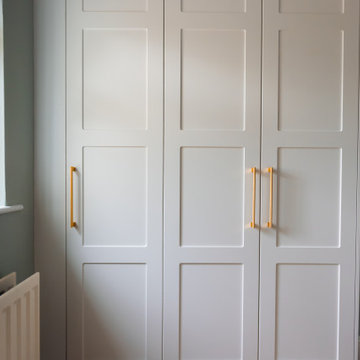
Autograph is a range that ads a touch of personality to any space. With many styles of shaker doors, & a refined selection of colours… we’re confident you’ll love your new wardrobes!
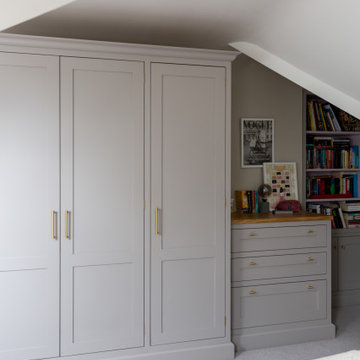
Our latest project includes not only an elegant handpainted, framed shaker kitchen, but also a stylish utility room, a chic dressing room and bedroom wall panelling. This luxury fit-out is a great example of all that we can turn our creativity to!

Mudroom storage and floor to ceiling closet to match. Closet and storage for family of 4. High ceiling with oversized stacked crown molding gives a coffered feel.
Armadi e Cabine Armadio classici
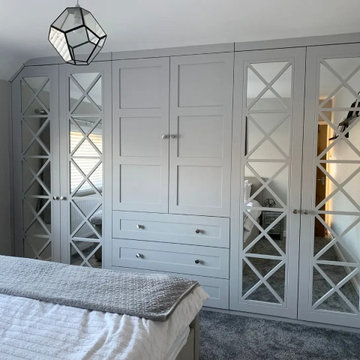
A collection of made-to-measure fitted wardrobes from contemporary modern to traditional styles.
Foto di armadi e cabine armadio tradizionali
Foto di armadi e cabine armadio tradizionali
2
