Armadi e Cabine Armadio con ante in stile shaker
Filtra anche per:
Budget
Ordina per:Popolari oggi
1 - 20 di 5.341 foto
1 di 2

Photos by Julie Soefer
Immagine di uno spazio per vestirsi unisex classico con ante in stile shaker, ante bianche e pavimento grigio
Immagine di uno spazio per vestirsi unisex classico con ante in stile shaker, ante bianche e pavimento grigio

Idee per un armadio incassato per donna classico di medie dimensioni con ante in stile shaker, ante beige, pavimento con piastrelle in ceramica, pavimento beige e soffitto a cassettoni
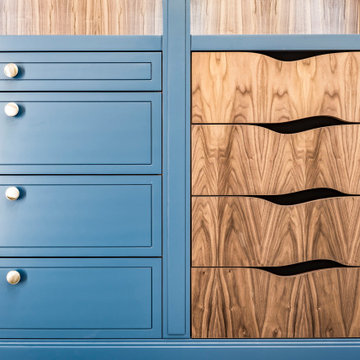
solid walnut drawer insert's, to house your whaches, and all other accesories.
Idee per un grande spazio per vestirsi unisex contemporaneo con ante in stile shaker e ante blu
Idee per un grande spazio per vestirsi unisex contemporaneo con ante in stile shaker e ante blu

This stunning custom master closet is part of a whole house design and renovation project by Haven Design and Construction. The homeowners desired a master suite with a dream closet that had a place for everything. We started by significantly rearranging the master bath and closet floorplan to allow room for a more spacious closet. The closet features lighted storage for purses and shoes, a rolling ladder for easy access to top shelves, pull down clothing rods, an island with clothes hampers and a handy bench, a jewelry center with mirror, and ample hanging storage for clothing.

Design by Nicole Cohen of Closet Works
Foto di una grande cabina armadio unisex tradizionale con ante in stile shaker, ante grigie, pavimento in legno massello medio e pavimento marrone
Foto di una grande cabina armadio unisex tradizionale con ante in stile shaker, ante grigie, pavimento in legno massello medio e pavimento marrone

Pocket doors in this custom designed closet allow for maximum storage.
Interior Design: Bell & Associates Interior Design, Ltd
Closet cabinets: Closet Creations
Photography: Steven Paul Whitsitt Photography
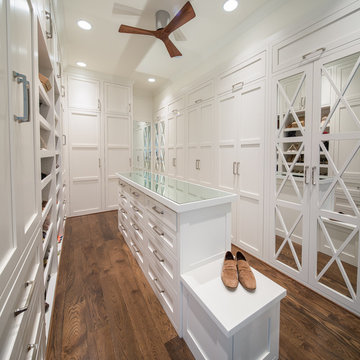
Walk In Custom Closet
Immagine di una cabina armadio unisex tradizionale con ante in stile shaker, ante bianche, parquet scuro e pavimento marrone
Immagine di una cabina armadio unisex tradizionale con ante in stile shaker, ante bianche, parquet scuro e pavimento marrone

Idee per una grande cabina armadio per donna country con ante in stile shaker, ante bianche, parquet chiaro e pavimento marrone
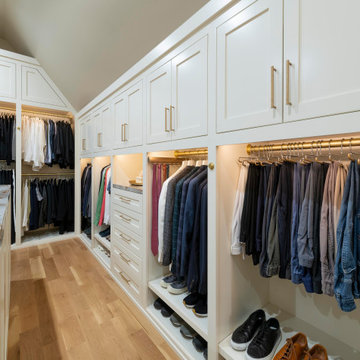
Built right below the pitched roof line, we turned this challenging closet into a beautiful walk-in sanctuary. It features tall custom cabinetry with a shaker profile, built in shoe units behind glass inset doors and two handbag display cases. A long island with 15 drawers and another built-in dresser provide plenty of storage. A steamer unit is built behind a mirrored door.
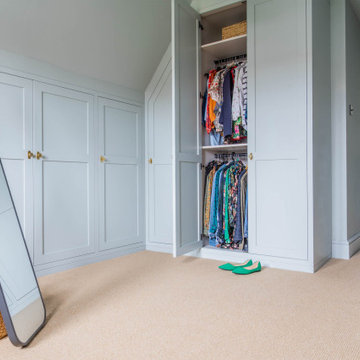
Hanging space within the walk in wardrobe, two half height sections for smaller items.
Idee per una cabina armadio unisex classica di medie dimensioni con ante in stile shaker, ante blu, moquette e pavimento beige
Idee per una cabina armadio unisex classica di medie dimensioni con ante in stile shaker, ante blu, moquette e pavimento beige
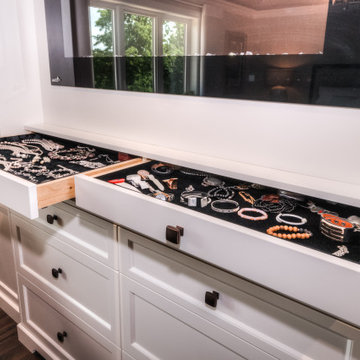
Esempio di armadi e cabine armadio chic con ante in stile shaker e ante bianche

This white interior frames beautifully the expansive views of midtown Manhattan, and blends seamlessly the closet, master bedroom and sitting areas into one space highlighted by a coffered ceiling and the mahogany wood in the bed and night tables.
For more projects visit our website wlkitchenandhome.com
.
.
.
.
#mastersuite #luxurydesign #luxurycloset #whitecloset #closetideas #classicloset #classiccabinets #customfurniture #luxuryfurniture #mansioncloset #manhattaninteriordesign #manhattandesigner #bedroom #masterbedroom #luxurybedroom #luxuryhomes #bedroomdesign #whitebedroom #panelling #panelledwalls #milwork #classicbed #traditionalbed #sophisticateddesign #woodworker #luxurywoodworker #cofferedceiling #ceilingideas #livingroom #اتاق_مستر

Esempio di una grande cabina armadio unisex classica con ante in stile shaker, ante bianche, pavimento in marmo e pavimento bianco

Ispirazione per un grande spazio per vestirsi unisex classico con ante in stile shaker, ante bianche, pavimento in legno massello medio e pavimento beige
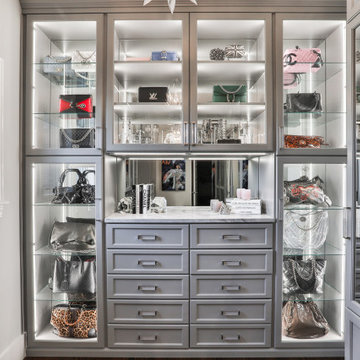
This gorgeous walk-in closet features multi double hanging sections, Glass doors, a custom jewelry drawer and LED lighting.
Idee per una grande cabina armadio unisex design con ante in stile shaker, ante grigie, pavimento in laminato e pavimento marrone
Idee per una grande cabina armadio unisex design con ante in stile shaker, ante grigie, pavimento in laminato e pavimento marrone

TEAM:
Architect: LDa Architecture & Interiors
Builder (Kitchen/ Mudroom Addition): Shanks Engineering & Construction
Builder (Master Suite Addition): Hampden Design
Photographer: Greg Premru

"Her" side of the closet complete with a wall of shoe racks, double hanging and shelving for her bags.
Ispirazione per una grande cabina armadio classica con ante in stile shaker, ante beige e parquet chiaro
Ispirazione per una grande cabina armadio classica con ante in stile shaker, ante beige e parquet chiaro

Esempio di uno spazio per vestirsi per donna tradizionale con ante in stile shaker, ante blu, pavimento in legno massello medio e pavimento marrone

Bathed in sunlight from the large window expanse, the master bedroom closet speaks to the amount of detail the Allen and James design team brought to this project. An amazing light fixture by Visual Comfort delivers bling and a wow factor to this dressing retreat. Illumination of the classic cabinetry is also added with a shimmering white finish.
Photographer: Michael Blevins Photo

Expanded to add organizational storage space and functionality.
Esempio di una cabina armadio tradizionale di medie dimensioni con ante in stile shaker, ante bianche, moquette e pavimento grigio
Esempio di una cabina armadio tradizionale di medie dimensioni con ante in stile shaker, ante bianche, moquette e pavimento grigio
Armadi e Cabine Armadio con ante in stile shaker
1