Armadi e Cabine Armadio
Filtra anche per:
Budget
Ordina per:Popolari oggi
1 - 20 di 14.873 foto
1 di 2

When we started this closet was a hole, we completed renovated the closet to give our client this luxurious space to enjoy!
Immagine di una piccola cabina armadio unisex tradizionale con ante con riquadro incassato, ante bianche, parquet scuro e pavimento marrone
Immagine di una piccola cabina armadio unisex tradizionale con ante con riquadro incassato, ante bianche, parquet scuro e pavimento marrone

Built right below the pitched roof line, we turned this challenging closet into a beautiful walk-in sanctuary. It features tall custom cabinetry with a shaker profile, built in shoe units behind glass inset doors and two handbag display cases. A long island with 15 drawers and another built-in dresser provide plenty of storage. A steamer unit is built behind a mirrored door.

Keechi Creek Builders
Idee per un grande spazio per vestirsi unisex chic con ante con riquadro incassato, ante in legno bruno e pavimento in legno massello medio
Idee per un grande spazio per vestirsi unisex chic con ante con riquadro incassato, ante in legno bruno e pavimento in legno massello medio

Esempio di un grande spazio per vestirsi per donna chic con nessun'anta, ante bianche, moquette e pavimento grigio
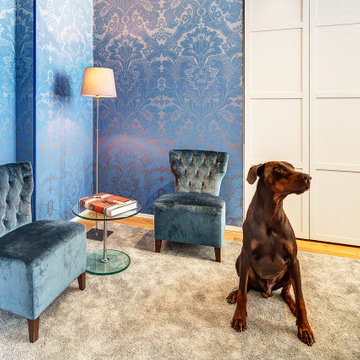
Mit Mut und Freude an Farbe! Hier fühlt sich auch der Hund im Haus wohl!
Die Tapete passend zu der vorhandenen Möbeln top ausgesucht von den Bauherrn. Der Einbauschrank ist Kleiderschrank und Wohnzimmerschrank zur gleich. Passend gemacht nach unser Design vom Schreiner.

Who doesn't want a rolling library ladder in their closet? Never struggle to reach those high storage areas again! And check out the handbag storage and display areas! A dream closet, to be sure.

Spacecrafting
Immagine di una cabina armadio per donna chic di medie dimensioni con ante in stile shaker, ante bianche e moquette
Immagine di una cabina armadio per donna chic di medie dimensioni con ante in stile shaker, ante bianche e moquette
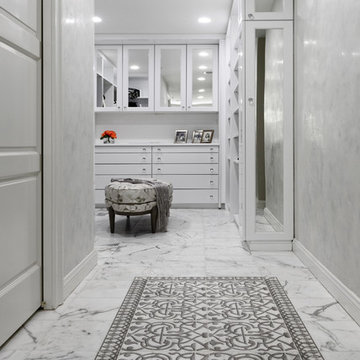
Idee per una grande cabina armadio unisex chic con ante con bugna sagomata, ante bianche, pavimento in marmo e pavimento grigio
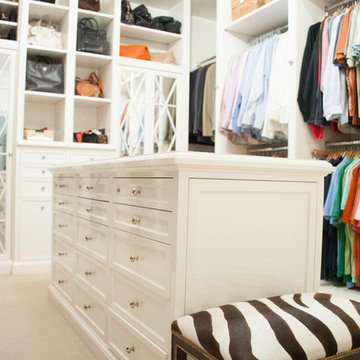
Squared Away - Designed & Organized Closet
Photography by Karen Sachar & Co.
Immagine di una grande cabina armadio per donna chic con ante con riquadro incassato, ante bianche e moquette
Immagine di una grande cabina armadio per donna chic con ante con riquadro incassato, ante bianche e moquette
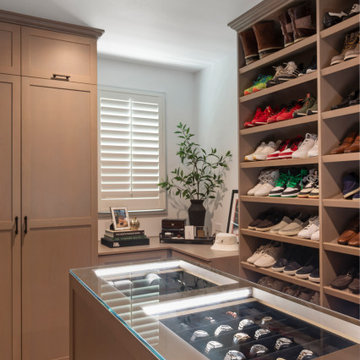
Custom walk in closet with a island to display watches and jewelry designed JL Interiors.
JL Interiors is a LA-based creative/diverse firm that specializes in residential interiors. JL Interiors empowers homeowners to design their dream home that they can be proud of! The design isn’t just about making things beautiful; it’s also about making things work beautifully. Contact us for a free consultation Hello@JLinteriors.design _ 310.390.6849_ www.JLinteriors.design

This luxury dressing room has a safari theme.
Featuring polytec notaio walnut and laminex brushed bronze. Previously the room had two entrances, by deleting one of the entrances, we were able to create a cul-de-sac style space at one end for a beautiful floating dressing table on front of the "halo effect" of the backlit feature mirror.
To maximise space and organisation all clothing was measured and shoes counted.
Angling the shoe shelves made enough space for the seat to fit in front of the shoes without needing to project beyond the main cabinetry.
Shoe drawers stack casual shoes vertically for convenience of viewing and selecting.
A custom scarf rack ensures scarves are very visible and stored in a non slip solution, making great use of the narrow space outside the ensuite.

Foto di uno spazio per vestirsi per donna classico di medie dimensioni con ante con riquadro incassato, ante in legno bruno, pavimento in gres porcellanato e pavimento beige
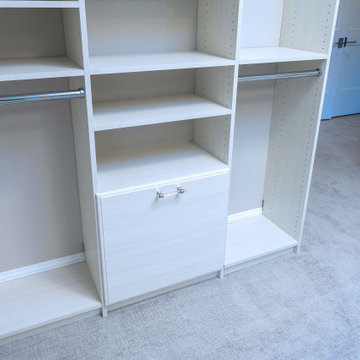
Esempio di una grande cabina armadio per donna classica con ante lisce, ante in legno chiaro, moquette e pavimento beige

The homeowners wanted to improve the layout and function of their tired 1980’s bathrooms. The master bath had a huge sunken tub that took up half the floor space and the shower was tiny and in small room with the toilet. We created a new toilet room and moved the shower to allow it to grow in size. This new space is far more in tune with the client’s needs. The kid’s bath was a large space. It only needed to be updated to today’s look and to flow with the rest of the house. The powder room was small, adding the pedestal sink opened it up and the wallpaper and ship lap added the character that it needed
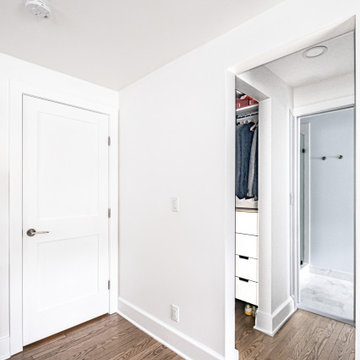
Master bedroom closets for him and her. Both closets have drawer storage, hanging and shelving for storage.
Photo by VLG Photography
Idee per una cabina armadio unisex tradizionale di medie dimensioni con ante lisce e ante bianche
Idee per una cabina armadio unisex tradizionale di medie dimensioni con ante lisce e ante bianche
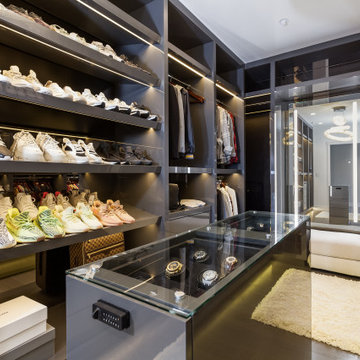
Ispirazione per una cabina armadio unisex minimal di medie dimensioni con ante lisce e ante grigie
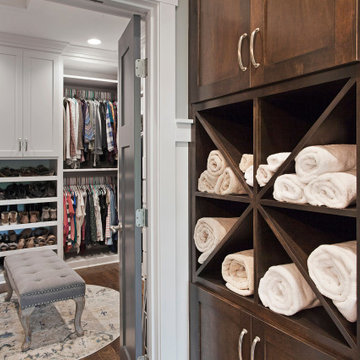
Esempio di una grande cabina armadio unisex country con ante in stile shaker, ante bianche, parquet scuro e pavimento marrone

Expanded to add organizational storage space and functionality.
Esempio di una cabina armadio tradizionale di medie dimensioni con ante in stile shaker, ante bianche, moquette e pavimento grigio
Esempio di una cabina armadio tradizionale di medie dimensioni con ante in stile shaker, ante bianche, moquette e pavimento grigio

A pull-down rack makes clothing access easy-peasy. This closet is designed for accessible storage, and plenty of it!
Idee per un'ampia cabina armadio classica con ante in stile shaker, ante grigie, parquet chiaro e pavimento marrone
Idee per un'ampia cabina armadio classica con ante in stile shaker, ante grigie, parquet chiaro e pavimento marrone

A modern closet with a minimal design and white scheme finish. The simplicity of the entire room, with its white cabinetry, warm toned lights, and white granite counter, makes it look sophisticated and luxurious. While the decorative wood design in the wall, that is reflecting in the large mirror, adds a consistent look to the Victorian style of this traditional home.
Built by ULFBUILT. Contact us today to learn more.
Armadi e Cabine Armadio
1