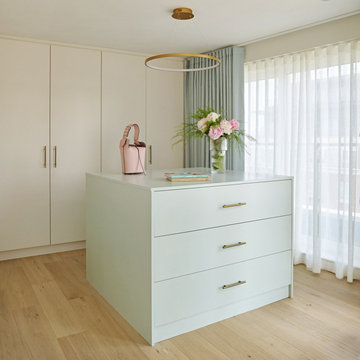Armadi e Cabine Armadio beige
Filtra anche per:
Budget
Ordina per:Popolari oggi
1 - 20 di 1.508 foto
1 di 3

Utility closets are most commonly used to house your practical day-to-day appliances and supplies. Featured in a prefinished maple and white painted oak, this layout is a perfect blend of style and function.
transFORM’s bifold hinge decorative doors, fold at the center, taking up less room when opened than conventional style doors.
Thanks to a generous amount of shelving, this tall and slim unit allows you to store everyday household items in a smart and organized way.
Top shelves provide enough depth to hold your extra towels and bulkier linens. Cleaning supplies are easy to locate and arrange with our pull-out trays. Our sliding chrome basket not only matches the cabinet’s finishes but also serves as a convenient place to store your dirty dusting cloths until laundry day.
The space is maximized with smart storage features like an Elite Broom Hook, which is designed to keep long-handled items upright and out of the way.
An organized utility closet is essential to keeping things in order during your day-to-day chores. transFORM’s custom closets can provide you with an efficient layout that places everything you need within reach.
Photography by Ken Stabile

Project photographer-Therese Hyde This photo features the master walk in closet
Idee per una cabina armadio unisex country di medie dimensioni con nessun'anta, ante bianche, pavimento in legno massello medio e pavimento marrone
Idee per una cabina armadio unisex country di medie dimensioni con nessun'anta, ante bianche, pavimento in legno massello medio e pavimento marrone

Custom Closet with storage and window seat.
Photo Credit: N. Leonard
Ispirazione per uno spazio per vestirsi unisex country di medie dimensioni con nessun'anta, ante bianche, parquet scuro e pavimento marrone
Ispirazione per uno spazio per vestirsi unisex country di medie dimensioni con nessun'anta, ante bianche, parquet scuro e pavimento marrone

Photo by Chris Snook
Immagine di uno spazio per vestirsi unisex chic di medie dimensioni con ante a persiana, ante bianche, pavimento in legno massello medio e pavimento marrone
Immagine di uno spazio per vestirsi unisex chic di medie dimensioni con ante a persiana, ante bianche, pavimento in legno massello medio e pavimento marrone

A fabulous new walk-in closet with an accent wallpaper.
Photography (c) Jeffrey Totaro.
Ispirazione per una cabina armadio per donna chic di medie dimensioni con ante di vetro, ante bianche, pavimento in legno massello medio e pavimento marrone
Ispirazione per una cabina armadio per donna chic di medie dimensioni con ante di vetro, ante bianche, pavimento in legno massello medio e pavimento marrone
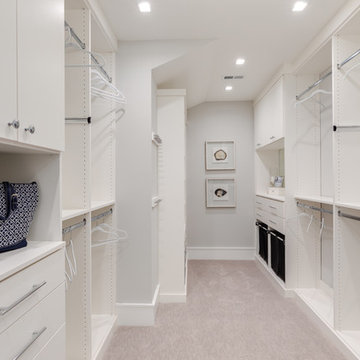
Jonathan Edwards Media
Idee per un grande spazio per vestirsi unisex stile marinaro con ante lisce, ante bianche, moquette e pavimento grigio
Idee per un grande spazio per vestirsi unisex stile marinaro con ante lisce, ante bianche, moquette e pavimento grigio

Idee per un grande spazio per vestirsi per donna con ante con bugna sagomata, ante bianche, moquette e pavimento beige
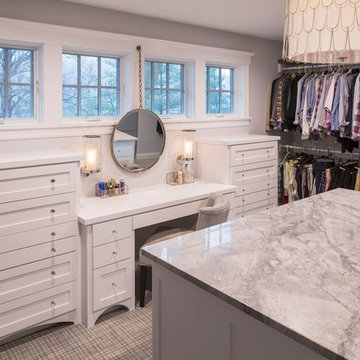
Idee per una grande cabina armadio unisex classica con ante in stile shaker, ante bianche e moquette

Ce studio multifonction de 22m² a été pensé dans les moindres détails. Totalement optimisé, il s’adapte aux besoins du locataire. A la fois lieu de vie et de travail, l’utilisateur module l’espace à souhait et en toute simplicité. La cuisine, installée sur une estrade, dissimule à la fois les réseaux techniques ainsi que le lit double monté sur roulettes. Autre astuce : le plan de travail escamotable permet d’accueillir deux couverts supplémentaires. Le choix s’est porté sur des tons clairs associés à un contreplaqué bouleau. La salle d’eau traitée en une boite colorée vient contraster avec le reste du studio et apporte une touche de vitalité à l’ensemble. Le jeu des lignes ajoute une vibration et une esthétique à l’espace.
Collaboration : Batiik Studio. Photos : Bertrand Fompeyrine
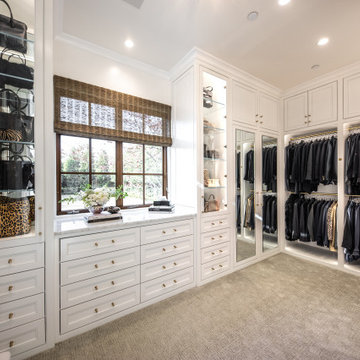
Large white walk in his and her master closet. Mirrored doors help reflect the space. Large glass inset doors showcase shoes and handbags. Several built-in dressers for extra storage.
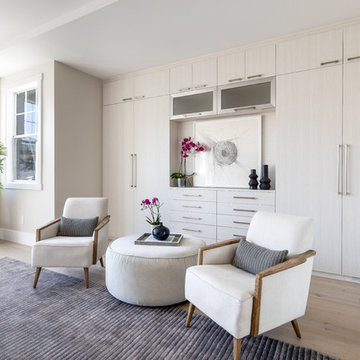
Ispirazione per un piccolo armadio o armadio a muro unisex minimal con ante lisce, ante in legno chiaro, parquet chiaro e pavimento marrone

This transitional primary suite remodel is simply breathtaking. It is all but impossible to choose the best part of this dreamy primary space. Neutral colors in the bedroom create a tranquil escape from the world. One of the main goals of this remodel was to maximize the space of the primary closet. From tiny and cramped to large and spacious, it is now simple, functional, and sophisticated. Every item has a place or drawer to keep a clean and minimal aesthetic.
The primary bathroom builds on the neutral color palette of the bedroom and closet with a soothing ambiance. The JRP team used crisp white, soft cream, and cloudy gray to create a bathroom that is clean and calm. To avoid creating a look that falls flat, these hues were layered throughout the room through the flooring, vanity, shower curtain, and accent pieces.
Stylish details include wood grain porcelain tiles, crystal chandelier lighting, and a freestanding soaking tub. Vadara quartz countertops flow throughout, complimenting the pure white cabinets and illuminating the space. This spacious transitional primary suite offers plenty of functional yet elegant features to help prepare for every occasion. The goal was to ensure that each day begins and ends in a tranquil space.
Flooring:
Porcelain Tile – Cerdomus, Savannah, Dust
Shower - Stone - Zen Paradise, Sliced Wave, Island Blend Wave
Bathtub: Freestanding
Light Fixtures: Globe Chandelier - Crystal/Polished Chrome
Tile:
Shower Walls: Ceramic Tile - Atlas Tile, 3D Ribbon, White Matte
Photographer: J.R. Maddox
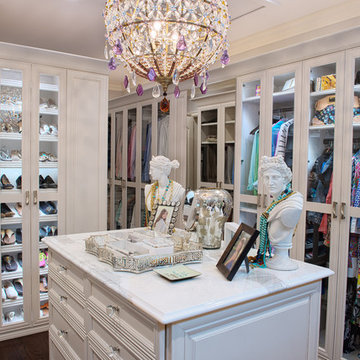
Master closet with see-through cabinetry for easy access and organization.
Photographer: TJ Getz
Esempio di uno spazio per vestirsi per donna chic di medie dimensioni con ante di vetro, ante bianche e parquet scuro
Esempio di uno spazio per vestirsi per donna chic di medie dimensioni con ante di vetro, ante bianche e parquet scuro
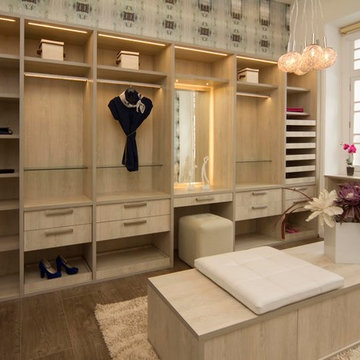
Ispirazione per una cabina armadio unisex minimal di medie dimensioni con ante lisce, ante in legno chiaro e pavimento con piastrelle in ceramica
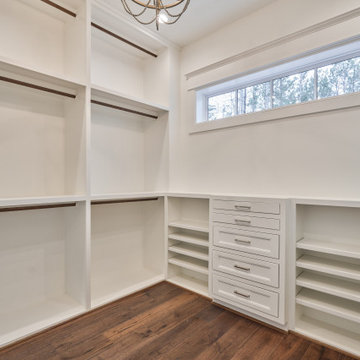
Idee per una grande cabina armadio con ante bianche, parquet scuro e pavimento marrone
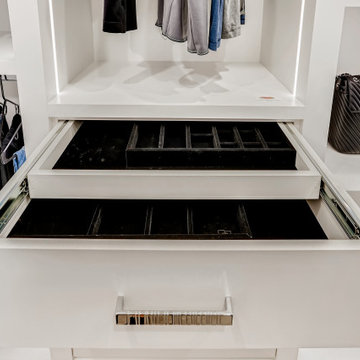
Modern, white, bright walk-in closet with custom lighting and double-thick panels. His and her sides include room for purses, shoes, briefcases, and plenty of space for clothing. 4 drawers are included on each side of the closet.
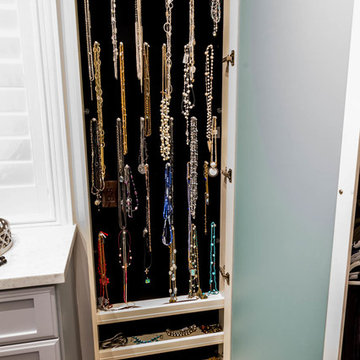
Idee per una grande cabina armadio per donna classica con ante in legno chiaro, pavimento in legno massello medio e ante con riquadro incassato
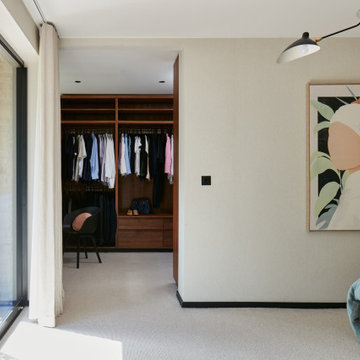
Bespoke walk-through wardrobe made from walnut.
Ispirazione per una grande cabina armadio moderna con ante in legno bruno
Ispirazione per una grande cabina armadio moderna con ante in legno bruno

Ispirazione per uno spazio per vestirsi unisex chic di medie dimensioni con ante in stile shaker, ante bianche, moquette e pavimento grigio
Armadi e Cabine Armadio beige
1
