Armadi e Cabine Armadio
Filtra anche per:
Budget
Ordina per:Popolari oggi
101 - 120 di 14.872 foto
1 di 2
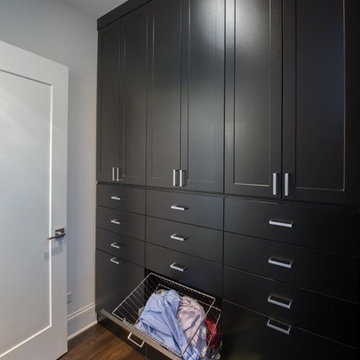
Gokhan Cukurova
www.GokhanWeddings.com
Foto di una grande cabina armadio unisex minimal con ante in stile shaker, ante nere e parquet scuro
Foto di una grande cabina armadio unisex minimal con ante in stile shaker, ante nere e parquet scuro
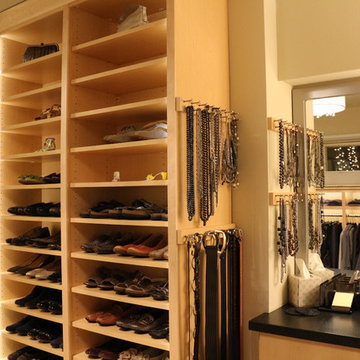
Idee per un grande spazio per vestirsi per donna contemporaneo con ante lisce, ante in legno chiaro e moquette
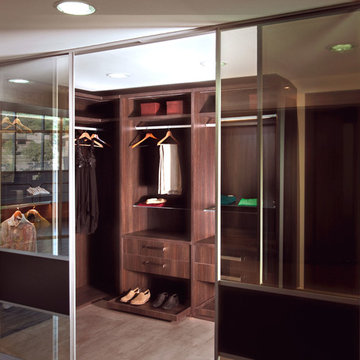
Esempio di una cabina armadio unisex contemporanea di medie dimensioni con ante lisce, ante in legno bruno e pavimento con piastrelle in ceramica

Photography: Stephani Buchman
Floral: Bluebird Event Design
Foto di un grande spazio per vestirsi per donna tradizionale con ante bianche, parquet scuro e ante con riquadro incassato
Foto di un grande spazio per vestirsi per donna tradizionale con ante bianche, parquet scuro e ante con riquadro incassato
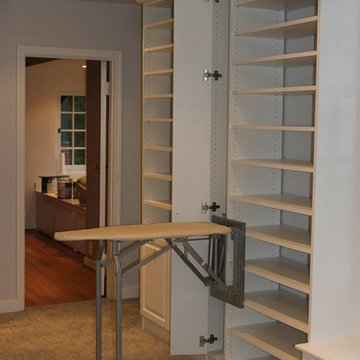
Immagine di una grande cabina armadio chic con ante bianche e ante con bugna sagomata
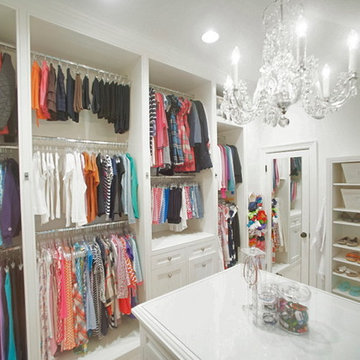
Squared Away - Designed Closet & Organized
Photography by Karen Sachar & Co.
Immagine di una cabina armadio per donna chic di medie dimensioni con ante con riquadro incassato, moquette e ante bianche
Immagine di una cabina armadio per donna chic di medie dimensioni con ante con riquadro incassato, moquette e ante bianche
This quirky walk in wardrobe was converted into a shoe storage area and extra wardrobe space, accessible from the master suite. The glass shelves are lit with led strips to showcase a wonderful collection of shoes, and the original door was saved to give access to the guest bedroom.
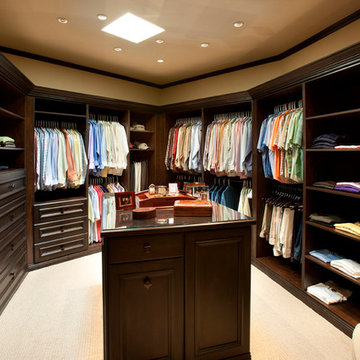
Dino Tonn Photography
Foto di una grande cabina armadio per uomo tradizionale con ante con bugna sagomata, ante in legno bruno e moquette
Foto di una grande cabina armadio per uomo tradizionale con ante con bugna sagomata, ante in legno bruno e moquette
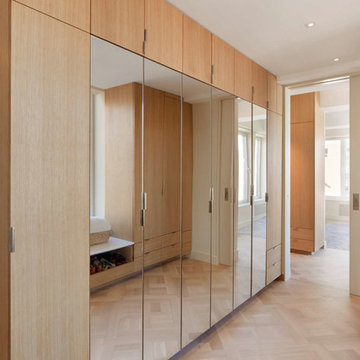
Nicolas Arellano
Ispirazione per una grande cabina armadio per donna design con ante lisce, ante in legno chiaro e pavimento in legno massello medio
Ispirazione per una grande cabina armadio per donna design con ante lisce, ante in legno chiaro e pavimento in legno massello medio

Esempio di un grande spazio per vestirsi unisex contemporaneo con ante lisce, ante in legno bruno e pavimento in travertino

Alan Barley, AIA
This soft hill country contemporary family home is nestled in a surrounding live oak sanctuary in Spicewood, Texas. A screened-in porch creates a relaxing and welcoming environment while the large windows flood the house with natural lighting. The large overhangs keep the hot Texas heat at bay. Energy efficient appliances and site specific open house plan allows for a spacious home while taking advantage of the prevailing breezes which decreases energy consumption.
screened in porch, austin luxury home, austin custom home, barleypfeiffer architecture, barleypfeiffer, wood floors, sustainable design, soft hill contemporary, sleek design, pro work, modern, low voc paint, live oaks sanctuary, live oaks, interiors and consulting, house ideas, home planning, 5 star energy, hill country, high performance homes, green building, fun design, 5 star applance, find a pro, family home, elegance, efficient, custom-made, comprehensive sustainable architects, barley & pfeiffer architects,
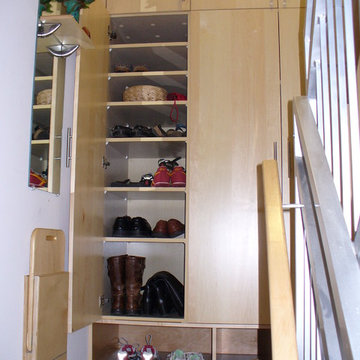
Ispirazione per un armadio o armadio a muro unisex design di medie dimensioni con ante lisce, ante in legno chiaro e pavimento in gres porcellanato
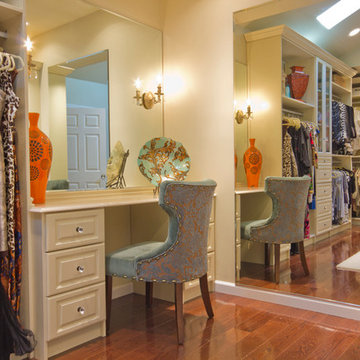
This space truly allowed us to create a luxurious walk in closet with a boutique feel. The room has plenty of volume with the vaulted ceiling and terrific lighting. The vanity area is not only beautiful but very functional was well.
Bella Systems
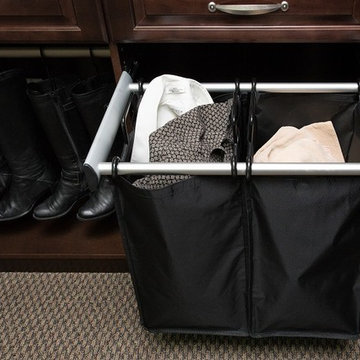
Photo: Karine Weiller
Ispirazione per una grande cabina armadio unisex classica con ante con bugna sagomata, ante in legno bruno, moquette e pavimento multicolore
Ispirazione per una grande cabina armadio unisex classica con ante con bugna sagomata, ante in legno bruno, moquette e pavimento multicolore
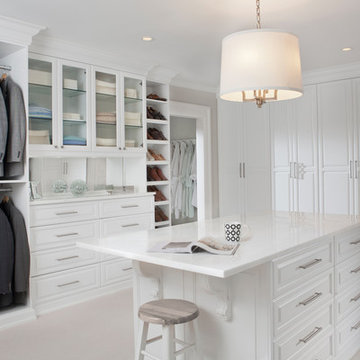
We built this stunning dressing room in maple wood with a crisp white painted finish. The space features a bench radiator cover, hutch, center island, enclosed shoe wall with numerous shelves and cubbies, abundant hanging storage, Revere Style doors and a vanity. The beautiful marble counter tops and other decorative items were supplied by the homeowner. The Island has deep velvet lined drawers, double jewelry drawers, large hampers and decorative corbels under the extended overhang. The hutch has clear glass shelves, framed glass door fronts and surface mounted LED lighting. The dressing room features brushed chrome tie racks, belt racks, scarf racks and valet rods.
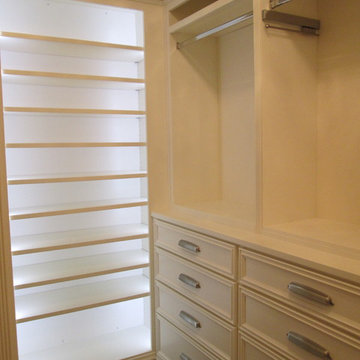
Shoe rack with back lite lighting.
Idee per una cabina armadio per donna tradizionale di medie dimensioni con ante lisce, ante bianche e moquette
Idee per una cabina armadio per donna tradizionale di medie dimensioni con ante lisce, ante bianche e moquette
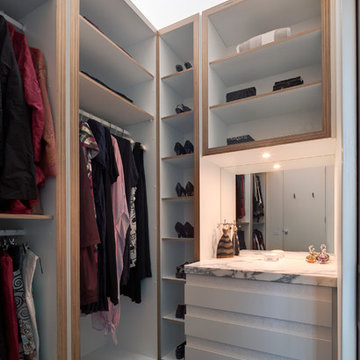
The walk in wardrobe provides ample and neatly ordered storage. Photo by Peter Bennetts
Idee per una piccola cabina armadio per donna contemporanea con ante lisce, ante bianche e pavimento in cemento
Idee per una piccola cabina armadio per donna contemporanea con ante lisce, ante bianche e pavimento in cemento
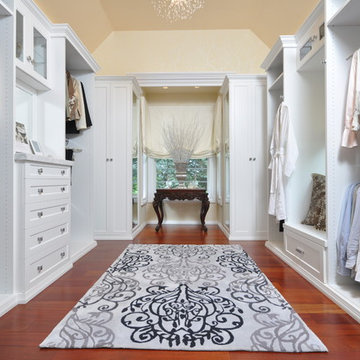
Paul Wesley
Ispirazione per una cabina armadio unisex chic di medie dimensioni con ante con riquadro incassato, ante bianche e pavimento in legno massello medio
Ispirazione per una cabina armadio unisex chic di medie dimensioni con ante con riquadro incassato, ante bianche e pavimento in legno massello medio

Walking closet with shelving unit and dresser, painted ceilings with recessed lighting, light hardwood floors in mid-century-modern renovation and addition in Berkeley hills, California
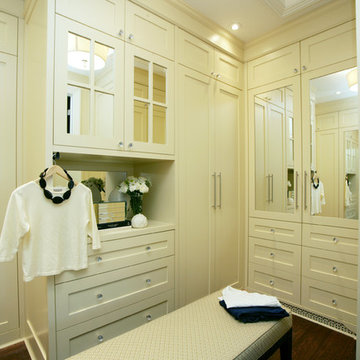
Master bedroom built-in closet. Half and Full length mirrors (opposite wall) to check on your ensemble before heading out to greet the world.
This project is 5+ years old. Most items shown are custom (eg. millwork, upholstered furniture, drapery). Most goods are no longer available. Benjamin Moore paint.
Armadi e Cabine Armadio
6