Armadi e Cabine Armadio marroni
Filtra anche per:
Budget
Ordina per:Popolari oggi
1 - 20 di 4.037 foto
1 di 3

We gave this rather dated farmhouse some dramatic upgrades that brought together the feminine with the masculine, combining rustic wood with softer elements. In terms of style her tastes leaned toward traditional and elegant and his toward the rustic and outdoorsy. The result was the perfect fit for this family of 4 plus 2 dogs and their very special farmhouse in Ipswich, MA. Character details create a visual statement, showcasing the melding of both rustic and traditional elements without too much formality. The new master suite is one of the most potent examples of the blending of styles. The bath, with white carrara honed marble countertops and backsplash, beaded wainscoting, matching pale green vanities with make-up table offset by the black center cabinet expand function of the space exquisitely while the salvaged rustic beams create an eye-catching contrast that picks up on the earthy tones of the wood. The luxurious walk-in shower drenched in white carrara floor and wall tile replaced the obsolete Jacuzzi tub. Wardrobe care and organization is a joy in the massive walk-in closet complete with custom gliding library ladder to access the additional storage above. The space serves double duty as a peaceful laundry room complete with roll-out ironing center. The cozy reading nook now graces the bay-window-with-a-view and storage abounds with a surplus of built-ins including bookcases and in-home entertainment center. You can’t help but feel pampered the moment you step into this ensuite. The pantry, with its painted barn door, slate floor, custom shelving and black walnut countertop provide much needed storage designed to fit the family’s needs precisely, including a pull out bin for dog food. During this phase of the project, the powder room was relocated and treated to a reclaimed wood vanity with reclaimed white oak countertop along with custom vessel soapstone sink and wide board paneling. Design elements effectively married rustic and traditional styles and the home now has the character to match the country setting and the improved layout and storage the family so desperately needed. And did you see the barn? Photo credit: Eric Roth

Double barn doors make a great entryway into this large his and hers master closet.
Photos by Chris Veith
Immagine di un'ampia cabina armadio unisex tradizionale con ante in legno bruno, parquet chiaro e ante lisce
Immagine di un'ampia cabina armadio unisex tradizionale con ante in legno bruno, parquet chiaro e ante lisce

Expanded to add organizational storage space and functionality.
Esempio di una cabina armadio tradizionale di medie dimensioni con ante in stile shaker, ante bianche, moquette e pavimento grigio
Esempio di una cabina armadio tradizionale di medie dimensioni con ante in stile shaker, ante bianche, moquette e pavimento grigio

sabrina hill
Ispirazione per uno spazio per vestirsi per donna tradizionale di medie dimensioni con ante con riquadro incassato, ante bianche, moquette e pavimento beige
Ispirazione per uno spazio per vestirsi per donna tradizionale di medie dimensioni con ante con riquadro incassato, ante bianche, moquette e pavimento beige
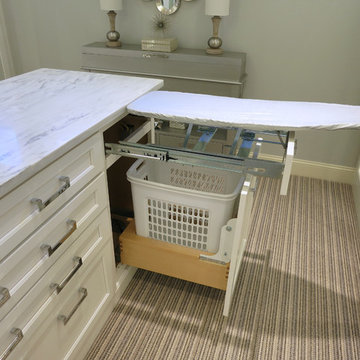
Ironing Board & Hamper Pull-out by Rev-A-Shelf
Kith Cabinetry
Shaker Maple Door
Bright White Finish
Countertop: Alabama White
Photo by Ben Smerglia
Idee per un'ampia cabina armadio per donna con ante lisce, ante bianche e moquette
Idee per un'ampia cabina armadio per donna con ante lisce, ante bianche e moquette
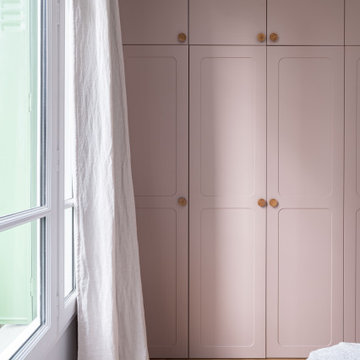
Conception d’aménagements sur mesure pour une maison de 110m² au cœur du vieux Ménilmontant. Pour ce projet la tâche a été de créer des agencements car la bâtisse était vendue notamment sans rangements à l’étage parental et, le plus contraignant, sans cuisine. C’est une ambiance haussmannienne très douce et familiale, qui a été ici créée, avec un intérieur reposant dans lequel on se sent presque comme à la campagne.

Vestidor con puertas correderas
Ispirazione per una cabina armadio unisex minimal di medie dimensioni con ante con riquadro incassato, ante in legno scuro, pavimento con piastrelle in ceramica e pavimento grigio
Ispirazione per una cabina armadio unisex minimal di medie dimensioni con ante con riquadro incassato, ante in legno scuro, pavimento con piastrelle in ceramica e pavimento grigio

Custom Closet with storage and window seat.
Photo Credit: N. Leonard
Ispirazione per uno spazio per vestirsi unisex country di medie dimensioni con nessun'anta, ante bianche, parquet scuro e pavimento marrone
Ispirazione per uno spazio per vestirsi unisex country di medie dimensioni con nessun'anta, ante bianche, parquet scuro e pavimento marrone

Photo by Chris Snook
Immagine di uno spazio per vestirsi unisex chic di medie dimensioni con ante a persiana, ante bianche, pavimento in legno massello medio e pavimento marrone
Immagine di uno spazio per vestirsi unisex chic di medie dimensioni con ante a persiana, ante bianche, pavimento in legno massello medio e pavimento marrone
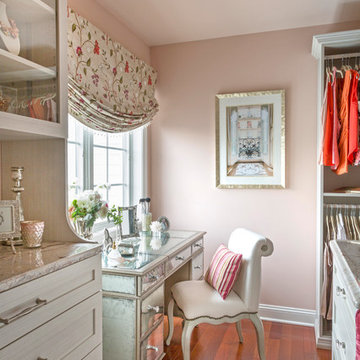
A spare bedroom was transformed into a dream walk in closet for this lucky client! Inspired by Paris, we used a pretty palette of light colors, reflective surfaces, and a gorgeous Swarovski Crystal Chandelier to set the tone for this Glamorous space!
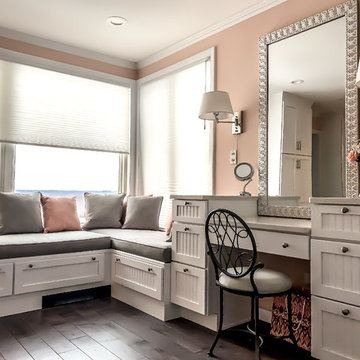
Irene Samson
Idee per uno spazio per vestirsi per donna tradizionale di medie dimensioni con ante a filo, ante bianche, parquet scuro e pavimento marrone
Idee per uno spazio per vestirsi per donna tradizionale di medie dimensioni con ante a filo, ante bianche, parquet scuro e pavimento marrone

A fabulous new walk-in closet with an accent wallpaper.
Photography (c) Jeffrey Totaro.
Ispirazione per una cabina armadio per donna chic di medie dimensioni con ante di vetro, ante bianche, pavimento in legno massello medio e pavimento marrone
Ispirazione per una cabina armadio per donna chic di medie dimensioni con ante di vetro, ante bianche, pavimento in legno massello medio e pavimento marrone
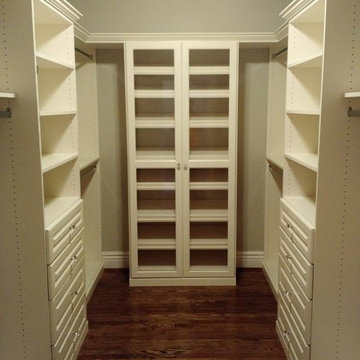
White Wood Color Everyday Collection
Ispirazione per una cabina armadio unisex chic di medie dimensioni con ante con bugna sagomata, ante bianche, pavimento in legno massello medio e pavimento marrone
Ispirazione per una cabina armadio unisex chic di medie dimensioni con ante con bugna sagomata, ante bianche, pavimento in legno massello medio e pavimento marrone
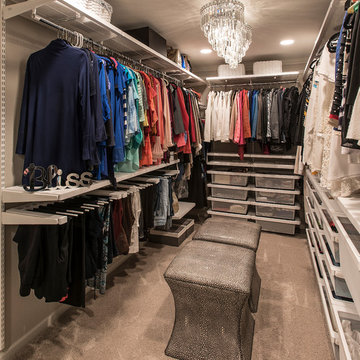
SCOTT SANDLER
Idee per una cabina armadio per donna chic di medie dimensioni con nessun'anta, ante bianche e moquette
Idee per una cabina armadio per donna chic di medie dimensioni con nessun'anta, ante bianche e moquette
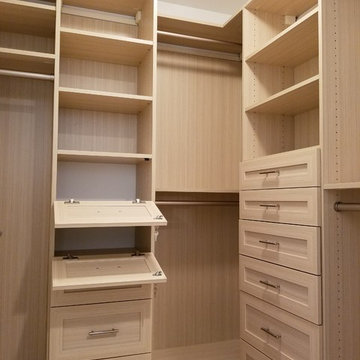
THIS SMALL WALK-IN CLOSET DONE IN ETCHED SUMMER BREEZE FINISH WITH SMALL SHAKERS DRAWERS STYLE FEATURE A LONG HANGING AREA AND PLENTY OF REGULAR HANGING. 11 DRAWERS INCLUDING TWO JEWELRY DRAWERS WITH JEWELRY INSERTS, TWO TILT-OUT DRAWERS FACES WITH LOCKS TO KEEP VALUABLES.
THIS CLOSET WITH IT'S PREVIOUS SETTING (ROD AND SHELF) HELD LESS THAN 10 FEET HANGING, THIS DESIGN WILL ALLOW APPROX 12 FEET OF HANGING ALONE, THE ADJUSTABLE SHELVING FOR FOLDED ITEMS, HANDBAGS AND HATS STORAGE AND PLENTY OF DRAWERS KEEPING SMALLER AND LARGER GARMENTS NEAT AND ORGANIZED
DETAILS:
*Shaker Small faces
*Full extension ball bearing slide - for all drawers
*Satin Nickel Bar Pull #H709 - for all handles
*Garment rod: Satin Nickel
PHOTOS TAKEN BY BEN AVIRAM
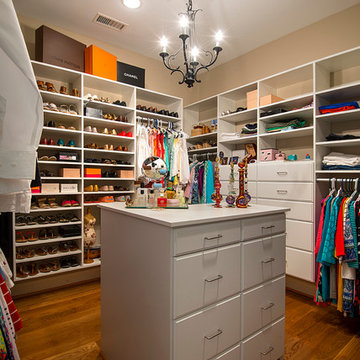
A new custom closet provided the lady of the house with ample storage for her wardrobe.
Photography: Jason Stemple
Foto di uno spazio per vestirsi per donna moderno di medie dimensioni con ante bianche, pavimento in legno massello medio, pavimento marrone e ante lisce
Foto di uno spazio per vestirsi per donna moderno di medie dimensioni con ante bianche, pavimento in legno massello medio, pavimento marrone e ante lisce
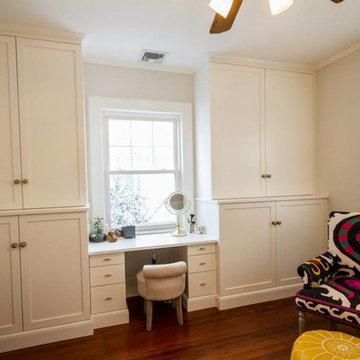
White lacquered modern closet with a built in vanity.
Ispirazione per uno spazio per vestirsi per donna minimalista di medie dimensioni con ante lisce e ante in legno chiaro
Ispirazione per uno spazio per vestirsi per donna minimalista di medie dimensioni con ante lisce e ante in legno chiaro

Closet design in collaboration with Transform Closets
Ispirazione per una grande cabina armadio unisex design con ante bianche e parquet chiaro
Ispirazione per una grande cabina armadio unisex design con ante bianche e parquet chiaro
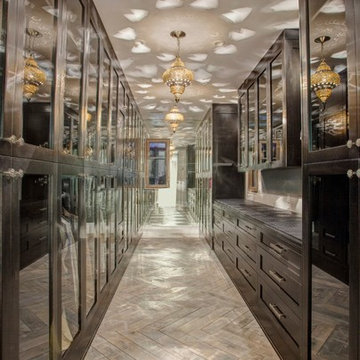
Master Suite Walk-In Closet with Endless Built-In Cabinetry -
General Contractor: McCaffery Home Builders
Immagine di una grande cabina armadio unisex chic con ante di vetro, ante in legno bruno e parquet chiaro
Immagine di una grande cabina armadio unisex chic con ante di vetro, ante in legno bruno e parquet chiaro
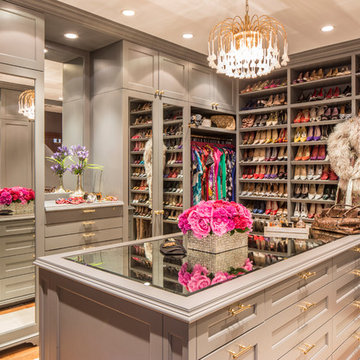
Marco Ricca
Foto di uno spazio per vestirsi per donna classico di medie dimensioni con ante con riquadro incassato, ante grigie e pavimento in legno massello medio
Foto di uno spazio per vestirsi per donna classico di medie dimensioni con ante con riquadro incassato, ante grigie e pavimento in legno massello medio
Armadi e Cabine Armadio marroni
1