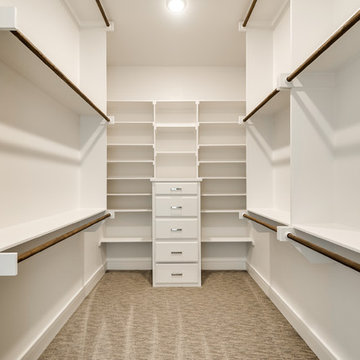Armadi e Cabine Armadio
Filtra anche per:
Budget
Ordina per:Popolari oggi
1 - 20 di 6.406 foto
1 di 2

Arch Studio, Inc. Architecture & Interiors 2018
Esempio di una piccola cabina armadio unisex country con ante in stile shaker, ante bianche, parquet chiaro e pavimento grigio
Esempio di una piccola cabina armadio unisex country con ante in stile shaker, ante bianche, parquet chiaro e pavimento grigio

Craig Thompson Photography
Esempio di un ampio spazio per vestirsi per donna tradizionale con ante a filo, ante bianche, pavimento marrone e parquet scuro
Esempio di un ampio spazio per vestirsi per donna tradizionale con ante a filo, ante bianche, pavimento marrone e parquet scuro

BRANDON STENGER
Please email sarah@jkorsbondesigns for pricing
Idee per un grande spazio per vestirsi per donna chic con nessun'anta, ante bianche e parquet scuro
Idee per un grande spazio per vestirsi per donna chic con nessun'anta, ante bianche e parquet scuro
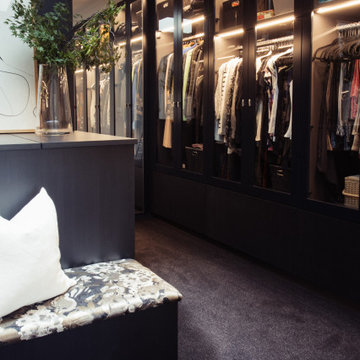
Esempio di un'ampia cabina armadio unisex moderna con ante di vetro e ante nere
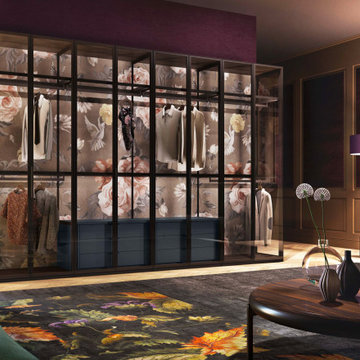
A modern master closet from the Armadi Collection. There are different wallpapers, finishes, and styles available.
Foto di un grande spazio per vestirsi minimalista con ante lisce
Foto di un grande spazio per vestirsi minimalista con ante lisce

Esempio di una cabina armadio per uomo minimalista di medie dimensioni con ante lisce, ante in legno scuro, parquet chiaro e pavimento marrone

A custom closet with Crystal's Hanover Cabinetry. The finish is custom on Premium Alder Wood. Custom curved front drawer with turned legs add to the ambiance. Includes LED lighting and Cambria Quartz counters.
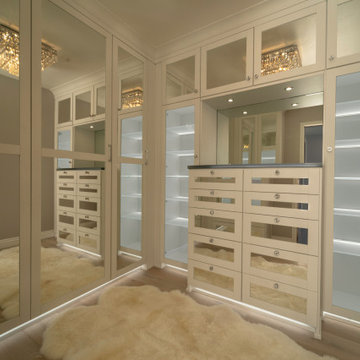
"Hers" walk-in closet features LED glass light shoe shelves, auto locking jewelry drawers, stunning centered chandelier, and sheep skin rug.
Foto di una cabina armadio per donna contemporanea di medie dimensioni con ante di vetro, ante bianche, pavimento in legno massello medio e pavimento marrone
Foto di una cabina armadio per donna contemporanea di medie dimensioni con ante di vetro, ante bianche, pavimento in legno massello medio e pavimento marrone

Inspired by the majesty of the Northern Lights and this family's everlasting love for Disney, this home plays host to enlighteningly open vistas and playful activity. Like its namesake, the beloved Sleeping Beauty, this home embodies family, fantasy and adventure in their truest form. Visions are seldom what they seem, but this home did begin 'Once Upon a Dream'. Welcome, to The Aurora.
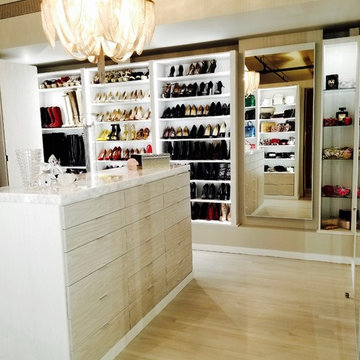
Andrea Gary
Idee per un grande spazio per vestirsi unisex minimal con ante lisce, ante grigie, parquet chiaro e pavimento beige
Idee per un grande spazio per vestirsi unisex minimal con ante lisce, ante grigie, parquet chiaro e pavimento beige

Versatile Imaging
Esempio di un'ampia cabina armadio unisex tradizionale con pavimento in legno massello medio, nessun'anta e ante verdi
Esempio di un'ampia cabina armadio unisex tradizionale con pavimento in legno massello medio, nessun'anta e ante verdi
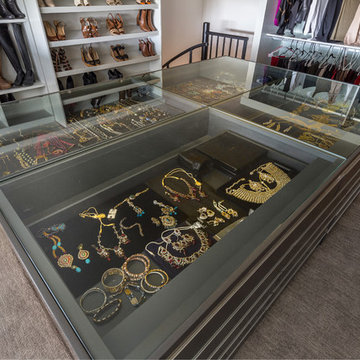
Any woman's dream walk-in master closet. In the middle the glass jewelry case showcasing the jewels and drawers all around for the other accessories. One look, and you know which jewelry to wear!
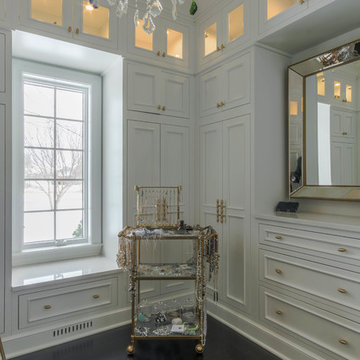
Ispirazione per una cabina armadio per donna chic di medie dimensioni con ante con riquadro incassato, ante bianche, parquet scuro e pavimento marrone

Fashionistas rejoice! A closet of dreams... Cabinetry - R.D. Henry & Company Hardware - Top Knobs - M431
Immagine di una grande cabina armadio per donna tradizionale con ante lisce, ante bianche, pavimento in legno massello medio e pavimento marrone
Immagine di una grande cabina armadio per donna tradizionale con ante lisce, ante bianche, pavimento in legno massello medio e pavimento marrone
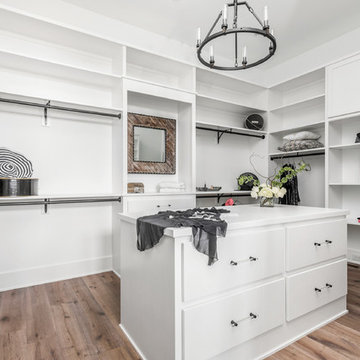
The Home Aesthetic
Immagine di una grande cabina armadio unisex country con ante lisce, ante bianche, parquet chiaro e pavimento multicolore
Immagine di una grande cabina armadio unisex country con ante lisce, ante bianche, parquet chiaro e pavimento multicolore

Crisp and Clean White Master Bedroom Closet
by Cyndi Bontrager Photography
Esempio di una grande cabina armadio per donna chic con ante in stile shaker, ante bianche, pavimento in legno massello medio e pavimento marrone
Esempio di una grande cabina armadio per donna chic con ante in stile shaker, ante bianche, pavimento in legno massello medio e pavimento marrone
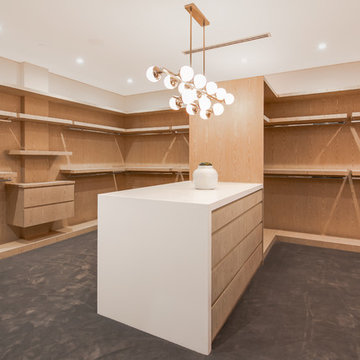
Oversized closet with plenty of storage.
Immagine di un'ampia cabina armadio unisex minimalista con ante lisce, ante in legno chiaro, moquette e pavimento grigio
Immagine di un'ampia cabina armadio unisex minimalista con ante lisce, ante in legno chiaro, moquette e pavimento grigio
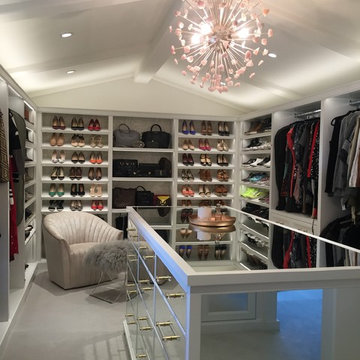
Stunning dressing room island with tons of shoe and purse storage. It's easy to confuse this home wardrobe with a high-end retail boutique.
Foto di un grande spazio per vestirsi per donna classico con ante di vetro, ante bianche, moquette e pavimento beige
Foto di un grande spazio per vestirsi per donna classico con ante di vetro, ante bianche, moquette e pavimento beige
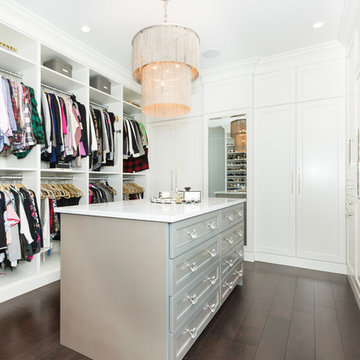
Gorgeous master walk in closet for her! All cabinetry is painted wood. The island is painted with a custom soft metallic paint color. With a beautiful window seat and plenty of natural light this closet is a dream come true!
Armadi e Cabine Armadio
1
