Armadi e Cabine Armadio grigi
Filtra anche per:
Budget
Ordina per:Popolari oggi
1 - 20 di 546 foto
1 di 3
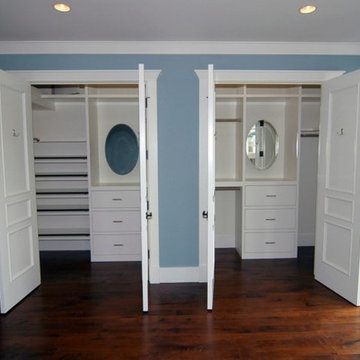
MATERIALS/ FLOOR: Walnut floor/ WALL: Smooth Walls / LIGHTS: Can lights on ceiling / CEILING: Box beam ceiling, that is resting on top of a smooth ceiling/ TRIM: Crown Molding, box beam ceiling, window casing, and base board/ OTHER: There is a small mirror to see yourself while in the closet
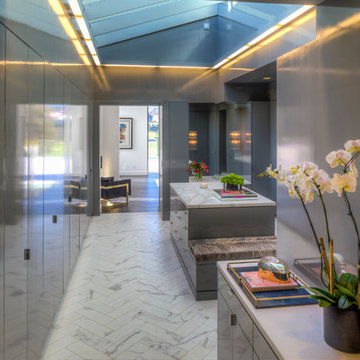
Brian Thomas Jones
Esempio di una grande cabina armadio unisex design con ante lisce, ante grigie e pavimento in marmo
Esempio di una grande cabina armadio unisex design con ante lisce, ante grigie e pavimento in marmo
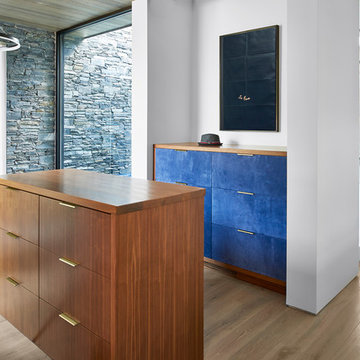
Esempio di grandi armadi e cabine armadio unisex minimal con ante lisce, parquet chiaro, ante blu e pavimento beige

Master Bedroom dream closet with custom cabinets featuring glass front doors and all lit within. M2 Design Group worked on this from initial design concept to move-in. They were involved in every decision on architectural plans, build phase, selecting all finish-out items and furnishings and accessories.
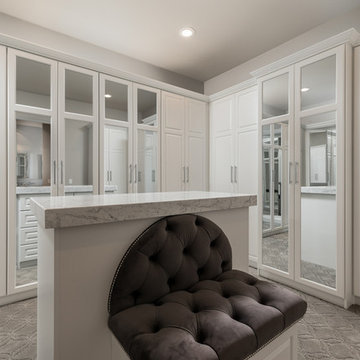
We love this his and hers walk-in closet.
Esempio di un grande spazio per vestirsi per donna mediterraneo con ante di vetro, ante bianche, moquette e pavimento grigio
Esempio di un grande spazio per vestirsi per donna mediterraneo con ante di vetro, ante bianche, moquette e pavimento grigio
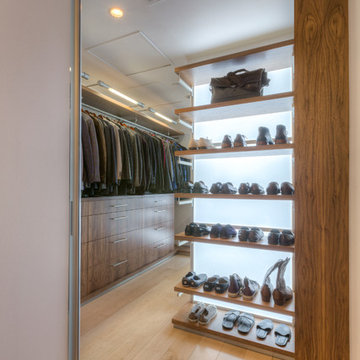
Modern Penthouse
Kansas City, MO
- High End Modern Design
- Glass Floating Wine Case
- Plaid Italian Mosaic
- Custom Designer Closet
Wesley Piercy, Haus of You Photography

Photographer: Dan Piassick
Immagine di un grande spazio per vestirsi per uomo design con ante lisce, ante in legno chiaro e pavimento con piastrelle in ceramica
Immagine di un grande spazio per vestirsi per uomo design con ante lisce, ante in legno chiaro e pavimento con piastrelle in ceramica

Esempio di una grande cabina armadio unisex minimal con ante lisce, ante in legno scuro, parquet chiaro e pavimento beige
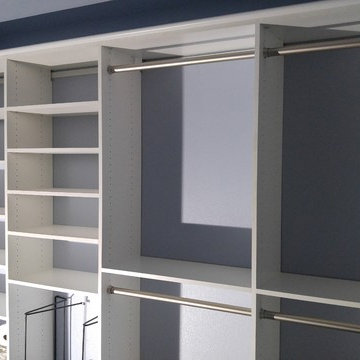
Immagine di grandi armadi e cabine armadio tradizionali con ante lisce e ante in legno scuro
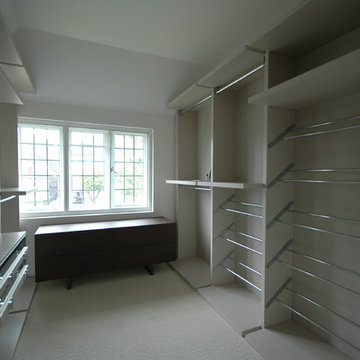
Walk-in-wardrobe in Linen. Freestanding wood veneer sideboard.
Foto di armadi e cabine armadio minimal di medie dimensioni
Foto di armadi e cabine armadio minimal di medie dimensioni
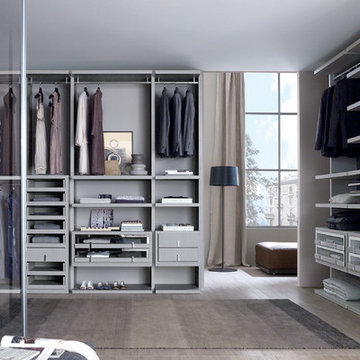
Linen finish walk in wardrobe. Mixture of glass fronted drawers and Linen fronted drawers. Very popular in the UK market.
Esempio di una piccola cabina armadio per uomo contemporanea con ante di vetro e ante grigie
Esempio di una piccola cabina armadio per uomo contemporanea con ante di vetro e ante grigie
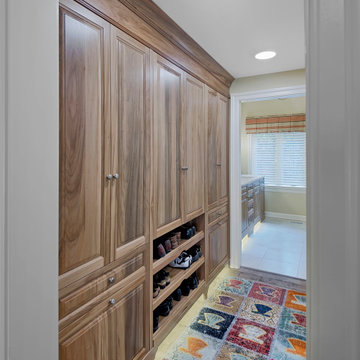
Master suite has closet with built-in cabinetry and versatile storage.
Immagine di un armadio incassato unisex rustico di medie dimensioni con ante con riquadro incassato, ante in legno scuro, parquet scuro e pavimento marrone
Immagine di un armadio incassato unisex rustico di medie dimensioni con ante con riquadro incassato, ante in legno scuro, parquet scuro e pavimento marrone
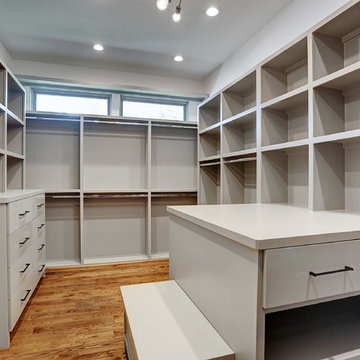
An updated take on mid-century modern offers many spaces to enjoy the outdoors both from
inside and out: the two upstairs balconies create serene spaces, beautiful views can be enjoyed
from each of the masters, and the large back patio equipped with fireplace and cooking area is
perfect for entertaining. Pacific Architectural Millwork Stacking Doors create a seamless
indoor/outdoor feel. A stunning infinity edge pool with jacuzzi is a destination in and of itself.
Inside the home, draw your attention to oversized kitchen, study/library and the wine room off the
living and dining room.
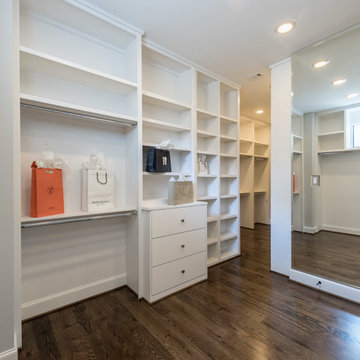
Vladimir Ambia Photography
Foto di una grande cabina armadio unisex classica con ante lisce, ante grigie e pavimento in legno massello medio
Foto di una grande cabina armadio unisex classica con ante lisce, ante grigie e pavimento in legno massello medio
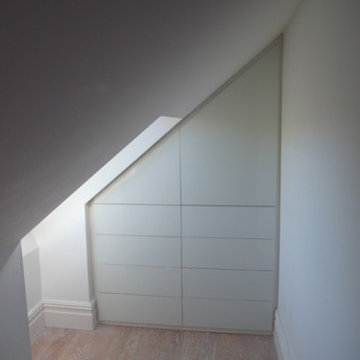
The loft storage unit was designed and made to make use of the awkward space that you sometimes find with loft conversions. In this case we built a bespoke unit containing drawers and cupboards in birch plywood with touch opening runners and latches and clad it all in white glass to achieve a minimal contemporary aesthetic.
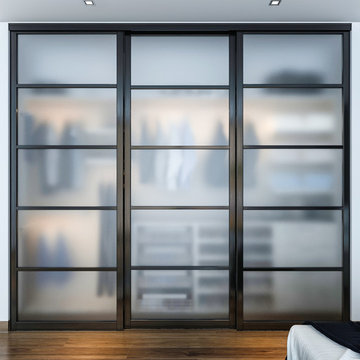
Modern Man's closet with sliding doors
Ispirazione per un armadio o armadio a muro per uomo minimalista di medie dimensioni
Ispirazione per un armadio o armadio a muro per uomo minimalista di medie dimensioni
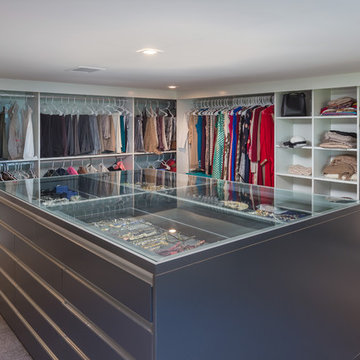
Any woman's dream walk-in master closet. In the middle the glass jewelry case showcasing the jewels and drawers all around for the other accessories
Ispirazione per un'ampia cabina armadio per donna moderna con nessun'anta, ante bianche, moquette e pavimento grigio
Ispirazione per un'ampia cabina armadio per donna moderna con nessun'anta, ante bianche, moquette e pavimento grigio
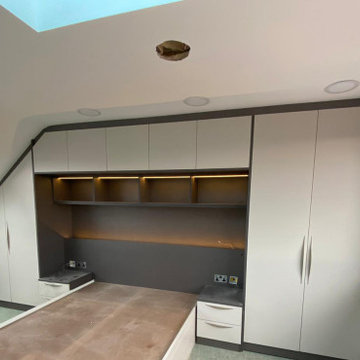
Hinged Wardrobe bedroom furniture and a Loft Wardrobe bedroom storage furniture with warm LED light. Along with side small dressing table with drawers. Client is fully satisfied with our service we provided for their loft bedroom storage issues.
To design and plan your hinged wardrobe, call our team at 0203 397 8387 and design your dream home at Inspired Elements.
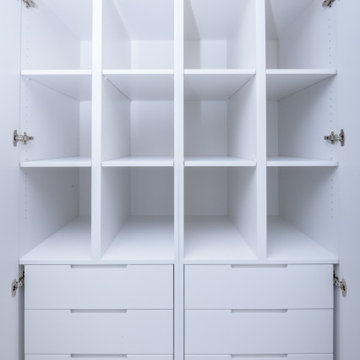
Idee per un armadio incassato unisex design di medie dimensioni con ante lisce e ante bianche
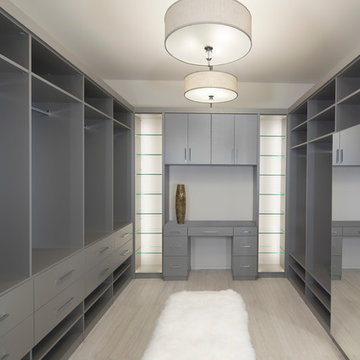
Photography: Jeff Davis Photography
Immagine di una grande cabina armadio unisex contemporanea con nessun'anta, ante grigie e parquet chiaro
Immagine di una grande cabina armadio unisex contemporanea con nessun'anta, ante grigie e parquet chiaro
Armadi e Cabine Armadio grigi
1