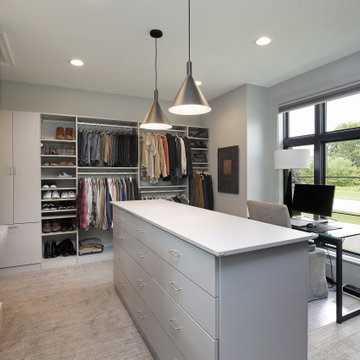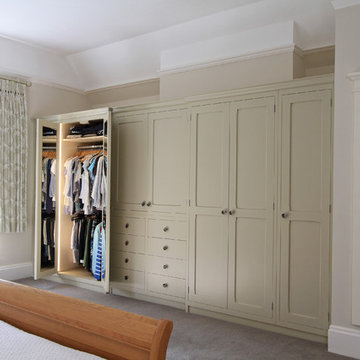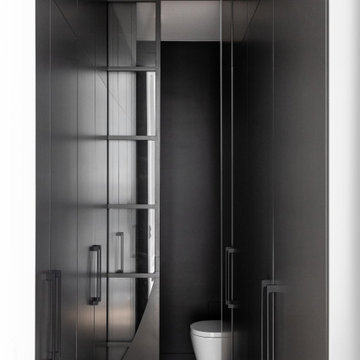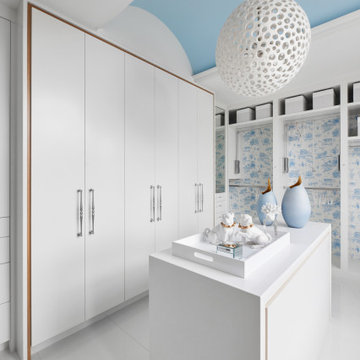Armadi e Cabine Armadio grigi
Filtra anche per:
Budget
Ordina per:Popolari oggi
161 - 180 di 548 foto
1 di 3
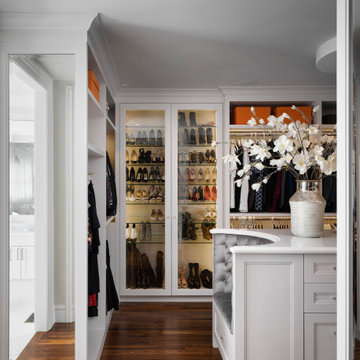
Winner of Home of The Year 2022 - Western Living Magazine
Idee per armadi e cabine armadio eclettici
Idee per armadi e cabine armadio eclettici
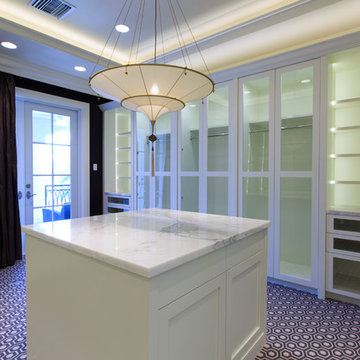
Robert Madrid Photography
Ispirazione per un'ampia cabina armadio per donna chic con ante di vetro, ante bianche e moquette
Ispirazione per un'ampia cabina armadio per donna chic con ante di vetro, ante bianche e moquette
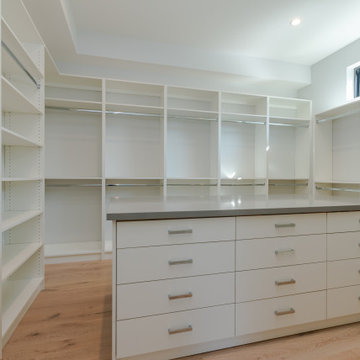
Master bedroom closet - custom white drawers and shelves with light hardwood flooring, chrome hardware and gray walls in Los Altos.
Esempio di una grande cabina armadio unisex chic con ante lisce, ante bianche, parquet chiaro e pavimento bianco
Esempio di una grande cabina armadio unisex chic con ante lisce, ante bianche, parquet chiaro e pavimento bianco
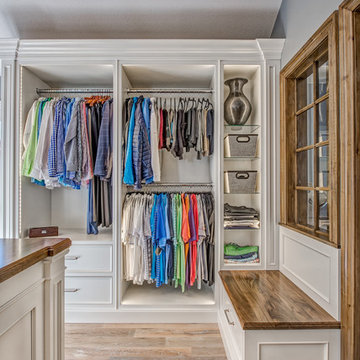
Teri Fotheringham Photography
Idee per un ampio spazio per vestirsi unisex tradizionale con ante bianche, parquet chiaro e ante con riquadro incassato
Idee per un ampio spazio per vestirsi unisex tradizionale con ante bianche, parquet chiaro e ante con riquadro incassato
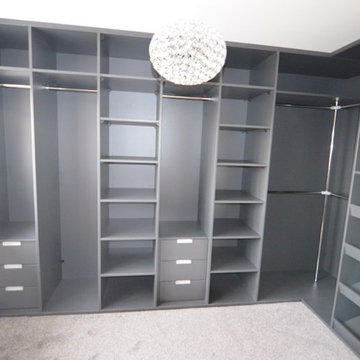
Luxury walk in wardrobe in Dust Grey with shelving, hanging space including corner hanging, drawers and shoe shelves.
Esempio di una grande cabina armadio moderna con nessun'anta e ante grigie
Esempio di una grande cabina armadio moderna con nessun'anta e ante grigie
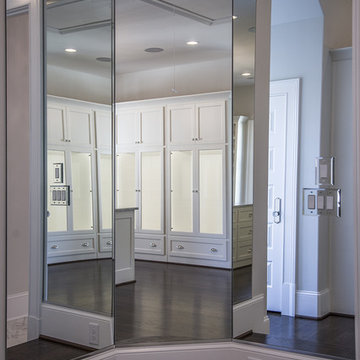
Ispirazione per un ampio spazio per vestirsi unisex design con ante in stile shaker, ante bianche e parquet scuro
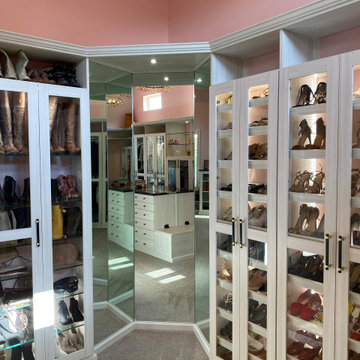
Ispirazione per ampi armadi e cabine armadio boho chic con ante di vetro, ante in legno chiaro e moquette
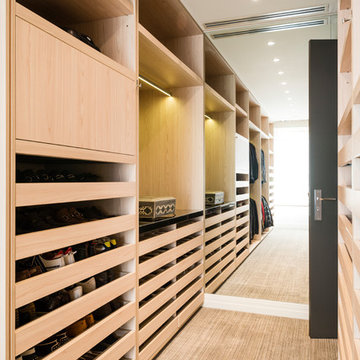
Wide drawers and shelves offer expansive storage that is neatly tucked out of view providing a neat and organised walk in robe.
Foto di una cabina armadio unisex moderna di medie dimensioni con ante in legno chiaro e moquette
Foto di una cabina armadio unisex moderna di medie dimensioni con ante in legno chiaro e moquette
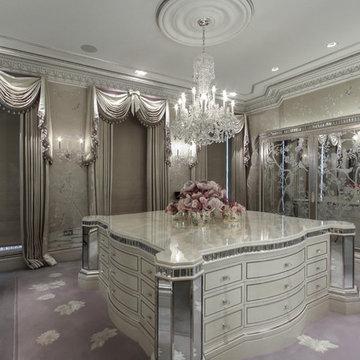
A Chinoise detailed dressing room with hand painted hand stitched silk wallpaper, hand engraved mirror panels, underlit stone centre console, custom carpet design and platinum gilded plasterwork.
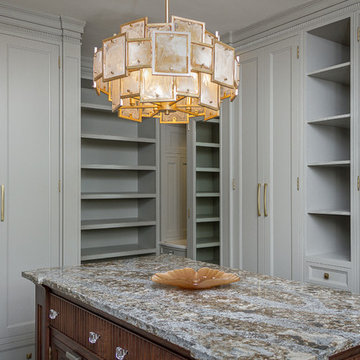
Lavish and organized luxury enhances the fine art of dressing while providing a place for everything. The cabinetry in this vestiaire was custom designed and hand crafted by Dennis Bracken of Dennisbilt Custom Cabinetry & Design with interior design executed by Interor Directions by Susan Prestia. The 108 year old home was inspiration for a timeless and classic design wiile contemporary features provide balance and sophistication. Local artists Johnathan Adams Photography and Corbin Bronze Sculptures add a touch of class and beauty.
Cabinetry features inset door and drawer fronts with exposed solid brass finial hinges. The armoire style built-ins are Maple painted with Sherwin Williams Dorian Gray with brushed brass handles. Solid Walnut island features a Cambria quartz countertop, glass knobs, and brass pulls. Custom designed 6 piece crown molding package. Vanity seating area features a velvet jewelry tray in the drawer and custom cosmetic caddy that pops out with a touch, Walnut mirror frame, and Cambria quartz top. Recessed LED lighing and beautiful contemporary chandelier. Hardwood floors are original to the home.
Environmentally friendly room! All wood in cabinetry is formaldehyde-free FSC certified as coming from sustainibly managed forests. Wall covering is a commercial grade vinyl made from recycled plastic bottles. No or Low VOC paints and stains. LED lighting and Greenguard certified Cambria quartz countertops. Adding to the eco footprint, all artists and craftsmen were local within a 50 mile radius.
Brynn Burns Photography
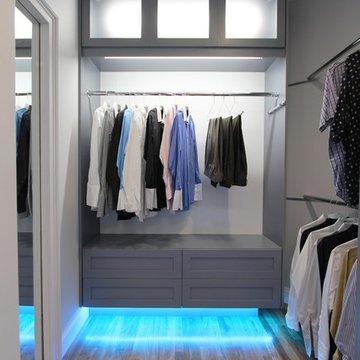
The new design of the closet allowed for more efficient and beautiful space. Custom cabinets gave room for hanging and folded clothes. Custom shoe cabinet created more efficient shoe storage. Atlanta closet

Our “challenge” facing these empty nesters was what to do with that one last lonely bedroom once the kids had left the nest. Actually not so much of a challenge as this client knew exactly what she wanted for her growing collection of new and vintage handbags and shoes! Carpeting was removed and wood floors were installed to minimize dust.
We added a UV film to the windows as an initial layer of protection against fading, then the Hermes fabric “Equateur Imprime” for the window treatments. (A hint of what is being collected in this space).
Our goal was to utilize every inch of this space. Our floor to ceiling cabinetry maximized storage on two walls while on the third wall we removed two doors of a closet and added mirrored doors with drawers beneath to match the cabinetry. This built-in maximized space for shoes with roll out shelving while allowing for a chandelier to be centered perfectly above.
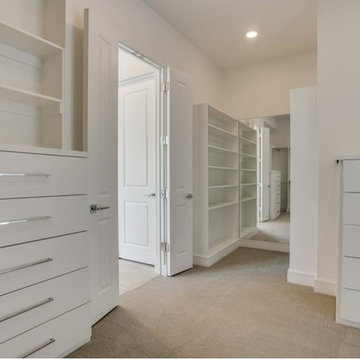
Located steps from the Katy Trail, 3509 Edgewater Street is a 3-story modern townhouse built by Robert Elliott Custom Homes. High-end finishes characterize this 3-bedroom, 3-bath residence complete with a 2-car garage. The first floor includes an office with backyard access, as well as a guest space and abundant storage. On the second floor, an expansive kitchen – featuring marble countertops and a waterfall island – flows into an open-concept living room with a bar area for seamless entertaining. A gas fireplace centers the living room, which opens up to a balcony with glass railing. The second floor also features an additional bedroom that shines with natural light from the oversized windows found throughout the home. The master suite, located on the third floor, offers ample privacy and generous space for relaxing. an on-suite laundry room, complete with a sink , connects with the spacious master bathroom and closet. In the master suite sitting area, a spiral staircase provides rooftop access where one can enjoy stunning views of Downtown Dallas – illustrating Edgewater is urban living at its finest.
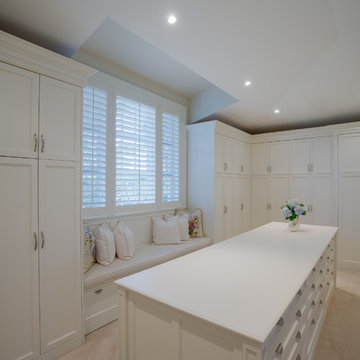
Foto di un'ampia cabina armadio unisex chic con ante bianche, moquette e ante con riquadro incassato
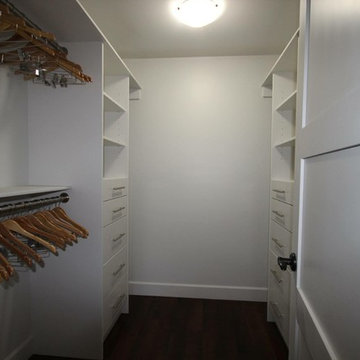
Andi Hook
Esempio di una cabina armadio unisex tradizionale di medie dimensioni con nessun'anta, ante bianche e parquet scuro
Esempio di una cabina armadio unisex tradizionale di medie dimensioni con nessun'anta, ante bianche e parquet scuro
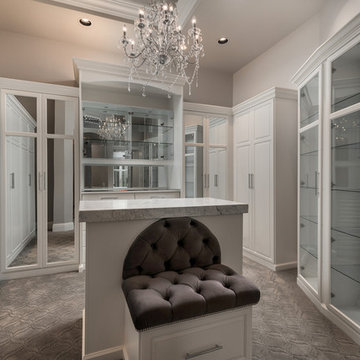
Master closet's built-in shelves and a custom chandelier.
Idee per un grande spazio per vestirsi per donna mediterraneo con ante di vetro, ante bianche, moquette e pavimento grigio
Idee per un grande spazio per vestirsi per donna mediterraneo con ante di vetro, ante bianche, moquette e pavimento grigio
Armadi e Cabine Armadio grigi
9
