Armadi e Cabine Armadio con ante a filo
Filtra anche per:
Budget
Ordina per:Popolari oggi
1 - 20 di 163 foto

This custom built 2-story French Country style home is a beautiful retreat in the South Tampa area. The exterior of the home was designed to strike a subtle balance of stucco and stone, brought together by a neutral color palette with contrasting rust-colored garage doors and shutters. To further emphasize the European influence on the design, unique elements like the curved roof above the main entry and the castle tower that houses the octagonal shaped master walk-in shower jutting out from the main structure. Additionally, the entire exterior form of the home is lined with authentic gas-lit sconces. The rear of the home features a putting green, pool deck, outdoor kitchen with retractable screen, and rain chains to speak to the country aesthetic of the home.
Inside, you are met with a two-story living room with full length retractable sliding glass doors that open to the outdoor kitchen and pool deck. A large salt aquarium built into the millwork panel system visually connects the media room and living room. The media room is highlighted by the large stone wall feature, and includes a full wet bar with a unique farmhouse style bar sink and custom rustic barn door in the French Country style. The country theme continues in the kitchen with another larger farmhouse sink, cabinet detailing, and concealed exhaust hood. This is complemented by painted coffered ceilings with multi-level detailed crown wood trim. The rustic subway tile backsplash is accented with subtle gray tile, turned at a 45 degree angle to create interest. Large candle-style fixtures connect the exterior sconces to the interior details. A concealed pantry is accessed through hidden panels that match the cabinetry. The home also features a large master suite with a raised plank wood ceiling feature, and additional spacious guest suites. Each bathroom in the home has its own character, while still communicating with the overall style of the home.
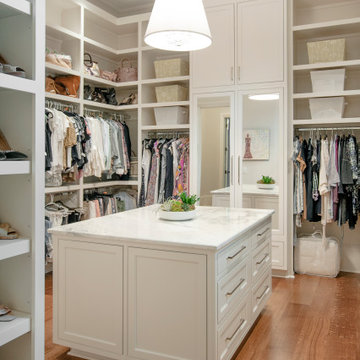
Ispirazione per un ampio armadio incassato per donna con ante a filo, ante bianche, pavimento in legno massello medio e pavimento marrone
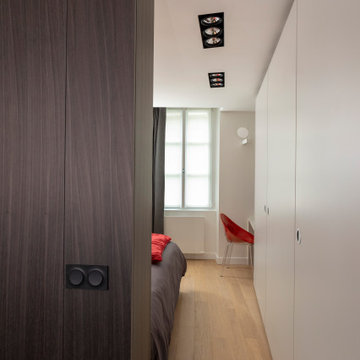
portes affleurante
Esempio di un armadio incassato unisex minimal di medie dimensioni con ante a filo, ante grigie, parquet chiaro e pavimento beige
Esempio di un armadio incassato unisex minimal di medie dimensioni con ante a filo, ante grigie, parquet chiaro e pavimento beige
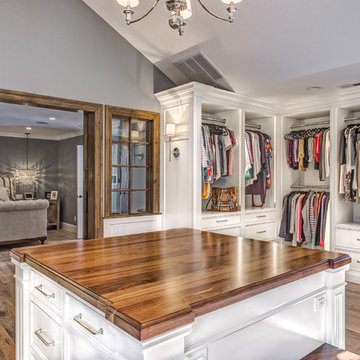
Teri Fotheringham Photography
Idee per un ampio spazio per vestirsi unisex classico con ante a filo, ante bianche e parquet chiaro
Idee per un ampio spazio per vestirsi unisex classico con ante a filo, ante bianche e parquet chiaro
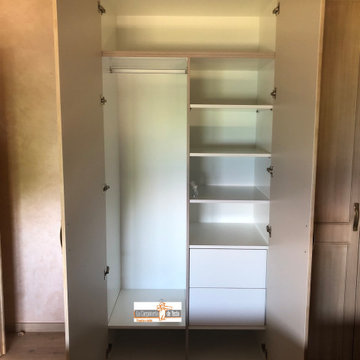
Armario Puertas Abatilles rustico y Patinado
Idee per un armadio incassato unisex contemporaneo di medie dimensioni con ante a filo, ante in legno scuro, pavimento con piastrelle in ceramica, pavimento beige e soffitto ribassato
Idee per un armadio incassato unisex contemporaneo di medie dimensioni con ante a filo, ante in legno scuro, pavimento con piastrelle in ceramica, pavimento beige e soffitto ribassato

Closet Interior.
Custom Wood+Glass Drawer boxes, motorized hangers, fignerpull solid maple boxes.
Immagine di un grande armadio incassato per donna costiero con ante a filo, ante in legno chiaro, parquet chiaro, pavimento grigio e soffitto a volta
Immagine di un grande armadio incassato per donna costiero con ante a filo, ante in legno chiaro, parquet chiaro, pavimento grigio e soffitto a volta

Craig Thompson Photography
Esempio di un ampio spazio per vestirsi per donna tradizionale con ante a filo, ante bianche, pavimento marrone e parquet scuro
Esempio di un ampio spazio per vestirsi per donna tradizionale con ante a filo, ante bianche, pavimento marrone e parquet scuro
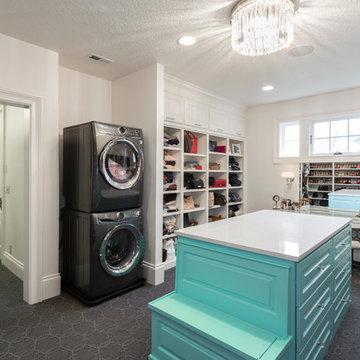
It only makes sense to have your washer and dryer in your walk-in closet! How convenient!
BUILT Photography
Foto di un'ampia cabina armadio unisex chic con ante a filo, ante blu, moquette e pavimento grigio
Foto di un'ampia cabina armadio unisex chic con ante a filo, ante blu, moquette e pavimento grigio
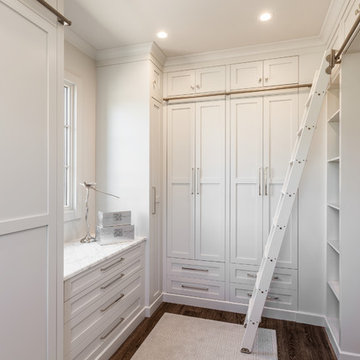
Custom master closet featuring a rolling ladder for easy access to overhead seasonal storage. All white custom cabinets with the brightness and light from a 3' closet window. For folding space, a marble countertop sits above wide drawer storage. The cabinet doors give the entire closet a clean, fresh kept look.

Ispirazione per grandi armadi e cabine armadio country con ante a filo, ante beige, parquet chiaro e pavimento marrone
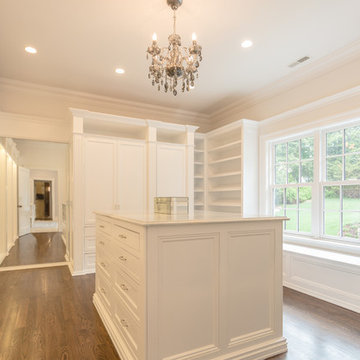
RCCM, INC.
Esempio di una grande cabina armadio per donna chic con ante a filo, ante bianche e parquet chiaro
Esempio di una grande cabina armadio per donna chic con ante a filo, ante bianche e parquet chiaro
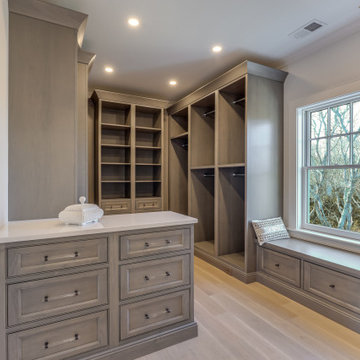
Immagine di una grande cabina armadio unisex con ante a filo, ante in legno scuro e parquet chiaro
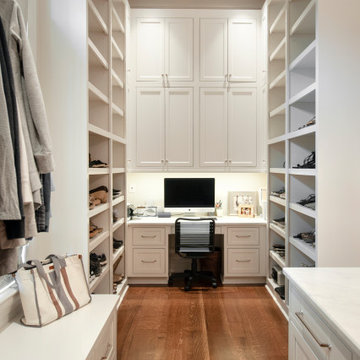
Idee per un ampio armadio incassato per donna classico con ante a filo, ante bianche, pavimento in legno massello medio e pavimento marrone
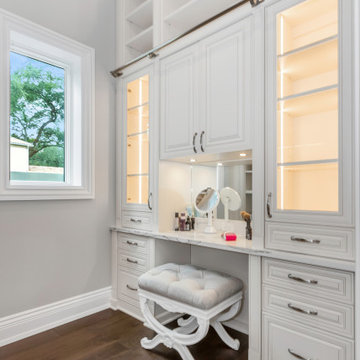
This custom built 2-story French Country style home is a beautiful retreat in the South Tampa area. The exterior of the home was designed to strike a subtle balance of stucco and stone, brought together by a neutral color palette with contrasting rust-colored garage doors and shutters. To further emphasize the European influence on the design, unique elements like the curved roof above the main entry and the castle tower that houses the octagonal shaped master walk-in shower jutting out from the main structure. Additionally, the entire exterior form of the home is lined with authentic gas-lit sconces. The rear of the home features a putting green, pool deck, outdoor kitchen with retractable screen, and rain chains to speak to the country aesthetic of the home.
Inside, you are met with a two-story living room with full length retractable sliding glass doors that open to the outdoor kitchen and pool deck. A large salt aquarium built into the millwork panel system visually connects the media room and living room. The media room is highlighted by the large stone wall feature, and includes a full wet bar with a unique farmhouse style bar sink and custom rustic barn door in the French Country style. The country theme continues in the kitchen with another larger farmhouse sink, cabinet detailing, and concealed exhaust hood. This is complemented by painted coffered ceilings with multi-level detailed crown wood trim. The rustic subway tile backsplash is accented with subtle gray tile, turned at a 45 degree angle to create interest. Large candle-style fixtures connect the exterior sconces to the interior details. A concealed pantry is accessed through hidden panels that match the cabinetry. The home also features a large master suite with a raised plank wood ceiling feature, and additional spacious guest suites. Each bathroom in the home has its own character, while still communicating with the overall style of the home.
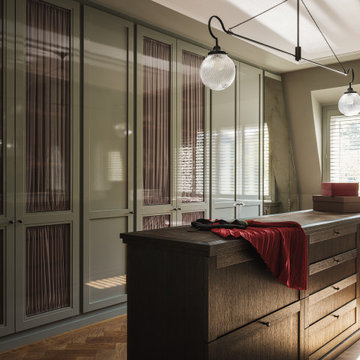
Esempio di armadi e cabine armadio tradizionali di medie dimensioni con ante a filo, ante grigie, pavimento in legno massello medio e soffitto a cassettoni
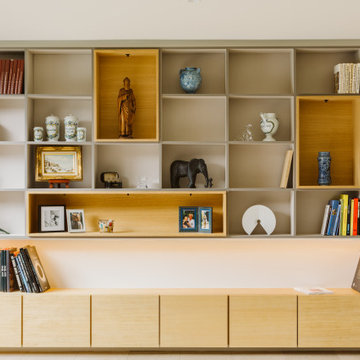
Bibliothèque sur mesure
stratifié beige et gris
placage bois chêne clair
niche tiroir
ruban led intégré et spot
Idee per un grande armadio incassato unisex contemporaneo con ante a filo, ante in legno chiaro, pavimento in pietra calcarea e pavimento beige
Idee per un grande armadio incassato unisex contemporaneo con ante a filo, ante in legno chiaro, pavimento in pietra calcarea e pavimento beige
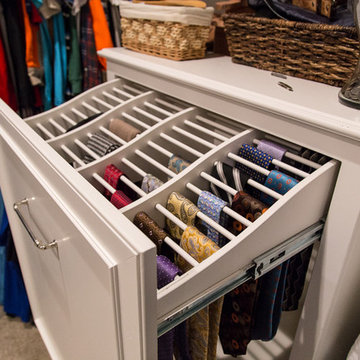
Yvette Nelson
Ispirazione per una grande cabina armadio per uomo classica con ante a filo, ante bianche, moquette e pavimento beige
Ispirazione per una grande cabina armadio per uomo classica con ante a filo, ante bianche, moquette e pavimento beige
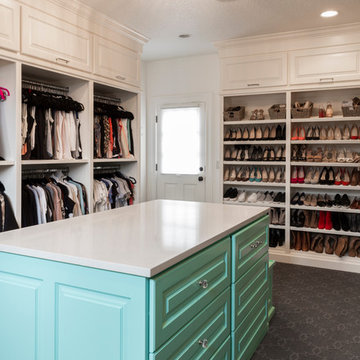
This closet is what dreams are made of!
BUILT Photography
Ispirazione per un'ampia cabina armadio unisex tradizionale con ante a filo, ante blu, moquette e pavimento grigio
Ispirazione per un'ampia cabina armadio unisex tradizionale con ante a filo, ante blu, moquette e pavimento grigio
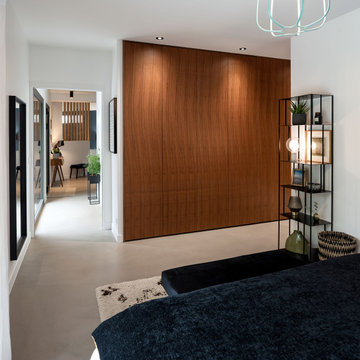
Maison contemporaine avec bardage bois ouverte sur la nature
Esempio di un grande armadio o armadio a muro unisex contemporaneo con ante a filo, ante in legno scuro, pavimento in cemento e pavimento grigio
Esempio di un grande armadio o armadio a muro unisex contemporaneo con ante a filo, ante in legno scuro, pavimento in cemento e pavimento grigio
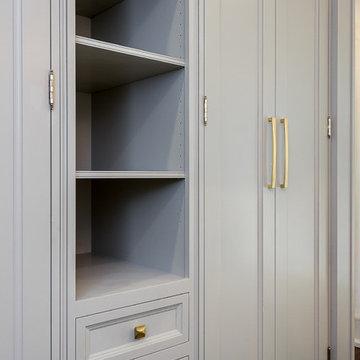
Lavish and organized luxury enhances the fine art of dressing while providing a place for everything. The cabinetry in this vestiaire was custom designed and hand crafted by Dennis Bracken of Dennisbilt Custom Cabinetry & Design with interior design executed by Interor Directions by Susan Prestia. The 108 year old home was inspiration for a timeless and classic design wiile contemporary features provide balance and sophistication. Local artists Johnathan Adams Photography and Corbin Bronze Sculptures add a touch of class and beauty.
Cabinetry features inset door and drawer fronts with exposed solid brass finial hinges. The armoire style built-ins are Maple painted with Sherwin Williams Dorian Gray with brushed brass handles. Solid Walnut island features a Cambria quartz countertop, glass knobs, and brass pulls. Custom designed 6 piece crown molding package. Vanity seating area features a velvet jewelry tray in the drawer and custom cosmetic caddy that pops out with a touch, Walnut mirror frame, and Cambria quartz top. Recessed LED lighing and beautiful contemporary chandelier. Hardwood floors are original to the home.
Environmentally friendly room! All wood in cabinetry is formaldehyde-free FSC certified as coming from sustainibly managed forests. Wall covering is a commercial grade vinyl made from recycled plastic bottles. No or Low VOC paints and stains. LED lighting and Greenguard certified Cambria quartz countertops. Adding to the eco footprint, all artists and craftsmen were local within a 50 mile radius.
Brynn Burns Photography
Armadi e Cabine Armadio con ante a filo
1