Spazi per Vestirsi
Filtra anche per:
Budget
Ordina per:Popolari oggi
1 - 20 di 1.381 foto
1 di 3
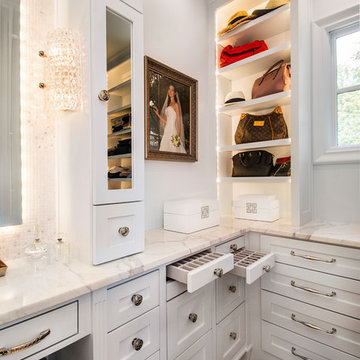
Versatile Imaging
Foto di uno spazio per vestirsi per donna classico con ante bianche, ante in stile shaker, parquet scuro e pavimento marrone
Foto di uno spazio per vestirsi per donna classico con ante bianche, ante in stile shaker, parquet scuro e pavimento marrone

Esempio di un grande spazio per vestirsi per donna stile marino con ante bianche, pavimento marrone, nessun'anta e pavimento in legno massello medio

Esempio di uno spazio per vestirsi unisex design di medie dimensioni con ante di vetro, ante grigie, pavimento in cemento e pavimento grigio
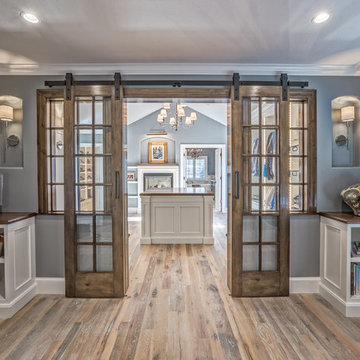
Teri Fotheringham Photography
Ispirazione per un ampio spazio per vestirsi unisex chic con ante bianche e parquet chiaro
Ispirazione per un ampio spazio per vestirsi unisex chic con ante bianche e parquet chiaro

Foto di un piccolo spazio per vestirsi per donna country con ante con bugna sagomata, ante grigie, moquette, pavimento blu e soffitto a volta
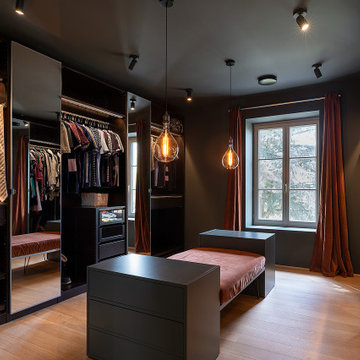
Dressing sur mesure.Suspensions Tala. banquette en verrous terracotta sur-mesure. Commodes MYCS. La pièce est entièrement peinte dans un vert de gris foncé profond.
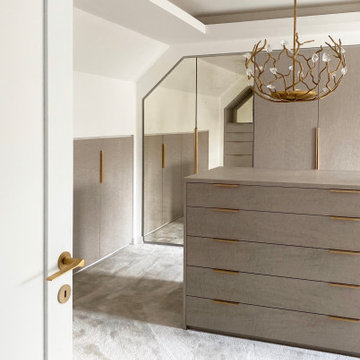
This elegant dressing room has been designed with a lady in mind... A lavish Birdseye Maple and antique mirror finishes are harmoniously accented by brushed brass ironmongery and a very special Blossom chandelier
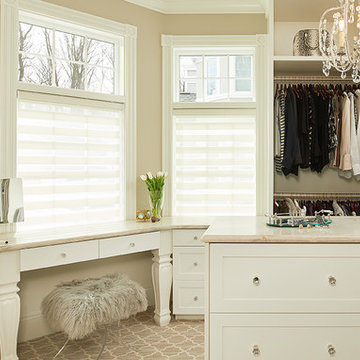
Custom built white traditional master bedroom "hers" closet with makeup counter and center island. Lynn Hollander Design, Ashley Avila Photography
Ispirazione per un ampio spazio per vestirsi per donna tradizionale con ante in stile shaker, ante bianche, moquette e pavimento beige
Ispirazione per un ampio spazio per vestirsi per donna tradizionale con ante in stile shaker, ante bianche, moquette e pavimento beige

The “Rustic Classic” is a 17,000 square foot custom home built for a special client, a famous musician who wanted a home befitting a rockstar. This Langley, B.C. home has every detail you would want on a custom build.
For this home, every room was completed with the highest level of detail and craftsmanship; even though this residence was a huge undertaking, we didn’t take any shortcuts. From the marble counters to the tasteful use of stone walls, we selected each material carefully to create a luxurious, livable environment. The windows were sized and placed to allow for a bright interior, yet they also cultivate a sense of privacy and intimacy within the residence. Large doors and entryways, combined with high ceilings, create an abundance of space.
A home this size is meant to be shared, and has many features intended for visitors, such as an expansive games room with a full-scale bar, a home theatre, and a kitchen shaped to accommodate entertaining. In any of our homes, we can create both spaces intended for company and those intended to be just for the homeowners - we understand that each client has their own needs and priorities.
Our luxury builds combine tasteful elegance and attention to detail, and we are very proud of this remarkable home. Contact us if you would like to set up an appointment to build your next home! Whether you have an idea in mind or need inspiration, you’ll love the results.

Master Suite, Window Seat
www.johnevansdesign.com
(Photographed by Billy Bolton)
Esempio di un ampio spazio per vestirsi unisex country con nessun'anta, ante bianche, moquette e pavimento bianco
Esempio di un ampio spazio per vestirsi unisex country con nessun'anta, ante bianche, moquette e pavimento bianco
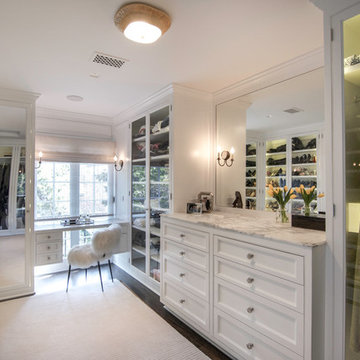
calvin baines
Idee per un grande spazio per vestirsi per donna classico con ante a filo, ante bianche e parquet scuro
Idee per un grande spazio per vestirsi per donna classico con ante a filo, ante bianche e parquet scuro

Craig Thompson Photography
Esempio di un ampio spazio per vestirsi per donna tradizionale con ante a filo, ante bianche, pavimento marrone e parquet scuro
Esempio di un ampio spazio per vestirsi per donna tradizionale con ante a filo, ante bianche, pavimento marrone e parquet scuro
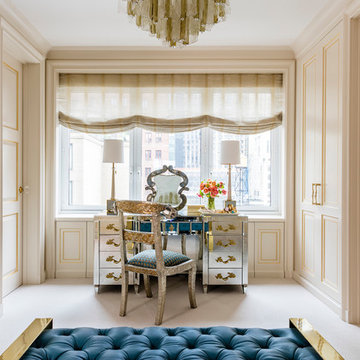
Photo by: Antoine Bootz
Interior design by: Craig & Company
Immagine di un grande spazio per vestirsi per donna tradizionale con ante con riquadro incassato, ante beige e moquette
Immagine di un grande spazio per vestirsi per donna tradizionale con ante con riquadro incassato, ante beige e moquette
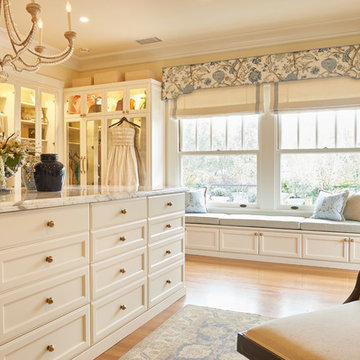
Peter Valli
Esempio di un ampio spazio per vestirsi per donna chic con ante di vetro, ante bianche, parquet chiaro e pavimento marrone
Esempio di un ampio spazio per vestirsi per donna chic con ante di vetro, ante bianche, parquet chiaro e pavimento marrone
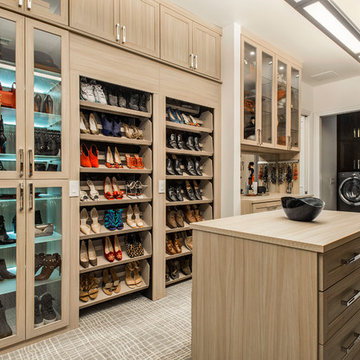
This master closet is pure luxury! The floor to ceiling storage cabinets and drawers wastes not a single inch of space. Rotating automated shoe racks and wardrobe lifts make it easy to stay organized. Lighted clothes racks and glass cabinets highlight this beautiful space. Design by California Closets | Space by Hatfield Builders & Remodelers | Photography by Versatile Imaging
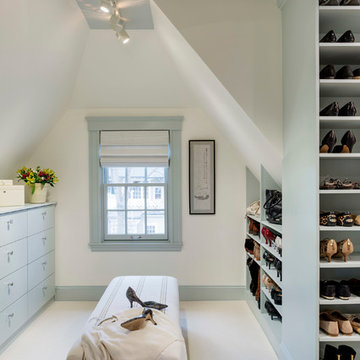
Greg Premru
Esempio di un grande spazio per vestirsi per donna tradizionale con ante lisce, ante blu e moquette
Esempio di un grande spazio per vestirsi per donna tradizionale con ante lisce, ante blu e moquette
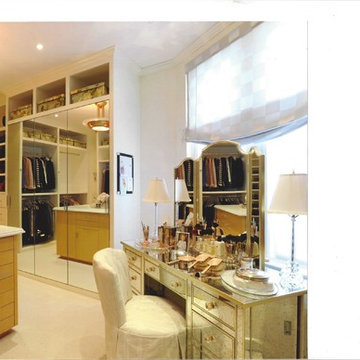
A glamorous dressing room/closet with faux-painted walls, a storage island, custom built-in shoe closet, antique mirrored vanity, art deco chandelier, and soft roman shade.
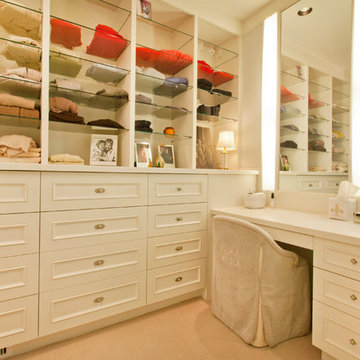
Kurt Johnson
Ispirazione per un grande spazio per vestirsi per donna tradizionale con ante con riquadro incassato, ante bianche e moquette
Ispirazione per un grande spazio per vestirsi per donna tradizionale con ante con riquadro incassato, ante bianche e moquette

This room transformation took 4 weeks to do. It was originally a bedroom and we transformed it into a glamorous walk in dream closet for our client. All cabinets were designed and custom built for her needs. Dresser drawers on the left hold delicates and the top drawer for clutches and large jewelry. The center island was also custom built and it is a jewelry case with a built in bench on the side facing the shoes.
Bench by www.belleEpoqueupholstery.com
Lighting by www.lampsplus.com
Photo by: www.azfoto.com
www.azfoto.com
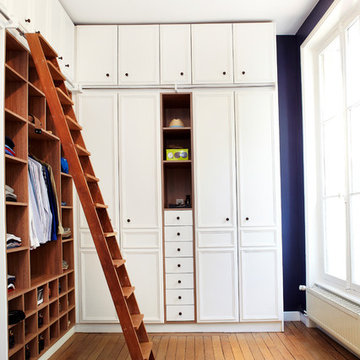
Foto di un grande spazio per vestirsi unisex classico con ante bianche e pavimento in legno massello medio
Spazi per Vestirsi
1