Armadi e Cabine Armadio con ante bianche
Filtra anche per:
Budget
Ordina per:Popolari oggi
1 - 20 di 2.070 foto
1 di 3

Esempio di un grande spazio per vestirsi per donna stile marino con ante bianche, pavimento marrone, nessun'anta e pavimento in legno massello medio

Fashionistas rejoice! A closet of dreams... Cabinetry - R.D. Henry & Company Hardware - Top Knobs - M431
Immagine di una grande cabina armadio per donna tradizionale con ante lisce, ante bianche, pavimento in legno massello medio e pavimento marrone
Immagine di una grande cabina armadio per donna tradizionale con ante lisce, ante bianche, pavimento in legno massello medio e pavimento marrone
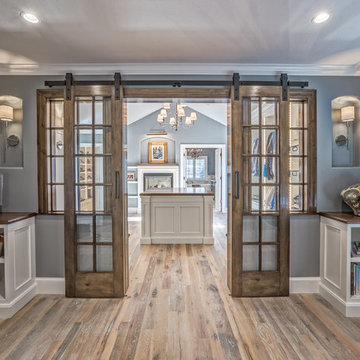
Teri Fotheringham Photography
Ispirazione per un ampio spazio per vestirsi unisex chic con ante bianche e parquet chiaro
Ispirazione per un ampio spazio per vestirsi unisex chic con ante bianche e parquet chiaro
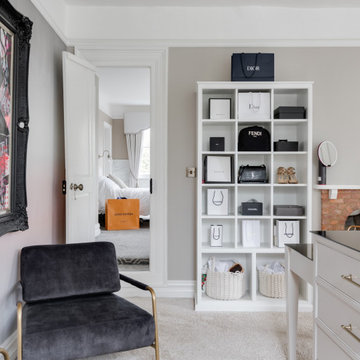
In this stylish dressing room which we completed as part of our new project in Hertfordshire, you will see an island with drawers connected to a dressing table, tall open-shelving for bag/accessory storage, glazed cabinets to store items like wine glasses and tall wardrobes with multiple rails for hanging and shelving storage.
We have designed and built our client’s dream dressing room and we think everyone who looks at it will want one!
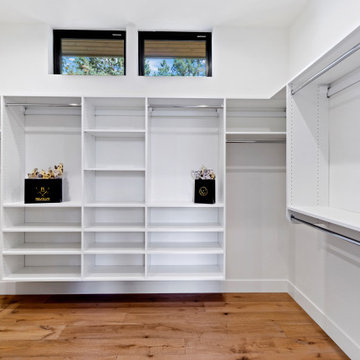
Idee per un grande armadio incassato unisex design con nessun'anta, ante bianche e pavimento in legno massello medio

Visit The Korina 14803 Como Circle or call 941 907.8131 for additional information.
3 bedrooms | 4.5 baths | 3 car garage | 4,536 SF
The Korina is John Cannon’s new model home that is inspired by a transitional West Indies style with a contemporary influence. From the cathedral ceilings with custom stained scissor beams in the great room with neighboring pristine white on white main kitchen and chef-grade prep kitchen beyond, to the luxurious spa-like dual master bathrooms, the aesthetics of this home are the epitome of timeless elegance. Every detail is geared toward creating an upscale retreat from the hectic pace of day-to-day life. A neutral backdrop and an abundance of natural light, paired with vibrant accents of yellow, blues, greens and mixed metals shine throughout the home.

This home features many timeless designs and was catered to our clients and their five growing children
Immagine di una grande cabina armadio per donna country con ante bianche, moquette, pavimento grigio e nessun'anta
Immagine di una grande cabina armadio per donna country con ante bianche, moquette, pavimento grigio e nessun'anta

Crisp and Clean White Master Bedroom Closet
by Cyndi Bontrager Photography
Esempio di una grande cabina armadio per donna chic con ante in stile shaker, ante bianche, pavimento in legno massello medio e pavimento marrone
Esempio di una grande cabina armadio per donna chic con ante in stile shaker, ante bianche, pavimento in legno massello medio e pavimento marrone
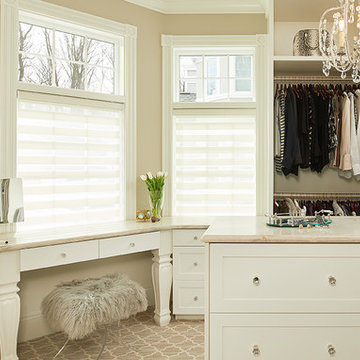
Custom built white traditional master bedroom "hers" closet with makeup counter and center island. Lynn Hollander Design, Ashley Avila Photography
Ispirazione per un ampio spazio per vestirsi per donna tradizionale con ante in stile shaker, ante bianche, moquette e pavimento beige
Ispirazione per un ampio spazio per vestirsi per donna tradizionale con ante in stile shaker, ante bianche, moquette e pavimento beige

The “Rustic Classic” is a 17,000 square foot custom home built for a special client, a famous musician who wanted a home befitting a rockstar. This Langley, B.C. home has every detail you would want on a custom build.
For this home, every room was completed with the highest level of detail and craftsmanship; even though this residence was a huge undertaking, we didn’t take any shortcuts. From the marble counters to the tasteful use of stone walls, we selected each material carefully to create a luxurious, livable environment. The windows were sized and placed to allow for a bright interior, yet they also cultivate a sense of privacy and intimacy within the residence. Large doors and entryways, combined with high ceilings, create an abundance of space.
A home this size is meant to be shared, and has many features intended for visitors, such as an expansive games room with a full-scale bar, a home theatre, and a kitchen shaped to accommodate entertaining. In any of our homes, we can create both spaces intended for company and those intended to be just for the homeowners - we understand that each client has their own needs and priorities.
Our luxury builds combine tasteful elegance and attention to detail, and we are very proud of this remarkable home. Contact us if you would like to set up an appointment to build your next home! Whether you have an idea in mind or need inspiration, you’ll love the results.

Master Suite, Window Seat
www.johnevansdesign.com
(Photographed by Billy Bolton)
Esempio di un ampio spazio per vestirsi unisex country con nessun'anta, ante bianche, moquette e pavimento bianco
Esempio di un ampio spazio per vestirsi unisex country con nessun'anta, ante bianche, moquette e pavimento bianco
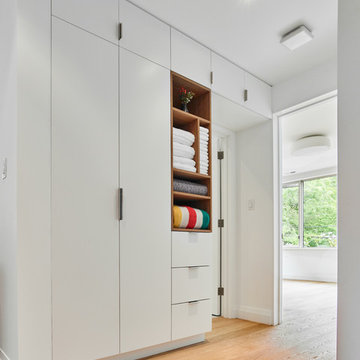
Photo Credit: Scott Norsworthy
Architect: Wanda Ely Architect Inc
Ispirazione per un armadio o armadio a muro unisex design di medie dimensioni con ante bianche, ante lisce, pavimento beige e parquet chiaro
Ispirazione per un armadio o armadio a muro unisex design di medie dimensioni con ante bianche, ante lisce, pavimento beige e parquet chiaro
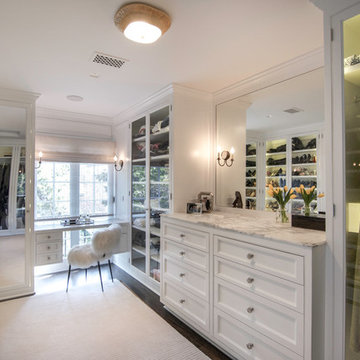
calvin baines
Idee per un grande spazio per vestirsi per donna classico con ante a filo, ante bianche e parquet scuro
Idee per un grande spazio per vestirsi per donna classico con ante a filo, ante bianche e parquet scuro
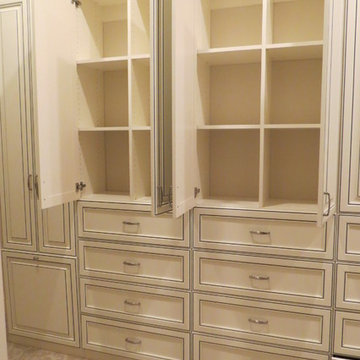
Walk In Closet in Antique White with Van Dyke glaze doors. This customer opted to add doors to most of the shelves to make conceal everything and maintain a classy, clean look. The closet features laundry hampers, lots of drawers, shoe shelves, and a wall of custom cabinets that looks amazing! The Van Dyke glaze compliments the style of the home and adds elegance to the space.
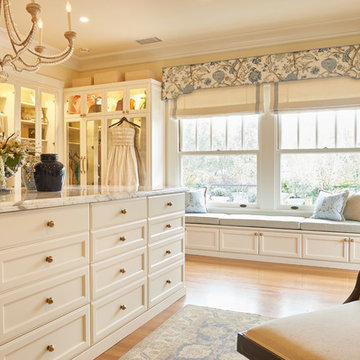
Peter Valli
Esempio di un ampio spazio per vestirsi per donna chic con ante di vetro, ante bianche, parquet chiaro e pavimento marrone
Esempio di un ampio spazio per vestirsi per donna chic con ante di vetro, ante bianche, parquet chiaro e pavimento marrone
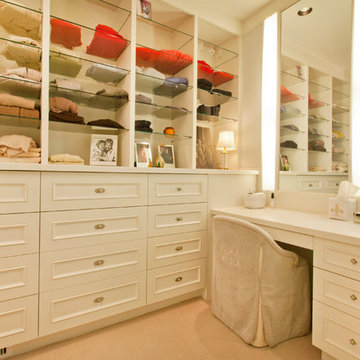
Kurt Johnson
Ispirazione per un grande spazio per vestirsi per donna tradizionale con ante con riquadro incassato, ante bianche e moquette
Ispirazione per un grande spazio per vestirsi per donna tradizionale con ante con riquadro incassato, ante bianche e moquette

This room transformation took 4 weeks to do. It was originally a bedroom and we transformed it into a glamorous walk in dream closet for our client. All cabinets were designed and custom built for her needs. Dresser drawers on the left hold delicates and the top drawer for clutches and large jewelry. The center island was also custom built and it is a jewelry case with a built in bench on the side facing the shoes.
Bench by www.belleEpoqueupholstery.com
Lighting by www.lampsplus.com
Photo by: www.azfoto.com
www.azfoto.com
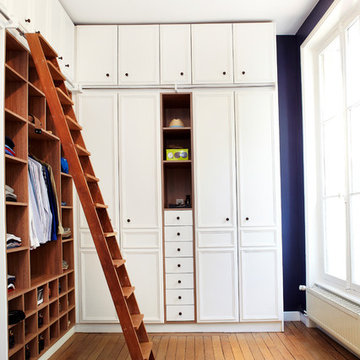
Foto di un grande spazio per vestirsi unisex classico con ante bianche e pavimento in legno massello medio
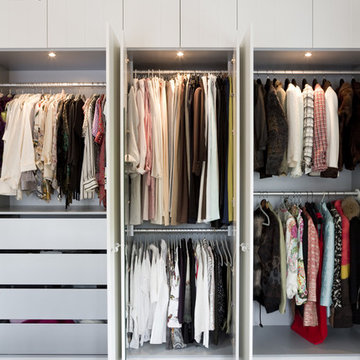
Robe with V Groove fronts - doors open
Idee per una grande cabina armadio unisex chic con ante bianche, moquette e ante lisce
Idee per una grande cabina armadio unisex chic con ante bianche, moquette e ante lisce
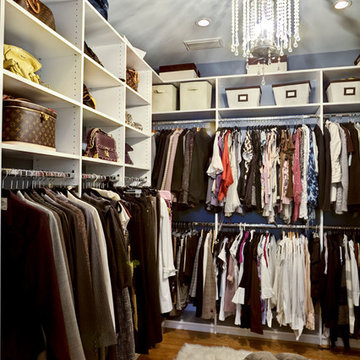
This Master Bathroom was a small narrow room, that also included a small walk-in closet and linen closet. We redesigned the bathroom layout and accessed the guest bedroom adjacent to create a stunning Master Bathroom suite, complete with full walk-in custom closet and dressing area.
Custom cabinetry was designed to create fabulous clean lines, with detailed hardware and custom upper cabinets for hidden storage. The cabinet was given a delicate rub-through finish with a light blue background shown subtly through the rub-through process, to compliment the walls, and them finished with an overall cream to compliment the lighting, tub and basins.
All lighting was carefully selected to accent the space while recessed cans were relocated to provide better lighting dispersed more evenly throughout the space.
White carrera marble was custom cut and beveled to create a seamless transition throughout the room and enlarge the entire space.
Armadi e Cabine Armadio con ante bianche
1