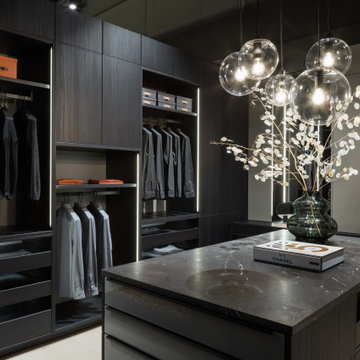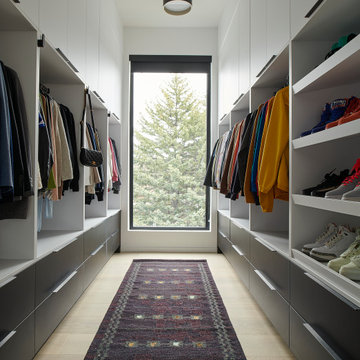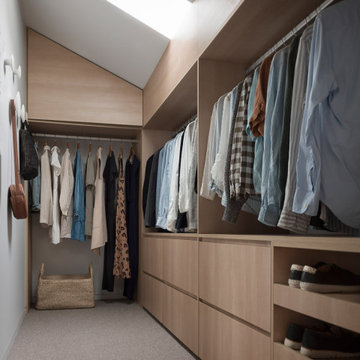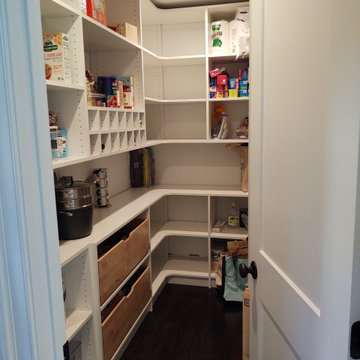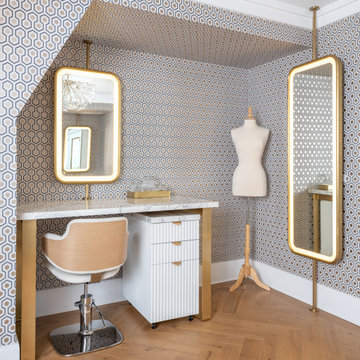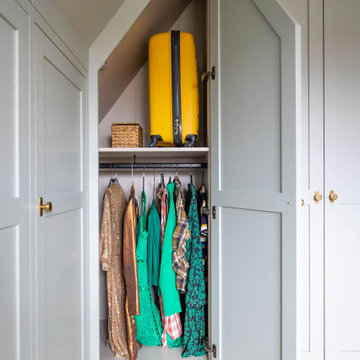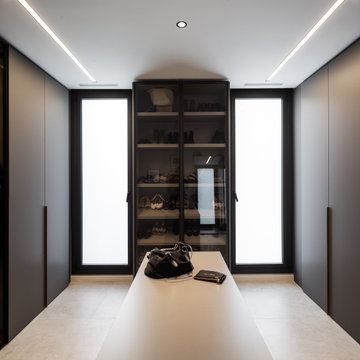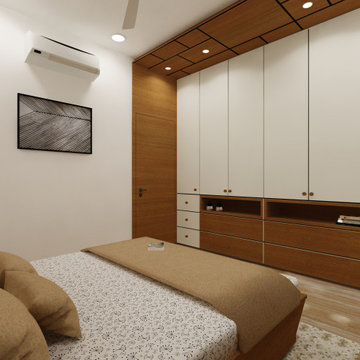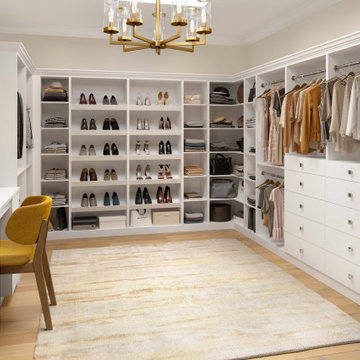Armadi e Cabine Armadio
Ordina per:Popolari oggi
101 - 120 di 210.941 foto
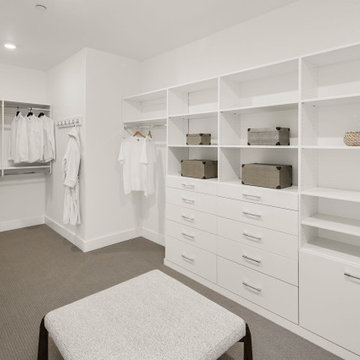
The primary closet, where practicality meets style. The closet is adorned with sleek white shelving, providing ample space to neatly display and store your clothing and accessories. The shelves offer a clean and minimalist aesthetic, allowing you to easily locate and organize your belongings. As you step onto the plush gray carpet, a sense of comfort envelops you, making it a joy to select your outfits each day. This meticulously designed primary closet offers the perfect balance of functionality and elegance, ensuring that your wardrobe is both accessible and beautifully showcased.
Trova il professionista locale adatto per il tuo progetto
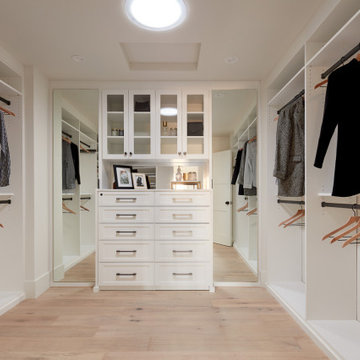
Build: Robson Homes / Photography: Agnieszka Jakubowicz
Esempio di armadi e cabine armadio
Esempio di armadi e cabine armadio
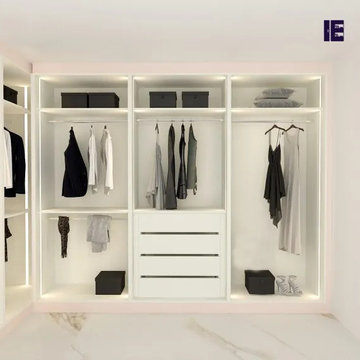
Redo your wardrobes with the finest walk-in wardrobe designs from Inspired Elements. Here comes the latest range of small walk-in hinged glass door wardrobe internal storage in pink & premium white finish. The wardrobe gives a premium feel with space for everything
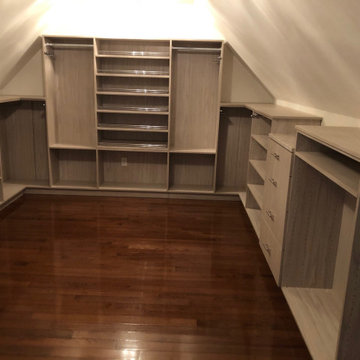
A finished attic room in the Boston area gets a makeover with custom designed closet featuring slanted shoe shelves, stone countertop, valet rods, tie racks, belt racks, solid wood drawers and a cohesive toe base platform to tie the room together. This closet is done in a fun medium tone wood grain look.
Closettec is the Boston and Providence area’s ONLY custom closet fabricators to combine custom closet, cabinetry, wood, stone, metal and glass fabrication all under one roof. We also serve the following areas outside of Boston – East Lyme, Niantic, Waterford, Mystic, Stonington, North Reading, Middleton, Lynnfield, Wakefield, Peabody, Danvers, Beverly, Salem, Marblehead, Lynn, Saugus, Revere, Stoneham, Melrose, Winchester, Woburn, Burlington, Wilmington, Billerica, Tewksbury, Nashua, Lowell, Chelmsford, Derry, Andover, Lawrence, Methuen, Haverill, Amesbury, Newburyport, Newton, Medford, Arlington, Somerville, Belmont, Cambridge, Watertown, Waltham, Weston, Wellesley, Needham, Dedham, Natick, Framingham, Westborough, Lincoln, Lexington, Wayland, Worcester, Narragansett, Newport, Jamestown.

Master closet with unique chandelier and wallpaper with vintage chair and floral rug.
Idee per una cabina armadio unisex tradizionale di medie dimensioni con ante di vetro, parquet scuro e pavimento marrone
Idee per una cabina armadio unisex tradizionale di medie dimensioni con ante di vetro, parquet scuro e pavimento marrone
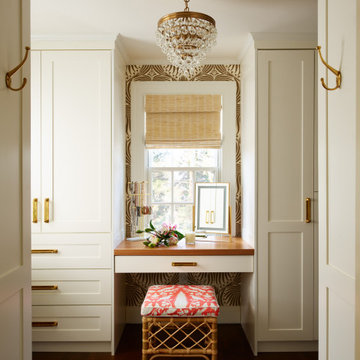
We created this glorious retreat for our homeowners, who live with 3 kids, 2 giant golden retrievers, and 2 cats. After assessing the Feng Shui and coming up with a design plan, we designed a serene space that encouraged romance and peace.
The Carrara marble in the main bathroom is timeless, and really bounces the light around. We used all British faucets, sinks, and a soaking tub, complete with English tub filler.
The deal was, the husband got a huge walk-in shower, and his wife got her bathtub. Everyone is happy!
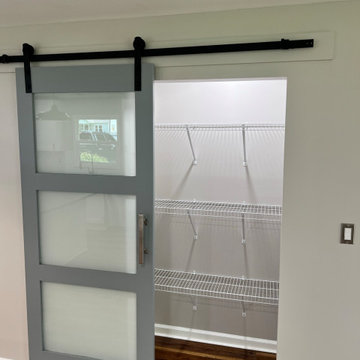
Idee per un grande armadio o armadio a muro chic con pavimento in legno massello medio e pavimento marrone
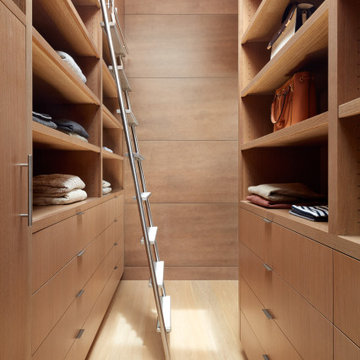
Primary closet with custom white oak built in closet storage system and rolling libray ladder
Idee per una grande cabina armadio unisex moderna con ante lisce
Idee per una grande cabina armadio unisex moderna con ante lisce
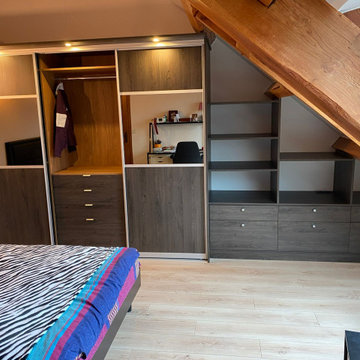
Création d'un dressing sur-mesure sous pente avec portes coulissantes, et avec un mix de coloris bois intérieur / extérieur.
Création également d'un deuxième dressing sous-pente, avec un encadrement bois sur-mesure pour la télévision.

Walk-in custom-made closet with solid wood soft closing. It was female closet with white color finish. Porcelain Flooring material (beige color) and flat ceiling. The client received a personalized closet system that’s thoroughly organized, perfectly functional, and stylish to complement his décor and lifestyle. We added an island with a top in marble and jewelry drawers below in the custom walk-in closet.
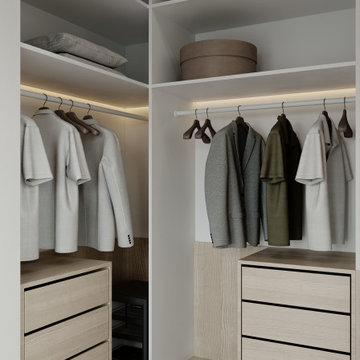
Esempio di una cabina armadio unisex contemporanea di medie dimensioni con ante lisce, ante in legno chiaro, pavimento in laminato, pavimento beige e soffitto in carta da parati
Armadi e Cabine Armadio
6
