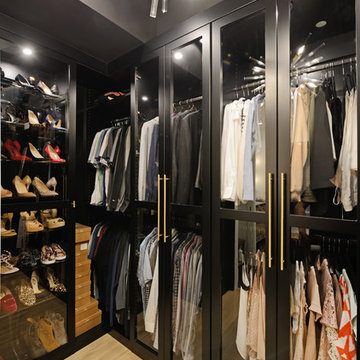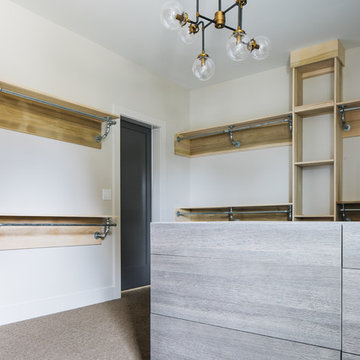Armadi e Cabine Armadio
Filtra anche per:
Budget
Ordina per:Popolari oggi
161 - 180 di 216.245 foto
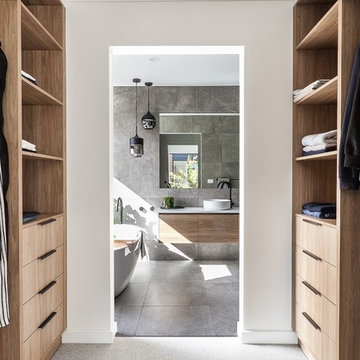
Idee per una piccola cabina armadio unisex moderna con ante in legno scuro, moquette e pavimento grigio

Ispirazione per una cabina armadio unisex contemporanea di medie dimensioni con nessun'anta, ante bianche, parquet chiaro e pavimento grigio

Versatile Imaging
Esempio di un'ampia cabina armadio unisex tradizionale con pavimento in legno massello medio, nessun'anta e ante verdi
Esempio di un'ampia cabina armadio unisex tradizionale con pavimento in legno massello medio, nessun'anta e ante verdi
Trova il professionista locale adatto per il tuo progetto
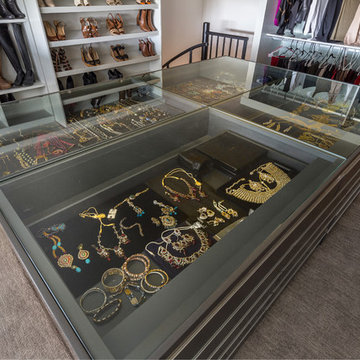
Any woman's dream walk-in master closet. In the middle the glass jewelry case showcasing the jewels and drawers all around for the other accessories. One look, and you know which jewelry to wear!
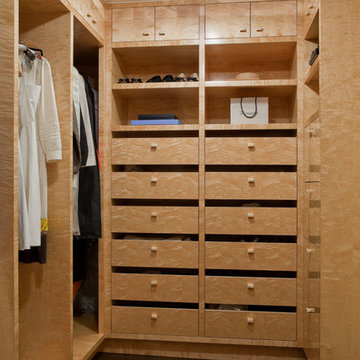
Idee per una cabina armadio unisex minimal con ante lisce, ante beige, parquet scuro e pavimento marrone
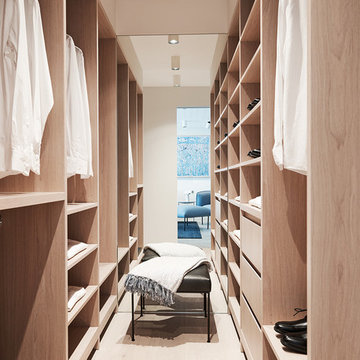
Photography: Damian Bennett
Styling: Emma Elizabeth Designs
Immagine di una cabina armadio unisex minimal con nessun'anta, ante in legno chiaro, parquet chiaro e pavimento beige
Immagine di una cabina armadio unisex minimal con nessun'anta, ante in legno chiaro, parquet chiaro e pavimento beige
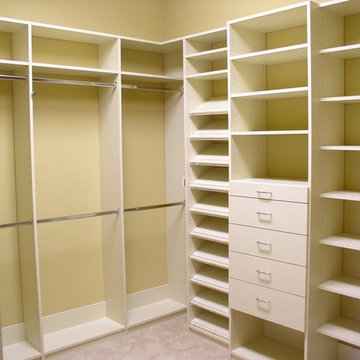
Idee per una cabina armadio unisex tradizionale di medie dimensioni con nessun'anta, ante bianche, moquette e pavimento beige
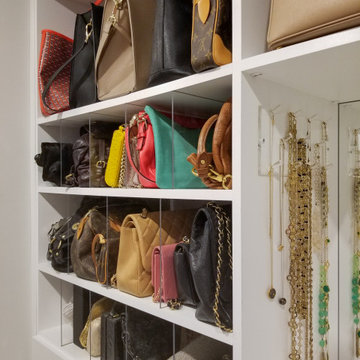
Lucite dividers routed into shelving
Idee per uno spazio per vestirsi per donna minimalista di medie dimensioni con ante lisce, ante bianche e pavimento con piastrelle in ceramica
Idee per uno spazio per vestirsi per donna minimalista di medie dimensioni con ante lisce, ante bianche e pavimento con piastrelle in ceramica

Double barn doors make a great entryway into this large his and hers master closet.
Photos by Chris Veith
Immagine di un'ampia cabina armadio unisex tradizionale con ante in legno bruno, parquet chiaro e ante lisce
Immagine di un'ampia cabina armadio unisex tradizionale con ante in legno bruno, parquet chiaro e ante lisce
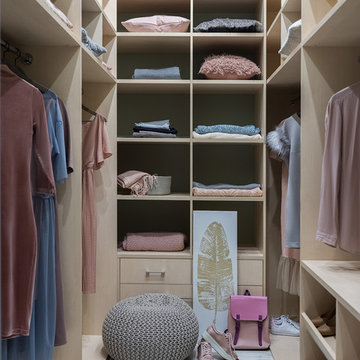
Idee per una cabina armadio unisex minimal con ante lisce, ante beige e pavimento grigio
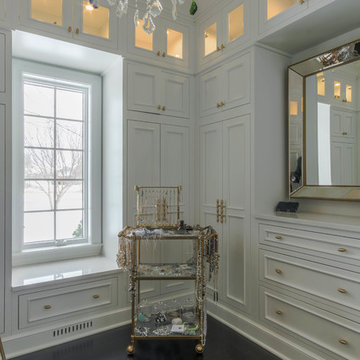
Ispirazione per una cabina armadio per donna chic di medie dimensioni con ante con riquadro incassato, ante bianche, parquet scuro e pavimento marrone
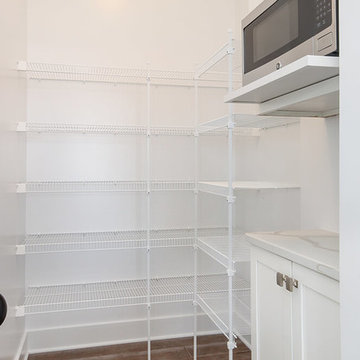
Photographed by Next Door Photography
Idee per una cabina armadio classica di medie dimensioni con ante con riquadro incassato, ante bianche e parquet scuro
Idee per una cabina armadio classica di medie dimensioni con ante con riquadro incassato, ante bianche e parquet scuro

When we started this closet was a hole, we completed renovated the closet to give our client this luxurious space to enjoy!
Esempio di una piccola cabina armadio unisex classica con ante con riquadro incassato, ante bianche, parquet scuro e pavimento marrone
Esempio di una piccola cabina armadio unisex classica con ante con riquadro incassato, ante bianche, parquet scuro e pavimento marrone
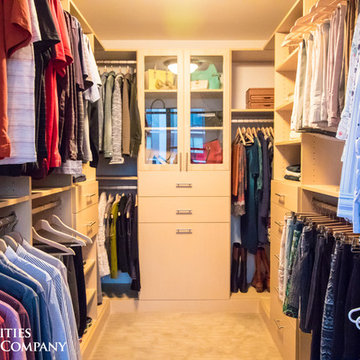
His and hers master walk-in closet in Downtown Minneapolis.
Idee per una piccola cabina armadio unisex classica con ante lisce, ante in legno chiaro, moquette e pavimento beige
Idee per una piccola cabina armadio unisex classica con ante lisce, ante in legno chiaro, moquette e pavimento beige
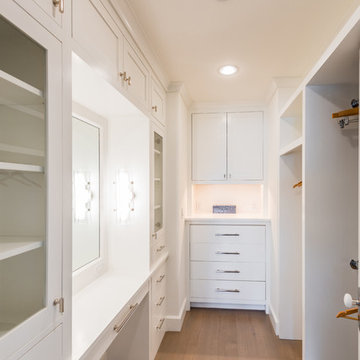
The his and hers walk-in closet needed to make a great use of space with it's limited floor area. She has full-height hanging for dresses, and a make-up counter with a stool (not pictured) He has Stacked hanging for shirts and pants, as well as watch and tie storage. They both have drawer storage, in addition to a dresser in the main bedroom.
Photo by: Daniel Contelmo Jr.
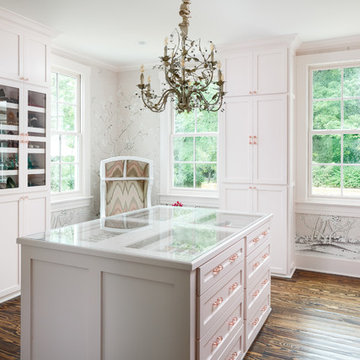
When you have a client with a love for fashion and accessories, you work with them to design their dream closet. From the island that displays jewelry–with its own accessory, a sparkling chandelier—to the blush colored Schumacher walls and custom cabinetry for museum quality organization, this master closet is the homeowner's dream come true.
Armadi e Cabine Armadio
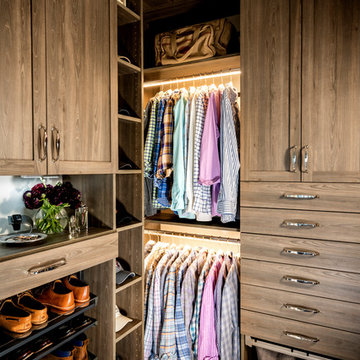
Immagine di una cabina armadio per uomo classica con ante in stile shaker, ante in legno bruno, moquette e pavimento grigio
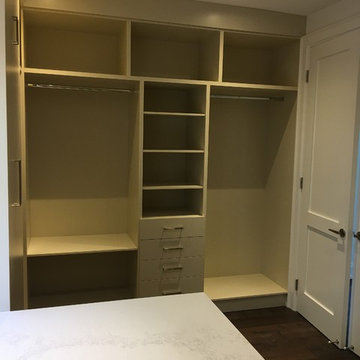
Immagine di una grande cabina armadio unisex classica con ante lisce, ante beige, parquet scuro e pavimento marrone
9
