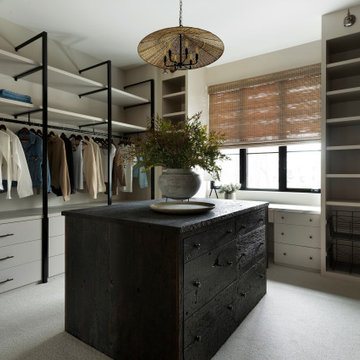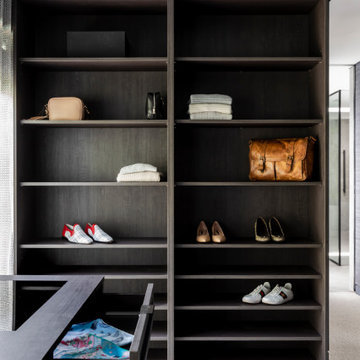Armadi e Cabine Armadio neri
Filtra anche per:
Budget
Ordina per:Popolari oggi
1 - 20 di 18.308 foto
1 di 2

Alise O'Brien Photography
Idee per una cabina armadio per uomo classica con nessun'anta, ante bianche, moquette e pavimento grigio
Idee per una cabina armadio per uomo classica con nessun'anta, ante bianche, moquette e pavimento grigio
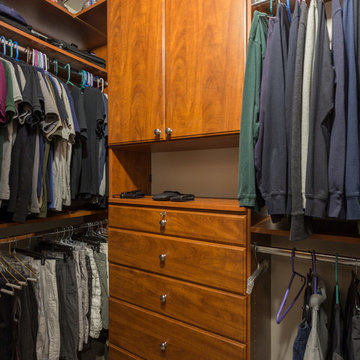
A large walk-in closet with plenty of storage including ceiling shelves, drawers, and cabinets.
Designed by Chi Renovation & Design who also serve the Chicagoland area and it's surrounding suburbs, with an emphasis on the North Side and North Shore. You'll find their work from the Loop through Lincoln Park, Evanston, Skokie, Humboldt Park, Wilmette, and all the way up to Lake Forest.
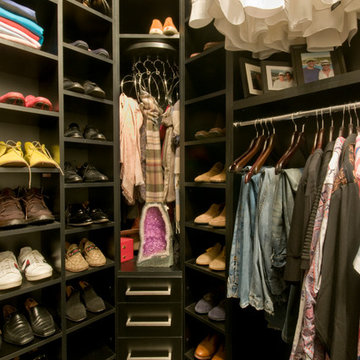
Jennifer Mortensen
Idee per una cabina armadio per uomo design di medie dimensioni con ante lisce e ante in legno bruno
Idee per una cabina armadio per uomo design di medie dimensioni con ante lisce e ante in legno bruno
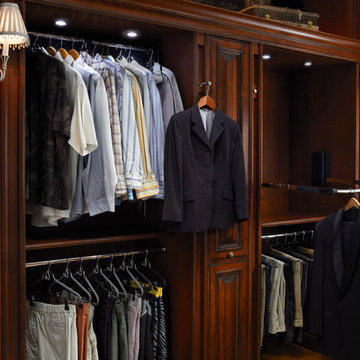
This custom-made closet/wardrobe has a dark wood finish that compliments the architectural detail in the wood.
Immagine di una cabina armadio per uomo tradizionale di medie dimensioni con ante con bugna sagomata e ante in legno bruno
Immagine di una cabina armadio per uomo tradizionale di medie dimensioni con ante con bugna sagomata e ante in legno bruno

When we started this closet was a hole, we completed renovated the closet to give our client this luxurious space to enjoy!
Esempio di una piccola cabina armadio unisex classica con ante con riquadro incassato, ante bianche, parquet scuro e pavimento marrone
Esempio di una piccola cabina armadio unisex classica con ante con riquadro incassato, ante bianche, parquet scuro e pavimento marrone

Esempio di una cabina armadio unisex classica con ante con riquadro incassato, ante beige e pavimento grigio

Immagine di una grande cabina armadio unisex minimalista con ante lisce, ante in legno chiaro, parquet chiaro e pavimento marrone

Matthew Millman
Idee per una cabina armadio per donna eclettica con ante lisce, ante verdi, pavimento in legno massello medio e pavimento marrone
Idee per una cabina armadio per donna eclettica con ante lisce, ante verdi, pavimento in legno massello medio e pavimento marrone
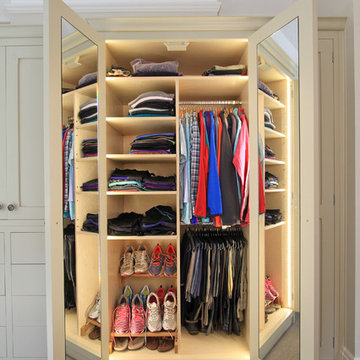
Foto di grandi armadi e cabine armadio unisex tradizionali con moquette e nessun'anta

Scott Janelli Photography, Bridgewater NJ
Idee per un armadio o armadio a muro per donna tradizionale con ante bianche e parquet chiaro
Idee per un armadio o armadio a muro per donna tradizionale con ante bianche e parquet chiaro
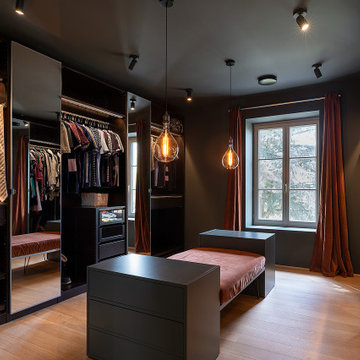
Dressing sur mesure.Suspensions Tala. banquette en verrous terracotta sur-mesure. Commodes MYCS. La pièce est entièrement peinte dans un vert de gris foncé profond.

Foto di una cabina armadio unisex moderna con ante lisce, ante bianche, pavimento in cemento e pavimento grigio

Idee per una cabina armadio nordica con pavimento in legno massello medio e soffitto a volta

Esempio di una cabina armadio minimal di medie dimensioni con nessun'anta, ante in legno bruno, moquette e pavimento arancione
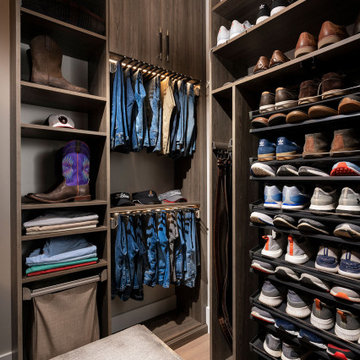
Ispirazione per una cabina armadio per uomo moderna di medie dimensioni con ante lisce, ante in legno scuro, parquet chiaro e pavimento marrone

TEAM:
Architect: LDa Architecture & Interiors
Builder (Kitchen/ Mudroom Addition): Shanks Engineering & Construction
Builder (Master Suite Addition): Hampden Design
Photographer: Greg Premru

A custom closet with Crystal's Hanover Cabinetry. The finish is custom on Premium Alder Wood. Custom curved front drawer with turned legs add to the ambiance. Includes LED lighting and Cambria Quartz counters.

Photo by Chris Snook
Immagine di uno spazio per vestirsi unisex chic di medie dimensioni con ante a persiana, ante bianche, pavimento in legno massello medio e pavimento marrone
Immagine di uno spazio per vestirsi unisex chic di medie dimensioni con ante a persiana, ante bianche, pavimento in legno massello medio e pavimento marrone
Armadi e Cabine Armadio neri
1
