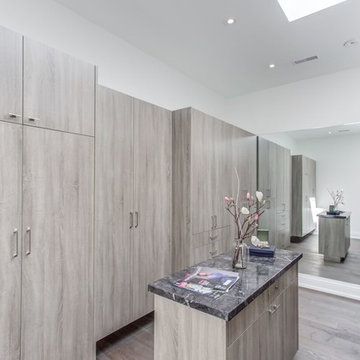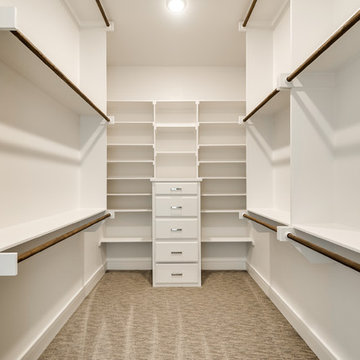Spazi per Vestirsi
Filtra anche per:
Budget
Ordina per:Popolari oggi
1 - 20 di 9.053 foto
1 di 2

The owners of this home, completed in 2017, wanted a fitted closet with no exposed hanging or shelving but with a lot of drawers in place of a conventional dresser or armoire in the bedroom itself. The glass doors are both functional and beautiful allowing one to view the shoes and accessories easily and also serves as an eye-catching display wall. The center island, with a quartz countertop, provides a place for folding, packing, and organizing with drawers accessed from both sides. Not shown is a similar half of the closet for him and a luggage closet. The designer created splayed shafts for the large skylights to provide natural light without losing any wall space. The master closet also features one of the flush doors that were used throughout the home. These doors, made of European wood grain laminate with simple horizontal grooves cut in to create a paneled appearance, were mounted with hidden hinges, no casing, and European magnetic locks.

Eric Pamies
Foto di uno spazio per vestirsi unisex scandinavo con ante in legno scuro, pavimento in legno massello medio, ante lisce e pavimento marrone
Foto di uno spazio per vestirsi unisex scandinavo con ante in legno scuro, pavimento in legno massello medio, ante lisce e pavimento marrone
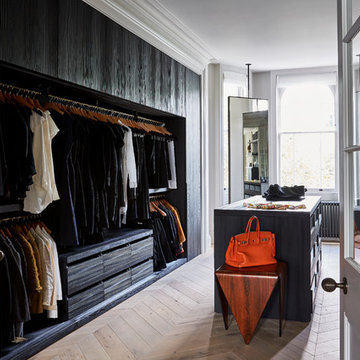
Ispirazione per un grande spazio per vestirsi design con parquet chiaro, nessun'anta e pavimento beige

Craig Thompson Photography
Esempio di un ampio spazio per vestirsi per donna tradizionale con ante a filo, ante bianche, pavimento marrone e parquet scuro
Esempio di un ampio spazio per vestirsi per donna tradizionale con ante a filo, ante bianche, pavimento marrone e parquet scuro

BRANDON STENGER
Please email sarah@jkorsbondesigns for pricing
Idee per un grande spazio per vestirsi per donna chic con nessun'anta, ante bianche e parquet scuro
Idee per un grande spazio per vestirsi per donna chic con nessun'anta, ante bianche e parquet scuro

A fresh take on traditional style, this sprawling suburban home draws its occupants together in beautifully, comfortably designed spaces that gather family members for companionship, conversation, and conviviality. At the same time, it adroitly accommodates a crowd, and facilitates large-scale entertaining with ease. This balance of private intimacy and public welcome is the result of Soucie Horner’s deft remodeling of the original floor plan and creation of an all-new wing comprising functional spaces including a mudroom, powder room, laundry room, and home office, along with an exciting, three-room teen suite above. A quietly orchestrated symphony of grayed blues unites this home, from Soucie Horner Collections custom furniture and rugs, to objects, accessories, and decorative exclamationpoints that punctuate the carefully synthesized interiors. A discerning demonstration of family-friendly living at its finest.
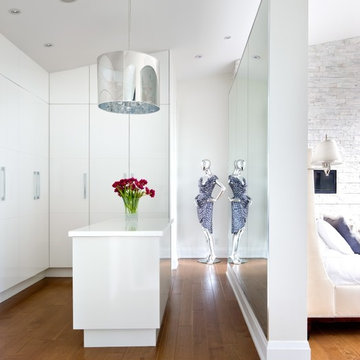
Floor to ceiling Master bedroom closets
Hi gloss lacquer finish
Center island in closet with mirrored wall
Idee per uno spazio per vestirsi design
Idee per uno spazio per vestirsi design
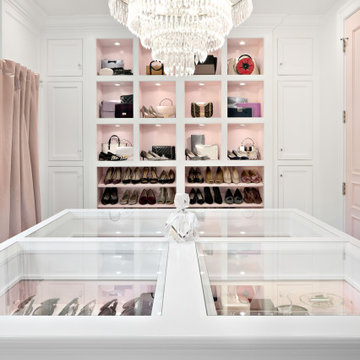
A glass-top closet island is a brilliant way to store accessories without cluttering a surface- everything is easily viewed without sitting on top of the island.
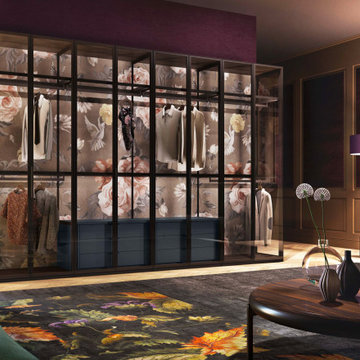
A modern master closet from the Armadi Collection. There are different wallpapers, finishes, and styles available.
Foto di un grande spazio per vestirsi minimalista con ante lisce
Foto di un grande spazio per vestirsi minimalista con ante lisce
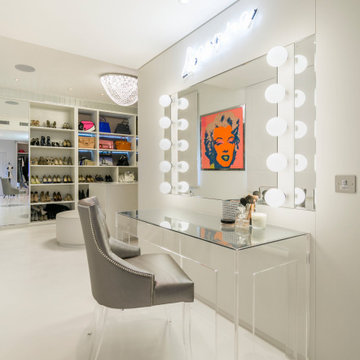
Esempio di un grande spazio per vestirsi per donna minimal con pavimento in gres porcellanato e pavimento bianco

Ispirazione per uno spazio per vestirsi unisex chic di medie dimensioni con ante in stile shaker, ante bianche, moquette e pavimento grigio

Ispirazione per un grande spazio per vestirsi unisex classico con ante in stile shaker, ante bianche, pavimento in legno massello medio e pavimento beige
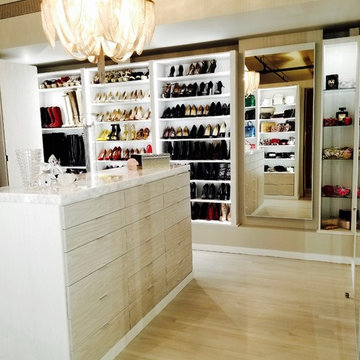
Andrea Gary
Idee per un grande spazio per vestirsi unisex minimal con ante lisce, ante grigie, parquet chiaro e pavimento beige
Idee per un grande spazio per vestirsi unisex minimal con ante lisce, ante grigie, parquet chiaro e pavimento beige
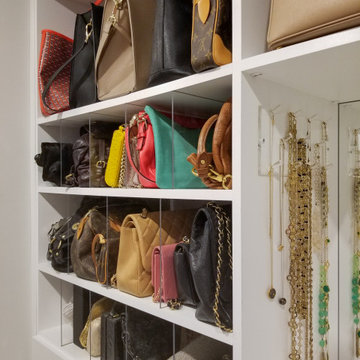
Lucite dividers routed into shelving
Idee per uno spazio per vestirsi per donna minimalista di medie dimensioni con ante lisce, ante bianche e pavimento con piastrelle in ceramica
Idee per uno spazio per vestirsi per donna minimalista di medie dimensioni con ante lisce, ante bianche e pavimento con piastrelle in ceramica
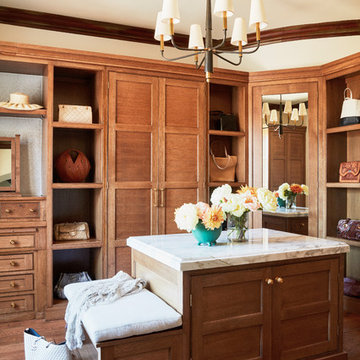
Ladies Custom Closet
Immagine di un grande spazio per vestirsi per donna mediterraneo con ante con riquadro incassato, ante in legno scuro, pavimento in legno massello medio e pavimento marrone
Immagine di un grande spazio per vestirsi per donna mediterraneo con ante con riquadro incassato, ante in legno scuro, pavimento in legno massello medio e pavimento marrone
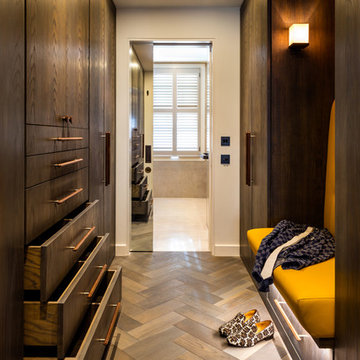
Immagine di uno spazio per vestirsi unisex contemporaneo di medie dimensioni con ante lisce, ante in legno bruno e pavimento in legno massello medio
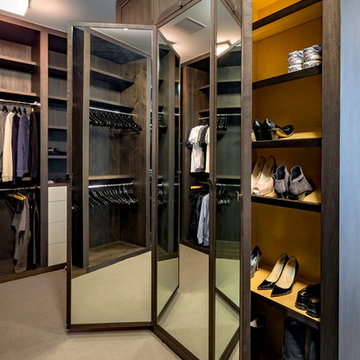
Mike Crews Photography
Ispirazione per un grande spazio per vestirsi unisex contemporaneo con ante in stile shaker, ante in legno bruno, moquette e pavimento beige
Ispirazione per un grande spazio per vestirsi unisex contemporaneo con ante in stile shaker, ante in legno bruno, moquette e pavimento beige
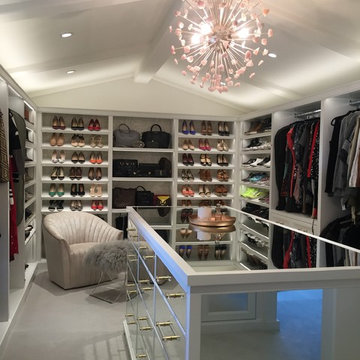
Stunning dressing room island with tons of shoe and purse storage. It's easy to confuse this home wardrobe with a high-end retail boutique.
Foto di un grande spazio per vestirsi per donna classico con ante di vetro, ante bianche, moquette e pavimento beige
Foto di un grande spazio per vestirsi per donna classico con ante di vetro, ante bianche, moquette e pavimento beige
Spazi per Vestirsi
1
