Spazi per Vestirsi con pavimento in laminato
Filtra anche per:
Budget
Ordina per:Popolari oggi
1 - 20 di 111 foto
1 di 3
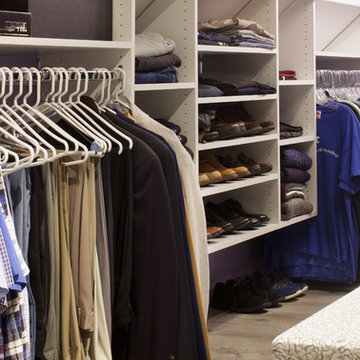
Originally, this was an open space with sharply sloped ceilings which drastically diminished usable space. Sloped ceilings and angled walls present a challenge, but innovative design solutions have the power to transform an awkward space into an organizational powerhouse.
Kara Lashuay
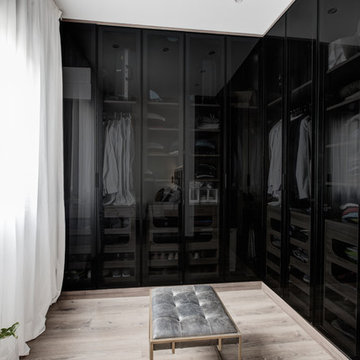
oovivoo, fotografoADP, Nacho Useros
Esempio di uno spazio per vestirsi per uomo industriale di medie dimensioni con ante di vetro, ante nere, pavimento in laminato e pavimento marrone
Esempio di uno spazio per vestirsi per uomo industriale di medie dimensioni con ante di vetro, ante nere, pavimento in laminato e pavimento marrone
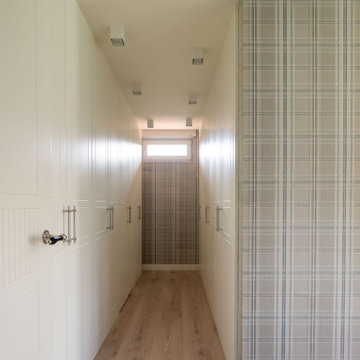
Foto di un grande spazio per vestirsi unisex classico con ante con bugna sagomata, ante bianche e pavimento in laminato
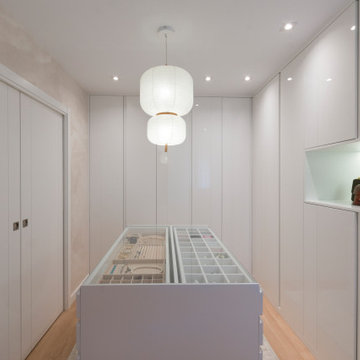
Soñar y disponer ahora de un vestidor de película o de influencia. Este espacio especialmente diseñado para las necesidades de nuestra clienta, es el sueño de muchos de nosotros, que conseguimos crear un espacio intimo, muy funcional y sobre todo... delicado y muy detallado. Con una isla de cajones y vitrina, o espacio especifico de tocador, hacen de este un lugar donde disfrutar.
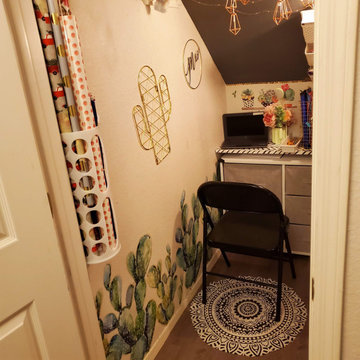
Esempio di un piccolo spazio per vestirsi unisex tropicale con pavimento in laminato, pavimento grigio e soffitto in legno
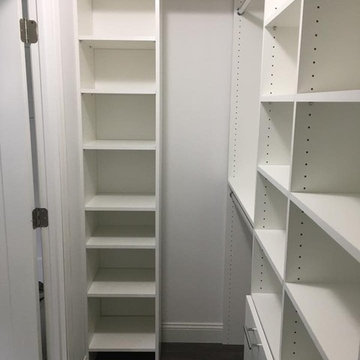
Esempio di un piccolo spazio per vestirsi unisex contemporaneo con ante lisce, ante bianche, pavimento in laminato e pavimento marrone
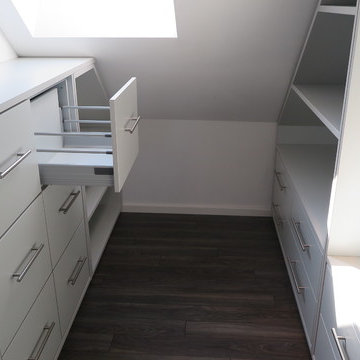
Der begehbare Kleiderschrank. Im unteren Bereich die bequem bedienbaren Schubladenschränke. Oben Ablageflächen.
Ispirazione per uno spazio per vestirsi unisex minimal di medie dimensioni con nessun'anta, ante bianche e pavimento in laminato
Ispirazione per uno spazio per vestirsi unisex minimal di medie dimensioni con nessun'anta, ante bianche e pavimento in laminato
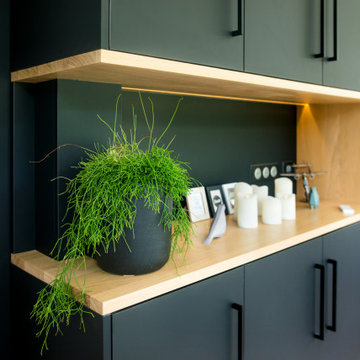
L’envie d’avoir une suite digne des grands hôtels tout en restant chez soi ! Voici la mission que nous ont confié nos clients. Leur souhait : un espace inédit, sur-mesure et fonctionnel.
L’architecte en charge de la création de l’extension et les clients nous ont donné carte blanche pour aménager son intérieur !
Nous avons donc pensé et créé ce nouvel espace comme une suite à l’hôtel, comprenant chambre, salle de bain, dressing, salon, sans oublier un coin bureau et un minibar ! Pas de cloison pour délimiter les espaces mais un meuble séparatif qui vient naturellement réunir et répartir les différentes fonctions de la suite. Placé au centre de la pièce, on circule autour de ce meuble qui comprend le dressing côté salle de bain, la tête de lit et l’espace bureau côté chambre et salon, sur les côtés le minibar et 2 portes coulissantes se dissimulent dans le meuble pour pouvoir isoler si on le souhaite l’espace dressing – salle de bain de l’espace chambre – salon. Dans la chambre un joli papier peint vient accentuer l’effet cocooning afin de bien délimiter le coin nuit du coin salon.
L’alliance du noir & du blanc, le choix des matériaux de qualité crée un style élégant, contemporain et intemporel à cette suite ; au sol le parquet réchauffe l’ambiance quant à la vue exceptionnelle sur le jardin elle fait rentrer la nature et les couleurs dans la suite et sublime l’ensemble.
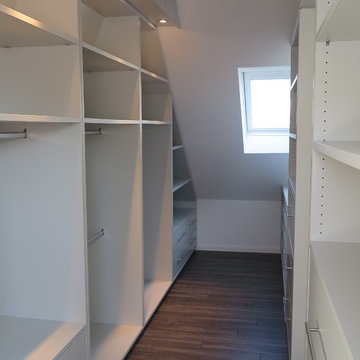
Blick in das Ankleidezimmer mit vielfältigem Stauraum: zum Hängen, in Schubladen und auf Regalböden. Übersichtlich und von oben gut mit Einbaudownlights beleuchtet.
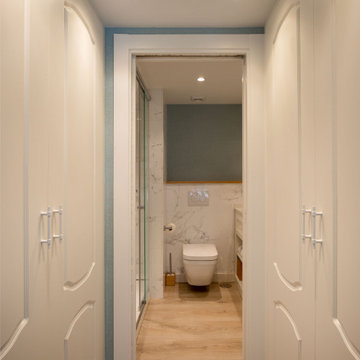
Idee per uno spazio per vestirsi unisex tradizionale di medie dimensioni con ante con bugna sagomata, ante bianche, pavimento in laminato e pavimento marrone
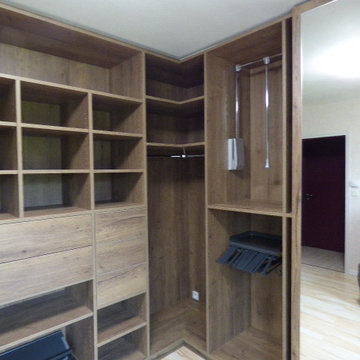
Divers accessoires de rangement : penderie rabattable, porte pantalons avec cintres, porte cravates, étagères à chaussures...
Foto di uno spazio per vestirsi unisex tradizionale con nessun'anta, ante in legno bruno, pavimento in laminato e pavimento beige
Foto di uno spazio per vestirsi unisex tradizionale con nessun'anta, ante in legno bruno, pavimento in laminato e pavimento beige
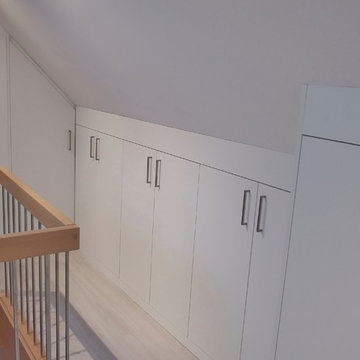
Abstufungen in der Schranktiefe ermöglichen gute Begehbarkeit. Sockel und Blenden sind flächenbündig ausgeführt.
Esempio di un grande spazio per vestirsi unisex contemporaneo con ante lisce, ante bianche, pavimento in laminato e pavimento bianco
Esempio di un grande spazio per vestirsi unisex contemporaneo con ante lisce, ante bianche, pavimento in laminato e pavimento bianco
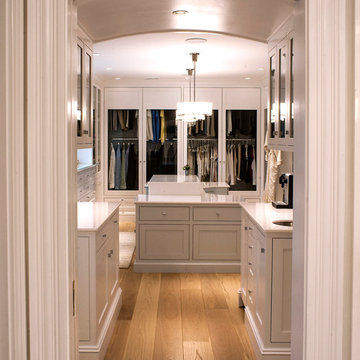
Spectacular dressing room created by claiming some of the 2 story entrance. Beautiful Thassos stone tops highlight custom cabinets.
Ispirazione per un grande spazio per vestirsi classico con ante in stile shaker, ante beige e pavimento in laminato
Ispirazione per un grande spazio per vestirsi classico con ante in stile shaker, ante beige e pavimento in laminato
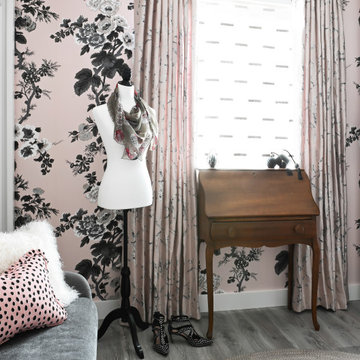
This 1990's home, located in North Vancouver's Lynn Valley neighbourhood, had high ceilings and a great open plan layout but the decor was straight out of the 90's complete with sponge painted walls in dark earth tones. The owners, a young professional couple, enlisted our help to take it from dated and dreary to modern and bright. We started by removing details like chair rails and crown mouldings, that did not suit the modern architectural lines of the home. We replaced the heavily worn wood floors with a new high end, light coloured, wood-look laminate that will withstand the wear and tear from their two energetic golden retrievers. Since the main living space is completely open plan it was important that we work with simple consistent finishes for a clean modern look. The all white kitchen features flat doors with minimal hardware and a solid surface marble-look countertop and backsplash. We modernized all of the lighting and updated the bathrooms and master bedroom as well. The only departure from our clean modern scheme is found in the dressing room where the client was looking for a more dressed up feminine feel but we kept a thread of grey consistent even in this more vivid colour scheme. This transformation, featuring the clients' gorgeous original artwork and new custom designed furnishings is admittedly one of our favourite projects to date!
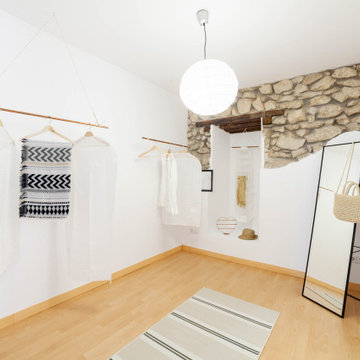
Espacio propuesto como vestidor. Tonos en blanco, madera y negro. Paredes blancas con detalles en piedra y madera.
Foto di un grande spazio per vestirsi unisex nordico con pavimento in laminato e pavimento marrone
Foto di un grande spazio per vestirsi unisex nordico con pavimento in laminato e pavimento marrone
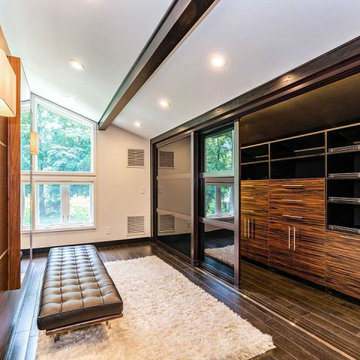
A huge dressing area and closet for the bachelor owner.
Ispirazione per un ampio spazio per vestirsi per uomo minimalista con ante lisce, ante in legno scuro, pavimento in laminato e pavimento marrone
Ispirazione per un ampio spazio per vestirsi per uomo minimalista con ante lisce, ante in legno scuro, pavimento in laminato e pavimento marrone
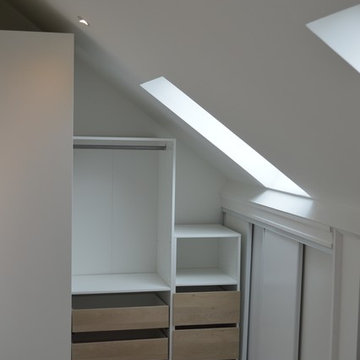
Antoine LEJEUNE
Ispirazione per uno spazio per vestirsi unisex minimal di medie dimensioni con nessun'anta, ante in legno chiaro, pavimento in laminato e pavimento marrone
Ispirazione per uno spazio per vestirsi unisex minimal di medie dimensioni con nessun'anta, ante in legno chiaro, pavimento in laminato e pavimento marrone
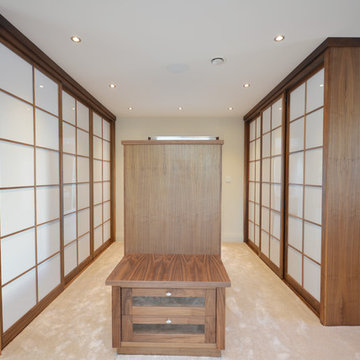
Foto di un grande spazio per vestirsi unisex moderno con ante lisce, ante marroni, pavimento in laminato e pavimento beige
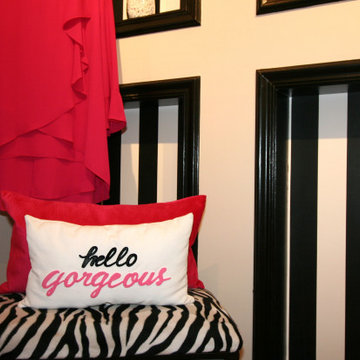
This was a tired, neutral dressing room that was given some dramatic personality. A new custom wall colour was done, the drama was brought in with the niches, incorporating a striped wallpaper and by painting the trim in a high gloss black finish. We used the exiting zebra bench, and added new lighting, area rug, frame less wall mirror. New custom grommet panels we added in the boutique owner's colour in fuchsia.
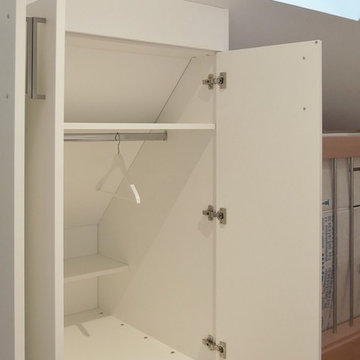
Individuell und exakt geplante Innenausstattung.
Immagine di un grande spazio per vestirsi unisex contemporaneo con ante lisce, ante bianche, pavimento in laminato e pavimento bianco
Immagine di un grande spazio per vestirsi unisex contemporaneo con ante lisce, ante bianche, pavimento in laminato e pavimento bianco
Spazi per Vestirsi con pavimento in laminato
1