Spazi per Vestirsi
Filtra anche per:
Budget
Ordina per:Popolari oggi
141 - 160 di 9.024 foto
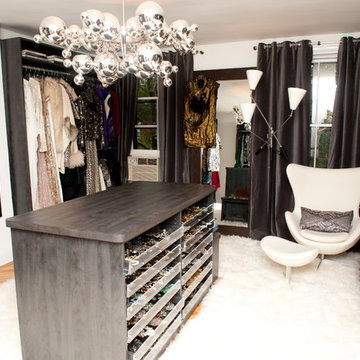
This closet is every stylists' dream! Featured in the center of the room is an island filled with pull out trays for jewelry; this makes finding the right accessories for your outfit quick and easy. Along the sides of the closet walls there is both short and long hanging, all of which is adjustable so the space can change as your needs change.
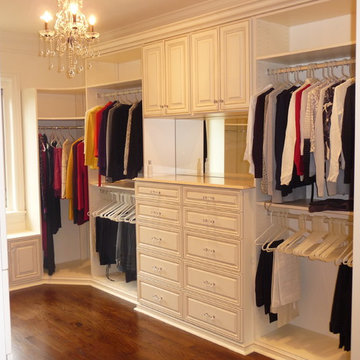
This luxurious and sophisticated dressing room and master closet for her includes special touches and ample storage. Call us for a free consultation 703.707.0009
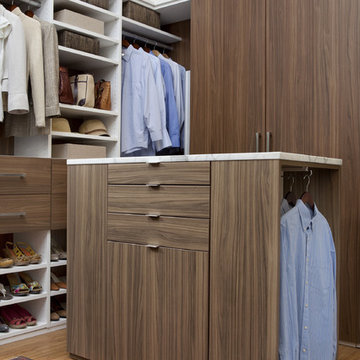
This two toned melamine closet combines white shelving and walnut accents resulting in a modern flair. Some of the features included are one inch thick shelving and panels, single and double hanging sections, a center island with drawers, pant hanging and a divided hamper, convenient pull out trays, shoe storage and walnut melamine backing.

Fully integrated Signature Estate featuring Creston controls and Crestron panelized lighting, and Crestron motorized shades and draperies, whole-house audio and video, HVAC, voice and video communication atboth both the front door and gate. Modern, warm, and clean-line design, with total custom details and finishes. The front includes a serene and impressive atrium foyer with two-story floor to ceiling glass walls and multi-level fire/water fountains on either side of the grand bronze aluminum pivot entry door. Elegant extra-large 47'' imported white porcelain tile runs seamlessly to the rear exterior pool deck, and a dark stained oak wood is found on the stairway treads and second floor. The great room has an incredible Neolith onyx wall and see-through linear gas fireplace and is appointed perfectly for views of the zero edge pool and waterway. The center spine stainless steel staircase has a smoked glass railing and wood handrail. Master bath features freestanding tub and double steam shower.

The project brief was to modernise, renovate and extend an existing property in Walsall, UK. Maintaining a classic but modern style, the property was extended and finished with a light grey render and grey stone slip cladding. Large windows, lantern-style skylights and roof skylights allow plenty of light into the open-plan spaces and rooms.
The full-height stone clad gable to the rear houses the main staircase, receiving plenty of daylight
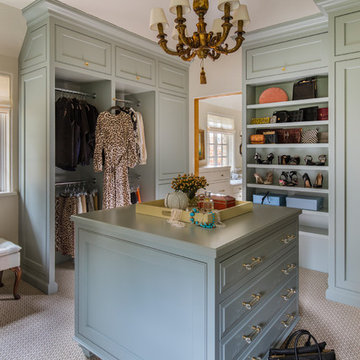
Remodel by Cornerstone Construction Services LLC
Interior Design by Maison Inc.
Photos by David Papazian
Idee per un grande spazio per vestirsi per donna tradizionale con ante a filo, ante grigie e moquette
Idee per un grande spazio per vestirsi per donna tradizionale con ante a filo, ante grigie e moquette
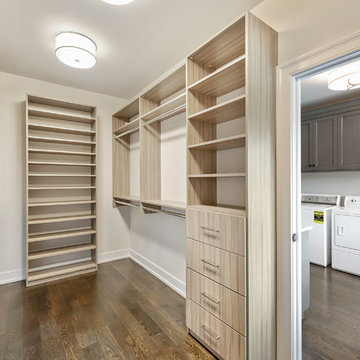
Foto di uno spazio per vestirsi unisex tradizionale di medie dimensioni con ante lisce, ante in legno chiaro, parquet scuro e pavimento marrone

Esempio di un grande spazio per vestirsi per donna stile marino con ante bianche, pavimento marrone, nessun'anta e pavimento in legno massello medio
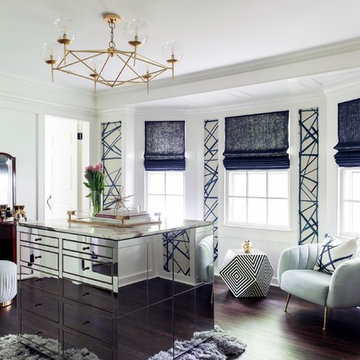
Esempio di uno spazio per vestirsi unisex tradizionale di medie dimensioni con parquet scuro, pavimento marrone e ante lisce
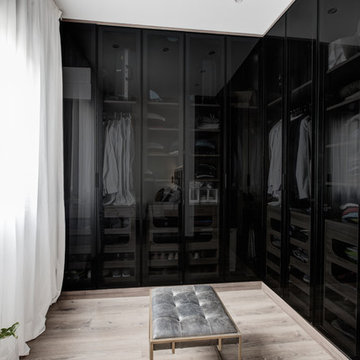
oovivoo, fotografoADP, Nacho Useros
Esempio di uno spazio per vestirsi per uomo industriale di medie dimensioni con ante di vetro, ante nere, pavimento in laminato e pavimento marrone
Esempio di uno spazio per vestirsi per uomo industriale di medie dimensioni con ante di vetro, ante nere, pavimento in laminato e pavimento marrone
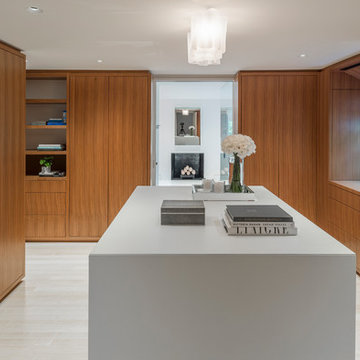
Idee per uno spazio per vestirsi unisex minimal con ante lisce, ante in legno scuro e pavimento beige
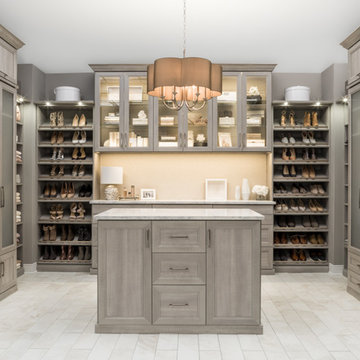
Immagine di un grande spazio per vestirsi unisex tradizionale con ante di vetro, ante beige, pavimento in gres porcellanato e pavimento grigio
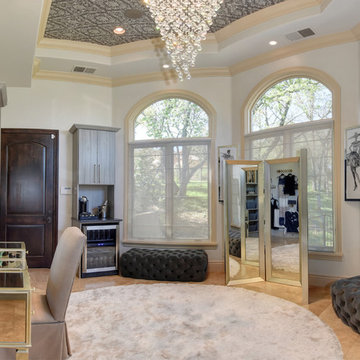
Idee per un ampio spazio per vestirsi per donna classico con nessun'anta, ante grigie, pavimento in pietra calcarea e pavimento beige
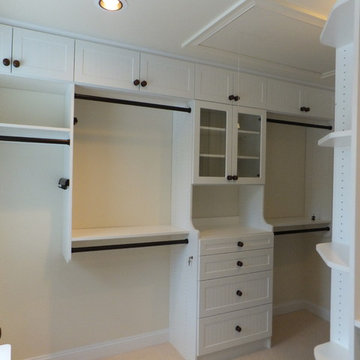
This master closet in white takes advantage of all the space, floor to ceiling, in this L-shaped
walk-in. A combination of glass and bead-board doors were used to add interest. Drawers under the windows add function.
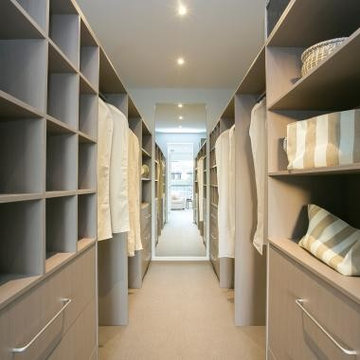
This walk-in robe seems to go on forever with the placement of the mirror at the rear of the room. The light colours keep it open feeling without being overwhelming and no dark corners.
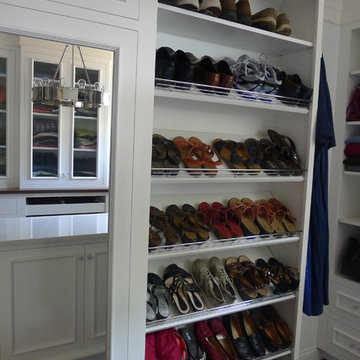
This walk through Master Dressing room has multiple storage areas, from pull down rods for higher hanging clothes, organized sock storage, double laundry hampers and swing out ironing board. The large mirrored door swings open to reveal costume jewelry storage. This was part of a very large remodel, the dressing room connects to the project Master Bathroom floating wall and Master with Sitting Room.
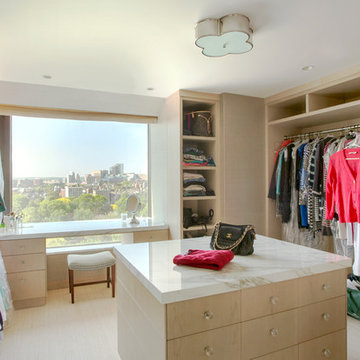
Interior Design - Lewis Interiors
Photography - Eric Roth
Immagine di un ampio spazio per vestirsi per donna design con ante lisce, ante in legno chiaro e moquette
Immagine di un ampio spazio per vestirsi per donna design con ante lisce, ante in legno chiaro e moquette
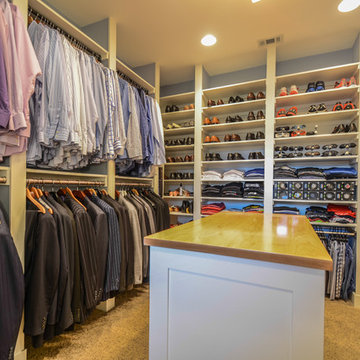
Roxanne Gutierrez
Idee per uno spazio per vestirsi per uomo tradizionale con nessun'anta e ante bianche
Idee per uno spazio per vestirsi per uomo tradizionale con nessun'anta e ante bianche
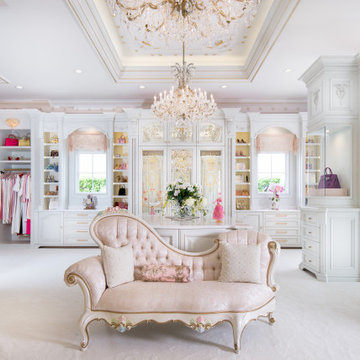
Foto di un grande spazio per vestirsi per donna vittoriano con ante con riquadro incassato, ante bianche, moquette e pavimento bianco
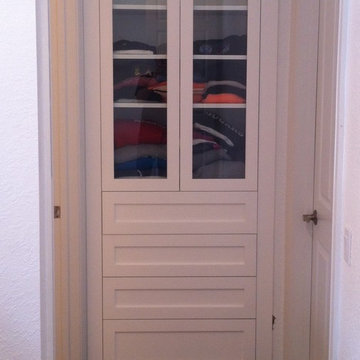
Doug Ramsay, White Lacquer, Inset Glass, Linen Unit, Closet Built In, Modern, Transitional, Contemporary
Esempio di un piccolo spazio per vestirsi unisex tradizionale con ante in stile shaker, ante bianche e parquet scuro
Esempio di un piccolo spazio per vestirsi unisex tradizionale con ante in stile shaker, ante bianche e parquet scuro
Spazi per Vestirsi
8