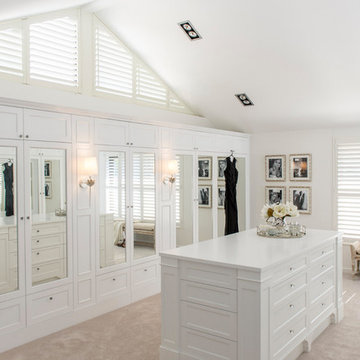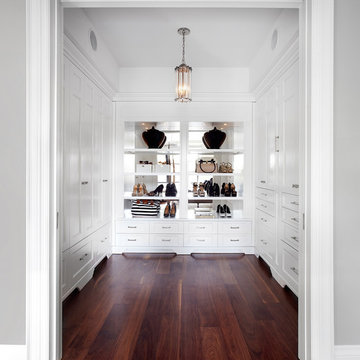Spazi per Vestirsi
Filtra anche per:
Budget
Ordina per:Popolari oggi
161 - 180 di 9.027 foto
1 di 2
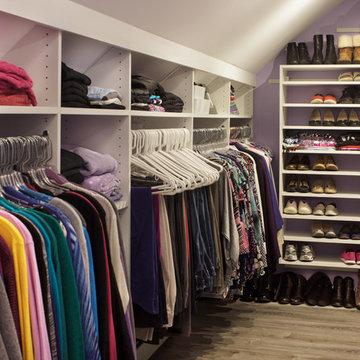
Originally, this was an open space with sharply sloped ceilings which drastically diminished usable space. Sloped ceilings and angled walls present a challenge, but innovative design solutions have the power to transform an awkward space into an organizational powerhouse.
Kara Lashuay
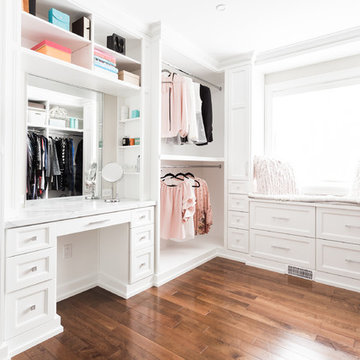
Jane Brokenshire Photography
Idee per uno spazio per vestirsi tradizionale con ante con riquadro incassato, ante bianche, pavimento in legno massello medio e pavimento marrone
Idee per uno spazio per vestirsi tradizionale con ante con riquadro incassato, ante bianche, pavimento in legno massello medio e pavimento marrone
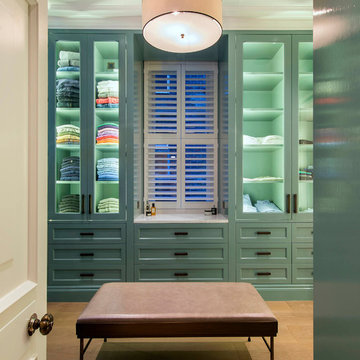
Light House Designs were able to come up with some fun lighting solutions for the home bar, gym and indoor basket ball court in this property.
Photos by Tom St Aubyn
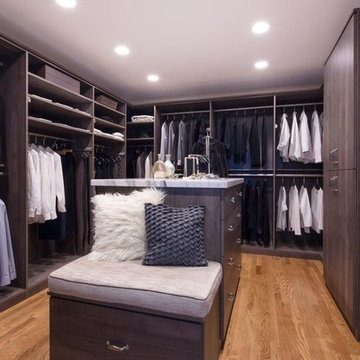
Idee per un grande spazio per vestirsi unisex tradizionale con nessun'anta, ante in legno bruno, pavimento in legno massello medio e pavimento marrone
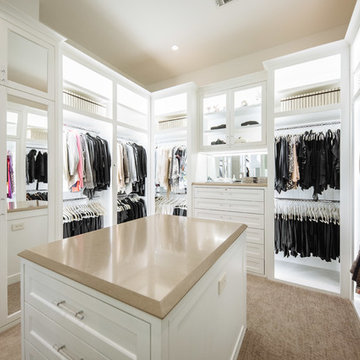
This stunning white closet is outfitted with LED lighting throughout. Three built in dressers, a double sided island and a glass enclosed cabinet for handbags provide plenty of storage.
Photography by Kathy Tran
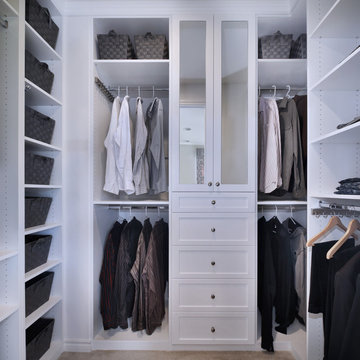
Ispirazione per uno spazio per vestirsi unisex tradizionale di medie dimensioni con ante in stile shaker, ante bianche, moquette e pavimento beige
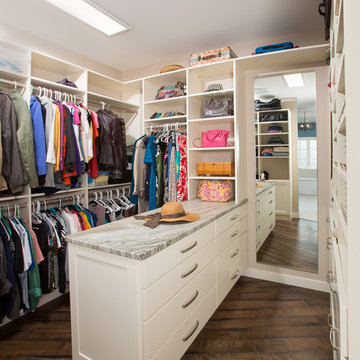
Winner of the:
NARI Capital CotY Award- Whole House Remodel: $500,000-$750,000
NARI Capital CotY Award- Green Entire House
NARI Regional CotY Award- Whole House Remodel: $500,000-$750,000
NARI Regional CotY Award- Green Entire House
NARI National CotY Award- Green Entire House
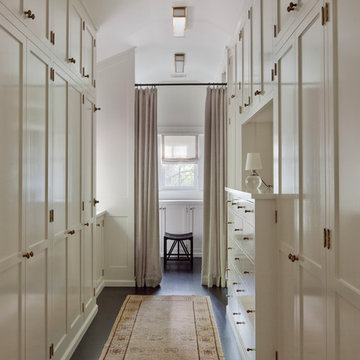
Tim Street Porter
Idee per uno spazio per vestirsi unisex tradizionale con ante in stile shaker, ante bianche, parquet scuro e pavimento marrone
Idee per uno spazio per vestirsi unisex tradizionale con ante in stile shaker, ante bianche, parquet scuro e pavimento marrone
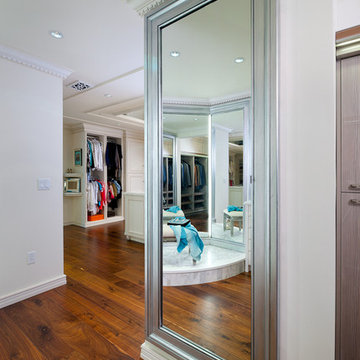
Craig Thompson Photography
Immagine di un ampio spazio per vestirsi per donna classico con ante a filo, parquet chiaro e ante bianche
Immagine di un ampio spazio per vestirsi per donna classico con ante a filo, parquet chiaro e ante bianche

To transform the original 4.5 Ft wide one-sided closet into a spacious Master Walk-in Closet, the adjoining rooms were assessed and a plan set in place to give space to the new Master Closet without detriment to the adjoining rooms. Opening out the space allowed for custom closed cabinetry and custom open organizers to flank walls and maximize the storage opportunities. The lighting was immensely upgraded with LED recessed and a stunning centre fixture, all on separate controllable dimmers. A glamorous palette of chocolates, plum, gray and twinkling chrome set the tone of this elegant Master Closet.
Photography by the talented Nicole Aubrey Photography
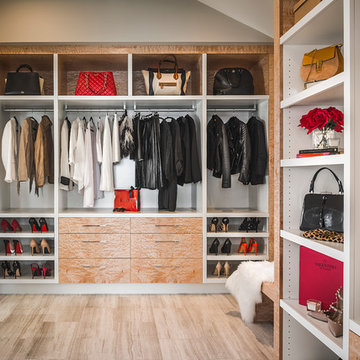
Joshua Lawrence Studios Inc.
Immagine di uno spazio per vestirsi unisex contemporaneo di medie dimensioni con ante in legno chiaro, pavimento in marmo e pavimento beige
Immagine di uno spazio per vestirsi unisex contemporaneo di medie dimensioni con ante in legno chiaro, pavimento in marmo e pavimento beige
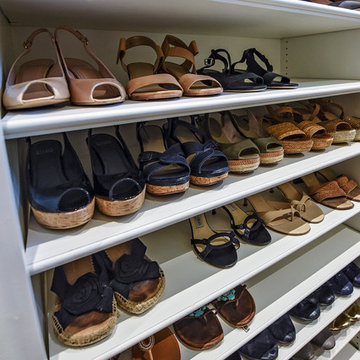
Shoes and shoes....
Idee per un grande spazio per vestirsi unisex chic con ante con riquadro incassato, ante bianche e pavimento in legno massello medio
Idee per un grande spazio per vestirsi unisex chic con ante con riquadro incassato, ante bianche e pavimento in legno massello medio

Builder: J. Peterson Homes
Interior Designer: Francesca Owens
Photographers: Ashley Avila Photography, Bill Hebert, & FulView
Capped by a picturesque double chimney and distinguished by its distinctive roof lines and patterned brick, stone and siding, Rookwood draws inspiration from Tudor and Shingle styles, two of the world’s most enduring architectural forms. Popular from about 1890 through 1940, Tudor is characterized by steeply pitched roofs, massive chimneys, tall narrow casement windows and decorative half-timbering. Shingle’s hallmarks include shingled walls, an asymmetrical façade, intersecting cross gables and extensive porches. A masterpiece of wood and stone, there is nothing ordinary about Rookwood, which combines the best of both worlds.
Once inside the foyer, the 3,500-square foot main level opens with a 27-foot central living room with natural fireplace. Nearby is a large kitchen featuring an extended island, hearth room and butler’s pantry with an adjacent formal dining space near the front of the house. Also featured is a sun room and spacious study, both perfect for relaxing, as well as two nearby garages that add up to almost 1,500 square foot of space. A large master suite with bath and walk-in closet which dominates the 2,700-square foot second level which also includes three additional family bedrooms, a convenient laundry and a flexible 580-square-foot bonus space. Downstairs, the lower level boasts approximately 1,000 more square feet of finished space, including a recreation room, guest suite and additional storage.
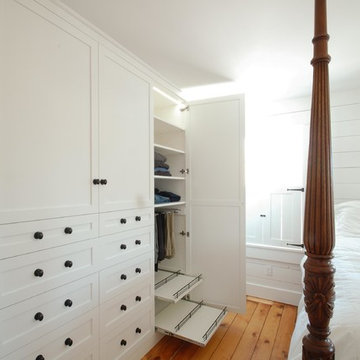
Historic 1800's remodel with built in closet storage. White Painted Wood with shaker style door fronts with Oil rubbed bronze door knobs. LED lights inside cabinets. Roll-out Pants Rack and roll-out shoe shelves with shoe fences.
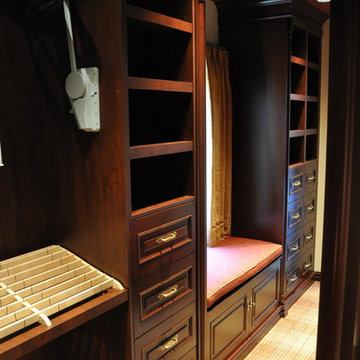
Alexander Otis Collection Llc.
Idee per uno spazio per vestirsi unisex chic di medie dimensioni con ante con riquadro incassato, ante in legno bruno e moquette
Idee per uno spazio per vestirsi unisex chic di medie dimensioni con ante con riquadro incassato, ante in legno bruno e moquette

Photographer: Dan Piassick
Immagine di un grande spazio per vestirsi per uomo design con ante lisce, ante in legno chiaro e pavimento con piastrelle in ceramica
Immagine di un grande spazio per vestirsi per uomo design con ante lisce, ante in legno chiaro e pavimento con piastrelle in ceramica
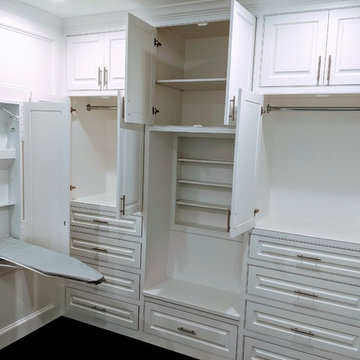
Mater walk-in closet with hide away ironing board, soft close doors/drawers, & Flush inset with raised-panel doors/drawers
Idee per un grande spazio per vestirsi unisex minimalista con ante con bugna sagomata, ante bianche, parquet scuro, pavimento marrone e soffitto a volta
Idee per un grande spazio per vestirsi unisex minimalista con ante con bugna sagomata, ante bianche, parquet scuro, pavimento marrone e soffitto a volta
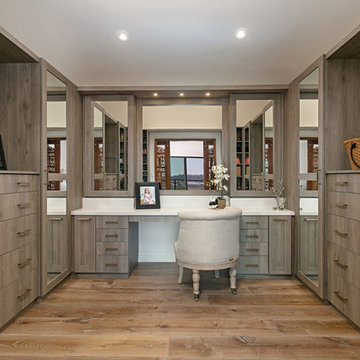
Idee per uno spazio per vestirsi contemporaneo con ante lisce, ante in legno scuro e pavimento in legno massello medio
Spazi per Vestirsi
9
