Spazi per Vestirsi con pavimento marrone
Filtra anche per:
Budget
Ordina per:Popolari oggi
1 - 20 di 1.542 foto

Traditional master bathroom remodel featuring a custom wooden vanity with single basin and makeup counter, high-end bronze plumbing fixtures, a porcelain, marble and glass custom walk-in shower, custom master closet with reclaimed wood barn door. photo by Exceptional Frames.
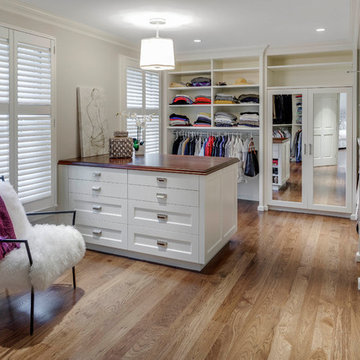
Foto di un grande spazio per vestirsi unisex classico con ante lisce, ante bianche, pavimento in legno massello medio e pavimento marrone

By closing in the second story above the master bedroom, we created a luxurious and private master retreat with features including a dream, master closet with ample storage, custom cabinetry and mirrored doors adorned with polished nickel hardware.
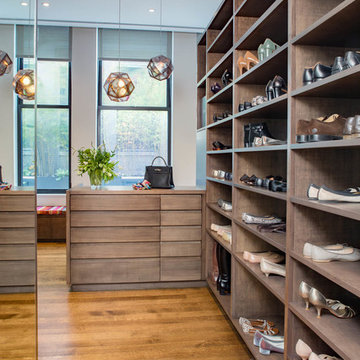
Adriana Solmson Interiors
Immagine di un grande spazio per vestirsi unisex minimal con ante lisce, ante in legno scuro, parquet scuro e pavimento marrone
Immagine di un grande spazio per vestirsi unisex minimal con ante lisce, ante in legno scuro, parquet scuro e pavimento marrone

Fully integrated Signature Estate featuring Creston controls and Crestron panelized lighting, and Crestron motorized shades and draperies, whole-house audio and video, HVAC, voice and video communication atboth both the front door and gate. Modern, warm, and clean-line design, with total custom details and finishes. The front includes a serene and impressive atrium foyer with two-story floor to ceiling glass walls and multi-level fire/water fountains on either side of the grand bronze aluminum pivot entry door. Elegant extra-large 47'' imported white porcelain tile runs seamlessly to the rear exterior pool deck, and a dark stained oak wood is found on the stairway treads and second floor. The great room has an incredible Neolith onyx wall and see-through linear gas fireplace and is appointed perfectly for views of the zero edge pool and waterway. The center spine stainless steel staircase has a smoked glass railing and wood handrail. Master bath features freestanding tub and double steam shower.
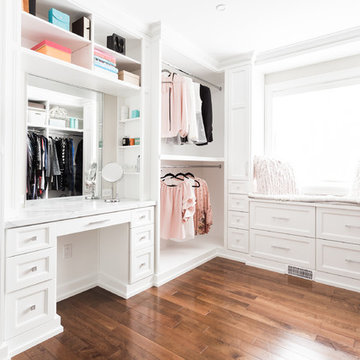
Jane Brokenshire Photography
Idee per uno spazio per vestirsi tradizionale con ante con riquadro incassato, ante bianche, pavimento in legno massello medio e pavimento marrone
Idee per uno spazio per vestirsi tradizionale con ante con riquadro incassato, ante bianche, pavimento in legno massello medio e pavimento marrone

The owners of this home, completed in 2017, wanted a fitted closet with no exposed hanging or shelving but with a lot of drawers in place of a conventional dresser or armoire in the bedroom itself. The glass doors are both functional and beautiful allowing one to view the shoes and accessories easily and also serves as an eye-catching display wall. The center island, with a quartz countertop, provides a place for folding, packing, and organizing with drawers accessed from both sides. Not shown is a similar half of the closet for him and a luggage closet. The designer created splayed shafts for the large skylights to provide natural light without losing any wall space. The master closet also features one of the flush doors that were used throughout the home. These doors, made of European wood grain laminate with simple horizontal grooves cut in to create a paneled appearance, were mounted with hidden hinges, no casing, and European magnetic locks.
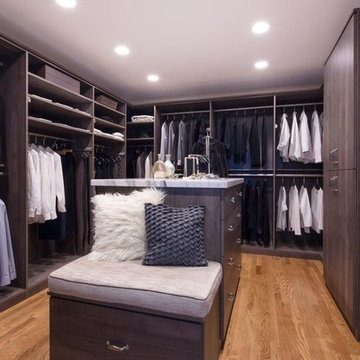
Idee per un grande spazio per vestirsi unisex tradizionale con nessun'anta, ante in legno bruno, pavimento in legno massello medio e pavimento marrone
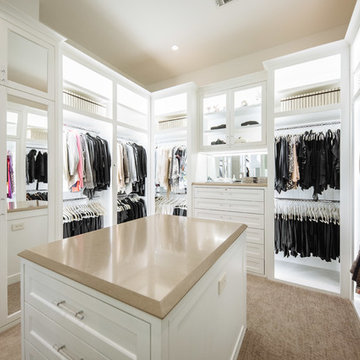
This stunning white closet is outfitted with LED lighting throughout. Three built in dressers, a double sided island and a glass enclosed cabinet for handbags provide plenty of storage.
Photography by Kathy Tran

Esempio di un grande spazio per vestirsi unisex design con ante lisce, ante in legno chiaro, parquet chiaro e pavimento marrone
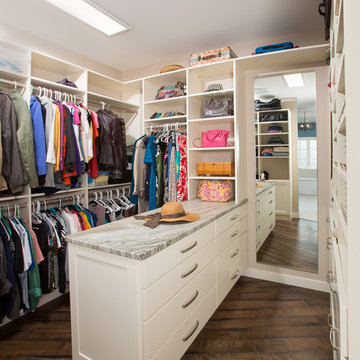
Winner of the:
NARI Capital CotY Award- Whole House Remodel: $500,000-$750,000
NARI Capital CotY Award- Green Entire House
NARI Regional CotY Award- Whole House Remodel: $500,000-$750,000
NARI Regional CotY Award- Green Entire House
NARI National CotY Award- Green Entire House
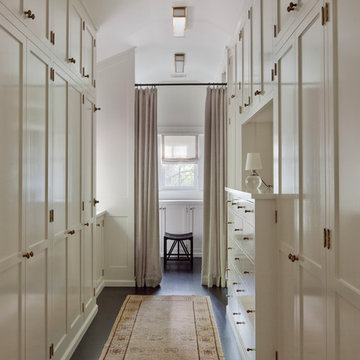
Tim Street Porter
Idee per uno spazio per vestirsi unisex tradizionale con ante in stile shaker, ante bianche, parquet scuro e pavimento marrone
Idee per uno spazio per vestirsi unisex tradizionale con ante in stile shaker, ante bianche, parquet scuro e pavimento marrone
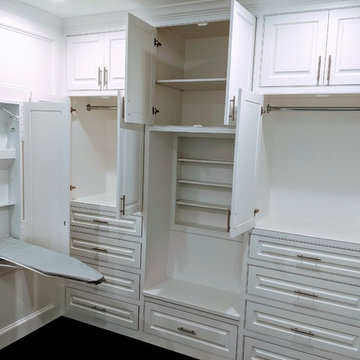
Mater walk-in closet with hide away ironing board, soft close doors/drawers, & Flush inset with raised-panel doors/drawers
Idee per un grande spazio per vestirsi unisex minimalista con ante con bugna sagomata, ante bianche, parquet scuro, pavimento marrone e soffitto a volta
Idee per un grande spazio per vestirsi unisex minimalista con ante con bugna sagomata, ante bianche, parquet scuro, pavimento marrone e soffitto a volta
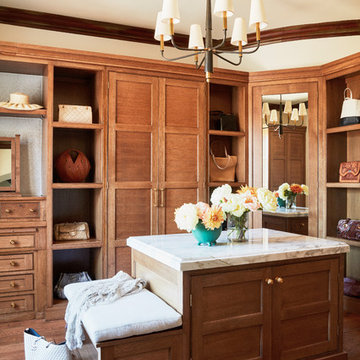
Ladies Custom Closet
Immagine di un grande spazio per vestirsi per donna mediterraneo con ante con riquadro incassato, ante in legno scuro, pavimento in legno massello medio e pavimento marrone
Immagine di un grande spazio per vestirsi per donna mediterraneo con ante con riquadro incassato, ante in legno scuro, pavimento in legno massello medio e pavimento marrone
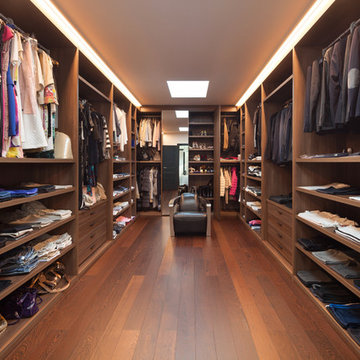
This stunning wood closet turned out amazing. It's all in the details!
Esempio di un grande spazio per vestirsi unisex design con ante lisce, ante in legno scuro, pavimento in legno massello medio e pavimento marrone
Esempio di un grande spazio per vestirsi unisex design con ante lisce, ante in legno scuro, pavimento in legno massello medio e pavimento marrone
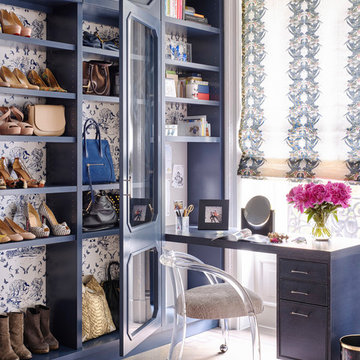
Montgomery Place Townhouse
The unique and exclusive property on Montgomery Place, located between Eighth Avenue and Prospect Park West, was designed in 1898 by the architecture firm Babb, Cook & Willard. It contains an expansive seven bedrooms, five bathrooms, and two powder rooms. The firm was simultaneously working on the East 91st Street Andrew Carnegie Mansion during the period, and ensured the 30.5’ wide limestone at Montgomery Place would boast landmark historic details, including six fireplaces, an original Otis elevator, and a grand spiral staircase running across the four floors. After a two and half year renovation, which had modernized the home – adding five skylights, a wood burning fireplace, an outfitted butler’s kitchen and Waterworks fixtures throughout – the landmark mansion was sold in 2014. DHD Architecture and Interior Design were hired by the buyers, a young family who had moved from their Tribeca Loft, to further renovate and create a fresh, modern home, without compromising the structure’s historic features. The interiors were designed with a chic, bold, yet warm aesthetic in mind, mixing vibrant palettes into livable spaces.
Photography: Annie Schlechter
www.annieschlechter.com
© DHD / ALL RIGHTS RESERVED.
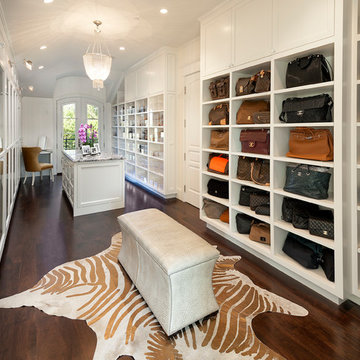
Immagine di un grande spazio per vestirsi per donna chic con nessun'anta, ante bianche, parquet scuro e pavimento marrone
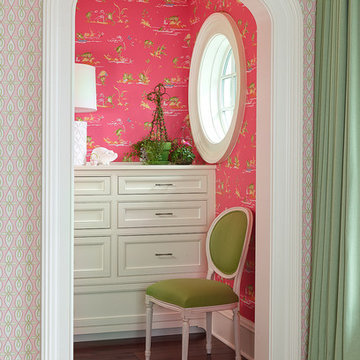
Pink Wallpapered Dressing Room with Arched White Trim Opening and White Custom Built In Dresser
Foto di uno spazio per vestirsi per donna classico di medie dimensioni con ante con riquadro incassato, ante bianche, parquet scuro e pavimento marrone
Foto di uno spazio per vestirsi per donna classico di medie dimensioni con ante con riquadro incassato, ante bianche, parquet scuro e pavimento marrone
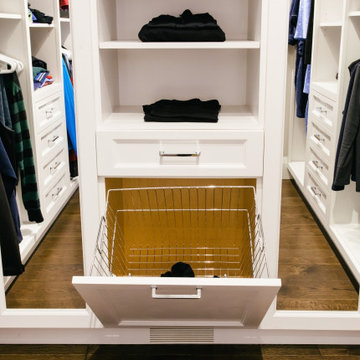
Foto di un grande spazio per vestirsi unisex tradizionale con ante con riquadro incassato, ante bianche, pavimento in legno massello medio e pavimento marrone
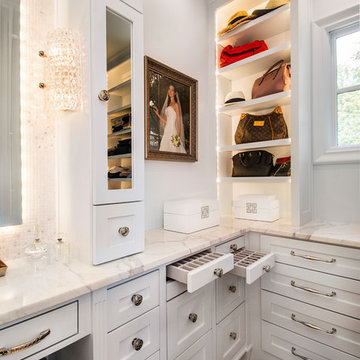
Versatile Imaging
Foto di uno spazio per vestirsi per donna classico con ante bianche, ante in stile shaker, parquet scuro e pavimento marrone
Foto di uno spazio per vestirsi per donna classico con ante bianche, ante in stile shaker, parquet scuro e pavimento marrone
Spazi per Vestirsi con pavimento marrone
1