Spazi per Vestirsi
Filtra anche per:
Budget
Ordina per:Popolari oggi
121 - 140 di 9.027 foto
1 di 2

Esempio di uno spazio per vestirsi per donna tradizionale con ante in stile shaker, ante blu, pavimento in legno massello medio e pavimento marrone
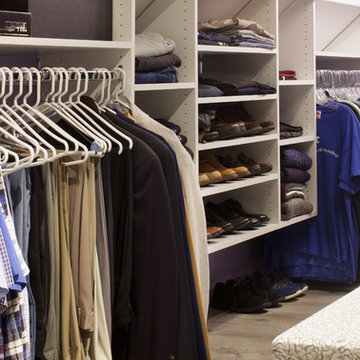
Originally, this was an open space with sharply sloped ceilings which drastically diminished usable space. Sloped ceilings and angled walls present a challenge, but innovative design solutions have the power to transform an awkward space into an organizational powerhouse.
Kara Lashuay
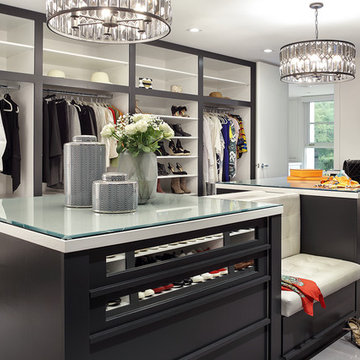
Foto di uno spazio per vestirsi unisex minimal con nessun'anta e pavimento grigio
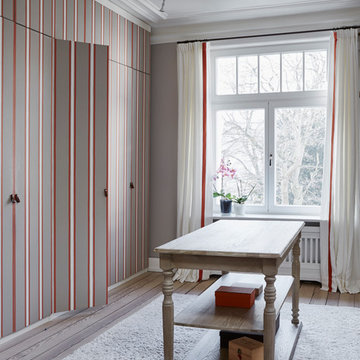
Nina Struwe Photography
Ispirazione per uno spazio per vestirsi unisex chic di medie dimensioni con ante lisce, parquet chiaro e pavimento beige
Ispirazione per uno spazio per vestirsi unisex chic di medie dimensioni con ante lisce, parquet chiaro e pavimento beige
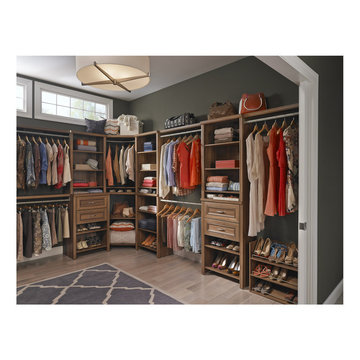
Idee per un grande spazio per vestirsi unisex classico con ante con riquadro incassato, ante in legno scuro, parquet chiaro e pavimento beige

Dustin.Peck.Photography.Inc
Immagine di un ampio spazio per vestirsi unisex tradizionale con moquette, ante in stile shaker, ante blu e pavimento grigio
Immagine di un ampio spazio per vestirsi unisex tradizionale con moquette, ante in stile shaker, ante blu e pavimento grigio
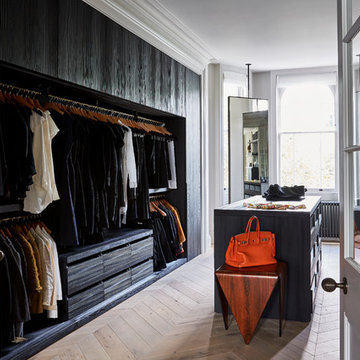
Ispirazione per un grande spazio per vestirsi design con parquet chiaro, nessun'anta e pavimento beige

Traditional master bathroom remodel featuring a custom wooden vanity with single basin and makeup counter, high-end bronze plumbing fixtures, a porcelain, marble and glass custom walk-in shower, custom master closet with reclaimed wood barn door. photo by Exceptional Frames.
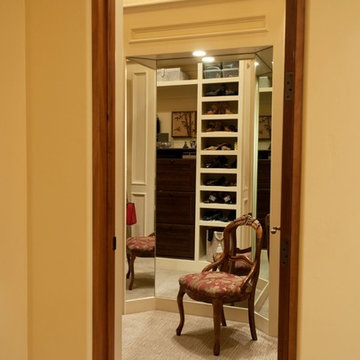
Idee per un ampio spazio per vestirsi unisex tradizionale con nessun'anta, ante bianche, moquette e pavimento grigio
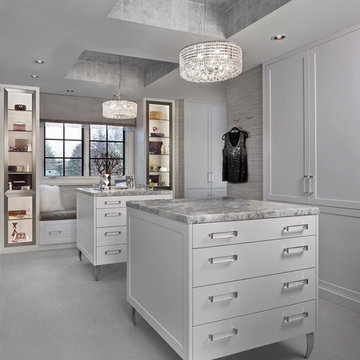
Esempio di uno spazio per vestirsi per donna classico di medie dimensioni con ante bianche, moquette e ante con riquadro incassato
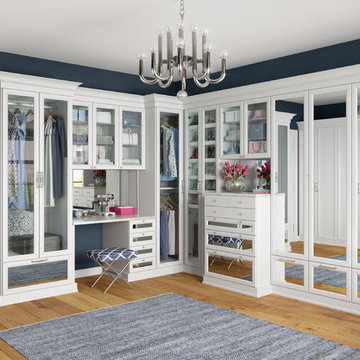
Ispirazione per un grande spazio per vestirsi per donna contemporaneo con ante di vetro, ante bianche e parquet chiaro
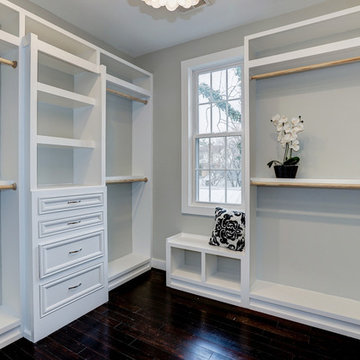
Foto di uno spazio per vestirsi per donna classico di medie dimensioni con ante con riquadro incassato, ante bianche e parquet scuro
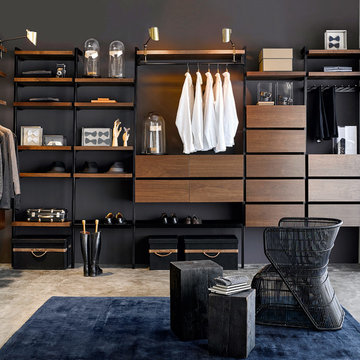
Esempio di un grande spazio per vestirsi per uomo minimalista con ante in legno bruno e pavimento in cemento
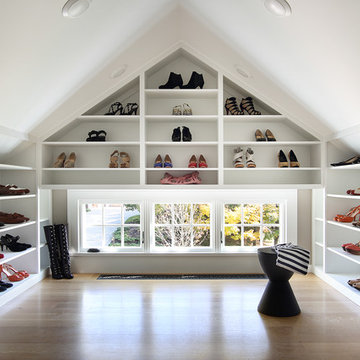
Image by Peter Rymwid Architectural Photography © 2014
Idee per uno spazio per vestirsi tradizionale con nessun'anta, ante bianche, parquet chiaro e pavimento beige
Idee per uno spazio per vestirsi tradizionale con nessun'anta, ante bianche, parquet chiaro e pavimento beige
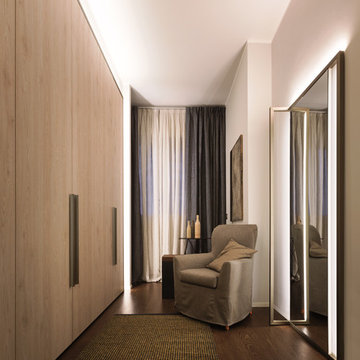
Closet in wood and aluminium with LED lights incorporated
Armadio in legno ed alluminio con luci Led incorporate
Foto di uno spazio per vestirsi unisex moderno con ante in legno chiaro, ante lisce e parquet scuro
Foto di uno spazio per vestirsi unisex moderno con ante in legno chiaro, ante lisce e parquet scuro
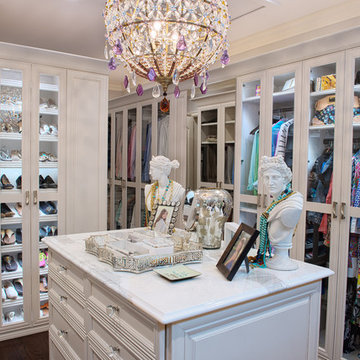
Master closet with see-through cabinetry for easy access and organization.
Photographer: TJ Getz
Esempio di uno spazio per vestirsi per donna chic di medie dimensioni con ante di vetro, ante bianche e parquet scuro
Esempio di uno spazio per vestirsi per donna chic di medie dimensioni con ante di vetro, ante bianche e parquet scuro
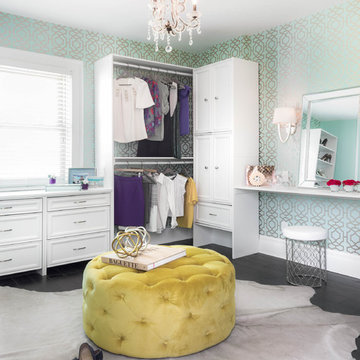
Photography: Stephani Buchman
Floral: Bluebird Event Design
Idee per un grande spazio per vestirsi per donna chic con ante bianche, parquet scuro e ante con riquadro incassato
Idee per un grande spazio per vestirsi per donna chic con ante bianche, parquet scuro e ante con riquadro incassato

This walk through Master Dressing room has multiple storage areas, from pull down rods for higher hanging clothes, organized sock storage, double laundry hampers and swing out ironing board. The large mirrored door swings open to reveal costume jewelry storage. This was part of a very large remodel, the dressing room connects to the project Master Bathroom floating wall and Master with Sitting Room.
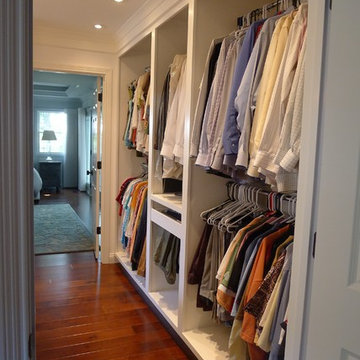
This walk through Master Dressing room has multiple storage areas, from pull down rods for higher hanging clothes, organized sock storage, double laundry hampers and swing out ironing board. The large mirrored door swings open to reveal costume jewelry storage. This was part of a very large remodel, the dressing room connects to the project Master Bathroom floating wall and Master with Sitting Room.
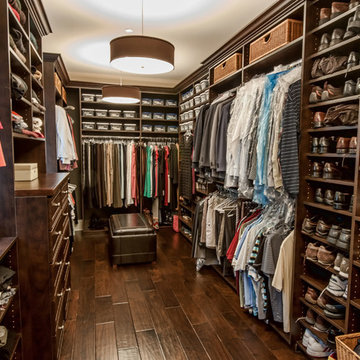
4,440 SF two story home in Brentwood, CA. This home features an attached two-car garage, 5 Bedrooms, 5 Baths, Upstairs Laundry Room, Office, Covered Balconies and Deck, Sitting Room, Living Room, Dining Room, Family Room, Kitchen, Study, Downstairs Guest Room, Foyer, Morning Room, Covered Loggia, Mud Room. Features warm copper gutters and downspouts as well as copper standing seam roofs that grace the main entry and side yard lower roofing elements to complement the cranberry red front door. An ample sun deck off the master provides a view of the large grassy back yard. The interior features include an Elan Smart House system integrated with surround sound audio system at the Great Room, and speakers throughout the interior and exterior of the home. The well out-fitted Gym and a dark wood paneled home Office provide private spaces for the adults. A large Playroom with wainscot height chalk-board walls creates a fun place for the kids to play. Photos by: Latham Architectural
Spazi per Vestirsi
7