Spazi per Vestirsi con soffitto a volta
Filtra anche per:
Budget
Ordina per:Popolari oggi
1 - 20 di 50 foto
1 di 3
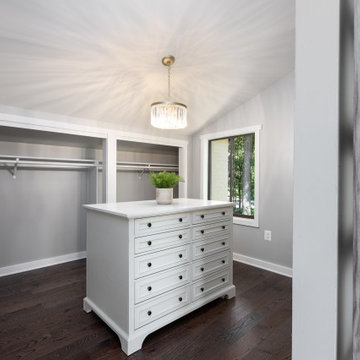
Who doesn't need a closet island and a beautiful chandelier?
Ispirazione per uno spazio per vestirsi unisex contemporaneo di medie dimensioni con ante con riquadro incassato, ante bianche, parquet scuro, pavimento marrone e soffitto a volta
Ispirazione per uno spazio per vestirsi unisex contemporaneo di medie dimensioni con ante con riquadro incassato, ante bianche, parquet scuro, pavimento marrone e soffitto a volta
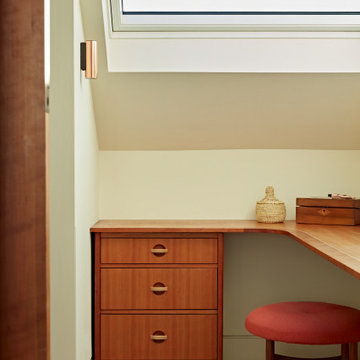
Foto di un piccolo spazio per vestirsi unisex minimalista con ante lisce, ante in legno scuro, moquette, pavimento beige e soffitto a volta
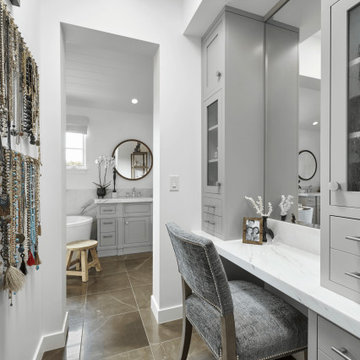
Foto di uno spazio per vestirsi unisex costiero di medie dimensioni con ante in stile shaker, ante grigie, pavimento in gres porcellanato, pavimento marrone e soffitto a volta

Idee per uno spazio per vestirsi unisex mediterraneo di medie dimensioni con ante bianche, pavimento in legno massello medio, pavimento marrone, ante di vetro e soffitto a volta

Ispirazione per uno spazio per vestirsi unisex tradizionale con ante in stile shaker, ante verdi, moquette, pavimento beige e soffitto a volta
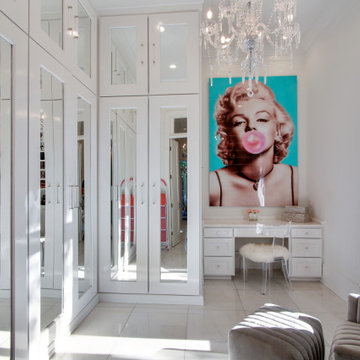
Sofia Joelsson Design, Interior Design Services. Master Closet, two story New Orleans new construction. Marble Floors, Large baseboards, wainscot, Make-up Desk, Chandelier, Pop Art, Seating Area, mirrored doors
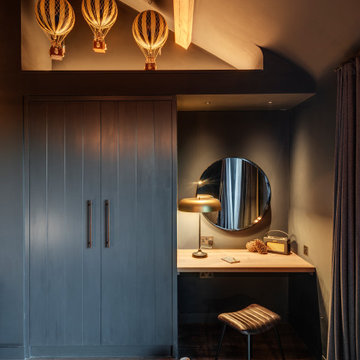
Foto di uno spazio per vestirsi contemporaneo con ante lisce, ante grigie, parquet scuro, pavimento marrone e soffitto a volta
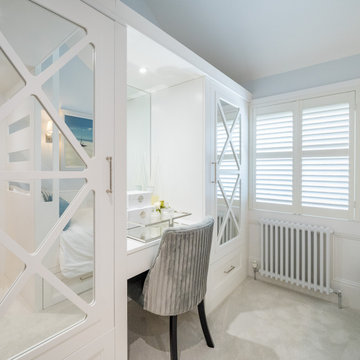
Nestled in the heart of Cowes on the Isle of Wight, this gorgeous Hampton's style cottage proves that good things, do indeed, come in 'small packages'!
Small spaces packed with BIG designs and even larger solutions, this cottage may be small, but it's certainly mighty, ensuring that storage is not forgotten about, alongside practical amenities.
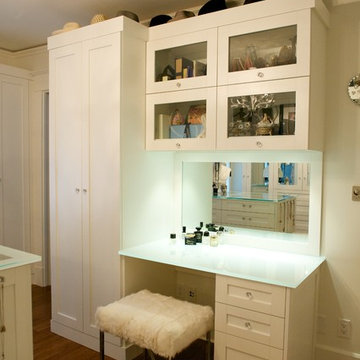
Gorgeous eclectic dressing room
Foto di un grande spazio per vestirsi eclettico con ante bianche, pavimento in legno massello medio, pavimento marrone e soffitto a volta
Foto di un grande spazio per vestirsi eclettico con ante bianche, pavimento in legno massello medio, pavimento marrone e soffitto a volta
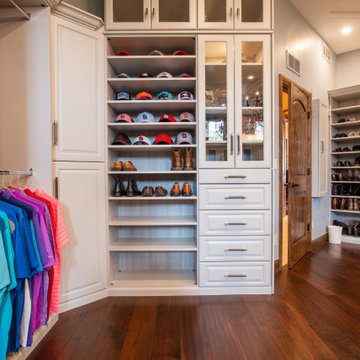
A luxurious light grey custom painted his and hers large dressing room.
Ispirazione per un grande spazio per vestirsi unisex chic con ante con bugna sagomata, ante grigie, parquet scuro, pavimento marrone e soffitto a volta
Ispirazione per un grande spazio per vestirsi unisex chic con ante con bugna sagomata, ante grigie, parquet scuro, pavimento marrone e soffitto a volta
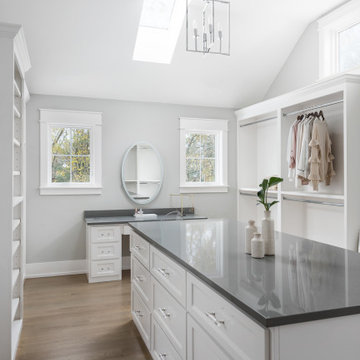
Esempio di uno spazio per vestirsi per donna country con nessun'anta, ante bianche, pavimento in legno massello medio e soffitto a volta

FineCraft Contractors, Inc.
Gardner Architects, LLC
Idee per uno spazio per vestirsi moderno di medie dimensioni con ante lisce, ante marroni, pavimento in bambù, pavimento marrone e soffitto a volta
Idee per uno spazio per vestirsi moderno di medie dimensioni con ante lisce, ante marroni, pavimento in bambù, pavimento marrone e soffitto a volta

Esempio di uno spazio per vestirsi per donna chic con ante con riquadro incassato, ante bianche, parquet chiaro e soffitto a volta

Rodwin Architecture & Skycastle Homes
Location: Boulder, Colorado, USA
Interior design, space planning and architectural details converge thoughtfully in this transformative project. A 15-year old, 9,000 sf. home with generic interior finishes and odd layout needed bold, modern, fun and highly functional transformation for a large bustling family. To redefine the soul of this home, texture and light were given primary consideration. Elegant contemporary finishes, a warm color palette and dramatic lighting defined modern style throughout. A cascading chandelier by Stone Lighting in the entry makes a strong entry statement. Walls were removed to allow the kitchen/great/dining room to become a vibrant social center. A minimalist design approach is the perfect backdrop for the diverse art collection. Yet, the home is still highly functional for the entire family. We added windows, fireplaces, water features, and extended the home out to an expansive patio and yard.
The cavernous beige basement became an entertaining mecca, with a glowing modern wine-room, full bar, media room, arcade, billiards room and professional gym.
Bathrooms were all designed with personality and craftsmanship, featuring unique tiles, floating wood vanities and striking lighting.
This project was a 50/50 collaboration between Rodwin Architecture and Kimball Modern
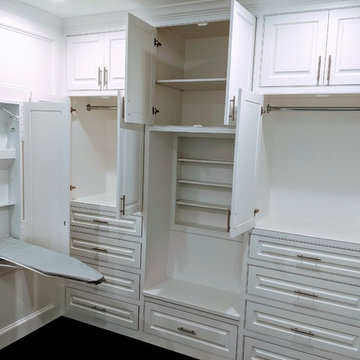
Mater walk-in closet with hide away ironing board, soft close doors/drawers, & Flush inset with raised-panel doors/drawers
Idee per un grande spazio per vestirsi unisex minimalista con ante con bugna sagomata, ante bianche, parquet scuro, pavimento marrone e soffitto a volta
Idee per un grande spazio per vestirsi unisex minimalista con ante con bugna sagomata, ante bianche, parquet scuro, pavimento marrone e soffitto a volta
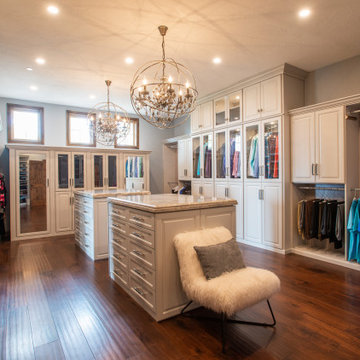
A luxurious his and hers dressing room with light gray custom painted cabinets, designer fixtures, custom lighting, and ample storage for clothing and shoes.
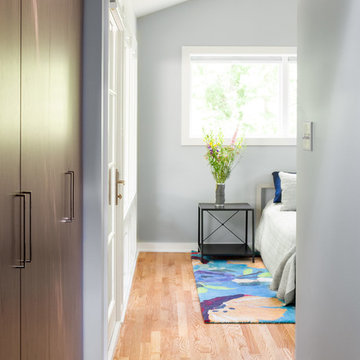
Split level modern walk-through closet
Ispirazione per un piccolo spazio per vestirsi unisex contemporaneo con ante lisce, ante in legno bruno, parquet chiaro, pavimento marrone e soffitto a volta
Ispirazione per un piccolo spazio per vestirsi unisex contemporaneo con ante lisce, ante in legno bruno, parquet chiaro, pavimento marrone e soffitto a volta
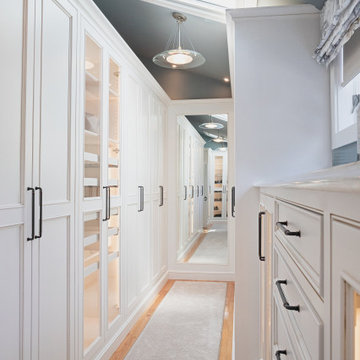
incredible 26 foot custom closet with glass doors and interior lighting. Wonderful full length mirror at one end
Idee per un grande spazio per vestirsi unisex chic con ante a filo, ante bianche, pavimento in legno massello medio, pavimento marrone e soffitto a volta
Idee per un grande spazio per vestirsi unisex chic con ante a filo, ante bianche, pavimento in legno massello medio, pavimento marrone e soffitto a volta
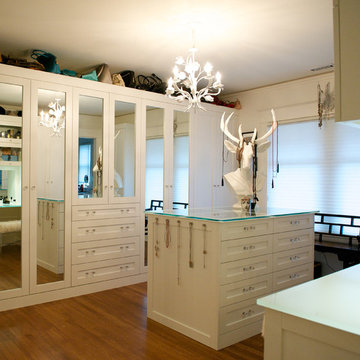
Gorgeous eclectic dressing room
Esempio di un grande spazio per vestirsi bohémian con ante bianche, pavimento in legno massello medio, pavimento marrone e soffitto a volta
Esempio di un grande spazio per vestirsi bohémian con ante bianche, pavimento in legno massello medio, pavimento marrone e soffitto a volta
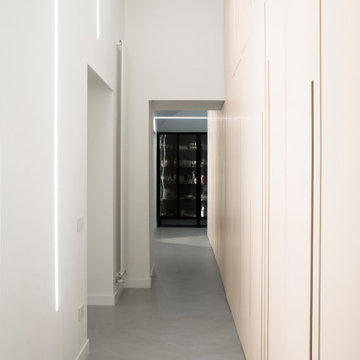
un grande armadio disegna una galleria piena di luce: cabina armadio? galleria espositva? corridoio? Un po' tutte queste funzioni e spazialità lavorano in questo luogo slanciato verso l'alto che punta verso le dispense a vista della cucina. In una nuova conformazione di casa fluida e leggera.
Spazi per Vestirsi con soffitto a volta
1