Spazi per Vestirsi
Filtra anche per:
Budget
Ordina per:Popolari oggi
1 - 20 di 232 foto
1 di 3

Dahinter ist die Ankleide dezent integriert. Die Schränke spiegeln durch die weiße Lamellen-Front den Skandia-Style wieder. Mit Designobjekten und Coffee Tabel Books werden auf dem Bord stilvoll Vignetten kreiert. Für die Umsetzung der Schreinerarbeiten wie Schränke, die Gaubensitzbank, Parkettboden und Panellwände haben wir mit verschiedenen Profizimmerleuten zusammengearbeitet.

The seated vanity is accessed via the ante for quiet separation from the bedroom. As a more curated space, it sets the tone before entering the bathroom and provides easy access to the private water closet. The built-in cabinetry and tall lit mirror draw the eye upward to the silver metallic grasscloth that lines the ceiling light cove with a glamorous shimmer. As a simple transitory space without the untidiness of a sink, it provides an attractive everyday sequence that announces the entry to the en suite bathroom. A marble slab opening leads into the main bathroom amenities.
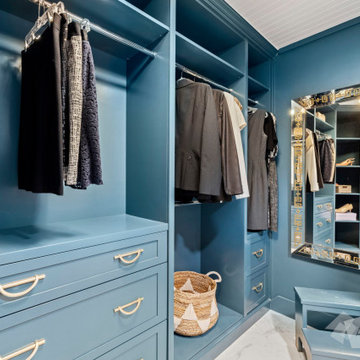
Step inside this jewel box closet and breathe in the calm. Beautiful organization, and dreamy, saturated color can make your morning better.
Custom cabinets painted with Benjamin Moore Stained Glass, and gold accent hardware combine to create an elevated experience when getting ready in the morning.
The space was originally one room with dated built ins that didn’t provide much space.
By building out a wall to divide the room and adding French doors to separate closet from dressing room, the owner was able to have a beautiful transition from public to private spaces, and a lovely area to prepare for the day.
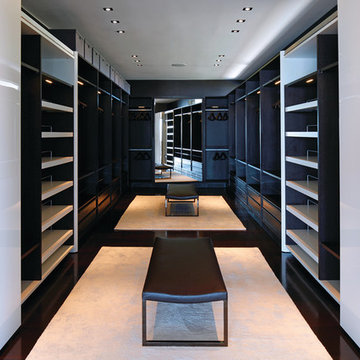
Laurel Way Beverly Hills modern home expansive primary bedroom suite dressing room & closet
Immagine di un ampio spazio per vestirsi unisex minimalista con nessun'anta, ante in legno bruno, pavimento marrone e soffitto ribassato
Immagine di un ampio spazio per vestirsi unisex minimalista con nessun'anta, ante in legno bruno, pavimento marrone e soffitto ribassato
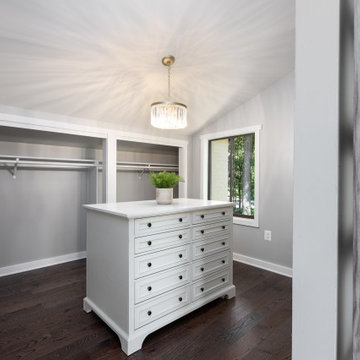
Who doesn't need a closet island and a beautiful chandelier?
Ispirazione per uno spazio per vestirsi unisex contemporaneo di medie dimensioni con ante con riquadro incassato, ante bianche, parquet scuro, pavimento marrone e soffitto a volta
Ispirazione per uno spazio per vestirsi unisex contemporaneo di medie dimensioni con ante con riquadro incassato, ante bianche, parquet scuro, pavimento marrone e soffitto a volta

Idee per uno spazio per vestirsi per donna contemporaneo con nessun'anta, ante in legno chiaro, parquet scuro, pavimento marrone e soffitto ribassato
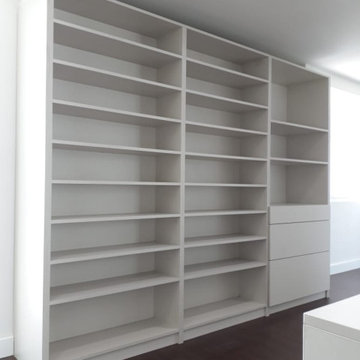
Creación de walking closet dentro de la distribución de la habitación para ampliarlo. Área de 20mts2 en forma de "L"
Ispirazione per un grande spazio per vestirsi unisex moderno con ante di vetro, ante in legno chiaro, parquet scuro, pavimento marrone e soffitto in perlinato
Ispirazione per un grande spazio per vestirsi unisex moderno con ante di vetro, ante in legno chiaro, parquet scuro, pavimento marrone e soffitto in perlinato
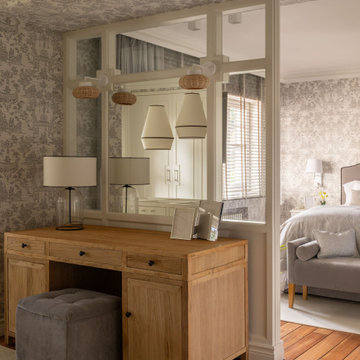
Esempio di un ampio spazio per vestirsi unisex classico con ante a filo, ante bianche, moquette, pavimento beige e soffitto ribassato
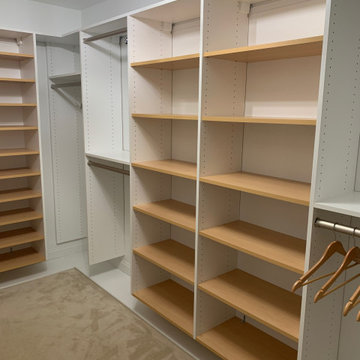
Two color Custom master closet.
Esempio di uno spazio per vestirsi per donna minimalista di medie dimensioni con ante bianche, moquette, pavimento grigio e soffitto in legno
Esempio di uno spazio per vestirsi per donna minimalista di medie dimensioni con ante bianche, moquette, pavimento grigio e soffitto in legno
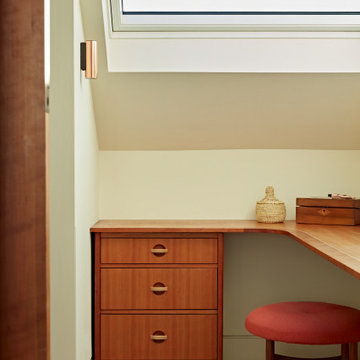
Foto di un piccolo spazio per vestirsi unisex minimalista con ante lisce, ante in legno scuro, moquette, pavimento beige e soffitto a volta
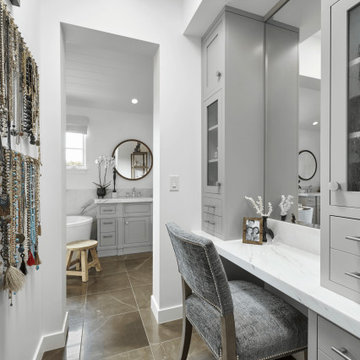
Foto di uno spazio per vestirsi unisex costiero di medie dimensioni con ante in stile shaker, ante grigie, pavimento in gres porcellanato, pavimento marrone e soffitto a volta
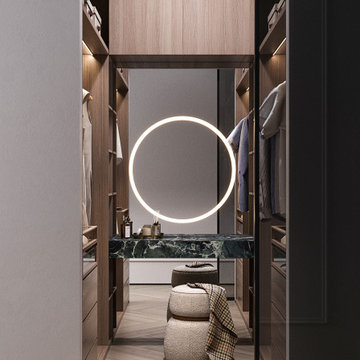
Foto di un piccolo spazio per vestirsi unisex minimal con nessun'anta, ante in legno scuro, pavimento in vinile, pavimento beige e soffitto in carta da parati
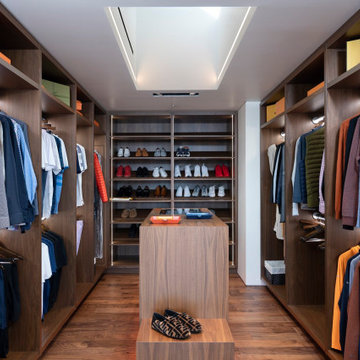
Bighorn Palm Desert luxury home modern closet dressing room with skylight. Photo by William MacCollum.
Esempio di uno spazio per vestirsi unisex minimalista di medie dimensioni con nessun'anta, ante in legno scuro, pavimento beige e soffitto ribassato
Esempio di uno spazio per vestirsi unisex minimalista di medie dimensioni con nessun'anta, ante in legno scuro, pavimento beige e soffitto ribassato
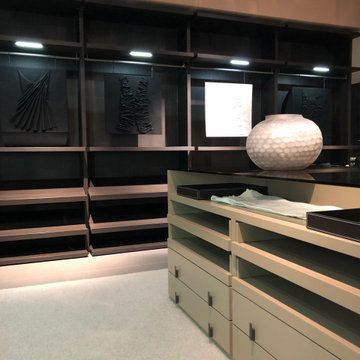
Chelsea light style is a beautiful and very luxury-looking dressing room option. As long as you are keen on having your wardrobe to be open, this style will fit in most spaces in large and small. it can be made with a combination of hanging, shelving, drawers, and pull-out trays. All balanced and tailored to your needs. The price starts with £850+VAT per linear meter and goes up to £1650+Vat p/m depending on what accessories and configuration you will choose to go with.
For more details, minimum order volume or price estimate, please call us on tel:02039066980, or email us to: sales@smartfitwardrobe.co.uk, quoting this style.
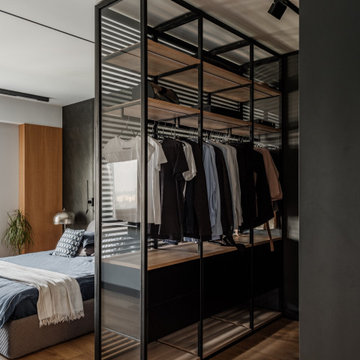
В спальне главным элементом можно назвать изголовье из каменного шпона. Мы любим использовать в отделке природные натуральные материалы, но в тоже время для этого интерьера они должны были быть максимально практичными, поэтому для этого проекта мы выбрали каменный шпон. Это сланец графитового оттенка, его плавные рельефные линии, природные, но в тоже время очень архитектурные, стали отправным элементом нашей концепции, вокруг которого начали формироваться остальные решения.

Photographer - Stefan Radtke.
Foto di un ampio spazio per vestirsi per donna design con ante lisce, ante in legno chiaro, moquette, pavimento beige e soffitto in carta da parati
Foto di un ampio spazio per vestirsi per donna design con ante lisce, ante in legno chiaro, moquette, pavimento beige e soffitto in carta da parati

Idee per uno spazio per vestirsi unisex mediterraneo di medie dimensioni con ante bianche, pavimento in legno massello medio, pavimento marrone, ante di vetro e soffitto a volta
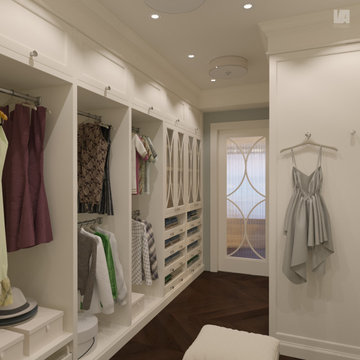
3d rendering of an owner's bedroom suite using soft neutrals for this design option.
Esempio di uno spazio per vestirsi per donna classico di medie dimensioni con ante con riquadro incassato, ante beige, parquet scuro, pavimento marrone e soffitto ribassato
Esempio di uno spazio per vestirsi per donna classico di medie dimensioni con ante con riquadro incassato, ante beige, parquet scuro, pavimento marrone e soffitto ribassato
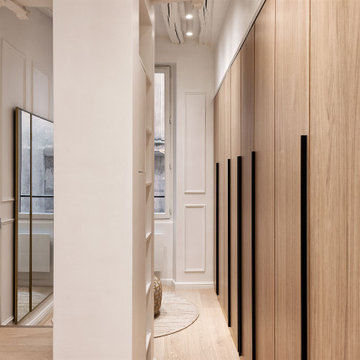
Rénovation totale d'un appartement de 83m², pas loin du centre Pompidou.
Dans cet appartement tout en longueur, un travail de redistribution des espaces et des volumes a été nécessaire pour répondre à la demande spécifique du maître d'ouvrage. Nous avons d'un côté créé une très grande suite et de l'autre nous avons réalisé une chambre invité, tout en valorisant les pièces de vie. Nous avons fait le choix de conserver les qualités intrinsèques du lieu : poutres du XVIIIe siècle, pierre de Paris, dans l’effort constant de rendre plus fonctionnel tous les espaces sous utilisés.
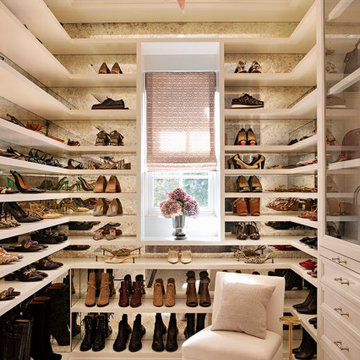
The shoe storage area in the Master Closet has up-lit, mirrored shelves.
Ispirazione per un ampio spazio per vestirsi per donna classico con ante con riquadro incassato, ante bianche, moquette, pavimento bianco e soffitto a cassettoni
Ispirazione per un ampio spazio per vestirsi per donna classico con ante con riquadro incassato, ante bianche, moquette, pavimento bianco e soffitto a cassettoni
Spazi per Vestirsi
1