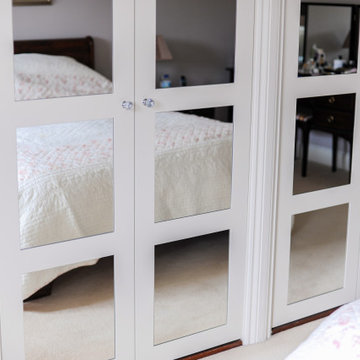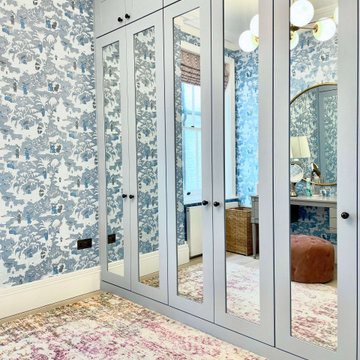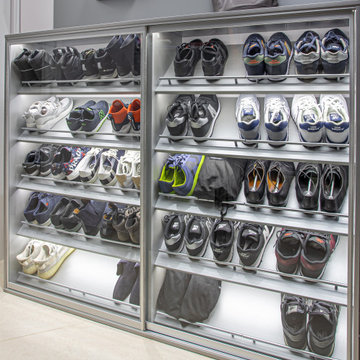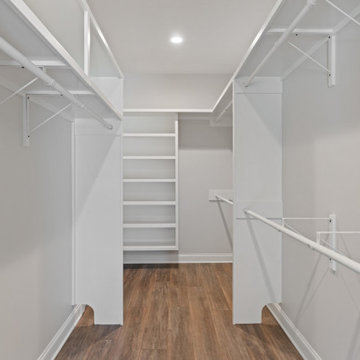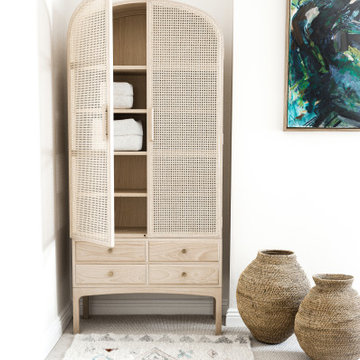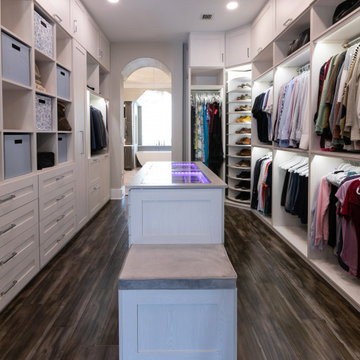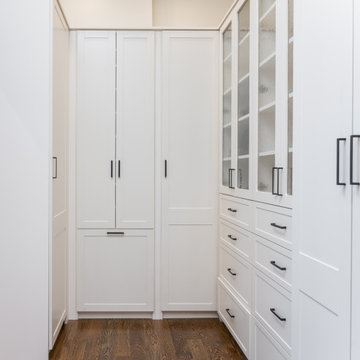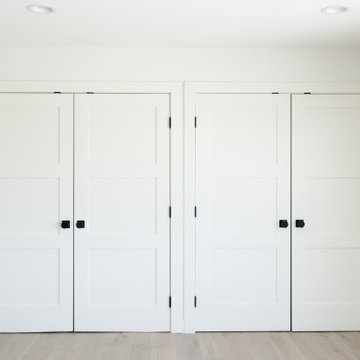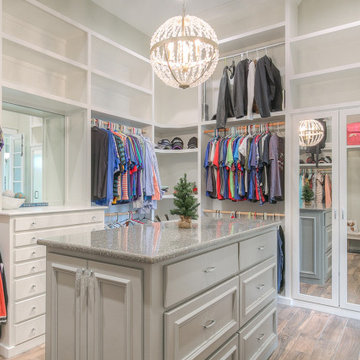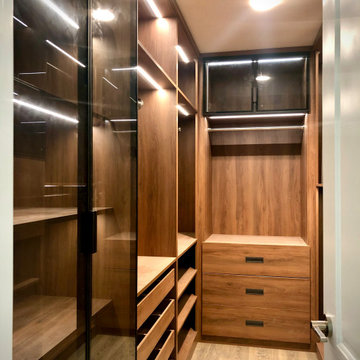Armadi e Cabine Armadio
Filtra anche per:
Budget
Ordina per:Popolari oggi
221 - 240 di 210.959 foto
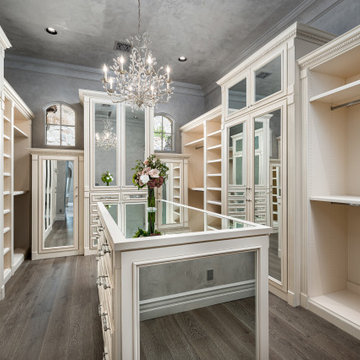
Primary Suite closet with a mirrored center island, built-in shelving, mirrored cabinetry, chandelier, and wood floor.
Esempio di un ampio armadio incassato per donna con ante di vetro, ante bianche e parquet chiaro
Esempio di un ampio armadio incassato per donna con ante di vetro, ante bianche e parquet chiaro
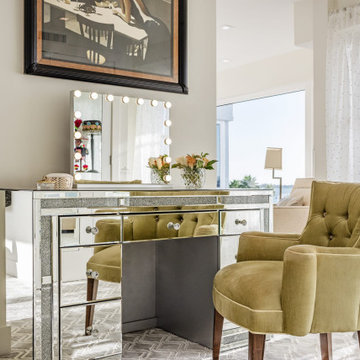
Esempio di un grande spazio per vestirsi per donna chic con moquette e soffitto a cassettoni
Trova il professionista locale adatto per il tuo progetto
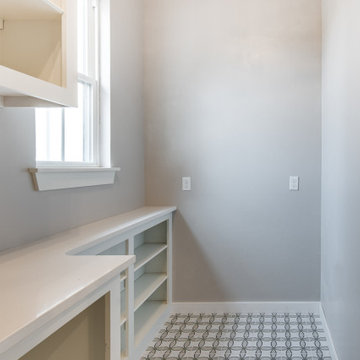
#houseplan 51758HZ comes to life in OKlahoma! Specs-at-a-glance 3-4 beds 2.5-3.5 baths 2,200+ sq. ft. Plans: #readywhenyouare #houseplan #modernfarmhouse #homesweethome #51758HZ
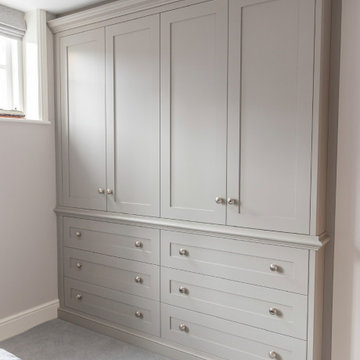
This wardrobe was designed for a boys room where the client wanted plenty of drawers with hanging space above.
Immagine di armadi e cabine armadio chic con ante in stile shaker e ante grigie
Immagine di armadi e cabine armadio chic con ante in stile shaker e ante grigie
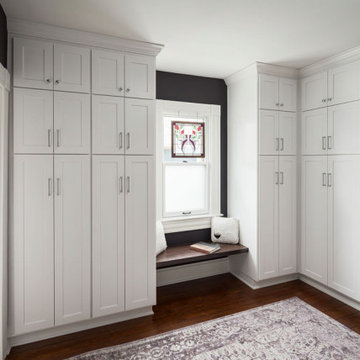
Foto di un grande spazio per vestirsi unisex classico con ante in stile shaker, ante bianche, pavimento in legno massello medio e pavimento marrone
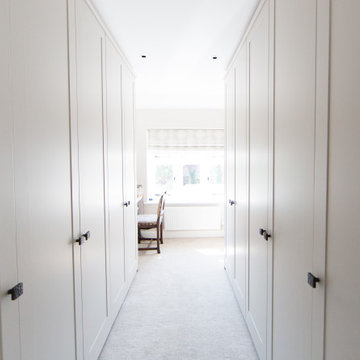
Built in dressing room and office space in an arts and crafts conversion
Foto di uno spazio per vestirsi per donna american style di medie dimensioni con ante in stile shaker, ante bianche, moquette e pavimento bianco
Foto di uno spazio per vestirsi per donna american style di medie dimensioni con ante in stile shaker, ante bianche, moquette e pavimento bianco
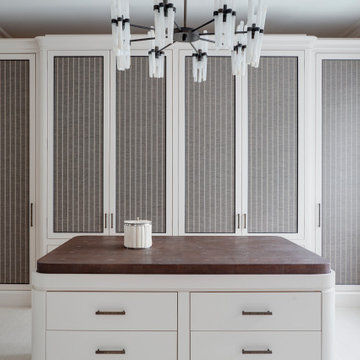
Ispirazione per uno spazio per vestirsi unisex tradizionale di medie dimensioni con ante a filo, ante grigie, moquette e pavimento bianco
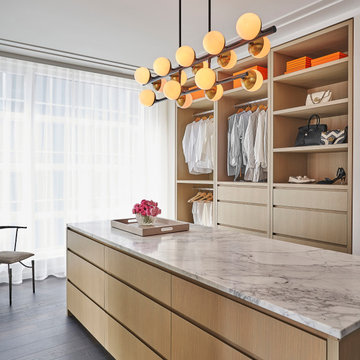
Idee per armadi e cabine armadio minimal con ante lisce, ante in legno chiaro e pavimento bianco
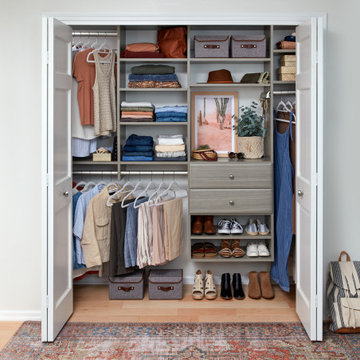
Use every inch of available storage space with a well-planned Reach-In Closet. EasyClosets' wall-mounted solutions allow for additional storage above and below the installed material. Stow away off-season clothing on the top shelf and place shoes on the floor for easy, everyday access.
Armadi e Cabine Armadio

Custom Closet with storage and window seat.
Photo Credit: N. Leonard
Ispirazione per uno spazio per vestirsi unisex country di medie dimensioni con nessun'anta, ante bianche, parquet scuro e pavimento marrone
Ispirazione per uno spazio per vestirsi unisex country di medie dimensioni con nessun'anta, ante bianche, parquet scuro e pavimento marrone
12
