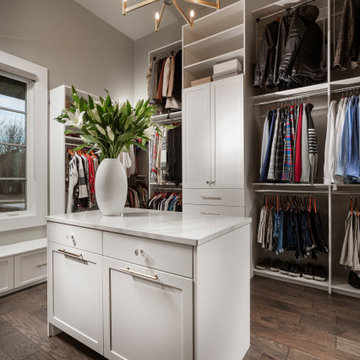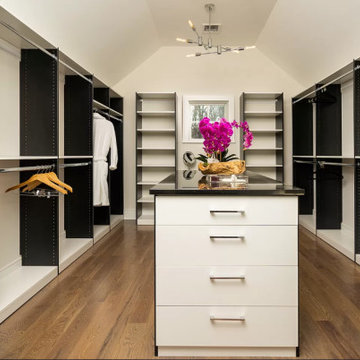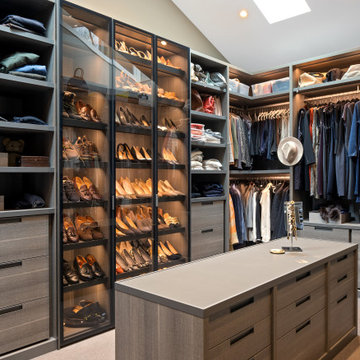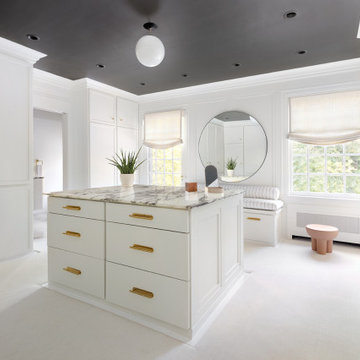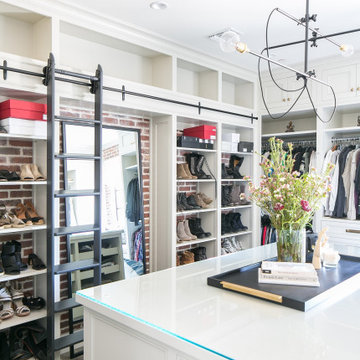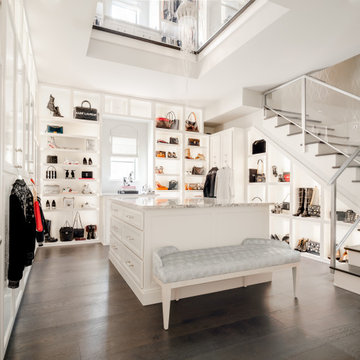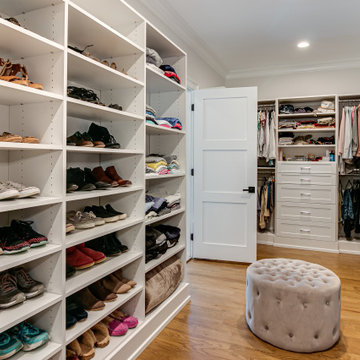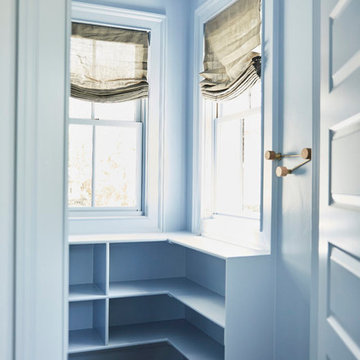Armadi e Cabine Armadio
Filtra anche per:
Budget
Ordina per:Popolari oggi
181 - 200 di 210.940 foto
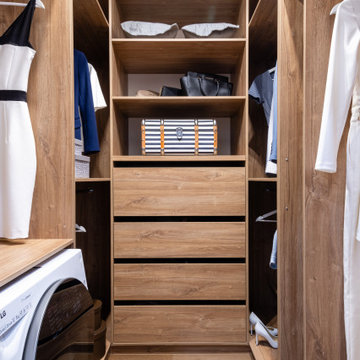
Immagine di una cabina armadio unisex design con ante lisce, ante in legno chiaro, parquet chiaro e pavimento marrone
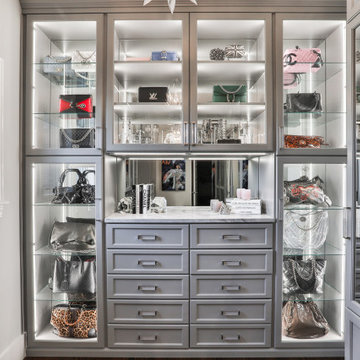
This gorgeous walk-in closet features multi double hanging sections, Glass doors, a custom jewelry drawer and LED lighting.
Idee per una grande cabina armadio unisex design con ante in stile shaker, ante grigie, pavimento in laminato e pavimento marrone
Idee per una grande cabina armadio unisex design con ante in stile shaker, ante grigie, pavimento in laminato e pavimento marrone
Trova il professionista locale adatto per il tuo progetto

This residence was a complete gut renovation of a 4-story row house in Park Slope, and included a new rear extension and penthouse addition. The owners wished to create a warm, family home using a modern language that would act as a clean canvas to feature rich textiles and items from their world travels. As with most Brooklyn row houses, the existing house suffered from a lack of natural light and connection to exterior spaces, an issue that Principal Brendan Coburn is acutely aware of from his experience re-imagining historic structures in the New York area. The resulting architecture is designed around moments featuring natural light and views to the exterior, of both the private garden and the sky, throughout the house, and a stripped-down language of detailing and finishes allows for the concept of the modern-natural to shine.
Upon entering the home, the kitchen and dining space draw you in with views beyond through the large glazed opening at the rear of the house. An extension was built to allow for a large sunken living room that provides a family gathering space connected to the kitchen and dining room, but remains distinctly separate, with a strong visual connection to the rear garden. The open sculptural stair tower was designed to function like that of a traditional row house stair, but with a smaller footprint. By extending it up past the original roof level into the new penthouse, the stair becomes an atmospheric shaft for the spaces surrounding the core. All types of weather – sunshine, rain, lightning, can be sensed throughout the home through this unifying vertical environment. The stair space also strives to foster family communication, making open living spaces visible between floors. At the upper-most level, a free-form bench sits suspended over the stair, just by the new roof deck, which provides at-ease entertaining. Oak was used throughout the home as a unifying material element. As one travels upwards within the house, the oak finishes are bleached to further degrees as a nod to how light enters the home.
The owners worked with CWB to add their own personality to the project. The meter of a white oak and blackened steel stair screen was designed by the family to read “I love you” in Morse Code, and tile was selected throughout to reference places that hold special significance to the family. To support the owners’ comfort, the architectural design engages passive house technologies to reduce energy use, while increasing air quality within the home – a strategy which aims to respect the environment while providing a refuge from the harsh elements of urban living.
This project was published by Wendy Goodman as her Space of the Week, part of New York Magazine’s Design Hunting on The Cut.
Photography by Kevin Kunstadt
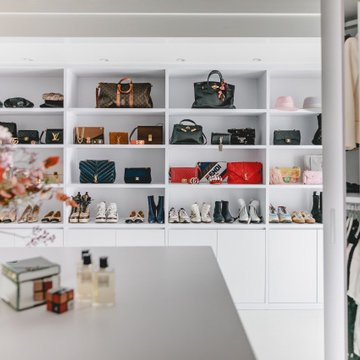
Ankleide nach Maß gefertigt mit offenen Regalen und geschlossenen Drehtürenschränken
Foto di un grande spazio per vestirsi unisex minimal con nessun'anta, ante bianche, pavimento in marmo e pavimento bianco
Foto di un grande spazio per vestirsi unisex minimal con nessun'anta, ante bianche, pavimento in marmo e pavimento bianco

TEAM:
Architect: LDa Architecture & Interiors
Builder (Kitchen/ Mudroom Addition): Shanks Engineering & Construction
Builder (Master Suite Addition): Hampden Design
Photographer: Greg Premru
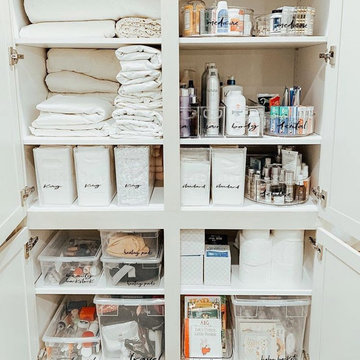
Foto di un piccolo armadio o armadio a muro unisex country con ante bianche, pavimento in legno massello medio e pavimento marrone
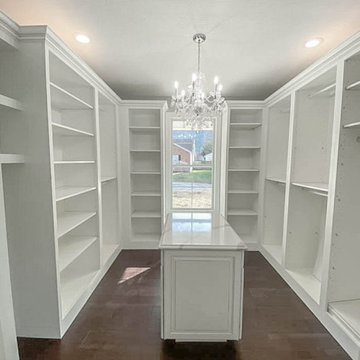
Immagine di una grande cabina armadio unisex chic con ante con bugna sagomata, ante bianche, parquet scuro e pavimento marrone
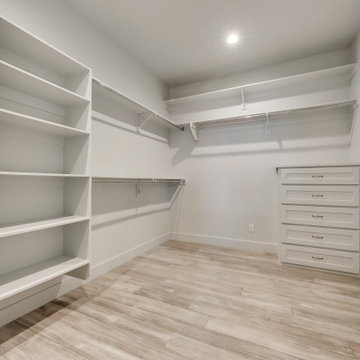
Immagine di una cabina armadio unisex design di medie dimensioni con ante con riquadro incassato, ante bianche, pavimento in legno massello medio e pavimento marrone

"Her" side of the closet complete with a wall of shoe racks, double hanging and shelving for her bags.
Ispirazione per una grande cabina armadio classica con ante in stile shaker, ante beige e parquet chiaro
Ispirazione per una grande cabina armadio classica con ante in stile shaker, ante beige e parquet chiaro
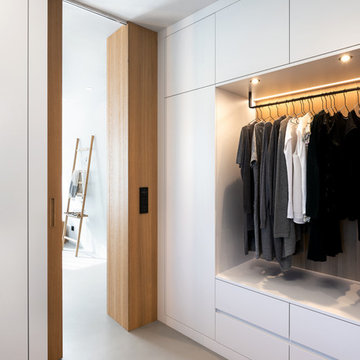
Esempio di una cabina armadio unisex nordica con ante lisce, ante bianche, pavimento in cemento e pavimento grigio

Esempio di uno spazio per vestirsi per donna tradizionale con ante in stile shaker, ante blu, pavimento in legno massello medio e pavimento marrone
Armadi e Cabine Armadio
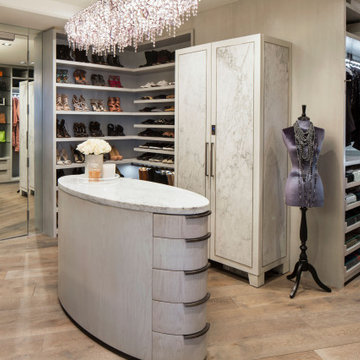
Idee per un grande spazio per vestirsi per donna design con nessun'anta, ante in legno chiaro, pavimento in legno massello medio e pavimento beige
10
