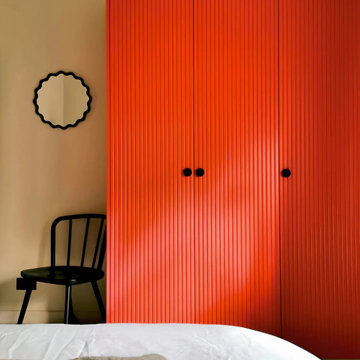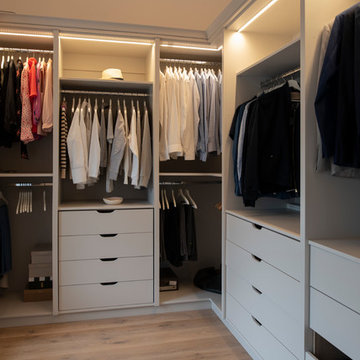Armadi e Cabine Armadio
Filtra anche per:
Budget
Ordina per:Popolari oggi
1 - 20 di 212.045 foto
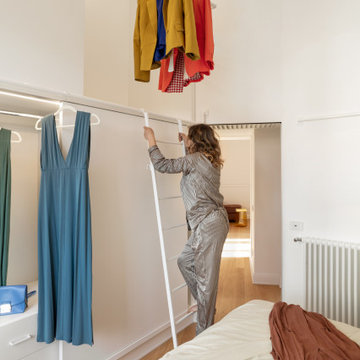
L’ armadio sviluppato su una parete di 3 metri lineari, raddoppia la sua capienza
articolandosi su due livelli.
Al fine di rendere agevole e quotidiano l’utilizzo di entrambi i piani, un tubolare in ferro
funge da apposito alloggio di sicurezza per l’utilizzo della scala pioli realizzata ad hoc,
inoltre l’operazione di prelievo degli abiti è facilitata da un bastone meccanizzato con
traslazione verso il basso.

Idee per una grande cabina armadio unisex minimalista con ante lisce, ante in legno chiaro, parquet chiaro e pavimento marrone
Trova il professionista locale adatto per il tuo progetto
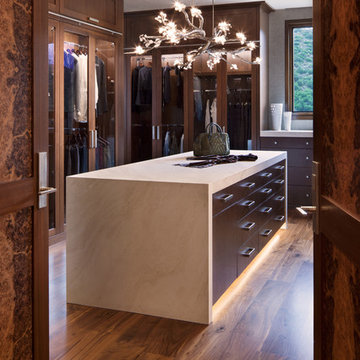
David O. Marlow
Idee per un'ampia cabina armadio unisex design con ante di vetro, ante in legno bruno, parquet scuro e pavimento marrone
Idee per un'ampia cabina armadio unisex design con ante di vetro, ante in legno bruno, parquet scuro e pavimento marrone

home visit
Idee per un'ampia cabina armadio unisex contemporanea con nessun'anta, ante bianche, parquet scuro e pavimento marrone
Idee per un'ampia cabina armadio unisex contemporanea con nessun'anta, ante bianche, parquet scuro e pavimento marrone
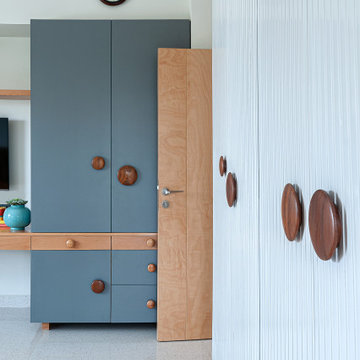
A young couple with two children living in suburban Bombay in a three-bedroom apartment decided to give their home a complete makeover. They invited us to plan and design their new apartment. The apartment includes a living room, dining area, kitchen, three bedrooms with attached bathrooms. The brief was to create a modern and minimalist design that balances aesthetics and functionality.
Nearly all the walls apart from the structure were gutted and rebuilt. The planning of spaces was more or less kept the same as the building services did not allow for much flexibility in moving or swapping spaces. All surfaces from the flooring to the wall finishes to carpentry everything was replaced and redesigned keeping in mind the client's requirements.
Along one wall of the living room, a set of asymmetrical storage units have been lined up that provide a solution for shoe storage, old newspapers and other knick-knacks. A lower storage unit serves as a bin for the storage of athletic kits for the children.
It was essential to create a sound design so we defined a palette of colours and materials that is repeated through the apartment. The floor is carpeted in a reflective surface to help us carry the light through the space and the walls washed white with the furniture in hues of birch and beech wood, veneer and laminates with touches of sunshine yellow, shades of blue and blush pink.
The dining space doubles up as a transitional space and was designed to allow for eye contact with the living room, kitchen and the bedrooms. It is bookended by two asymmetrical keyhole arches. These keyhole arches that are offset help shield the dining space and the private spaces partially from the entryway of the apartment.
The space is functional, simple, airy and yet complete. The firm shell of the house is set off by a colour palette that is soft and feminine.
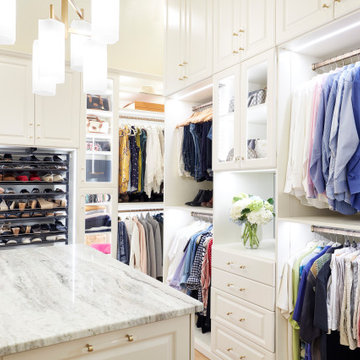
Ispirazione per una cabina armadio unisex classica con ante con riquadro incassato e ante bianche
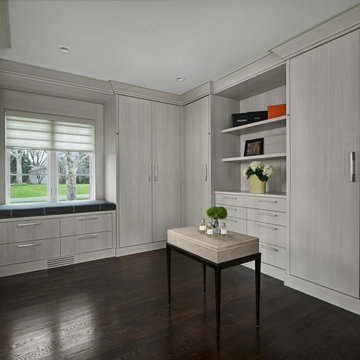
Her closet with floor to ceiling wardrobes, open shelves, window seat with storage, and warm hardwood floors.
Immagine di una grande cabina armadio moderna con ante lisce, ante grigie, parquet scuro e pavimento marrone
Immagine di una grande cabina armadio moderna con ante lisce, ante grigie, parquet scuro e pavimento marrone
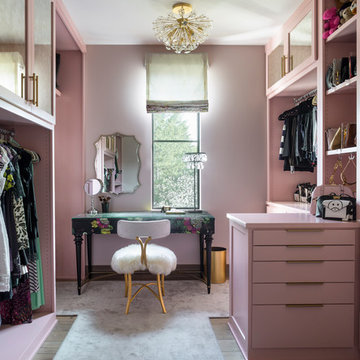
Custom cut carpet in walk in closet.
Interior Design: Duet Design Group
Photo: Emily Minton Redfield
Ispirazione per uno spazio per vestirsi per donna contemporaneo con ante in stile shaker, pavimento in legno massello medio e pavimento marrone
Ispirazione per uno spazio per vestirsi per donna contemporaneo con ante in stile shaker, pavimento in legno massello medio e pavimento marrone

Fully integrated Signature Estate featuring Creston controls and Crestron panelized lighting, and Crestron motorized shades and draperies, whole-house audio and video, HVAC, voice and video communication atboth both the front door and gate. Modern, warm, and clean-line design, with total custom details and finishes. The front includes a serene and impressive atrium foyer with two-story floor to ceiling glass walls and multi-level fire/water fountains on either side of the grand bronze aluminum pivot entry door. Elegant extra-large 47'' imported white porcelain tile runs seamlessly to the rear exterior pool deck, and a dark stained oak wood is found on the stairway treads and second floor. The great room has an incredible Neolith onyx wall and see-through linear gas fireplace and is appointed perfectly for views of the zero edge pool and waterway. The center spine stainless steel staircase has a smoked glass railing and wood handrail. Master bath features freestanding tub and double steam shower.
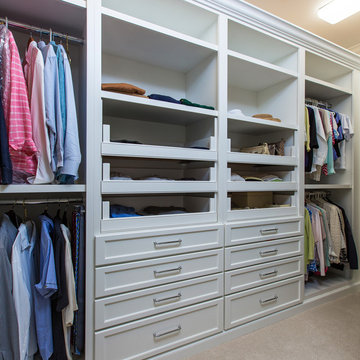
Esempio di una grande cabina armadio unisex classica con ante lisce, ante bianche e moquette
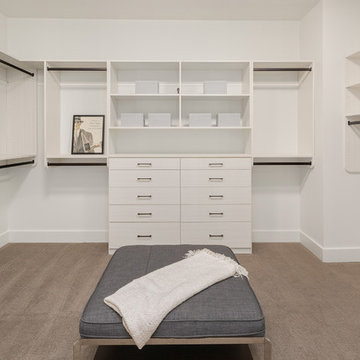
The large walk-in closet features ample storage for clothing.
Immagine di una grande cabina armadio unisex minimal con ante lisce, ante bianche, moquette e pavimento grigio
Immagine di una grande cabina armadio unisex minimal con ante lisce, ante bianche, moquette e pavimento grigio
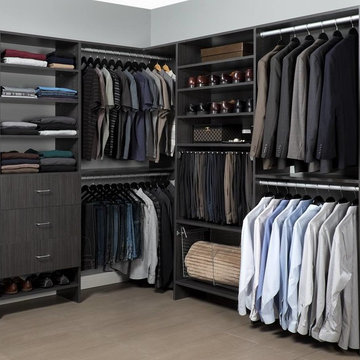
Idee per una grande cabina armadio unisex moderna con ante lisce, ante in legno bruno, pavimento in gres porcellanato e pavimento beige
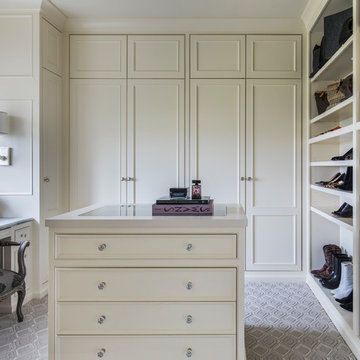
Interior Design by Maison Inc.
Remodel by Charter Construction
Photos by David Papazian
Idee per un grande spazio per vestirsi unisex tradizionale con ante a filo, ante bianche, moquette e pavimento grigio
Idee per un grande spazio per vestirsi unisex tradizionale con ante a filo, ante bianche, moquette e pavimento grigio
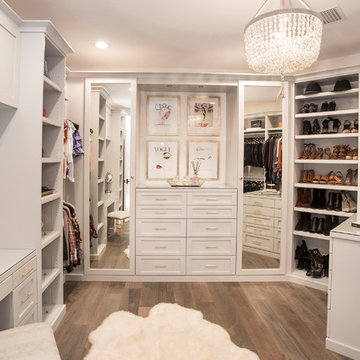
Immagine di una cabina armadio stile marino con ante in stile shaker, ante bianche, pavimento in legno massello medio e pavimento marrone
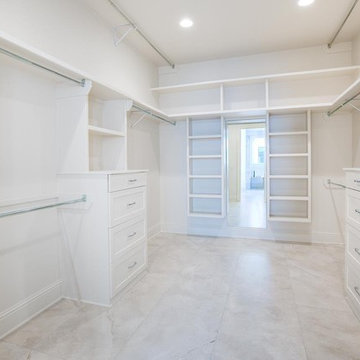
Benjamin Nguyen
Esempio di una grande cabina armadio unisex tradizionale con ante in stile shaker, ante bianche, pavimento in marmo e pavimento bianco
Esempio di una grande cabina armadio unisex tradizionale con ante in stile shaker, ante bianche, pavimento in marmo e pavimento bianco
Armadi e Cabine Armadio
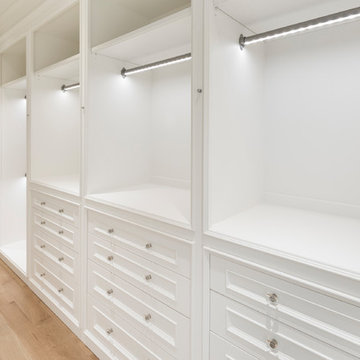
Builder: John Kraemer & Sons | Building Architecture: Charlie & Co. Design | Interiors: Martha O'Hara Interiors | Photography: Landmark Photography
Esempio di una grande cabina armadio unisex tradizionale con ante bianche, parquet chiaro e ante con riquadro incassato
Esempio di una grande cabina armadio unisex tradizionale con ante bianche, parquet chiaro e ante con riquadro incassato
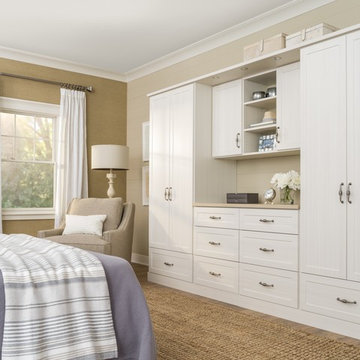
Ispirazione per uno spazio per vestirsi unisex tradizionale di medie dimensioni con ante in stile shaker, ante bianche, pavimento in legno massello medio e pavimento marrone
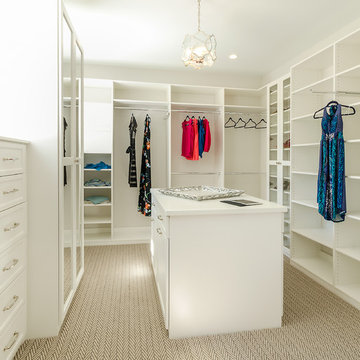
The talk of the 2016 Richmond Homearama, this spectacular walk-in features matching chrome closet rods & drawer handles, pendant lighting, glass-framed cabinets, plus adjustable shelving throughout the space.
1
