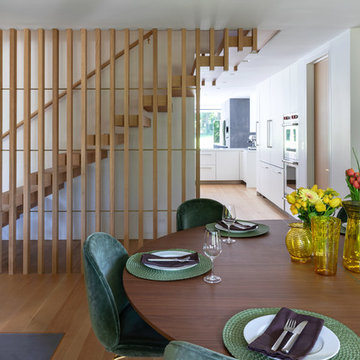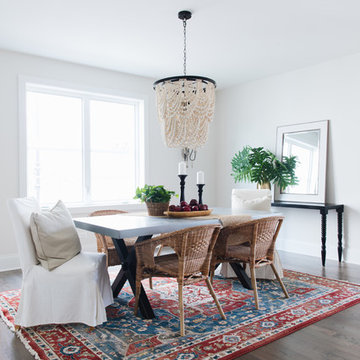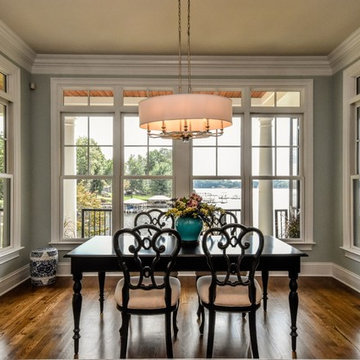Sale da Pranzo country - Foto e idee per arredare
Filtra anche per:
Budget
Ordina per:Popolari oggi
61 - 80 di 32.665 foto
1 di 2
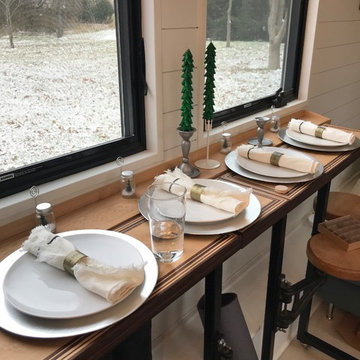
HouseWurks & Milkweed Tiny Haus
Location: Zionsville, IN, USA
Milkweed Tiny Haus is a sister company of HouseWurks. Milkweed created its first luxury tiny home and was picked to be on the show Tiny House Nation. Our episode will air Wednesday, March 20th on A&E Network at 10pm and Thursday, March 21st on FYI Network at 8pm. Tune in to watch our story and call us to make your tiny dreams come true!

Idee per una sala da pranzo aperta verso il soggiorno country di medie dimensioni con pareti bianche, pavimento in legno massello medio e pavimento marrone
Trova il professionista locale adatto per il tuo progetto

Old dairy barn completely remodeled into a wedding venue/ event center. Lower level area ready for weddings
Ispirazione per un'ampia sala da pranzo aperta verso il soggiorno country con parquet chiaro e pavimento grigio
Ispirazione per un'ampia sala da pranzo aperta verso il soggiorno country con parquet chiaro e pavimento grigio
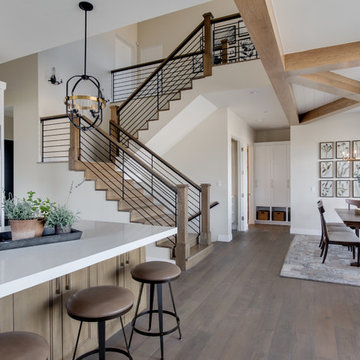
Interior Designer: Simons Design Studio
Builder: Magleby Construction
Photography: Allison Niccum
Ispirazione per una sala da pranzo aperta verso la cucina country con pareti bianche, parquet chiaro e nessun camino
Ispirazione per una sala da pranzo aperta verso la cucina country con pareti bianche, parquet chiaro e nessun camino
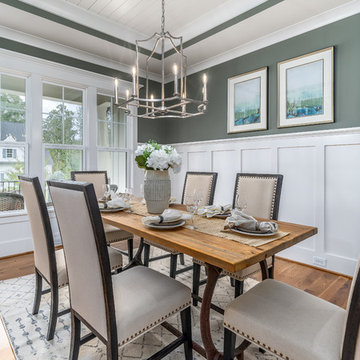
Photography: Christopher Jones Photography / Builder: Reward Builders
Esempio di una sala da pranzo country chiusa con pareti verdi, pavimento in legno massello medio e pavimento marrone
Esempio di una sala da pranzo country chiusa con pareti verdi, pavimento in legno massello medio e pavimento marrone
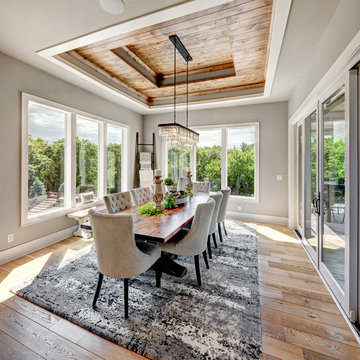
Starr Homes
Ispirazione per una sala da pranzo country con pareti grigie, pavimento beige e pavimento in legno massello medio
Ispirazione per una sala da pranzo country con pareti grigie, pavimento beige e pavimento in legno massello medio
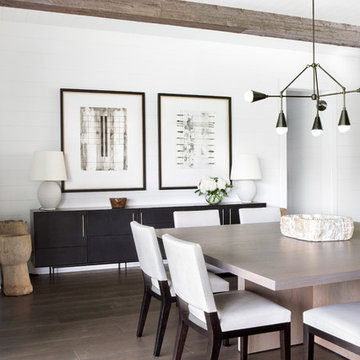
Architectural advisement, Interior Design, Custom Furniture Design & Art Curation by Chango & Co
Photography by Sarah Elliott
See the feature in Rue Magazine
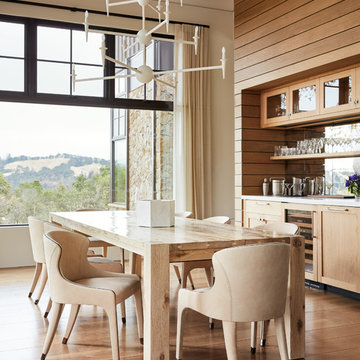
Foto di una sala da pranzo country con pareti bianche, pavimento in legno massello medio e nessun camino
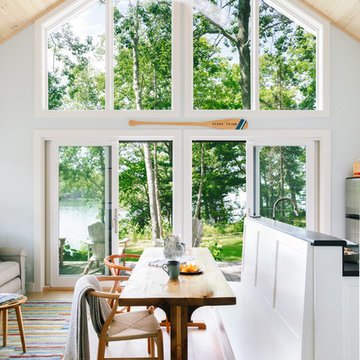
Integrity from Marvin Windows and Doors open this tiny house up to a larger-than-life ocean view.
Foto di una piccola sala da pranzo aperta verso il soggiorno country con pareti blu, parquet chiaro, nessun camino e pavimento marrone
Foto di una piccola sala da pranzo aperta verso il soggiorno country con pareti blu, parquet chiaro, nessun camino e pavimento marrone
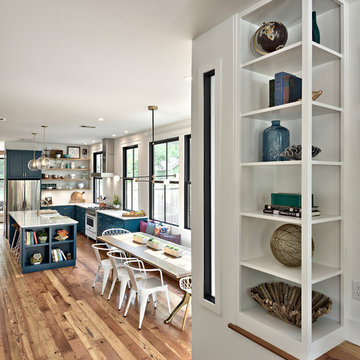
Location: Austin, Texas, United States
Renovation and addition to existing house built in 1920's. The front entry room is the original house - renovated - and we added 1600 sf to bring the total up to 2100 sf. The house features an open floor plan, large windows and plenty of natural light considering this is a dense, urban neighborhood.
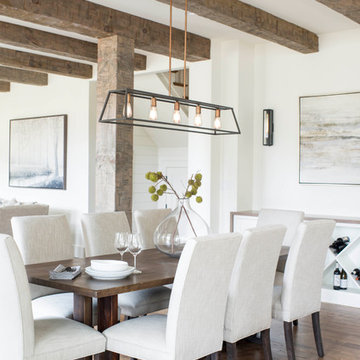
Southern Living Tucker Bayou house plan. Architecture by Looney Ricks Kiss. Plan modified by David Holden Merrifield and Chelsea Benay, LLC. Interior Design by Chelsea Benay, LLC. Custom home built by Sineath Construction. Photography by Lissa Gotwals.
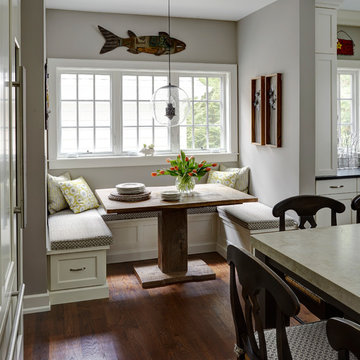
Idee per una grande sala da pranzo aperta verso il soggiorno country con parquet scuro, pavimento marrone e pareti grigie
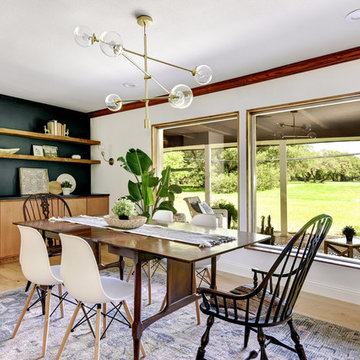
Twist Tours Photography, Contemporary whole-house remodel by Melisa Clement Designs
Ispirazione per una sala da pranzo country chiusa con pareti bianche, parquet chiaro e pavimento beige
Ispirazione per una sala da pranzo country chiusa con pareti bianche, parquet chiaro e pavimento beige
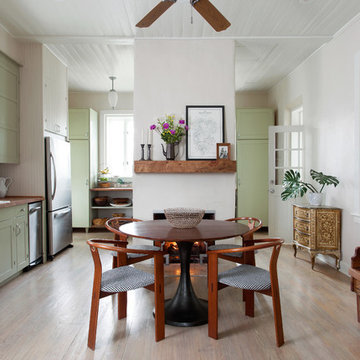
Idee per una sala da pranzo aperta verso la cucina country di medie dimensioni con pareti bianche, parquet chiaro, camino classico, cornice del camino in intonaco e pavimento beige
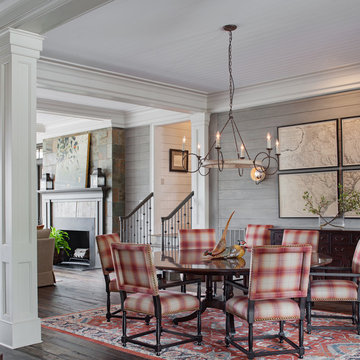
Ispirazione per una sala da pranzo country con pareti grigie, parquet scuro e pavimento marrone

Ward Jewell, AIA was asked to design a comfortable one-story stone and wood pool house that was "barn-like" in keeping with the owner’s gentleman farmer concept. Thus, Mr. Jewell was inspired to create an elegant New England Stone Farm House designed to provide an exceptional environment for them to live, entertain, cook and swim in the large reflection lap pool.
Mr. Jewell envisioned a dramatic vaulted great room with hand selected 200 year old reclaimed wood beams and 10 foot tall pocketing French doors that would connect the house to a pool, deck areas, loggia and lush garden spaces, thus bringing the outdoors in. A large cupola “lantern clerestory” in the main vaulted ceiling casts a natural warm light over the graceful room below. The rustic walk-in stone fireplace provides a central focal point for the inviting living room lounge. Important to the functionality of the pool house are a chef’s working farm kitchen with open cabinetry, free-standing stove and a soapstone topped central island with bar height seating. Grey washed barn doors glide open to reveal a vaulted and beamed quilting room with full bath and a vaulted and beamed library/guest room with full bath that bookend the main space.
The private garden expanded and evolved over time. After purchasing two adjacent lots, the owners decided to redesign the garden and unify it by eliminating the tennis court, relocating the pool and building an inspired "barn". The concept behind the garden’s new design came from Thomas Jefferson’s home at Monticello with its wandering paths, orchards, and experimental vegetable garden. As a result this small organic farm, was born. Today the farm produces more than fifty varieties of vegetables, herbs, and edible flowers; many of which are rare and hard to find locally. The farm also grows a wide variety of fruits including plums, pluots, nectarines, apricots, apples, figs, peaches, guavas, avocados (Haas, Fuerte and Reed), olives, pomegranates, persimmons, strawberries, blueberries, blackberries, and ten different types of citrus. The remaining areas consist of drought-tolerant sweeps of rosemary, lavender, rockrose, and sage all of which attract butterflies and dueling hummingbirds.
Photo Credit: Laura Hull Photography. Interior Design: Jeffrey Hitchcock. Landscape Design: Laurie Lewis Design. General Contractor: Martin Perry Premier General Contractors
Sale da Pranzo country - Foto e idee per arredare
4
