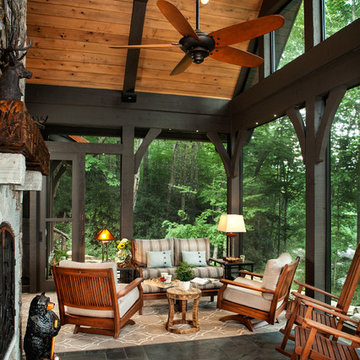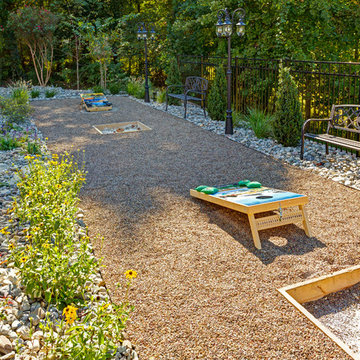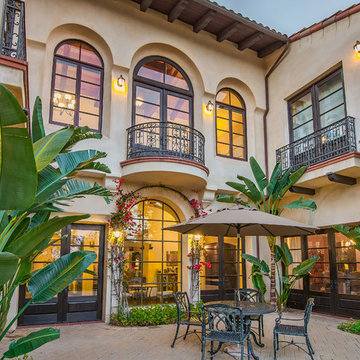Patii e Portici - Foto e idee
Filtra anche per:
Budget
Ordina per:Popolari oggi
141 - 160 di 735.230 foto
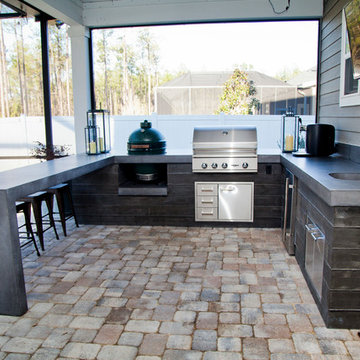
Immagine di un patio o portico moderno di medie dimensioni e dietro casa con pavimentazioni in mattoni
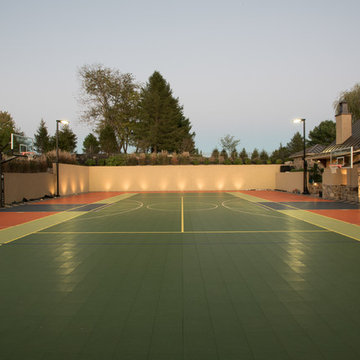
This project features a redesign and renovation of an existing swimming area and rear courtyard into a haven for outdoor entertaining, family sports, and relaxation, fashioned with a Mediterranean inspiration.
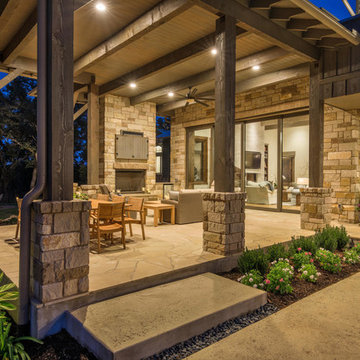
Kurt Forschen of Twist Tours Photography
Ispirazione per un grande patio o portico classico dietro casa con un caminetto, lastre di cemento e un parasole
Ispirazione per un grande patio o portico classico dietro casa con un caminetto, lastre di cemento e un parasole
Trova il professionista locale adatto per il tuo progetto
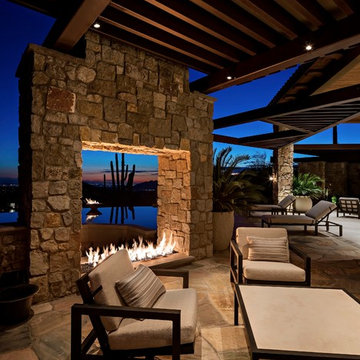
Dramatic framework forms a matrix focal point over this North Scottsdale home's back patio and negative edge pool, underlining the architect's trademark use of symmetry to draw the eye through the house and out to the stunning views of the Valley beyond. This almost 9000 SF hillside hideaway is an effortless blend of Old World charm with contemporary style and amenities.
Organic colors and rustic finishes connect the space with its desert surroundings. Large glass walls topped with clerestory windows that retract into the walls open the main living space to the outdoors.

This Year Round Betterliving Sunroom addition in Rochester, MA is a big hit with friends and neighbors alike! After seeing neighbors add a sunroom to their home – this family had to get one (and more of the neighbors followed in their footsteps, too)! Our design expert and skilled craftsmen turned an open space into a comfortable porch to keep the bugs and elements out!This style of sunroom is called a fill-in sunroom because it was built into the existing porch. Fill-in sunrooms are simple to install and take less time to build as we can typically use the existing porch to build on. All windows and doors are custom manufactured at Betterliving’s facility to fit under the existing porch roof.
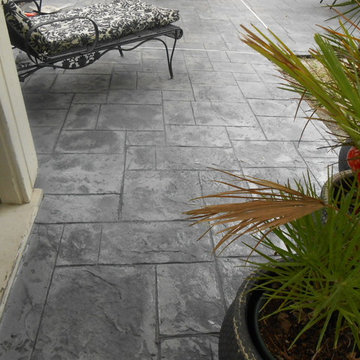
Idee per un patio o portico classico di medie dimensioni e dietro casa con pavimentazioni in cemento
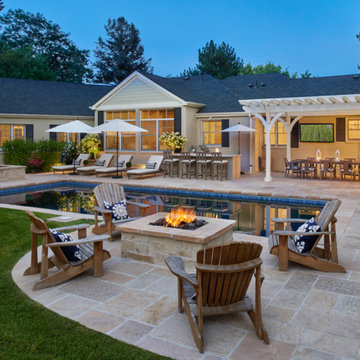
Ispirazione per un patio o portico classico dietro casa con nessuna copertura e con illuminazione
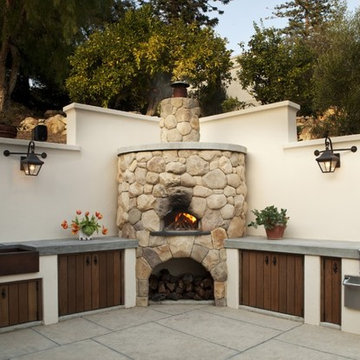
Immagine di un patio o portico mediterraneo di medie dimensioni e dietro casa con cemento stampato e una pergola

Photography by Laurey Glenn
Foto di un portico country di medie dimensioni e dietro casa con un giardino in vaso, pavimentazioni in pietra naturale e un tetto a sbalzo
Foto di un portico country di medie dimensioni e dietro casa con un giardino in vaso, pavimentazioni in pietra naturale e un tetto a sbalzo
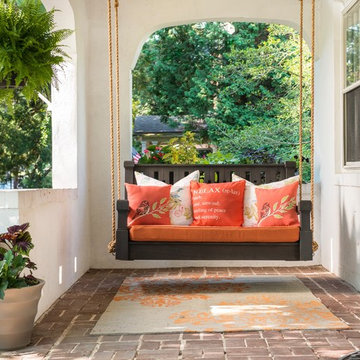
Immagine di un portico mediterraneo di medie dimensioni e davanti casa con un giardino in vaso, pavimentazioni in mattoni e un tetto a sbalzo
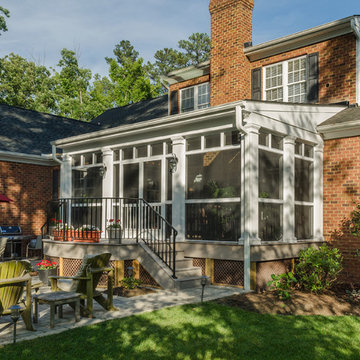
Most porch additions look like an "after-thought" and detract from the better thought-out design of a home. The design of the porch followed by the gracious materials and proportions of this Georgian-style home. The brick is left exposed and we brought the outside in with wood ceilings. The porch has craftsman-style finished and high quality carpet perfect for outside weathering conditions.
The space includes a dining area and seating area to comfortably entertain in a comfortable environment with crisp cool breezes from multiple ceiling fans.
Love porch life at it's best!
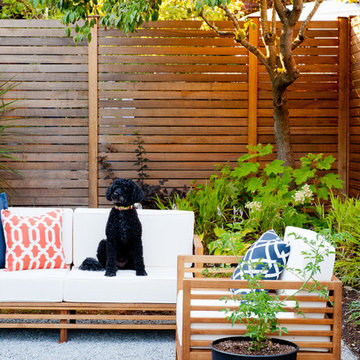
Already partially enclosed by an ipe fence and concrete wall, our client had a vision of an outdoor courtyard for entertaining on warm summer evenings since the space would be shaded by the house in the afternoon. He imagined the space with a water feature, lighting and paving surrounded by plants.
With our marching orders in place, we drew up a schematic plan quickly and met to review two options for the space. These options quickly coalesced and combined into a single vision for the space. A thick, 60” tall concrete wall would enclose the opening to the street – creating privacy and security, and making a bold statement. We knew the gate had to be interesting enough to stand up to the large concrete walls on either side, so we designed and had custom fabricated by Dennis Schleder (www.dennisschleder.com) a beautiful, visually dynamic metal gate. The gate has become the icing on the cake, all 300 pounds of it!
Other touches include drought tolerant planting, bluestone paving with pebble accents, crushed granite paving, LED accent lighting, and outdoor furniture. Both existing trees were retained and are thriving with their new soil. The garden was installed in December and our client is extremely happy with the results – so are we!
Photo credits, Coreen Schmidt
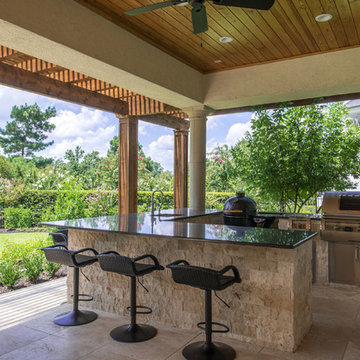
Ispirazione per un patio o portico chic di medie dimensioni e dietro casa con piastrelle e un tetto a sbalzo
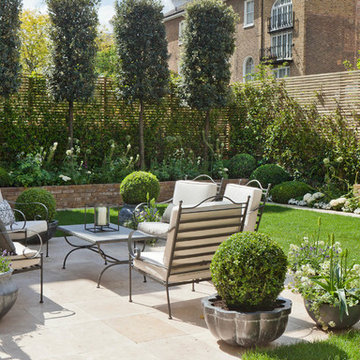
Immagine di un patio o portico chic dietro casa con un giardino in vaso, pavimentazioni in pietra naturale e nessuna copertura

Foto di un patio o portico chic di medie dimensioni e dietro casa con pavimentazioni in pietra naturale e nessuna copertura
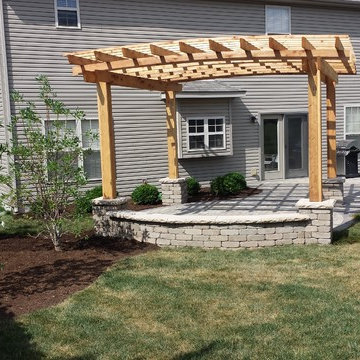
Immagine di un patio o portico tradizionale dietro casa e di medie dimensioni con pavimentazioni in cemento, una pergola e un focolare
Patii e Portici - Foto e idee
8
