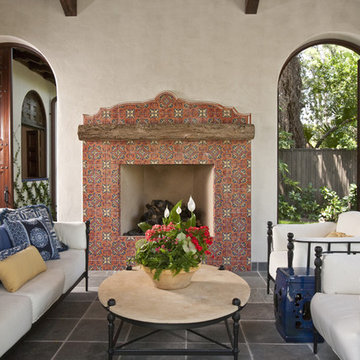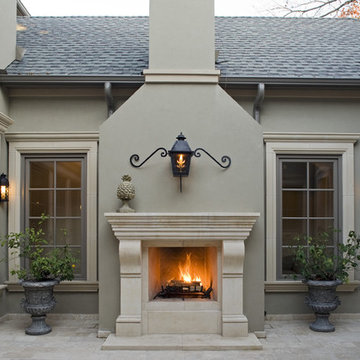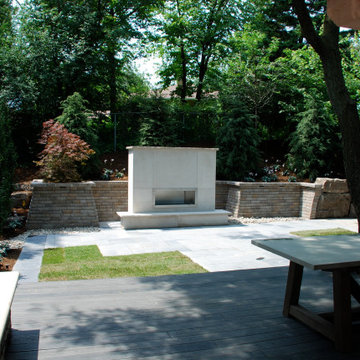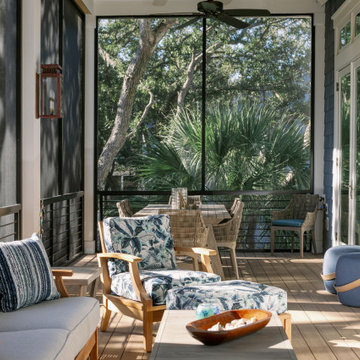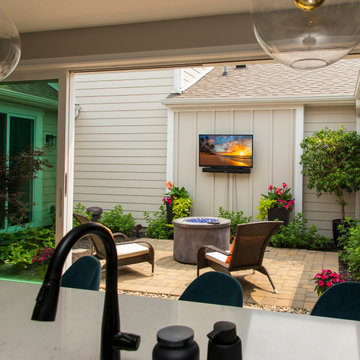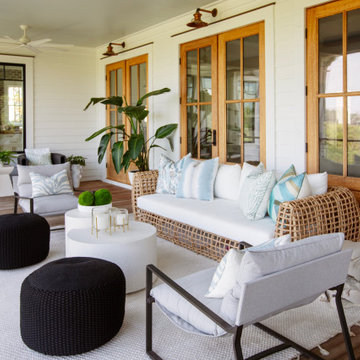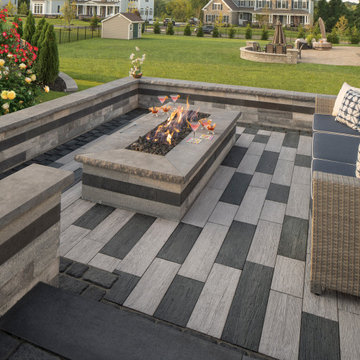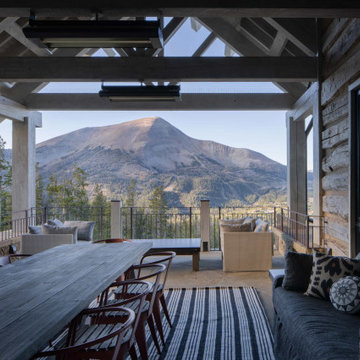Patii e Portici - Foto e idee
Filtra anche per:
Budget
Ordina per:Popolari oggi
221 - 240 di 736.925 foto
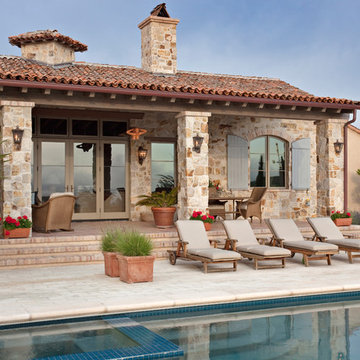
The intimate entry court of this Carmel residence is washed in morning light and protected from the canyon winds. The covered rear terrace overlooks the pool and views to the distant ocean. Weathered finishes, simple details, and a muted palette evoke the rustic architecture of central Italy. Hand forged ironwork, antique roof tile, and combining brick with stone are common design elements of that region.
Trova il professionista locale adatto per il tuo progetto
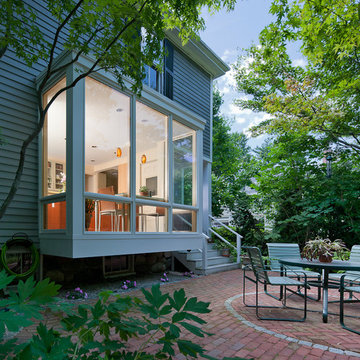
The owners of this Lexington home wanted to update their traditional kitchen with a more modern style while taking advantage of a favorite garden view and opening up traffic flow. An addition was not desired, so we needed to work within the existing footprint to the extent possible.
To achieve all those goals, the Feinmann team conceived a floating box bay that completely transformed the space with minimal intervention. The team reconfigured the kitchen layout, moving the sink and storage from the back wall to an island adjacent to the back door. With the back wall thus opened, they built a cantilevered box bay window comprised of floor to ceiling glass on three sides, suspended over the garden.
The bay enables an abundance of natural light to brighten the entire space and creates a focal point outside the room, in the garden. The room feels much bigger, brings the outdoors in, and offers an additional 30 square feet for the new, intimate breakfast table area.
In addition, the reconfigured traffic flow and island makes the entrance from the outside more generous and appealing, creating a useful transitional space rather than an abrupt entry into midst of kitchen. At the same time, the adjacent pantry space & laundry area was opened more to the kitchen, extending the feeling of spaciousness by linking the two spaces.
The look is open and airy, with modern minimalist design and crisp, clean lines. Natural materials - wood, stone, glass and ceramic tile - responded to the client’s desire for an updated look.
Photos by John Horner
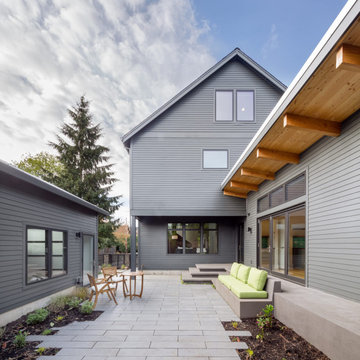
A Portland Oasis for multi-generational living. A concrete paver patio with built-in seating and a cozy amphitheater vibe creates an outdoor living space that connects the main home and a unique guest wing addition. The perfect setup for a family who values both togetherness and privacy.
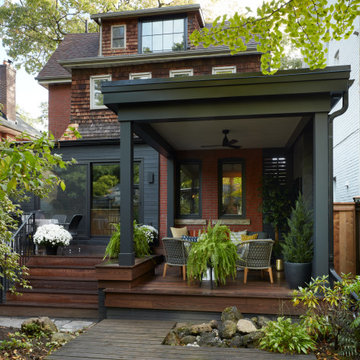
Ispirazione per un grande portico contemporaneo dietro casa con un tetto a sbalzo e parapetto in metallo
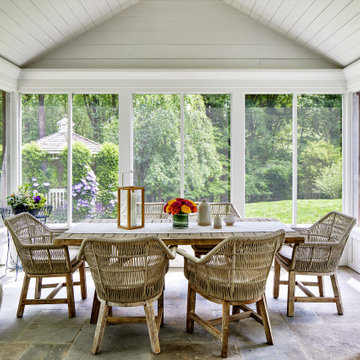
Stone floor in new cathedral ceiling screened porch. V-groove ceiling boards, clapboard siding and bead-board paneling.
Immagine di un portico classico dietro casa con un portico chiuso e pavimentazioni in pietra naturale
Immagine di un portico classico dietro casa con un portico chiuso e pavimentazioni in pietra naturale
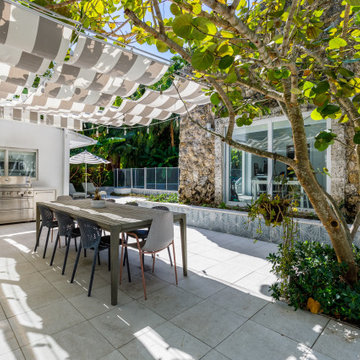
Welcome to DreamCoast Builders, where we turn your home dreams into unique realities. From Clearwater Fl. to Tampa and the 33756 area, we specialize in remodeling, custom homes, and home additions that stand out. Picture your modern house with a captivating swimming pool, complemented by lush artificial grass in the backyard. Our attention to detail ensures every aspect, from interior ideas to outdoor amenities like pool umbrellas and wave shades, reflects your individual style. Let us create a home that's as unique as you are. Contact us today and make your dream home a reality
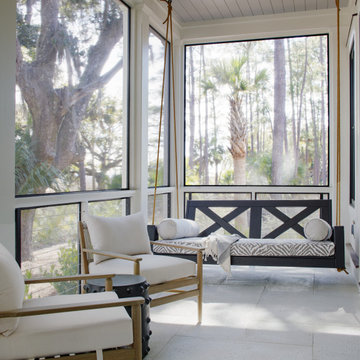
Screen porch with bed swing, cable railing, Hartstone concrete tile floor, shiplap wood ceiling, and views of live oak and marsh.
Foto di un portico tradizionale dietro casa con un portico chiuso, pavimentazioni in cemento, un tetto a sbalzo e parapetto in cavi
Foto di un portico tradizionale dietro casa con un portico chiuso, pavimentazioni in cemento, un tetto a sbalzo e parapetto in cavi
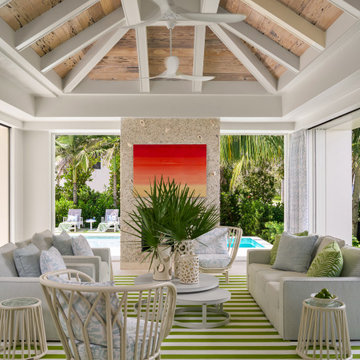
Treetop views and sunshine - does this cheerful outdoor space get any better?
Foto di un patio o portico costiero
Foto di un patio o portico costiero
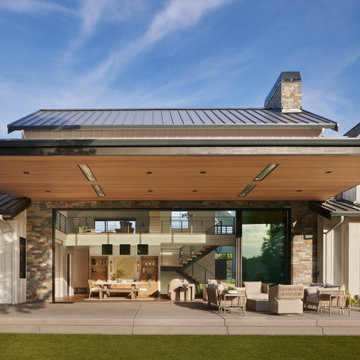
Immagine di un patio o portico country con lastre di cemento e un tetto a sbalzo
Patii e Portici - Foto e idee
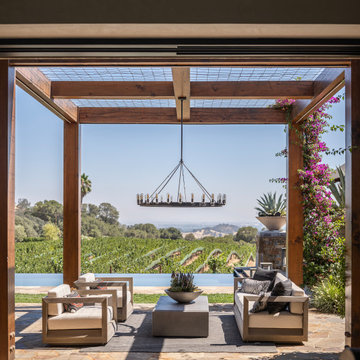
Esempio di un ampio patio o portico country nel cortile laterale con pavimentazioni in pietra naturale e una pergola
12
