Soggiorni - Foto e idee per arredare
Filtra anche per:
Budget
Ordina per:Popolari oggi
81 - 100 di 58.684 foto
1 di 2
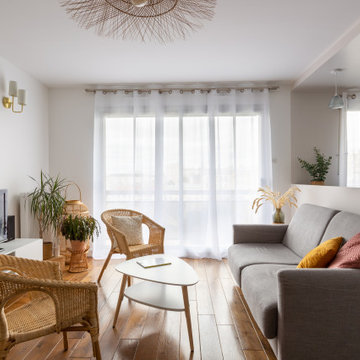
Rénovation complète d'un appartement 3 pièces de 80m² dans Paris.
Les murs et le plafond tout en blanc mettent parfaitement en valeur le mobilier en rotin et en chêne clair.
Une ambiance Bohème chic contemporain prend forme dans cette pièce et tout l'appartement.
L'agence a une mission clés en main: rénovation complète du bien par l'agencement, les travaux, mais également par tout l'agencement mobilier décoration.

Breathtaking Great Room with controlled lighting and a 5.1 channel surround sound to complement the 90" TV. The system features in-ceiling surround speakers and a custom-width LCR soundbar mounted beneath the TV.

large open family room adjacent to kitchen,
Foto di un grande soggiorno tradizionale aperto con pareti grigie, moquette, camino classico, cornice del camino in mattoni, pavimento beige e travi a vista
Foto di un grande soggiorno tradizionale aperto con pareti grigie, moquette, camino classico, cornice del camino in mattoni, pavimento beige e travi a vista

As part of the end goal to unify the space to create a seamless and cohesive atmosphere, structurally altering the client's home was integral. Removing a section of the wall at the deck door allowed us to open the living and dining spaces up to the kitchen. Custom-crafted shelving was inserted to enclose the modern couch and create a cozy atmosphere.

California Ranch Farmhouse Style Design 2020
Idee per un grande soggiorno chic aperto con pareti grigie, parquet chiaro, camino lineare Ribbon, cornice del camino in pietra, TV a parete, pavimento grigio, soffitto a volta e pareti in perlinato
Idee per un grande soggiorno chic aperto con pareti grigie, parquet chiaro, camino lineare Ribbon, cornice del camino in pietra, TV a parete, pavimento grigio, soffitto a volta e pareti in perlinato

The Formal Living Room is elegant and quiet in its design.
Ispirazione per un ampio soggiorno contemporaneo aperto con sala formale, pareti bianche, pavimento in pietra calcarea, camino bifacciale, cornice del camino in metallo, pavimento beige e soffitto a cassettoni
Ispirazione per un ampio soggiorno contemporaneo aperto con sala formale, pareti bianche, pavimento in pietra calcarea, camino bifacciale, cornice del camino in metallo, pavimento beige e soffitto a cassettoni

Ispirazione per un grande soggiorno design aperto con pareti bianche, parquet chiaro, camino lineare Ribbon, cornice del camino piastrellata, parete attrezzata e pavimento beige

Immagine di un ampio soggiorno country aperto con sala della musica, pareti bianche, parquet chiaro, nessun camino, nessuna TV e pavimento beige

Grand view from the Living Room with hand stenciled artwork in the two story arched fireplace.
Foto di un ampio soggiorno aperto con sala formale, pareti grigie, parquet scuro, camino classico, cornice del camino in pietra e pavimento marrone
Foto di un ampio soggiorno aperto con sala formale, pareti grigie, parquet scuro, camino classico, cornice del camino in pietra e pavimento marrone

Esempio di un ampio soggiorno minimal aperto con sala formale, pareti bianche, pavimento in gres porcellanato, camino sospeso, cornice del camino in pietra, TV a parete e pavimento beige

This 5,200-square foot modern farmhouse is located on Manhattan Beach’s Fourth Street, which leads directly to the ocean. A raw stone facade and custom-built Dutch front-door greets guests, and customized millwork can be found throughout the home. The exposed beams, wooden furnishings, rustic-chic lighting, and soothing palette are inspired by Scandinavian farmhouses and breezy coastal living. The home’s understated elegance privileges comfort and vertical space. To this end, the 5-bed, 7-bath (counting halves) home has a 4-stop elevator and a basement theater with tiered seating and 13-foot ceilings. A third story porch is separated from the upstairs living area by a glass wall that disappears as desired, and its stone fireplace ensures that this panoramic ocean view can be enjoyed year-round.
This house is full of gorgeous materials, including a kitchen backsplash of Calacatta marble, mined from the Apuan mountains of Italy, and countertops of polished porcelain. The curved antique French limestone fireplace in the living room is a true statement piece, and the basement includes a temperature-controlled glass room-within-a-room for an aesthetic but functional take on wine storage. The takeaway? Efficiency and beauty are two sides of the same coin.

A fresh interpretation of the western farmhouse, The Sycamore, with its high pitch rooflines, custom interior trusses, and reclaimed hardwood floors offers irresistible modern warmth.
When merging the past indigenous citrus farms with today’s modern aesthetic, the result is a celebration of the Western Farmhouse. The goal was to craft a community canvas where homes exist as a supporting cast to an overall community composition. The extreme continuity in form, materials, and function allows the residents and their lives to be the focus rather than architecture. The unified architectural canvas catalyzes a sense of community rather than the singular aesthetic expression of 16 individual homes. This sense of community is the basis for the culture of The Sycamore.
The western farmhouse revival style embodied at The Sycamore features elegant, gabled structures, open living spaces, porches, and balconies. Utilizing the ideas, methods, and materials of today, we have created a modern twist on an American tradition. While the farmhouse essence is nostalgic, the cool, modern vibe brings a balance of beauty and efficiency. The modern aura of the architecture offers calm, restoration, and revitalization.
Located at 37th Street and Campbell in the western portion of the popular Arcadia residential neighborhood in Central Phoenix, the Sycamore is surrounded by some of Central Phoenix’s finest amenities, including walkable access to premier eateries such as La Grande Orange, Postino, North, and Chelsea’s Kitchen.
Project Details: The Sycamore, Phoenix, AZ
Architecture: Drewett Works
Builder: Sonora West Development
Developer: EW Investment Funding
Interior Designer: Homes by 1962
Photography: Alexander Vertikoff
Awards:
Gold Nugget Award of Merit – Best Single Family Detached Home 3,500-4,500 sq ft
Gold Nugget Award of Merit – Best Residential Detached Collection of the Year

Modern farmohouse interior with T&G cedar cladding; exposed steel; custom motorized slider; cement floor; vaulted ceiling and an open floor plan creates a unified look

Ispirazione per un grande soggiorno costiero aperto con pareti grigie, parquet chiaro, nessun camino, TV a parete e pavimento beige
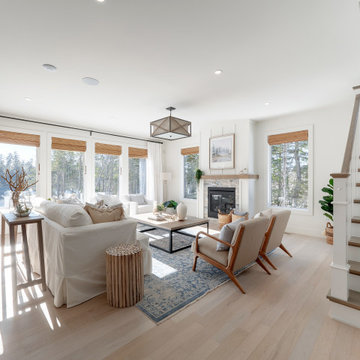
Modern lake house decorated with warm wood tones and blue accents.
Esempio di un grande soggiorno classico con pareti bianche, parquet chiaro e cornice del camino in pietra
Esempio di un grande soggiorno classico con pareti bianche, parquet chiaro e cornice del camino in pietra

New linear fireplace and media wall with custom cabinets
Immagine di un grande soggiorno tradizionale con pareti grigie, moquette, camino lineare Ribbon, cornice del camino in pietra e pavimento grigio
Immagine di un grande soggiorno tradizionale con pareti grigie, moquette, camino lineare Ribbon, cornice del camino in pietra e pavimento grigio
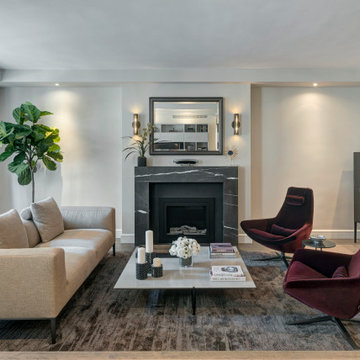
Idee per un grande soggiorno contemporaneo aperto con sala formale, pareti beige, parquet scuro, cornice del camino in pietra, nessuna TV, camino classico e pavimento marrone

Esempio di un grande soggiorno chic aperto con pareti bianche, camino classico, cornice del camino in pietra, TV a parete, pavimento in legno massello medio e pavimento marrone
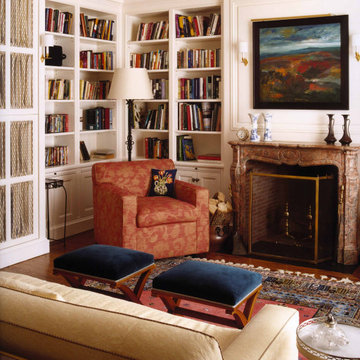
Immagine di un grande soggiorno classico chiuso con sala formale, pareti bianche, pavimento in legno massello medio, camino classico, cornice del camino in pietra, nessuna TV e pavimento marrone
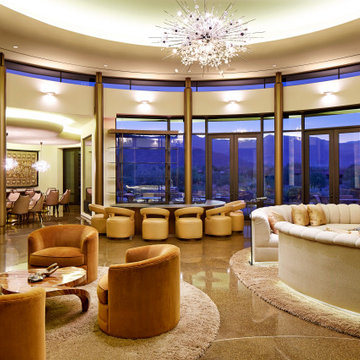
Ispirazione per un ampio soggiorno design aperto con pareti beige e nessuna TV
Soggiorni - Foto e idee per arredare
5