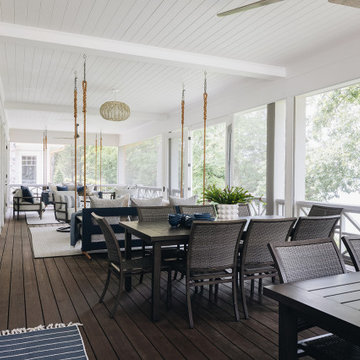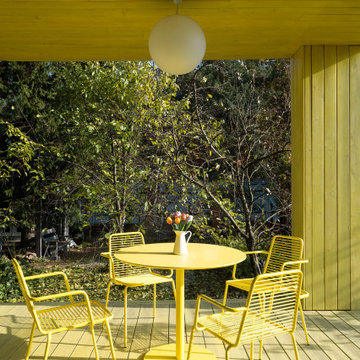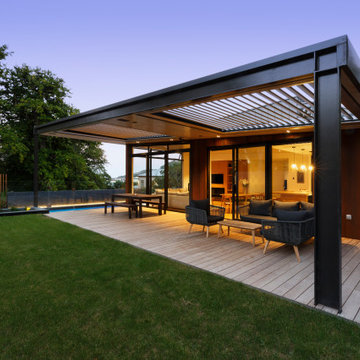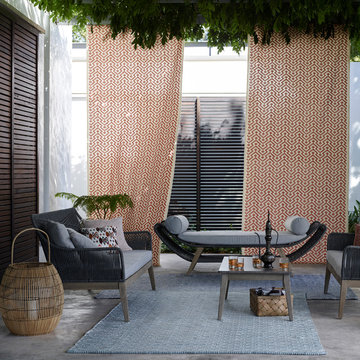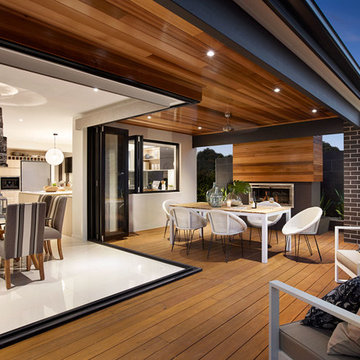Foto di portici contemporanei
Filtra anche per:
Budget
Ordina per:Popolari oggi
1 - 20 di 15.064 foto
1 di 2
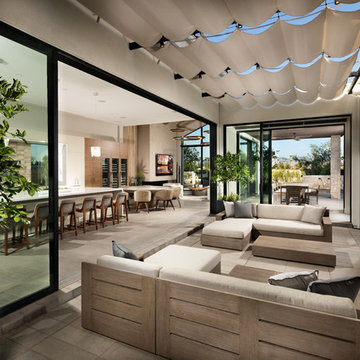
Christopher Mayer
Foto di un portico contemporaneo con un caminetto e un parasole
Foto di un portico contemporaneo con un caminetto e un parasole
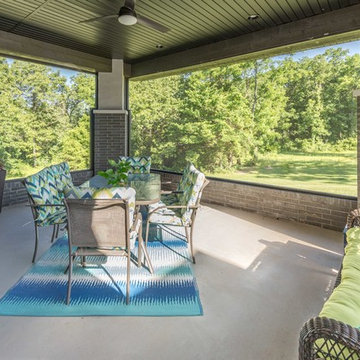
SWJones Photography, SWJones.com
Foto di un portico design di medie dimensioni e dietro casa con un portico chiuso, lastre di cemento e un tetto a sbalzo
Foto di un portico design di medie dimensioni e dietro casa con un portico chiuso, lastre di cemento e un tetto a sbalzo
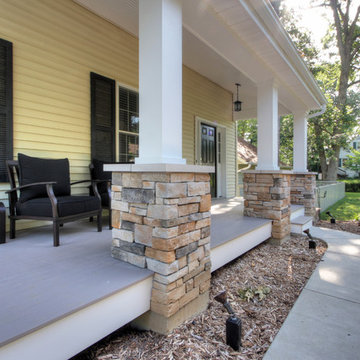
A Webster Groves, MO home reaches full potential with the addition of a shady front porch. Wood columns with cultured stone bases add texture, and a gently curving sidewalk leads to the Azek floor. Stone pavers create raised flower beds on either side of the porch.
Photos by Toby Weiss for MBA.
Trova il professionista locale adatto per il tuo progetto
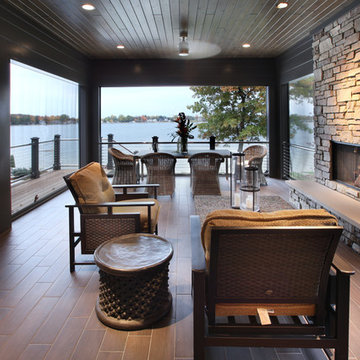
The Hasserton is a sleek take on the waterfront home. This multi-level design exudes modern chic as well as the comfort of a family cottage. The sprawling main floor footprint offers homeowners areas to lounge, a spacious kitchen, a formal dining room, access to outdoor living, and a luxurious master bedroom suite. The upper level features two additional bedrooms and a loft, while the lower level is the entertainment center of the home. A curved beverage bar sits adjacent to comfortable sitting areas. A guest bedroom and exercise facility are also located on this floor.
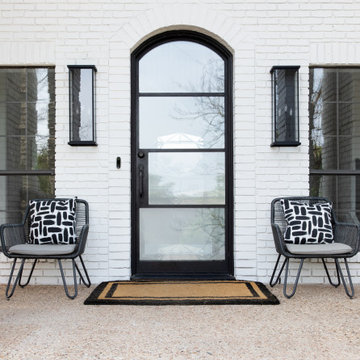
This beautiful home for a family of four got a refreshing new design, making it a true reflection of the homeowners' personalities. The living room was designed to look bright and spacious with a stunning custom white oak coffee table, stylish swivel chairs, and a comfortable pale peach sofa. An antique bejeweled snake light creates an attractive focal point encouraging fun conversations in the living room. In the kitchen, we upgraded the countertops and added a beautiful backsplash, and the dining area was painted a soothing sage green adding color and character to the space. One of the kids' bedrooms got a unique platform bed with a study and storage area below it. The second bedroom was designed with a custom day bed with stylish tassels and a beautiful bulletin board wall with a custom neon light for the young occupant to decorate at will. The guest room, with its earthy tones and textures, has a lovely "California casual" appeal, while the primary bedroom was designed like a haven for relaxation with black-out curtains, a statement chain link chandelier, and a beautiful custom bed. In the primary bath, we added a huge mirror, custom white oak cabinetry, and brass fixtures, creating a luxurious retreat!
---Project designed by Sara Barney’s Austin interior design studio BANDD DESIGN. They serve the entire Austin area and its surrounding towns, with an emphasis on Round Rock, Lake Travis, West Lake Hills, and Tarrytown.
For more about BANDD DESIGN, see here: https://bandddesign.com/
To learn more about this project, see here:
https://bandddesign.com/portfolio/whitemarsh-family-friendly-home-remodel/
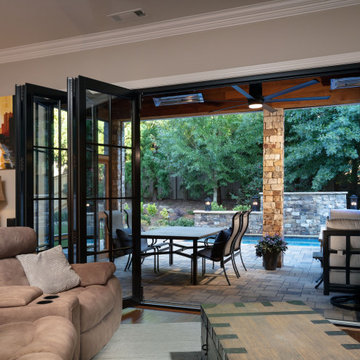
Black steel panoramic doors create a beautiful transition between the interior and exterior spaces allowing for more entertaining options and increased natural light. The covered porch features retractable screens, ceiling-mounted infrared heaters, stained tongue & groove ceiling and a stacked stone fireplace.
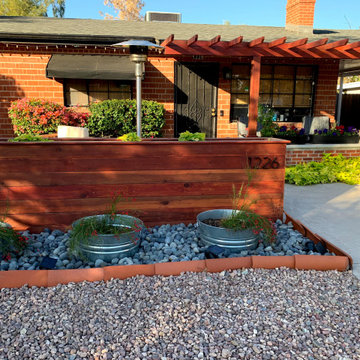
Extended flagstone walkway to a front yard patio with redwood planter wall, pale planters and mexican beach stone.
Ispirazione per un grande portico minimal davanti casa con un giardino in vaso, pavimentazioni in pietra naturale, una pergola e parapetto in legno
Ispirazione per un grande portico minimal davanti casa con un giardino in vaso, pavimentazioni in pietra naturale, una pergola e parapetto in legno
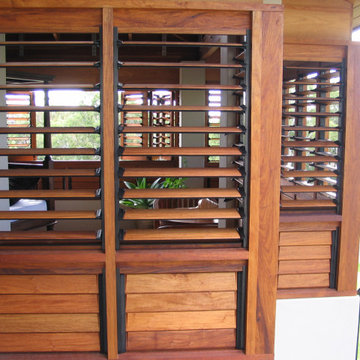
Perched on a hill enjoying the coastal views and breeze this Balinese Style residence predominantly features an eye-catching New Guinea Rosewood bifold window with timber blades surrounded by multiple timber louvre galleries. A variety of large fixed light windows coupled with glass louvre galleries adorn the rest of the property. The main entrance features French Doors with matching sidelights.
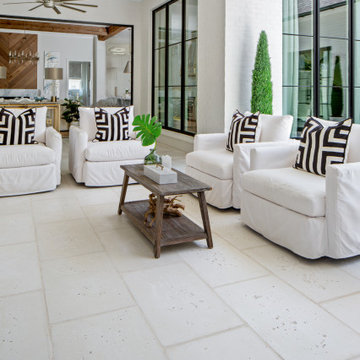
Rice White Peacock Pavers are used on the exterior entertaining spaces and pool surround
Ispirazione per un portico minimal con pavimentazioni in cemento e un tetto a sbalzo
Ispirazione per un portico minimal con pavimentazioni in cemento e un tetto a sbalzo
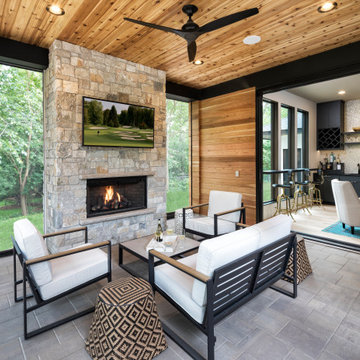
According folding doors open from a lounge area onto a covered porch complete with custom fireplace and TV. It allows guests to flow easily from inside to outside, especially when the phantom screens are down and the doors can remain open.
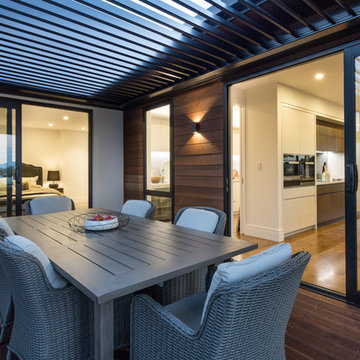
Mike Hollman
Idee per un portico design di medie dimensioni e nel cortile laterale con un portico chiuso, pedane e una pergola
Idee per un portico design di medie dimensioni e nel cortile laterale con un portico chiuso, pedane e una pergola
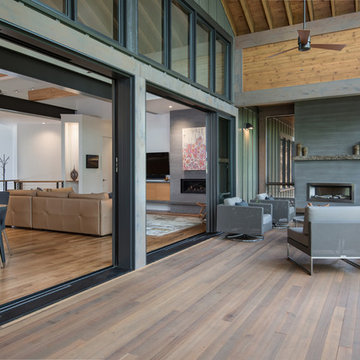
Ryan Theed
Idee per un portico contemporaneo dietro casa con un portico chiuso, pedane e un tetto a sbalzo
Idee per un portico contemporaneo dietro casa con un portico chiuso, pedane e un tetto a sbalzo
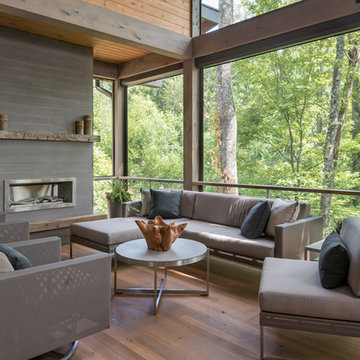
Ryan Theed
Ispirazione per un portico minimal dietro casa con un portico chiuso, pedane e un tetto a sbalzo
Ispirazione per un portico minimal dietro casa con un portico chiuso, pedane e un tetto a sbalzo
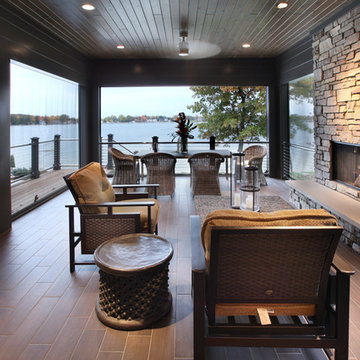
The Hasserton is a sleek take on the waterfront home. This multi-level design exudes modern chic as well as the comfort of a family cottage. The sprawling main floor offers homeowners areas to lounge, a spacious kitchen, a formal dining room, access to outdoor living, and a luxurious master bedroom suite. The upper level features two additional bedrooms and a loft, while the lower level is the entertainment center of the home.
With any lakefront home, one of the most important design elements is to preserve the views of the lake. With the addition of Phantom’s motorized retractable screens, the designer was able to blend indoor and outdoor living spaces and ensure the homeowner can enjoy maximum views of the waterfront and enjoy their patio without having to worry about insects.
Foto di portici contemporanei
1
