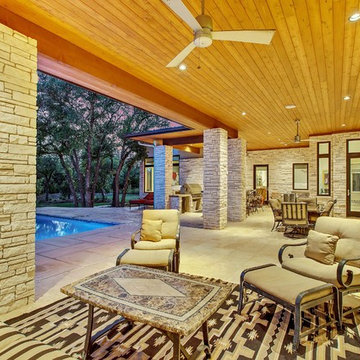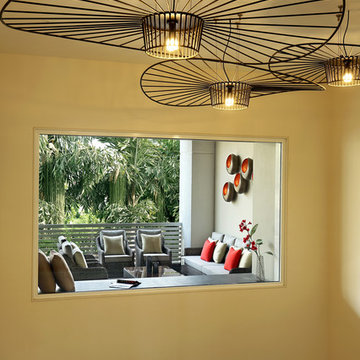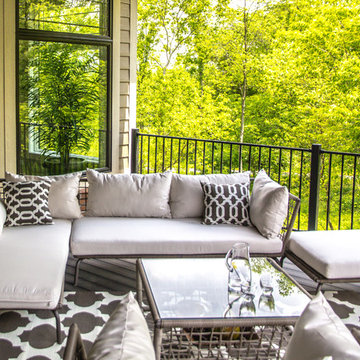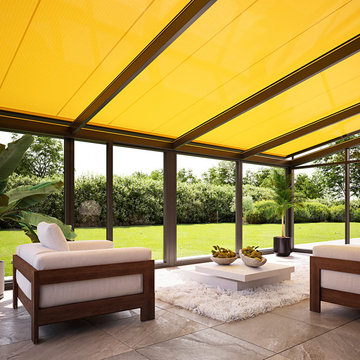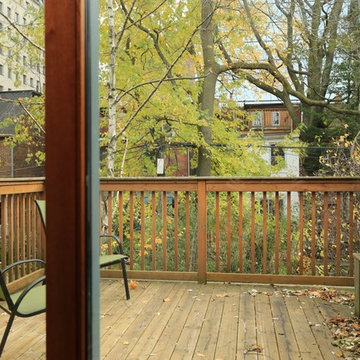Foto di portici contemporanei gialli
Filtra anche per:
Budget
Ordina per:Popolari oggi
1 - 20 di 67 foto
1 di 3

A custom BBQ area under a water proof roof with a custom cedar ceiling. Picture by Tom Jacques.
Foto di un portico minimal dietro casa con un tetto a sbalzo
Foto di un portico minimal dietro casa con un tetto a sbalzo
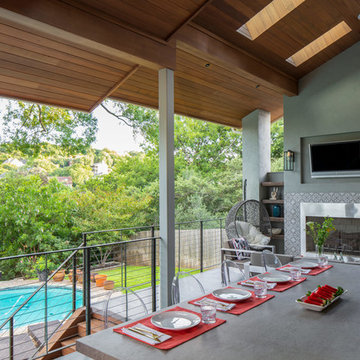
Photo by Tre Dunham
Ispirazione per un portico minimal di medie dimensioni e dietro casa con un tetto a sbalzo
Ispirazione per un portico minimal di medie dimensioni e dietro casa con un tetto a sbalzo
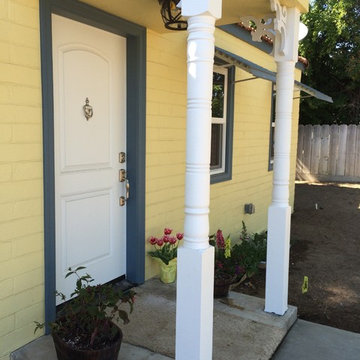
Foto di un piccolo portico contemporaneo davanti casa con un giardino in vaso, lastre di cemento e un tetto a sbalzo
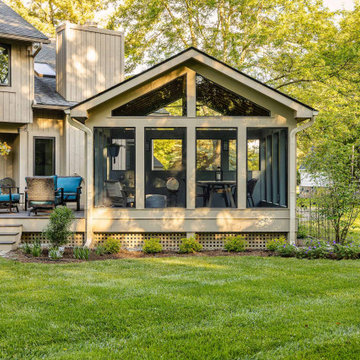
These Ann Arbor homeowners opted for an unattached screened-in porch with a raised deck that could be used for dining, relaxing, or gathering which overlooked their beautiful backyard. The thoughtful design keeps it visually appealing while blending seamlessly with the existing home. Being detached from the house doesn't block light into the basement windows nor does it shade the family room or obstruct any other windows of the home. It does, however, help shade — in a good way! — the part of the paver patio that was not replaced with decking and minimizes the heat during Michigan summers.
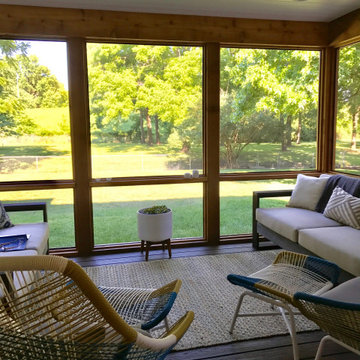
Completed project
Foto di un portico design di medie dimensioni e dietro casa con un portico chiuso, pavimentazioni in cemento e un tetto a sbalzo
Foto di un portico design di medie dimensioni e dietro casa con un portico chiuso, pavimentazioni in cemento e un tetto a sbalzo
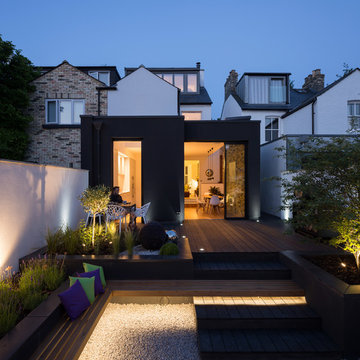
External dusk view of extension with feature lighting under sunken garden bench
Ispirazione per un portico contemporaneo dietro casa con pedane
Ispirazione per un portico contemporaneo dietro casa con pedane
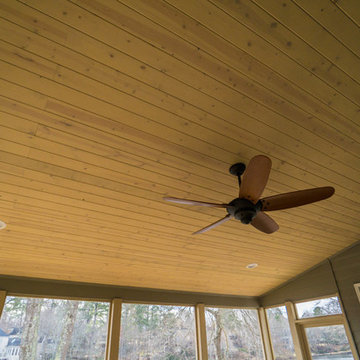
Deck and Porch using Azek Decking and Fortress Iron Railing. Built by Outback Deck, Inc.
Idee per un grande portico minimal dietro casa con pedane e un tetto a sbalzo
Idee per un grande portico minimal dietro casa con pedane e un tetto a sbalzo
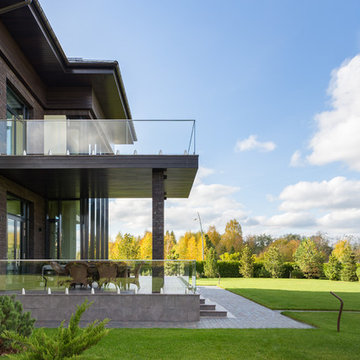
Архитекторы: Дмитрий Глушков, Фёдор Селенин; Фото: Антон Лихтарович
Immagine di un grande portico design dietro casa con piastrelle, un parasole e parapetto in vetro
Immagine di un grande portico design dietro casa con piastrelle, un parasole e parapetto in vetro
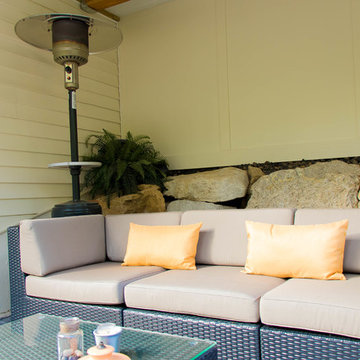
Heartlands Building Company | This contemporary outdoor room and fire pit addition includes an outdoor kitchen, a retractable screen, composite decking, under-deck storage, stamped concrete, a fire pit area, and more.
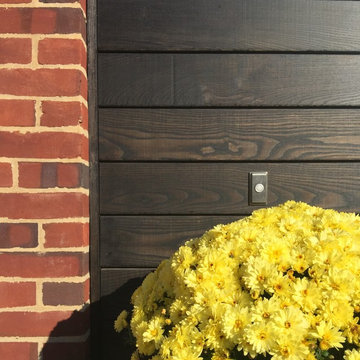
Detail of hidden fastener rain screen cladding abutting the brick.
Foto di un piccolo portico design davanti casa
Foto di un piccolo portico design davanti casa
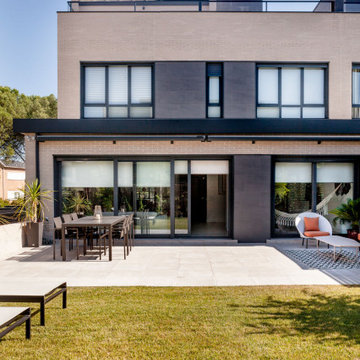
Jardín disfrutable en Aravaca a escasos kilometros de Madrid, un porche estudiado para aportar luz al salon y de facil acceso y disfrute de exteriores. Comedor de exteriores, hamacas y césped. Paisajismo FreeHand Arquitectura también.
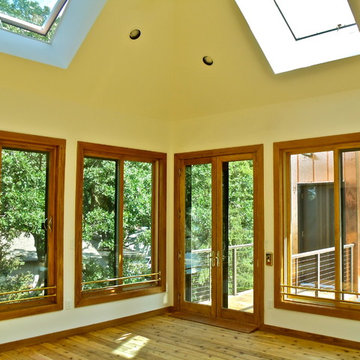
Finding a location for a new Three Season Porch was easy- with Lake views up in the trees, the structure would replace a third floor deck. Architect Brian Lubben developed an elegant plan to connect the ground floor to the Porch with an elevator and a short catwalk. Strategically placed ramps make the entire project accessible; creating a space the homeowners enjoy throughout their lives.
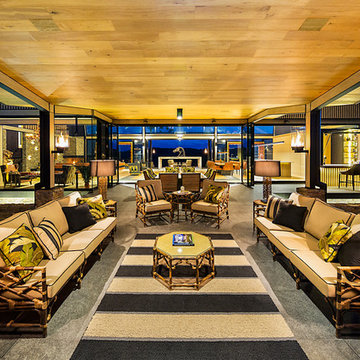
Builder is Stewart Homes, Designer is Mark Gacesa From Ultraspace, Interiors by Minka Joinery and the photography is by Fred McKie Photography
Idee per un portico design con un portico chiuso
Idee per un portico design con un portico chiuso
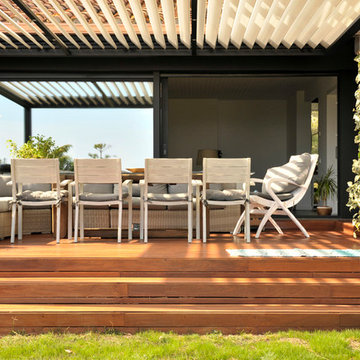
Blanco Azabache interiorismo
Ispirazione per un portico design di medie dimensioni e davanti casa con pedane e un parasole
Ispirazione per un portico design di medie dimensioni e davanti casa con pedane e un parasole
Foto di portici contemporanei gialli
1

