Foto di portici contemporanei
Filtra anche per:
Budget
Ordina per:Popolari oggi
1 - 20 di 138 foto
1 di 3

Front Porch Renovation with Bluestone Patio and Beautiful Railings.
Designed to be Functional and Low Maintenance with Composite Ceiling, Columns and Railings
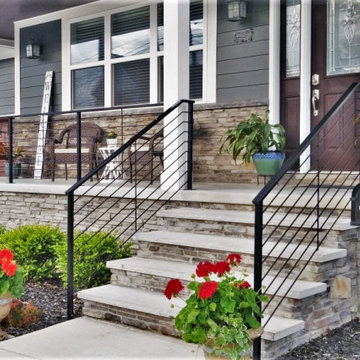
Foto di un portico design di medie dimensioni e davanti casa con pavimentazioni in mattoni, un tetto a sbalzo e parapetto in metallo
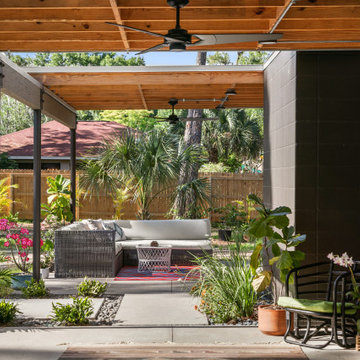
Immagine di un grande portico minimal dietro casa con lastre di cemento e un tetto a sbalzo
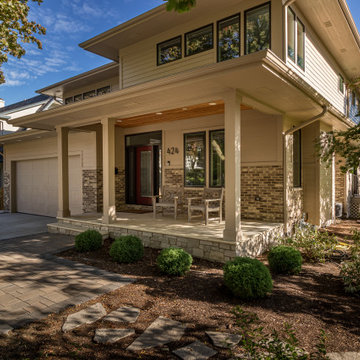
Idee per un portico minimal davanti casa con pavimentazioni in mattoni e un tetto a sbalzo
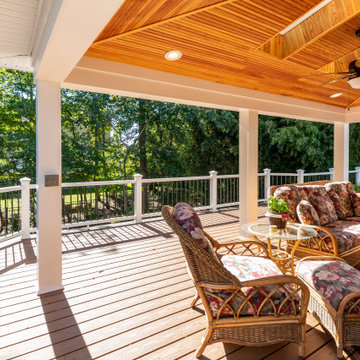
Elegant remodel for this outdoor living space in Alexandria, Virginia,
A new covered porch was built twelve feet behind family room,
A new deck was built around the covered porch, along with two new flagstone patios, and a new pergola.
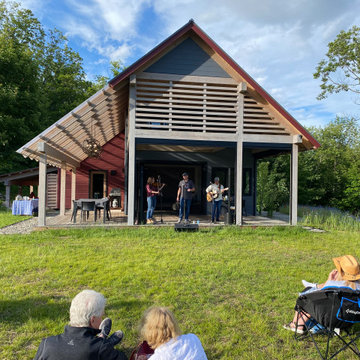
Outdoor living space set for a concert. A place to gather, eat, perform. Open cribbing shades the sun and brings additional light in the vaulted ceiling. Outdoor dining area shaded by a shed roof and green house panels with exposed timbers.
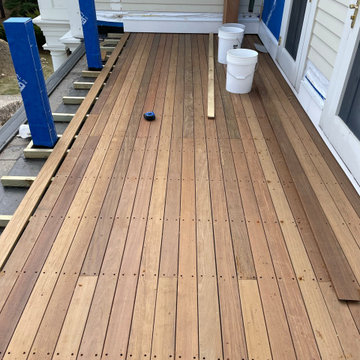
Reconstruction of 2nd story balcony deck with ipe decking.
Esempio di un grande portico minimal dietro casa con pavimentazioni in pietra naturale, un tetto a sbalzo e parapetto in legno
Esempio di un grande portico minimal dietro casa con pavimentazioni in pietra naturale, un tetto a sbalzo e parapetto in legno

#thevrindavanproject
ranjeet.mukherjee@gmail.com thevrindavanproject@gmail.com
https://www.facebook.com/The.Vrindavan.Project
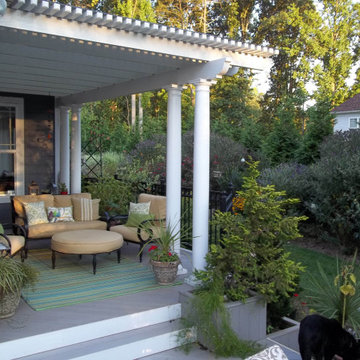
This porch features a custom low-maintenance pergola with Roman columns and metal porch railings. The porch also boasts custom low-maintenance planter boxes.
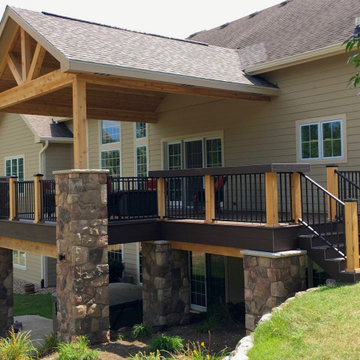
Deck and Open Porch featuring Trex Transcend decking, cedar-fishing ceiling and posts, stone columns and rail countertop
Foto di un portico contemporaneo di medie dimensioni e dietro casa
Foto di un portico contemporaneo di medie dimensioni e dietro casa
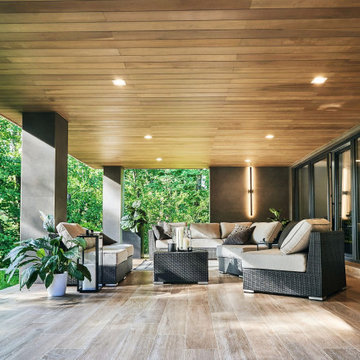
Ispirazione per un grande portico design dietro casa con piastrelle, un tetto a sbalzo e parapetto in metallo
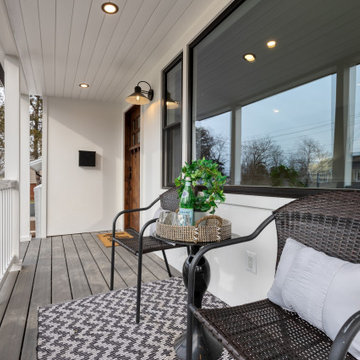
We added a beautiful front porch to this classic home to add curb appeal and celebrate the sleepy, pretty street view for the homeowners to enjoy. A shiplap ceiling, gray Trex deck and matte black lighting helped bring it to life.
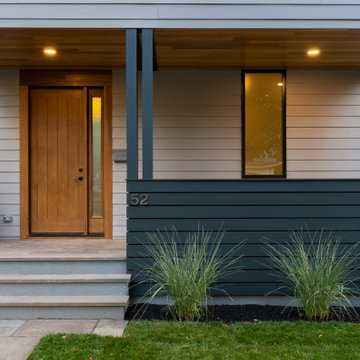
Foto di un portico minimal di medie dimensioni e davanti casa con pavimentazioni in pietra naturale
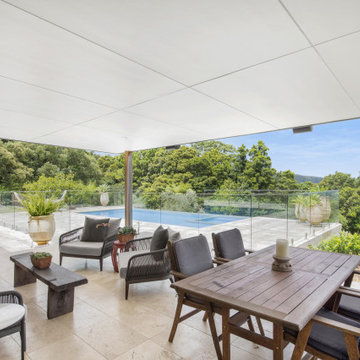
Idee per un grande portico contemporaneo dietro casa con piastrelle, un tetto a sbalzo e parapetto in vetro
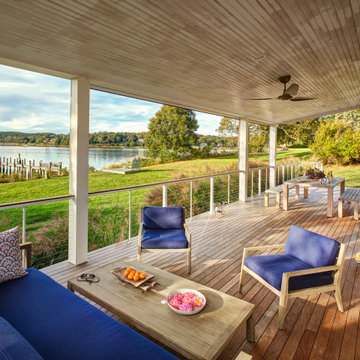
The generous back porch facing the bay was reconfigured—structural beams supporting the roof were raised—to improve the view of the bay.
Foto di un grande portico contemporaneo dietro casa con un tetto a sbalzo
Foto di un grande portico contemporaneo dietro casa con un tetto a sbalzo
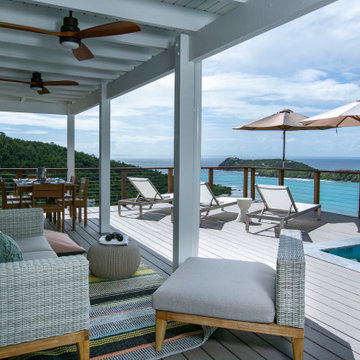
Immagine di un portico minimal di medie dimensioni e davanti casa con pedane, un tetto a sbalzo e parapetto in cavi
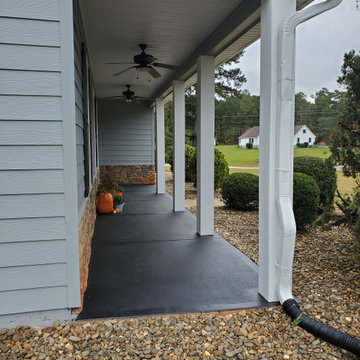
Old columns were replaced with new columns; new paint on columns and concrete.
Immagine di un grande portico design davanti casa
Immagine di un grande portico design davanti casa
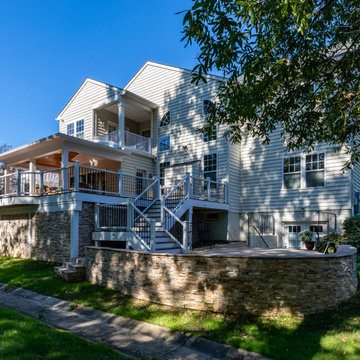
Elegant remodel for this outdoor living space in Alexandria, Virginia,
A new covered porch was built twelve feet behind family room,
A new deck was built around the covered porch, along with two new flagstone patios, and a new pergola.
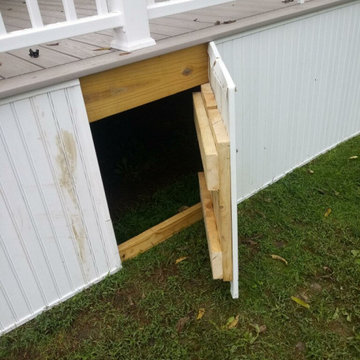
DURING MBC: Custom door built into the skirting to allow access under the porch.
Ispirazione per un grande portico minimal dietro casa con pedane, un tetto a sbalzo e parapetto in materiali misti
Ispirazione per un grande portico minimal dietro casa con pedane, un tetto a sbalzo e parapetto in materiali misti
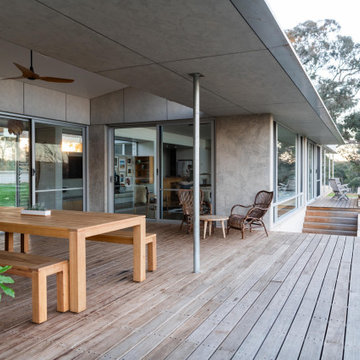
A new house in Wombat, near Young in regional NSW, utilises a simple linear plan to respond to the site. Facing due north and using a palette of robust, economical materials, the building is carefully assembled to accommodate a young family. Modest in size and budget, this building celebrates its place and the horizontality of the landscape.
Foto di portici contemporanei
1