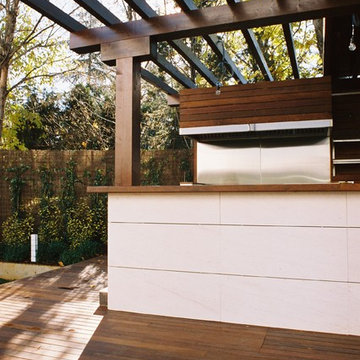Foto di portici a costo medio contemporanei
Filtra anche per:
Budget
Ordina per:Popolari oggi
1 - 20 di 901 foto
1 di 3
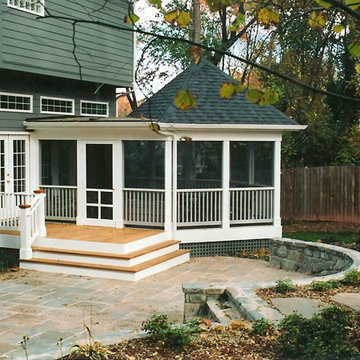
Designed and built by Land Art Design, Inc.
Idee per un portico contemporaneo dietro casa e di medie dimensioni con pedane, un tetto a sbalzo e un portico chiuso
Idee per un portico contemporaneo dietro casa e di medie dimensioni con pedane, un tetto a sbalzo e un portico chiuso
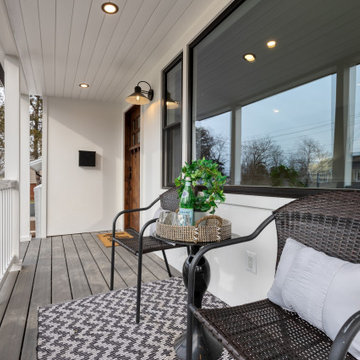
We added a beautiful front porch to this classic home to add curb appeal and celebrate the sleepy, pretty street view for the homeowners to enjoy. A shiplap ceiling, gray Trex deck and matte black lighting helped bring it to life.
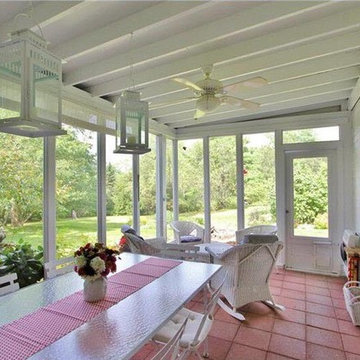
Our screen porch kits are for people who love living outdoors … but without bugs or wet patio furniture.
Esempio di un piccolo portico minimal dietro casa con un portico chiuso, pavimentazioni in mattoni e un tetto a sbalzo
Esempio di un piccolo portico minimal dietro casa con un portico chiuso, pavimentazioni in mattoni e un tetto a sbalzo
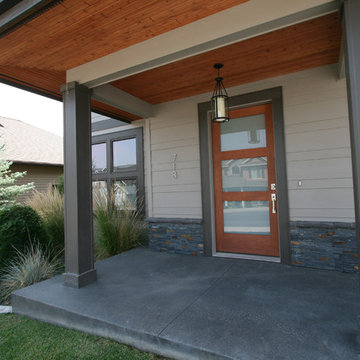
This front porch was done in colored sand finish concrete and features a custom 3-panel front door and matching wood tongue & groove soffit.
Idee per un piccolo portico design davanti casa con lastre di cemento e un tetto a sbalzo
Idee per un piccolo portico design davanti casa con lastre di cemento e un tetto a sbalzo
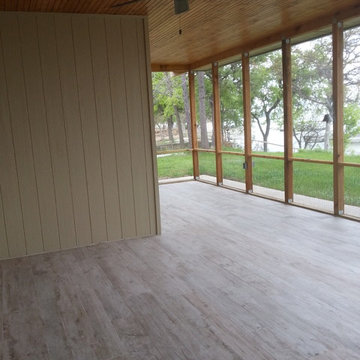
Ispirazione per un grande portico design dietro casa con un portico chiuso e un tetto a sbalzo
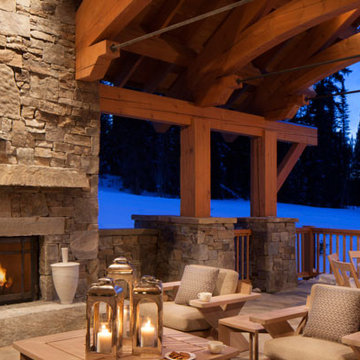
Esempio di un portico minimal di medie dimensioni e dietro casa con cemento stampato e un parasole
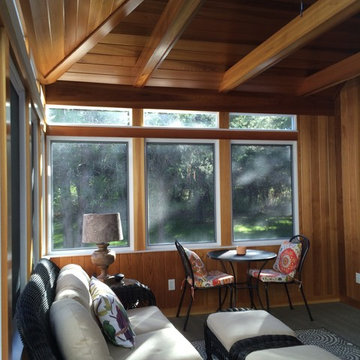
Easy to remove Screen and Storm Panels make the room useful in three seasons
Colin Healy
Foto di un piccolo portico minimal dietro casa con un portico chiuso, pavimentazioni in pietra naturale e un tetto a sbalzo
Foto di un piccolo portico minimal dietro casa con un portico chiuso, pavimentazioni in pietra naturale e un tetto a sbalzo
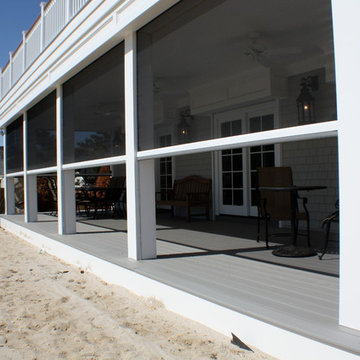
This New Jersey Beach house has Motorized retractable Screens and Hurricane Shutters to protect the home from Insects and the weather.
Foto di un portico minimal di medie dimensioni e dietro casa con un portico chiuso, pedane e un tetto a sbalzo
Foto di un portico minimal di medie dimensioni e dietro casa con un portico chiuso, pedane e un tetto a sbalzo

A custom BBQ area under a water proof roof with a custom cedar ceiling. Picture by Tom Jacques.
Foto di un portico minimal dietro casa con un tetto a sbalzo
Foto di un portico minimal dietro casa con un tetto a sbalzo
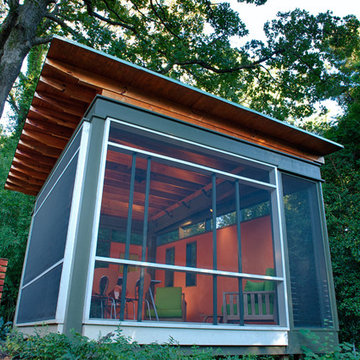
Steve Robinson
Ispirazione per un portico minimal di medie dimensioni e dietro casa con un portico chiuso, pedane e un tetto a sbalzo
Ispirazione per un portico minimal di medie dimensioni e dietro casa con un portico chiuso, pedane e un tetto a sbalzo

As a conceptual urban infill project, the Wexley is designed for a narrow lot in the center of a city block. The 26’x48’ floor plan is divided into thirds from front to back and from left to right. In plan, the left third is reserved for circulation spaces and is reflected in elevation by a monolithic block wall in three shades of gray. Punching through this block wall, in three distinct parts, are the main levels windows for the stair tower, bathroom, and patio. The right two-thirds of the main level are reserved for the living room, kitchen, and dining room. At 16’ long, front to back, these three rooms align perfectly with the three-part block wall façade. It’s this interplay between plan and elevation that creates cohesion between each façade, no matter where it’s viewed. Given that this project would have neighbors on either side, great care was taken in crafting desirable vistas for the living, dining, and master bedroom. Upstairs, with a view to the street, the master bedroom has a pair of closets and a skillfully planned bathroom complete with soaker tub and separate tiled shower. Main level cabinetry and built-ins serve as dividing elements between rooms and framing elements for views outside.
Architect: Visbeen Architects
Builder: J. Peterson Homes
Photographer: Ashley Avila Photography
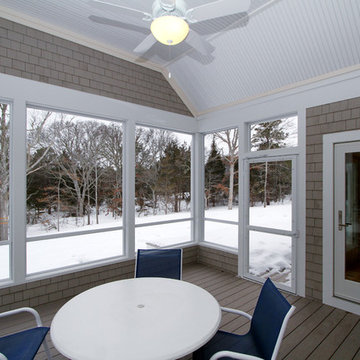
Screened porch with Azek decking, beadboard ceiling.
Foto di un portico minimal di medie dimensioni e dietro casa con un portico chiuso, pedane e un tetto a sbalzo
Foto di un portico minimal di medie dimensioni e dietro casa con un portico chiuso, pedane e un tetto a sbalzo
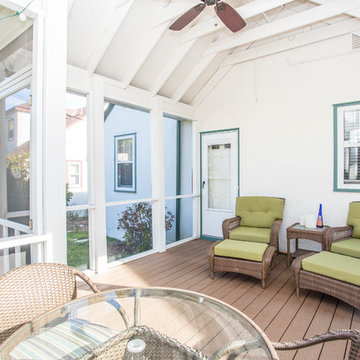
We wanted to keep the porch minimal from a cost and maintenance standpoint, so we used Trex decking for the flooring. The clients now have a screened-in porch where they can enjoy the Minnesota weather without being bothered by the unofficial Minnesota state bird (mosquitos)!
Photo by David J. Turner
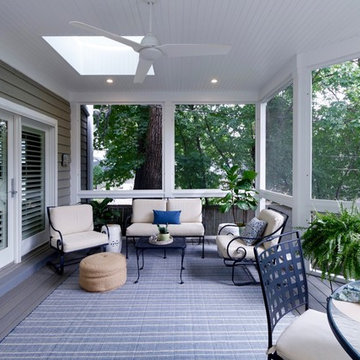
New deck and screened porch overlooking back yard. All structural wood is completely covered in composite trim and decking for a long lasting, easy to maintain structure. Custom composite handrails and stainless steel cables provide a nearly uninterrupted view of the back yard.
Architecture and photography by Omar Gutiérrez, NCARB
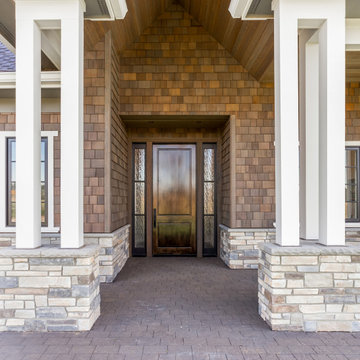
Foto di un grande portico minimal davanti casa con pavimentazioni in cemento e un tetto a sbalzo
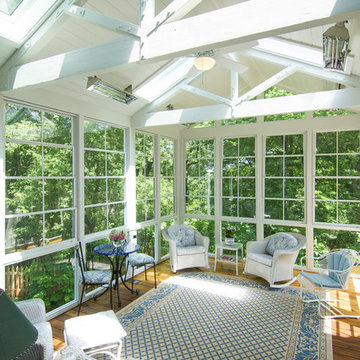
Idee per un grande portico minimal dietro casa con un portico chiuso e un tetto a sbalzo
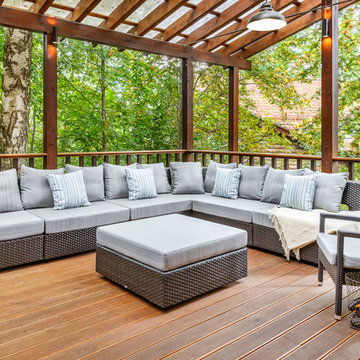
Открытая терраса в загородном бревенчатом доме. Авторы Диана Генералова, Марина Каманина, фотограф Михаил Калинин
Immagine di un grande portico contemporaneo nel cortile laterale con un tetto a sbalzo
Immagine di un grande portico contemporaneo nel cortile laterale con un tetto a sbalzo
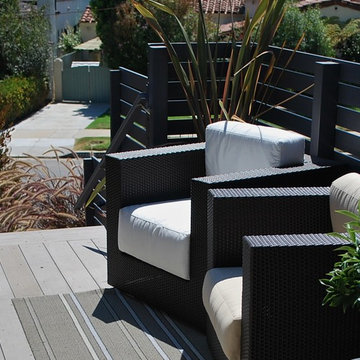
TREX deck and privacy screen shield home from street.
Photo by Katrina Coombs
Esempio di un portico contemporaneo di medie dimensioni e davanti casa con un giardino in vaso e pedane
Esempio di un portico contemporaneo di medie dimensioni e davanti casa con un giardino in vaso e pedane
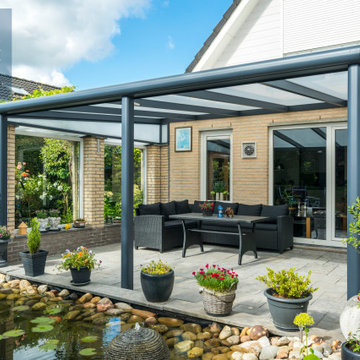
360DC are an official Deponti Dealer, and supply and install a range of specialist Aluminium Verandas and Glasshouses for gardens of distinction at great value and quality.
Foto di portici a costo medio contemporanei
1
