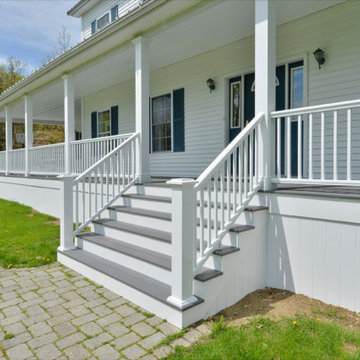Foto di portici a costo medio country
Filtra anche per:
Budget
Ordina per:Popolari oggi
1 - 20 di 537 foto
1 di 3
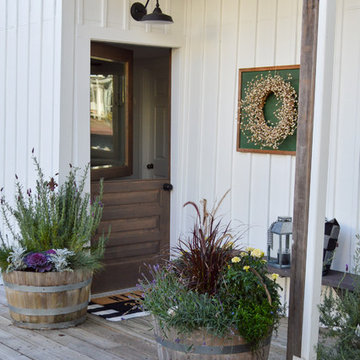
Solid wood Dutch door for cute Oregon cottage.
Ispirazione per un portico country nel cortile laterale con un tetto a sbalzo
Ispirazione per un portico country nel cortile laterale con un tetto a sbalzo

Perfectly settled in the shade of three majestic oak trees, this timeless homestead evokes a deep sense of belonging to the land. The Wilson Architects farmhouse design riffs on the agrarian history of the region while employing contemporary green technologies and methods. Honoring centuries-old artisan traditions and the rich local talent carrying those traditions today, the home is adorned with intricate handmade details including custom site-harvested millwork, forged iron hardware, and inventive stone masonry. Welcome family and guests comfortably in the detached garage apartment. Enjoy long range views of these ancient mountains with ample space, inside and out.

Front porch
Foto di un portico country di medie dimensioni e davanti casa con un tetto a sbalzo e parapetto in metallo
Foto di un portico country di medie dimensioni e davanti casa con un tetto a sbalzo e parapetto in metallo
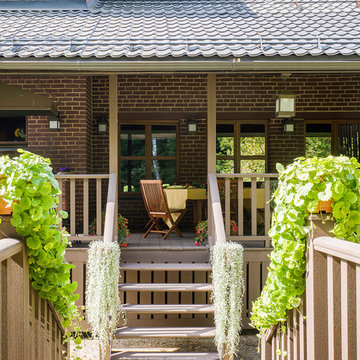
фотограф Андрей Хачатрян, реализация https://sokolinteriors.ru/
Foto di un grande portico country dietro casa con un tetto a sbalzo
Foto di un grande portico country dietro casa con un tetto a sbalzo
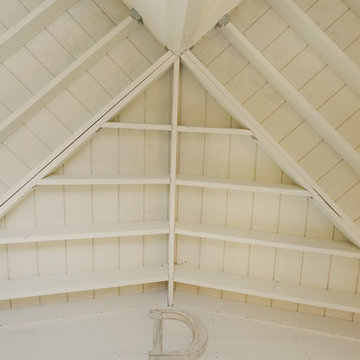
The owners of this beautiful historic farmhouse had been painstakingly restoring it bit by bit. One of the last items on their list was to create a wrap-around front porch to create a more distinct and obvious entrance to the front of their home.
Aside from the functional reasons for the new porch, our client also had very specific ideas for its design. She wanted to recreate her grandmother’s porch so that she could carry on the same wonderful traditions with her own grandchildren someday.
Key requirements for this front porch remodel included:
- Creating a seamless connection to the main house.
- A floorplan with areas for dining, reading, having coffee and playing games.
- Respecting and maintaining the historic details of the home and making sure the addition felt authentic.
Upon entering, you will notice the authentic real pine porch decking.
Real windows were used instead of three season porch windows which also have molding around them to match the existing home’s windows.
The left wing of the porch includes a dining area and a game and craft space.
Ceiling fans provide light and additional comfort in the summer months. Iron wall sconces supply additional lighting throughout.
Exposed rafters with hidden fasteners were used in the ceiling.
Handmade shiplap graces the walls.
On the left side of the front porch, a reading area enjoys plenty of natural light from the windows.
The new porch blends perfectly with the existing home much nicer front facade. There is a clear front entrance to the home, where previously guests weren’t sure where to enter.
We successfully created a place for the client to enjoy with her future grandchildren that’s filled with nostalgic nods to the memories she made with her own grandmother.
"We have had many people who asked us what changed on the house but did not know what we did. When we told them we put the porch on, all of them made the statement that they did not notice it was a new addition and fit into the house perfectly.”
– Homeowner
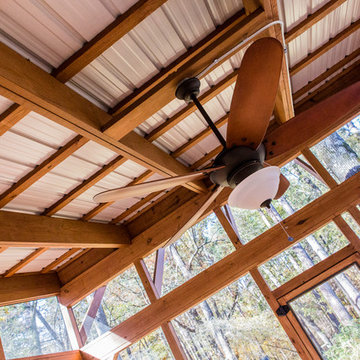
Ispirazione per un grande portico country dietro casa con un portico chiuso, pedane e un tetto a sbalzo
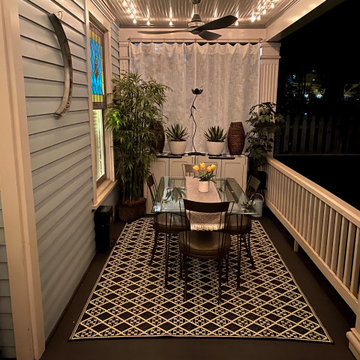
This porch, located in Grant Park, had been the same for many years with typical rocking chairs and a couch. The client wanted to make it feel more like an outdoor room and add much needed storage for gardening tools, an outdoor dining option, and a better flow for seating and conversation.
My thought was to add plants to provide a more cozy feel, along with the rugs, which are made from recycled plastic and easy to clean. To add curtains on the north and south sides of the porch; this reduces rain entry, wind exposure, and adds privacy.
This renovation was designed by Heidi Reis of Abode Agency LLC who serves clients in Atlanta including but not limited to Intown neighborhoods such as: Grant Park, Inman Park, Midtown, Kirkwood, Candler Park, Lindberg area, Martin Manor, Brookhaven, Buckhead, Decatur, and Avondale Estates.
For more information on working with Heidi Reis, click here: https://www.AbodeAgency.Net/
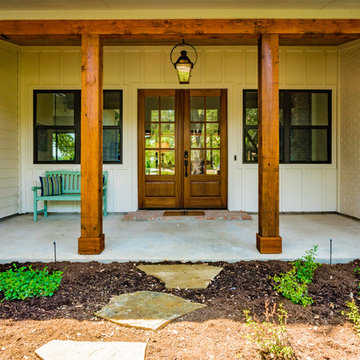
Mark Adams
Immagine di un portico country di medie dimensioni e davanti casa con lastre di cemento e un tetto a sbalzo
Immagine di un portico country di medie dimensioni e davanti casa con lastre di cemento e un tetto a sbalzo
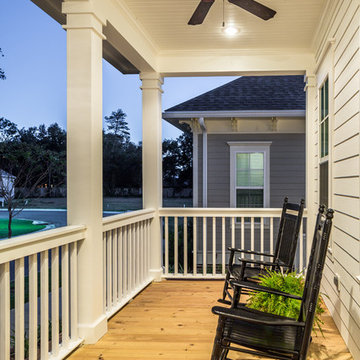
Chris Foster Photography
Immagine di un portico country di medie dimensioni e davanti casa con pedane e un tetto a sbalzo
Immagine di un portico country di medie dimensioni e davanti casa con pedane e un tetto a sbalzo
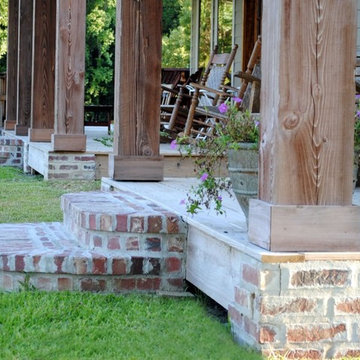
All Porches Face the Front of the Property and the Residence's Front Fishing Pond and Large Expanse of Acreage. Cypress Posts Indigenous to Southern Louisiana and a Brick Mix Used to Create Rustic Country Feel
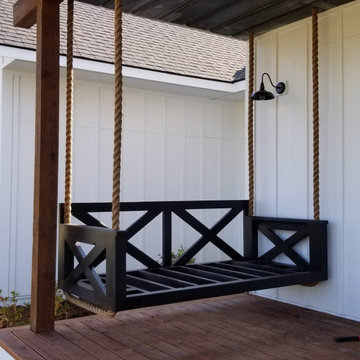
Rustic Farmhouse Porch Swing Day Bed
Foto di un portico country di medie dimensioni e davanti casa
Foto di un portico country di medie dimensioni e davanti casa
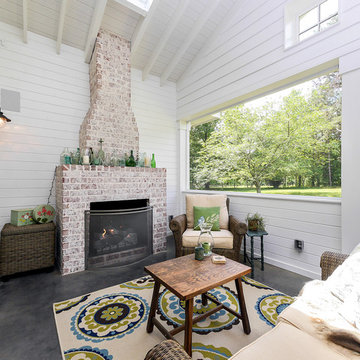
Jim Schmid
Ispirazione per un portico country di medie dimensioni e dietro casa con un portico chiuso, lastre di cemento e un tetto a sbalzo
Ispirazione per un portico country di medie dimensioni e dietro casa con un portico chiuso, lastre di cemento e un tetto a sbalzo
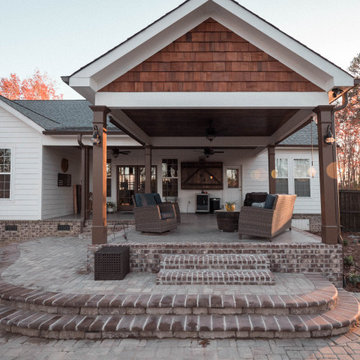
A new porch addition overlooking the pool and backyard entertaining space. This extension took the existing porch from simply to being a way in and out of the house to being a new outdoor living room. Lots of room for seating and a fan to keep cool breezes blowing.
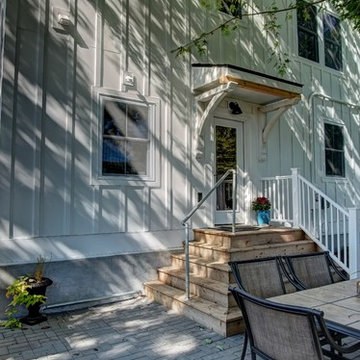
This home was in the 2016 Fall Parade of Homes Remodelers Showcase. Get inspired by this tear-down. The home was rebuilt with a six-foot addition to the foundation. The homeowner, an interior designer, dreamed of the details for years. Step into the basement, main floor and second story to see her dreams come to life. It is a mix of old and new, taking inspiration from a 150-year-old farmhouse. Explore the open design on the main floor, five bedrooms, master suite with double closets, two-and-a-half bathrooms, stone fireplace with built-ins and more. The home's exterior received special attention with cedar brackets and window detail.
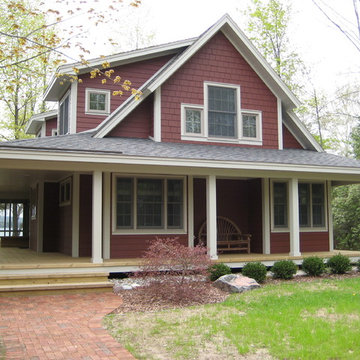
Idee per un portico country di medie dimensioni e davanti casa con un portico chiuso e un tetto a sbalzo
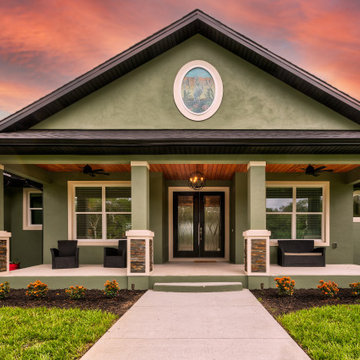
Modern Farmhouse home with tongue and groove ceiling
Foto di un portico country davanti casa
Foto di un portico country davanti casa
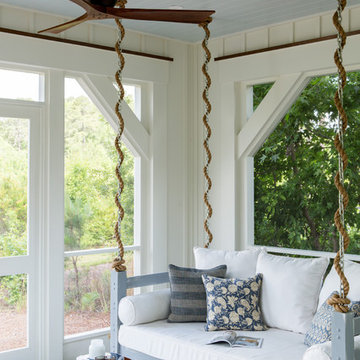
Immagine di un portico country di medie dimensioni e dietro casa con un portico chiuso e un tetto a sbalzo
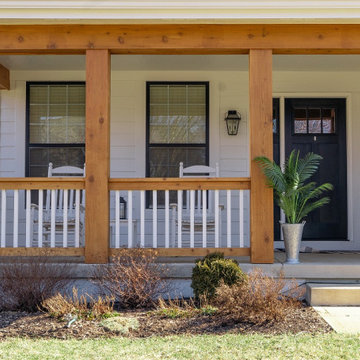
Esempio di un portico country di medie dimensioni e davanti casa con lastre di cemento, un tetto a sbalzo e parapetto in legno
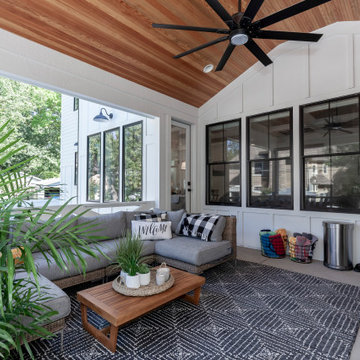
Modern Farmhouse Covered Outdoor Porch
Foto di un portico country dietro casa con un caminetto, un tetto a sbalzo e parapetto in legno
Foto di un portico country dietro casa con un caminetto, un tetto a sbalzo e parapetto in legno
Foto di portici a costo medio country
1
