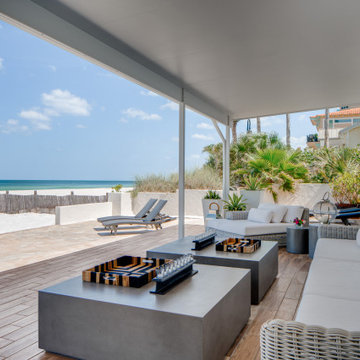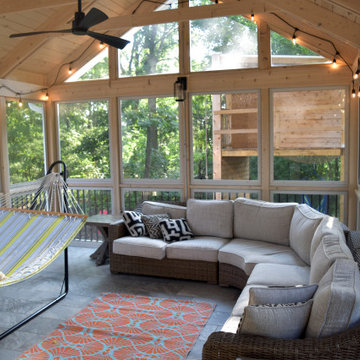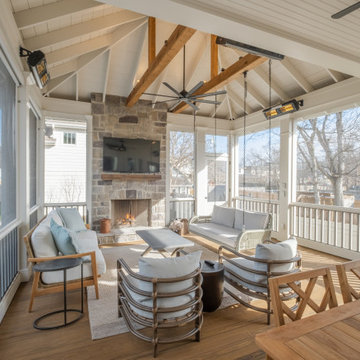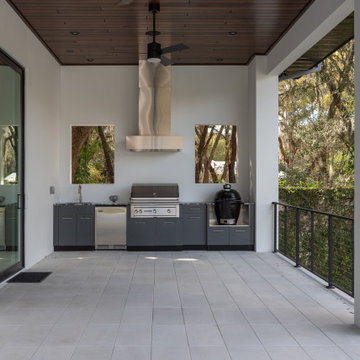Foto di portici contemporanei grigi
Filtra anche per:
Budget
Ordina per:Popolari oggi
1 - 20 di 1.072 foto
1 di 3
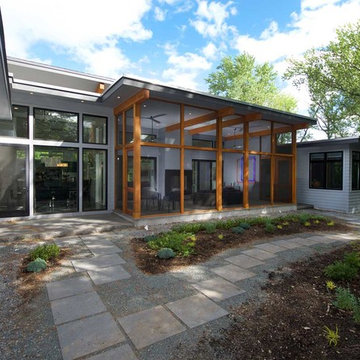
This custom-built, modern home was constructed three houses away from the owner's original dwelling, which was a much more traditional and ornate structure. For their new home, the owners desired low-maintenance, single-story living with a contemporary feel. The house was designed to showcase clean lines, natural light and large open spaces to house their collection of paintings and sculptures. Integrity® Wood-Ultrex® windows, with a black exterior finish, met the design, aesthetics and energy requirements needed for the project. In keeping with the modern look, the Integrity windows helped incorporate large openings and glazing areas. As with most modern homes, bringing the outside view into the home is key to integrating the house with the landscape. The large window openings let the view be the artwork.
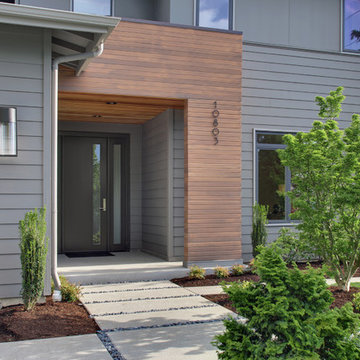
Soundview Photography
Immagine di un portico design davanti casa con pavimentazioni in cemento e un tetto a sbalzo
Immagine di un portico design davanti casa con pavimentazioni in cemento e un tetto a sbalzo
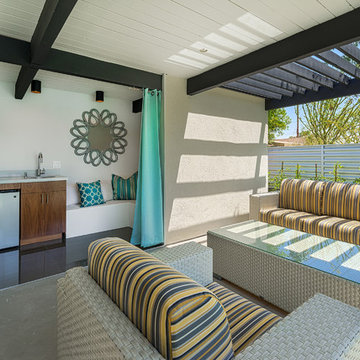
Mid Century Palm Springs Outdoor Cabana, Pool house,
Ispirazione per un portico contemporaneo
Ispirazione per un portico contemporaneo
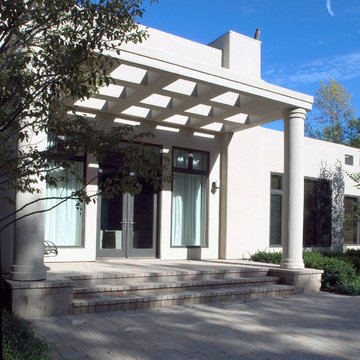
Photography by Linda Oyama Bryan. http://pickellbuilders.com. Pergola Covered Front Entry with Double Glass Doors and paver front porch.
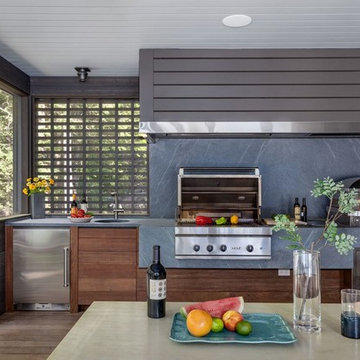
Peter Peirce
Immagine di un portico minimal di medie dimensioni e dietro casa con pedane e un tetto a sbalzo
Immagine di un portico minimal di medie dimensioni e dietro casa con pedane e un tetto a sbalzo
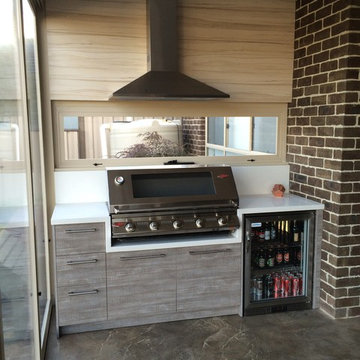
To execute this outdoor alfresco kitchen to meet and exceed Australian Fire Safety Standards, we used complete reconstituted stone bench tops and included this beside and around the entire built-in BBQ. Heat and moisture resistant board was used for the doors and carcasses to give a luxurious feel to this outdoor kitchen. Complete with an outdoor dining table and chairs, an outdoor bar fridge and an outdoor rangehood, this space is sure to be bustling with entertainment all year round.
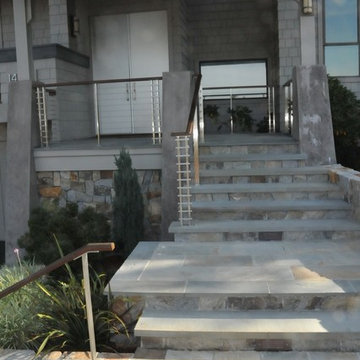
The front path and steps take you up through a garden defined by several low stone retaining walls. Thick bluestone slabs create the step treads and borders the quartzite landings. The sleek stainless steel cable railing posts echo the silvery quartzite.
photo: Diane Hayford
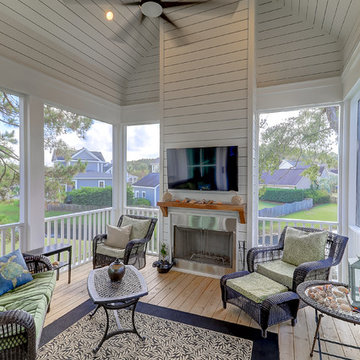
As entertainers, the homeowners embraced the concept of combining two living spaces into one, which was made possible by installing a PGT sliding door. These doors slide back into themselves, opening up the indoors to the outdoor deck space with fireplace. Guests also enjoy waterway views made possible by the Juliet balcony off the front bedroom of the home, and the very large man-cave under the hom
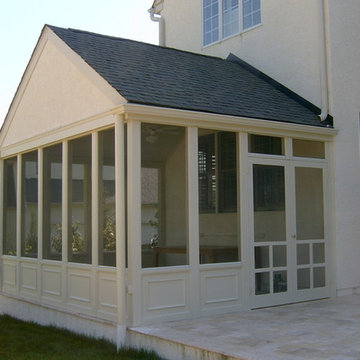
Renovation of existing rear screened porch. Project located in Wayne, PA.
Esempio di un portico contemporaneo di medie dimensioni e dietro casa con un portico chiuso, pavimentazioni in pietra naturale e un tetto a sbalzo
Esempio di un portico contemporaneo di medie dimensioni e dietro casa con un portico chiuso, pavimentazioni in pietra naturale e un tetto a sbalzo

#thevrindavanproject
ranjeet.mukherjee@gmail.com thevrindavanproject@gmail.com
https://www.facebook.com/The.Vrindavan.Project
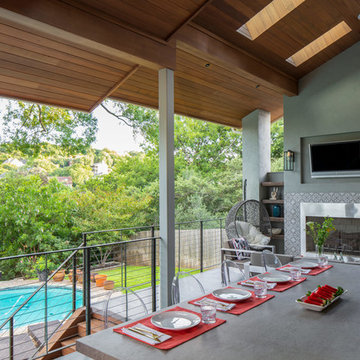
Photo by Tre Dunham
Ispirazione per un portico minimal di medie dimensioni e dietro casa con un tetto a sbalzo
Ispirazione per un portico minimal di medie dimensioni e dietro casa con un tetto a sbalzo
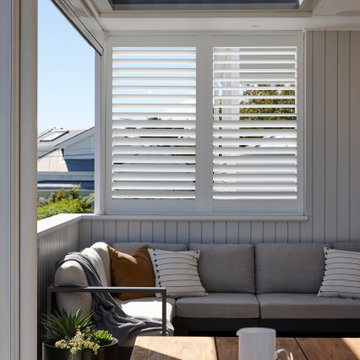
Foto di un piccolo portico design nel cortile laterale con un portico chiuso, pedane, un tetto a sbalzo e parapetto in legno
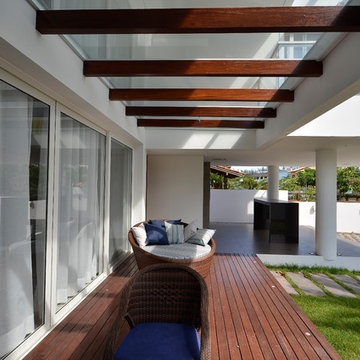
personal files
Ispirazione per un portico contemporaneo di medie dimensioni e davanti casa con pedane e una pergola
Ispirazione per un portico contemporaneo di medie dimensioni e davanti casa con pedane e una pergola
Foto di portici contemporanei grigi
1

