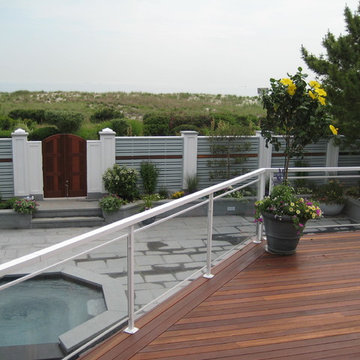Foto di portici contemporanei con pedane
Filtra anche per:
Budget
Ordina per:Popolari oggi
1 - 20 di 1.048 foto
1 di 3
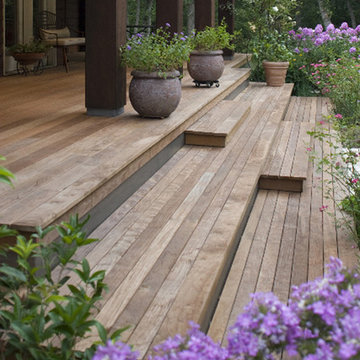
Custom IPE deck design, ages beautifully
Ispirazione per un portico contemporaneo di medie dimensioni e davanti casa con pedane e un tetto a sbalzo
Ispirazione per un portico contemporaneo di medie dimensioni e davanti casa con pedane e un tetto a sbalzo

Immagine di un piccolo portico contemporaneo dietro casa con un portico chiuso e pedane
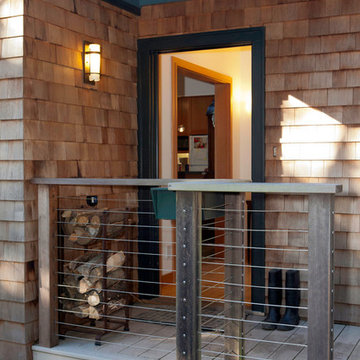
Joseph Schell Photography
Idee per un portico design davanti casa e di medie dimensioni con pedane e una pergola
Idee per un portico design davanti casa e di medie dimensioni con pedane e una pergola
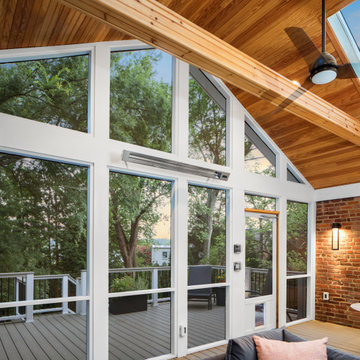
Ispirazione per un portico minimal dietro casa con pedane, un tetto a sbalzo, parapetto in legno e un portico chiuso
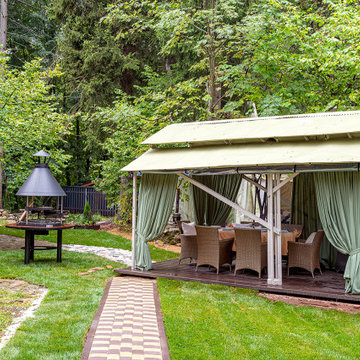
Ispirazione per un piccolo portico minimal dietro casa con un portico chiuso, pedane e un tetto a sbalzo
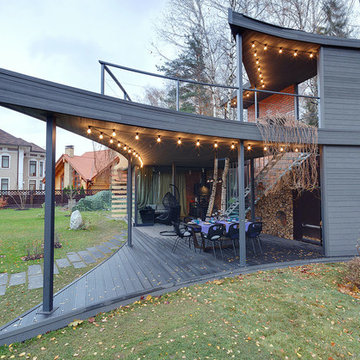
Форма властвующая на пространством!
Ispirazione per un portico design con pedane e un tetto a sbalzo
Ispirazione per un portico design con pedane e un tetto a sbalzo
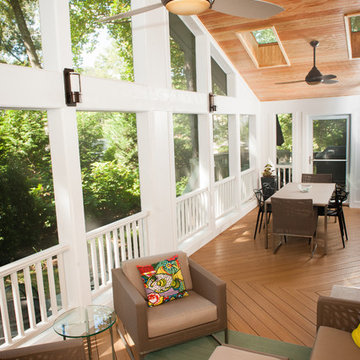
Esempio di un grande portico contemporaneo con un portico chiuso, pedane e un tetto a sbalzo
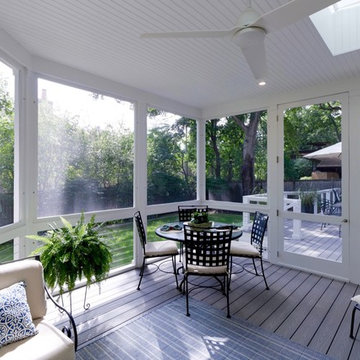
New deck and screened porch overlooking back yard. All structural wood is completely covered in composite trim and decking for a long lasting, easy to maintain structure. Custom composite handrails and stainless steel cables provide a nearly uninterrupted view of the back yard.
Architecture and photography by Omar Gutiérrez, NCARB
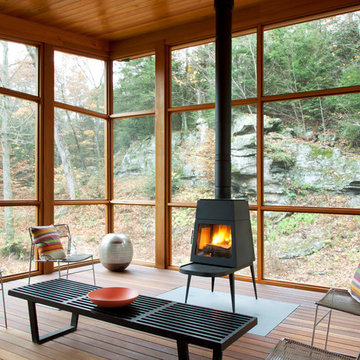
Rachael Stollar
Immagine di un portico design con un focolare, pedane e un tetto a sbalzo
Immagine di un portico design con un focolare, pedane e un tetto a sbalzo
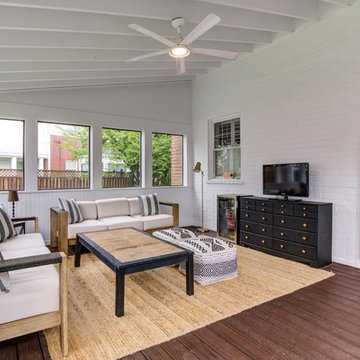
Idee per un portico design di medie dimensioni e dietro casa con un portico chiuso, pedane e un tetto a sbalzo
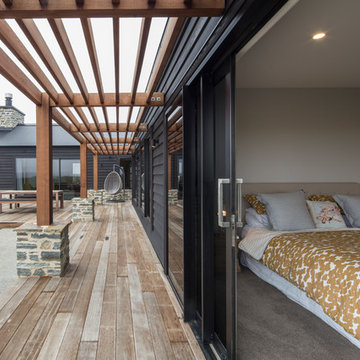
Photo credit: Graham Warman Photography
Foto di un grande portico minimal dietro casa con pedane e una pergola
Foto di un grande portico minimal dietro casa con pedane e una pergola
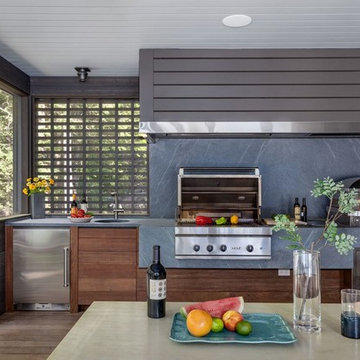
Peter Peirce
Immagine di un portico minimal di medie dimensioni e dietro casa con pedane e un tetto a sbalzo
Immagine di un portico minimal di medie dimensioni e dietro casa con pedane e un tetto a sbalzo
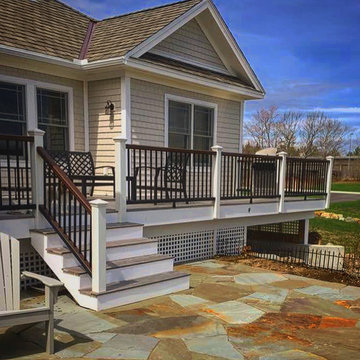
Back porch with stairs leading to irregular blue stone patio
Foto di un portico design dietro casa e di medie dimensioni con pedane
Foto di un portico design dietro casa e di medie dimensioni con pedane
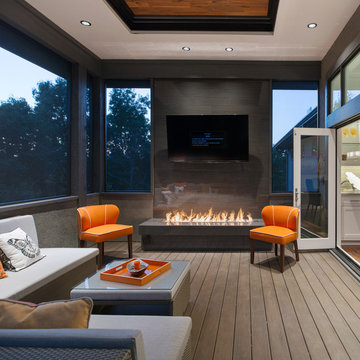
Ispirazione per un portico contemporaneo con un portico chiuso, pedane e un tetto a sbalzo
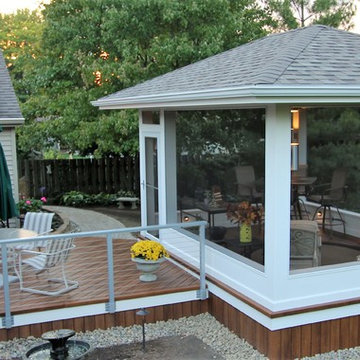
Ispirazione per un portico minimal di medie dimensioni e dietro casa con un portico chiuso, pedane e un tetto a sbalzo
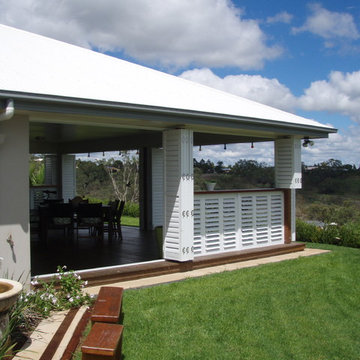
Our Aluminium Shutters have been designed with a fully adjustable louver that offers a contemporary modern functional shutter aesthetically appealing for both interior and exterior use. Standard Stock colours and custom colour range (full dulux powdercoated range), Balustrade capabilities, Fully flyscreenable, Off the wall mounting systems, Internal winding systems, Lockable, Wind ratings, Slide, Bifold, hinge or fixed, 90 &115mm Blade options.
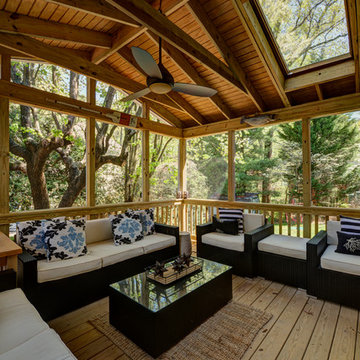
This extensive home renovation in McLean, VA featured a multi-room transformation. The kitchen, family room and living room were remodeled into an open concept space with beautiful hardwood floors throughout and recessed lighting to enhance the natural light reaching the home. With an emphasis on incorporating reclaimed products into their remodel, these MOSS customers were able to add rustic touches to their home. The home also included a basement remodel, multiple bedroom and bathroom remodels, as well as space for a laundry room, home gym and office.
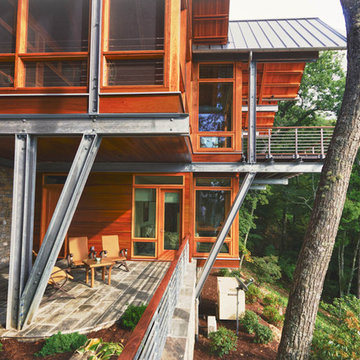
The bold design is an honest expression of its site constraints. The form weaves its structure in and around the larger trees, and seems to float above the landscape on thin steel legs. The building is connected to its mountain surroundings by the large expanses of glass and outdoor terraces. The vegetated roof is interrupted only by the simple, roof gables that mark the primary spaces below. The site provides the inspiration for design, and also provides a source of energy through geothermal heat pumps and solar photovoltaic panels. Photo by Anthony Abraira
Featured in Carolina Home and Garden, Summer 2009

Shop My Design here: https://designbychristinaperry.com/white-bridge-living-kitchen-dining/
Foto di portici contemporanei con pedane
1
