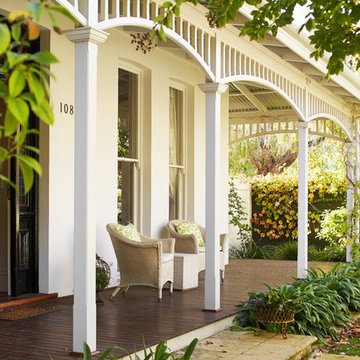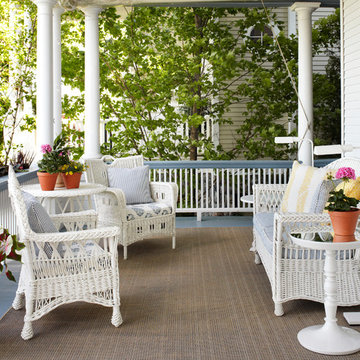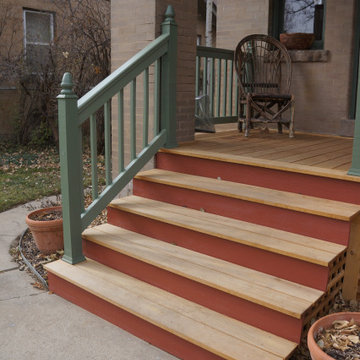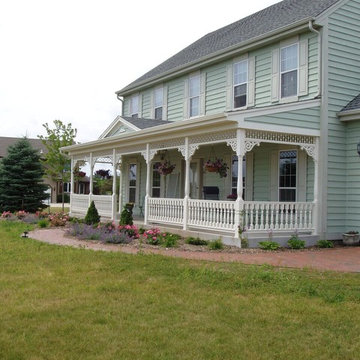Foto di portici vittoriani con pedane
Filtra anche per:
Budget
Ordina per:Popolari oggi
1 - 20 di 122 foto
1 di 3
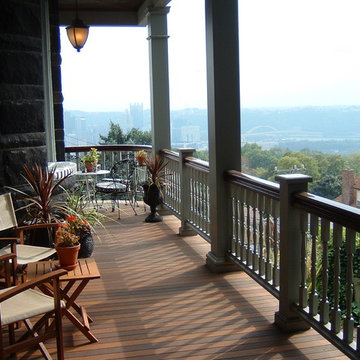
About:
Abandoned two years ago by a previous contractor, and overwhelmed by the challenges associated with building an updated porch respectful to this Queen Anne style home, J. Francis Company, LLC was referred to the customer by Maynes & Associates, Architects. Perched at the highest point on the North Side with a panoramic view is where Deb Mortillaro and Mike Gonze make their residence. Owners of the famous Dreadnought Wines and Palate Partners in the Strip District of Pittsburgh, Deb & Mike wanted a porch to use for entertaining & wine tasting parties. Design features include reuse of original porch footers, mahogany tongue & groove flooring, a railing system that compliments the original design yet complies with the code and features a clear coated Cyprus top rail. The original porch columns were most likely stone bases with wood posts that have been replaced with columns to enhance the updated look. The curved corner has been reproduced including a custom-built curved handrail. The whole porch comes together, tying in the red mahogany floor, Cyprus handrail, and stained bead board ceiling. The finished result is a breathtakingly beautiful wrap-around porch with ample room for guests and entertaining.
Testimonial:
"Our beloved porch had been taken down to be rebuilt for two years before we met the great folks at J. Francis Company. We knew this porch had great potential and all it would take was the right people to make it happen - ones with vision and great craftsmanship. In conjunction with our architect, Greg Maynes, Dave Myers of J. Francis Company guided this project along with tremendous skill and patience. His creative suggestions and practical thought made the process painless and exciting. The head carpenter JK was a marvel and added touches that made a spectacular difference.
We use our home and especially this porch to entertain both clients and friends throughout the year. They all have been anxiously waiting to hear that it is done. A pleasant surprise will be theirs when they arrive."
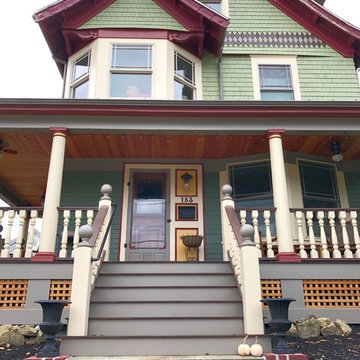
"Beginning to end, it honestly has been a pleasure to work with Jason. He possesses a rare combination of attributes that afford him the simultaneous perspective of an architect, an engineer, and a builder. In our case, the end result is a unique, well thought out, elegant extension of our home that truly reflects our highest aspirations. I can not recommend Jason highly enough, and am already planning our next collaboration." - Homeowner
This 19th Century home received a front porch makeover. The historic renovation consisted of:
1) Demolishing the old porch
2) Installing new footings for the extended wrap around porch
3) New 10" round columns and western red cedar railings and balusters.
4) New Ipe flooring
5) Refinished the front door (done by homeowner)
6) New siding and re trimmed windows
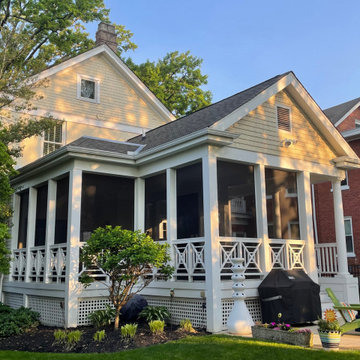
Foto di un portico vittoriano dietro casa con un portico chiuso, pedane, un tetto a sbalzo e parapetto in legno
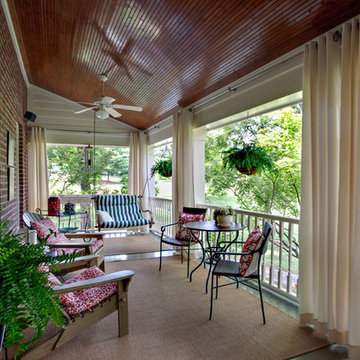
Foto di un portico vittoriano di medie dimensioni e dietro casa con un tetto a sbalzo e pedane
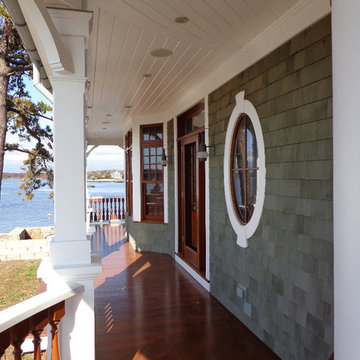
Detail showing a contrasting palette of white wooden trim, stained gray cedar shingle siding, and natural mahogany of windows, doors, and porch balusters.
Jim Fiora Photography LLC
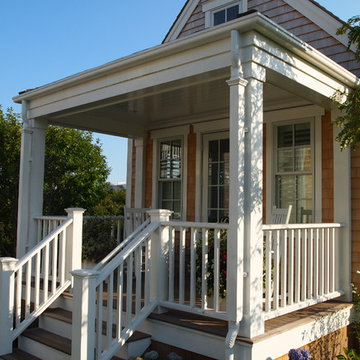
Architecture:Chip Webster Architecture
Interiors: Kathleen Hay
Ispirazione per un portico vittoriano davanti casa e di medie dimensioni con pedane e un tetto a sbalzo
Ispirazione per un portico vittoriano davanti casa e di medie dimensioni con pedane e un tetto a sbalzo

Architect: Russ Tyson, Whitten Architects
Photography By: Trent Bell Photography
“Excellent expression of shingle style as found in southern Maine. Exciting without being at all overwrought or bombastic.”
This shingle-style cottage in a small coastal village provides its owners a cherished spot on Maine’s rocky coastline. This home adapts to its immediate surroundings and responds to views, while keeping solar orientation in mind. Sited one block east of a home the owners had summered in for years, the new house conveys a commanding 180-degree view of the ocean and surrounding natural beauty, while providing the sense that the home had always been there. Marvin Ultimate Double Hung Windows stayed in line with the traditional character of the home, while also complementing the custom French doors in the rear.
The specification of Marvin Window products provided confidence in the prevalent use of traditional double-hung windows on this highly exposed site. The ultimate clad double-hung windows were a perfect fit for the shingle-style character of the home. Marvin also built custom French doors that were a great fit with adjacent double-hung units.
MARVIN PRODUCTS USED:
Integrity Awning Window
Integrity Casement Window
Marvin Special Shape Window
Marvin Ultimate Awning Window
Marvin Ultimate Casement Window
Marvin Ultimate Double Hung Window
Marvin Ultimate Swinging French Door
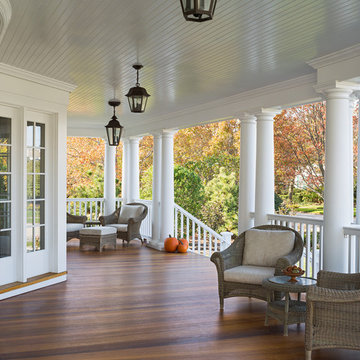
Covered Front Porch
Sam Oberter Photography
Ispirazione per un grande portico vittoriano davanti casa con pedane, un tetto a sbalzo e con illuminazione
Ispirazione per un grande portico vittoriano davanti casa con pedane, un tetto a sbalzo e con illuminazione
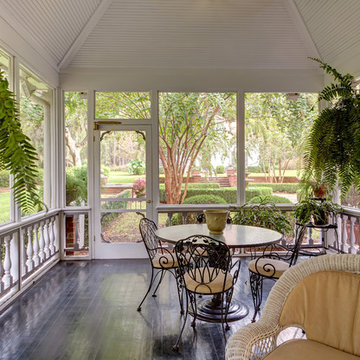
Steve Bracci Photography
Idee per un portico vittoriano con pedane e un tetto a sbalzo
Idee per un portico vittoriano con pedane e un tetto a sbalzo
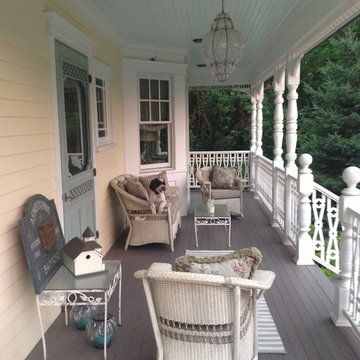
Picturing feature our pup, Cooper! Photography credit to Ric Marder.
Idee per un portico vittoriano di medie dimensioni e davanti casa con pedane e un tetto a sbalzo
Idee per un portico vittoriano di medie dimensioni e davanti casa con pedane e un tetto a sbalzo
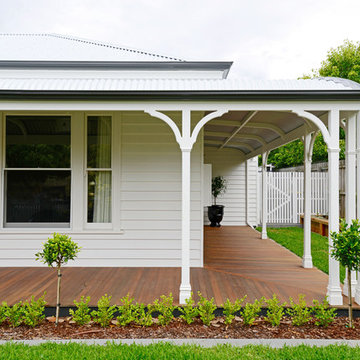
www.pauldistefanodesign.com
Immagine di un grande portico vittoriano davanti casa con pedane
Immagine di un grande portico vittoriano davanti casa con pedane
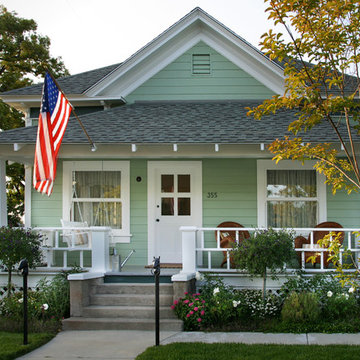
photo by Aidin Mariscal
Immagine di un portico vittoriano di medie dimensioni e davanti casa con pedane e un tetto a sbalzo
Immagine di un portico vittoriano di medie dimensioni e davanti casa con pedane e un tetto a sbalzo
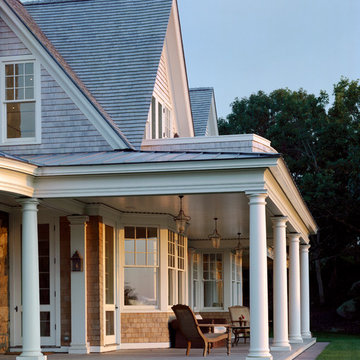
Classic Shingle Style House with covered porch looking out to the ocean.
Foto di un portico vittoriano con pedane e un tetto a sbalzo
Foto di un portico vittoriano con pedane e un tetto a sbalzo
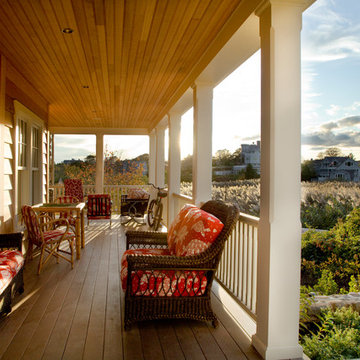
Porch on shingle style house in Watch Hill RI
Idee per un portico vittoriano con pedane e un tetto a sbalzo
Idee per un portico vittoriano con pedane e un tetto a sbalzo
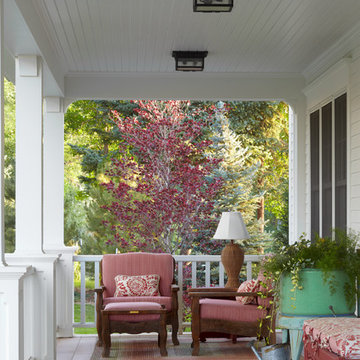
David Patterson
Foto di un portico vittoriano con pedane, un tetto a sbalzo e con illuminazione
Foto di un portico vittoriano con pedane, un tetto a sbalzo e con illuminazione
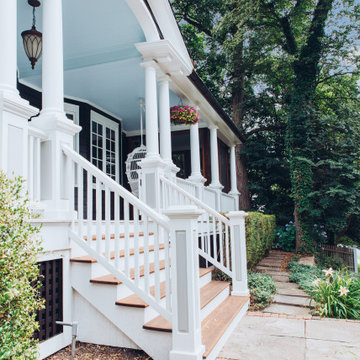
This beautiful home in Westfield, NJ needed a little front porch TLC. Anthony James Master builders came in and secured the structure by replacing the old columns with brand new custom columns. The team created custom screens for the side porch area creating two separate spaces that can be enjoyed throughout the warmer and cooler New Jersey months.
Foto di portici vittoriani con pedane
1
