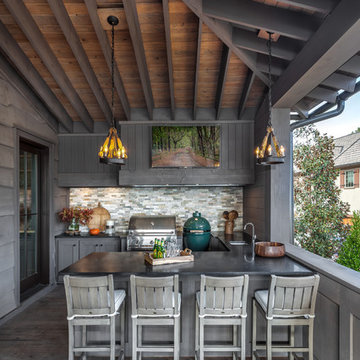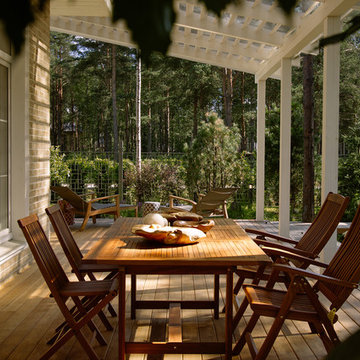Foto di portici classici con pedane
Filtra anche per:
Budget
Ordina per:Popolari oggi
1 - 20 di 4.481 foto

This timber column porch replaced a small portico. It features a 7.5' x 24' premium quality pressure treated porch floor. Porch beam wraps, fascia, trim are all cedar. A shed-style, standing seam metal roof is featured in a burnished slate color. The porch also includes a ceiling fan and recessed lighting.
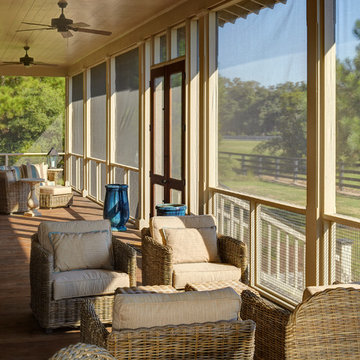
This Iconic Lowcountry Home designed by Allison Ramsey Architects overlooks the paddocks of Brays Island SC. Amazing craftsmanship in a layed back style describe this house and this property. To see this plan and any of our other work please visit www.allisonramseyarchitect.com;
olin redmon - photographer;
Heirloom Building Company - Builder
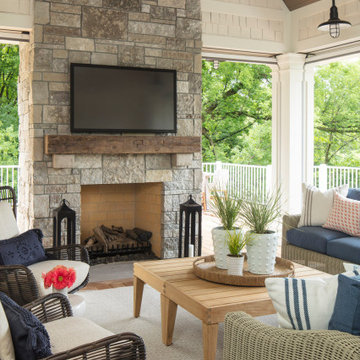
Martha O'Hara Interiors, Interior Design & Photo Styling | Troy Thies, Photography | Swan Architecture, Architect | Great Neighborhood Homes, Builder
Please Note: All “related,” “similar,” and “sponsored” products tagged or listed by Houzz are not actual products pictured. They have not been approved by Martha O’Hara Interiors nor any of the professionals credited. For info about our work: design@oharainteriors.com
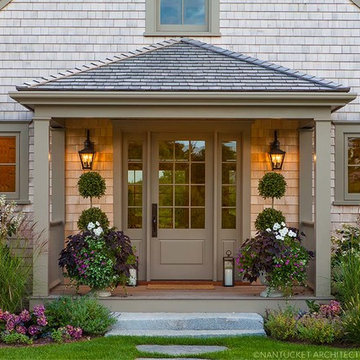
Nantucket Architectural Photography
Ispirazione per un grande portico tradizionale davanti casa con pedane e un tetto a sbalzo
Ispirazione per un grande portico tradizionale davanti casa con pedane e un tetto a sbalzo
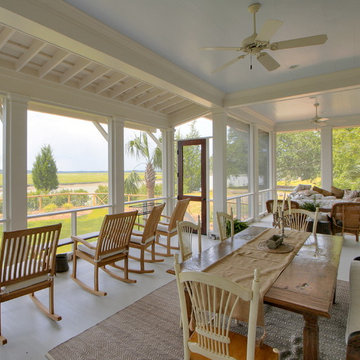
Yestermorrow Coastal Builders
Foto di un portico classico con pedane, un tetto a sbalzo e un portico chiuso
Foto di un portico classico con pedane, un tetto a sbalzo e un portico chiuso
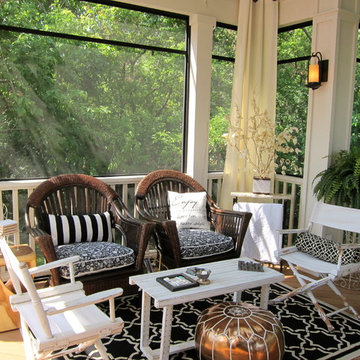
This screened porch was created as a sanctuary, a place to retreat and be enveloped by nature in a calm,
relaxing environment. The monochromatic scheme helps to achieve this quiet mood while the pop
of color comes solely from the surrounding trees. The hits of black help to move your eye around the room and provide a sophisticated feel. Three distinct zones were created to eat, converse
and lounge with the help of area rugs, custom lighting and unique furniture.
Cathy Zaeske
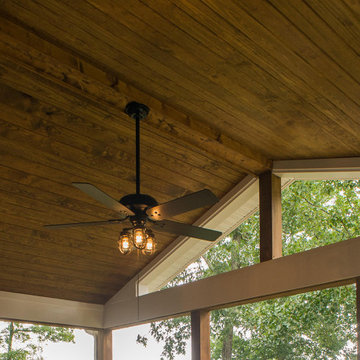
Deck conversion to an open porch. Even though this is a smaller back porch, it does demonstrate how the space can easily accommodate a love seat, 2 chairs, end table, plants and a large BBQ.
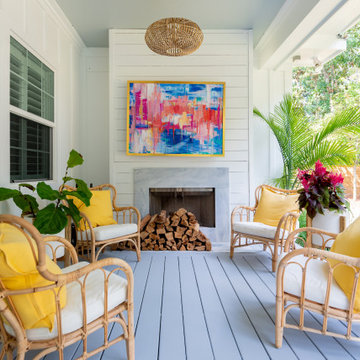
Immagine di un portico chic di medie dimensioni e dietro casa con un caminetto, pedane e un tetto a sbalzo
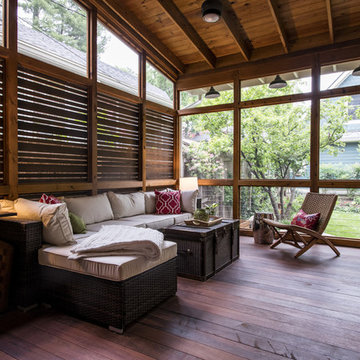
Photo by Andrew Hyslop
Esempio di un piccolo portico tradizionale dietro casa con un portico chiuso, pedane e un tetto a sbalzo
Esempio di un piccolo portico tradizionale dietro casa con un portico chiuso, pedane e un tetto a sbalzo
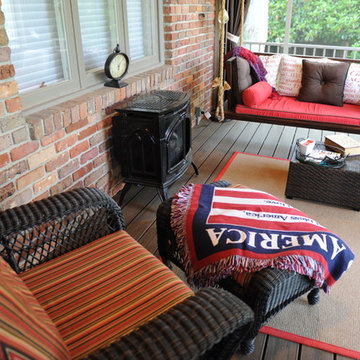
Esempio di un portico tradizionale di medie dimensioni e dietro casa con un portico chiuso, pedane e un tetto a sbalzo
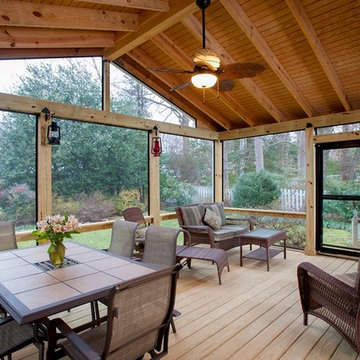
Idee per un grande portico chic dietro casa con un portico chiuso, pedane e un tetto a sbalzo
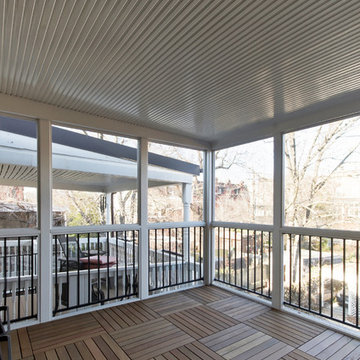
Here you can see the second level porch with the view looking out over the backyard and towards the neighbors house - ADR Builders
Idee per un portico chic di medie dimensioni e dietro casa con un portico chiuso, pedane e un tetto a sbalzo
Idee per un portico chic di medie dimensioni e dietro casa con un portico chiuso, pedane e un tetto a sbalzo

Immagine di un portico tradizionale di medie dimensioni e dietro casa con un portico chiuso, pedane e un tetto a sbalzo
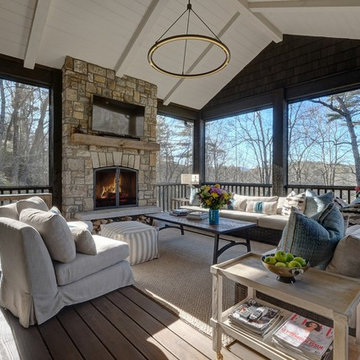
Idee per un portico chic con un portico chiuso, pedane e un tetto a sbalzo

Photography by Spacecrafting
Immagine di un portico chic con un portico chiuso, pedane e un tetto a sbalzo
Immagine di un portico chic con un portico chiuso, pedane e un tetto a sbalzo
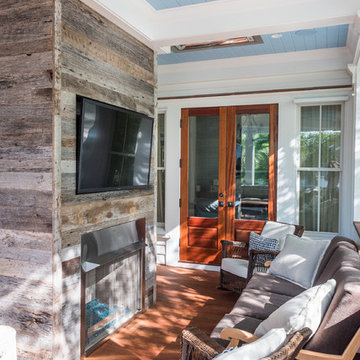
Ispirazione per un portico tradizionale di medie dimensioni e dietro casa con un focolare, pedane e un tetto a sbalzo
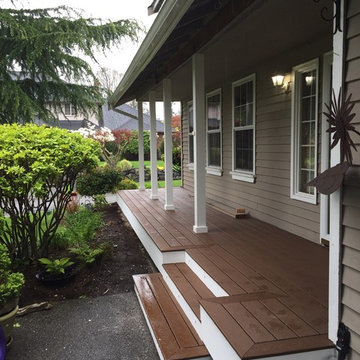
Immagine di un piccolo portico classico davanti casa con pedane e un tetto a sbalzo
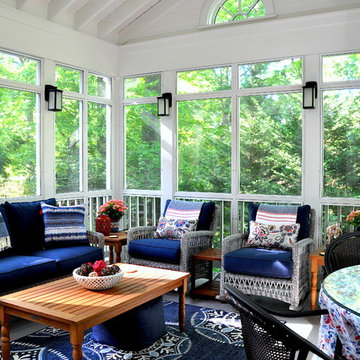
Cathedral ceiling over main sitting area with sconce lighting on posts.
Idee per un portico tradizionale di medie dimensioni e dietro casa con un portico chiuso, pedane e un tetto a sbalzo
Idee per un portico tradizionale di medie dimensioni e dietro casa con un portico chiuso, pedane e un tetto a sbalzo
Foto di portici classici con pedane
1
