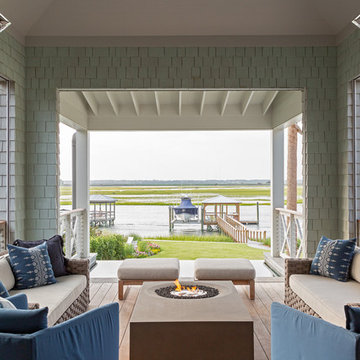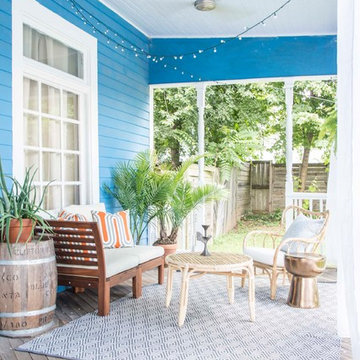Foto di portici stile marinaro con pedane
Filtra anche per:
Budget
Ordina per:Popolari oggi
1 - 20 di 1.006 foto
1 di 3

Ispirazione per un portico stile marinaro dietro casa con un portico chiuso, pedane e un tetto a sbalzo

5 Compo Beach Road | Exceptional Westport Waterfront Property
Welcome to the Ultimate Westport Lifestyle…..
Exclusive & highly sought after Compo Beach location, just up from the Compo Beach Yacht Basin & across from Longshore Golf Club. This impressive 6BD, 6.5BA, 5000SF+ Hamptons designed beach home presents fabulous curb appeal & stunning sunset & waterviews. Architectural significance augments the tasteful interior & highlights the exquisite craftsmanship & detailed millwork. Gorgeous high ceiling & abundant over-sized windows compliment the appealing open floor design & impeccable style. The inviting Mahogany front porch provides the ideal spot to enjoy the magnificent sunsets over the water. A rare treasure in the Beach area, this home offers a square level lot that perfectly accommodates a pool. (Proposed Design Plan provided.) FEMA compliant. This pristine & sophisticated, yet, welcoming home extends unrestricted comfort & luxury in a superb beach location…..Absolute perfection at the shore.

Georgia Coast Design & Construction - Southern Living Custom Builder Showcase Home at St. Simons Island, GA
Built on a one-acre, lakefront lot on the north end of St. Simons Island, the Southern Living Custom Builder Showcase Home is characterized as Old World European featuring exterior finishes of Mosstown brick and Old World stucco, Weathered Wood colored designer shingles, cypress beam accents and a handcrafted Mahogany door.
Inside the three-bedroom, 2,400-square-foot showcase home, Old World rustic and modern European style blend with high craftsmanship to create a sense of timeless quality, stability, and tranquility. Behind the scenes, energy efficient technologies combine with low maintenance materials to create a home that is economical to maintain for years to come. The home's open floor plan offers a dining room/kitchen/great room combination with an easy flow for entertaining or family interaction. The interior features arched doorways, textured walls and distressed hickory floors.

A charming beach house porch offers family and friends a comfortable place to socialize while being cooled by ceiling fans. The exterior of this mid-century house needed to remain in sync with the neighborhood after its transformation from a dark, outdated space to a bright, contemporary haven with retro flair.

Harbor View is a modern-day interpretation of the shingled vacation houses of its seaside community. The gambrel roof, horizontal, ground-hugging emphasis, and feeling of simplicity, are all part of the character of the place.
While fitting in with local traditions, Harbor View is meant for modern living. The kitchen is a central gathering spot, open to the main combined living/dining room and to the waterside porch. One easily moves between indoors and outdoors.
The house is designed for an active family, a couple with three grown children and a growing number of grandchildren. It is zoned so that the whole family can be there together but retain privacy. Living, dining, kitchen, library, and porch occupy the center of the main floor. One-story wings on each side house two bedrooms and bathrooms apiece, and two more bedrooms and bathrooms and a study occupy the second floor of the central block. The house is mostly one room deep, allowing cross breezes and light from both sides.
The porch, a third of which is screened, is a main dining and living space, with a stone fireplace offering a cozy place to gather on summer evenings.
A barn with a loft provides storage for a car or boat off-season and serves as a big space for projects or parties in summer.
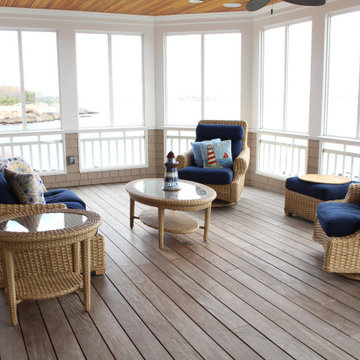
Esempio di un grande portico costiero dietro casa con un portico chiuso, pedane e un tetto a sbalzo

Photo credit: Laurey W. Glenn/Southern Living
Foto di un portico costiero con pedane e un tetto a sbalzo
Foto di un portico costiero con pedane e un tetto a sbalzo
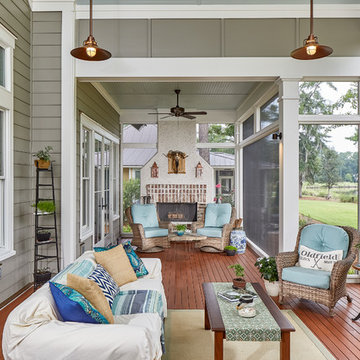
Tom Jenkins Photography
Immagine di un grande portico costiero con un portico chiuso, pedane e un tetto a sbalzo
Immagine di un grande portico costiero con un portico chiuso, pedane e un tetto a sbalzo
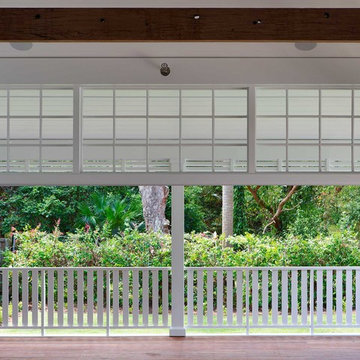
Hamptons style beach house by Stritt Design and Construction. Expansive entertainer's verandah with custom timber louvre and balustrade detail.
Idee per un grande portico stile marinaro dietro casa con pedane e un tetto a sbalzo
Idee per un grande portico stile marinaro dietro casa con pedane e un tetto a sbalzo

Rob Karosis, Sabrina Inc
Idee per un portico stile marinaro di medie dimensioni e davanti casa con pedane, un tetto a sbalzo e con illuminazione
Idee per un portico stile marinaro di medie dimensioni e davanti casa con pedane, un tetto a sbalzo e con illuminazione
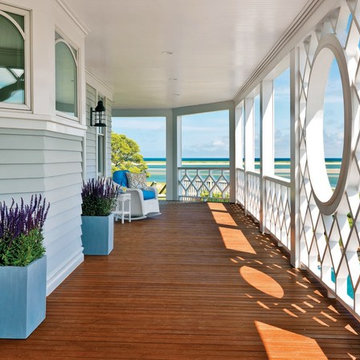
Richard Mandelkorn
Foto di un grande portico stile marinaro davanti casa con pedane e un tetto a sbalzo
Foto di un grande portico stile marinaro davanti casa con pedane e un tetto a sbalzo
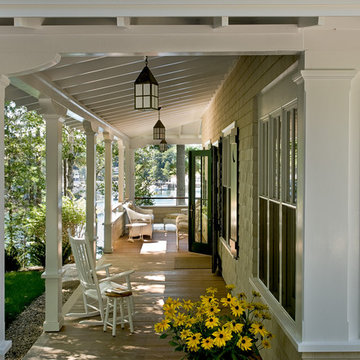
photography by Rob Karosis
Ispirazione per un portico costiero con pedane e un tetto a sbalzo
Ispirazione per un portico costiero con pedane e un tetto a sbalzo
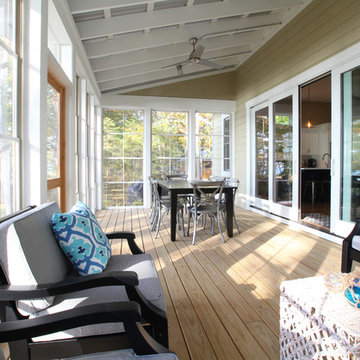
Bigger is not always better, but something of highest quality is. This amazing, size-appropriate Lake Michigan cottage is just that. Nestled in an existing historic stretch of Lake Michigan cottages, this new construction was built to fit in the neighborhood, but outperform any other home in the area concerning energy consumption, LEED certification and functionality. It features 3 bedrooms, 3 bathrooms, an open concept kitchen/living room, a separate mudroom entrance and a separate laundry. This small (but smart) cottage is perfect for any family simply seeking a retreat without the stress of a big lake home. The interior details include quartz and granite countertops, stainless appliances, quarter-sawn white oak floors, Pella windows, and beautiful finishing fixtures. The dining area was custom designed, custom built, and features both new and reclaimed elements. The exterior displays Smart-Side siding and trim details and has a large EZE-Breeze screen porch for additional dining and lounging. This home owns all the best products and features of a beach house, with no wasted space. Cottage Home is the premiere builder on the shore of Lake Michigan, between the Indiana border and Holland.
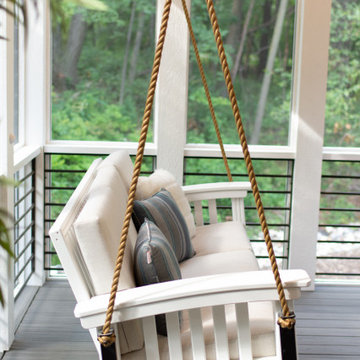
Immagine di un portico stile marino di medie dimensioni e dietro casa con un portico chiuso, pedane e un tetto a sbalzo
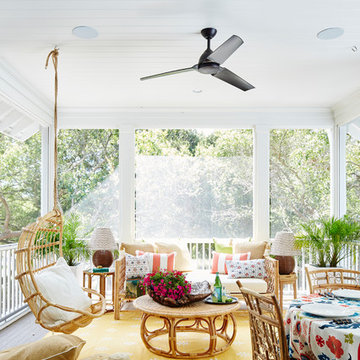
Southern Living Magazine, Harry Taylor Photography
Immagine di un portico stile marino con pedane e un tetto a sbalzo
Immagine di un portico stile marino con pedane e un tetto a sbalzo
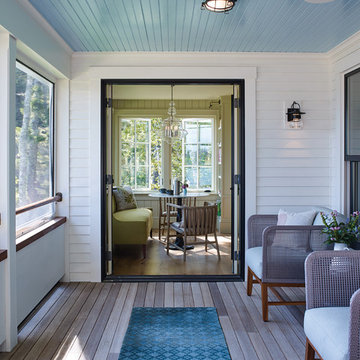
Photo copyright by Darren Setlow | @darrensetlow | darrensetlow.com
Idee per un portico stile marinaro con un portico chiuso, pedane e un tetto a sbalzo
Idee per un portico stile marinaro con un portico chiuso, pedane e un tetto a sbalzo
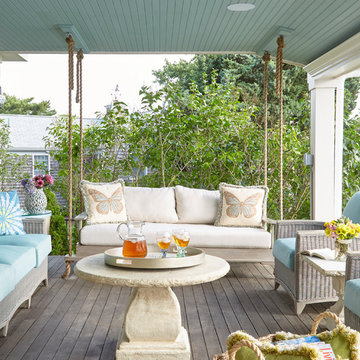
Kristada
Esempio di un portico stile marino di medie dimensioni e dietro casa con pedane e un tetto a sbalzo
Esempio di un portico stile marino di medie dimensioni e dietro casa con pedane e un tetto a sbalzo
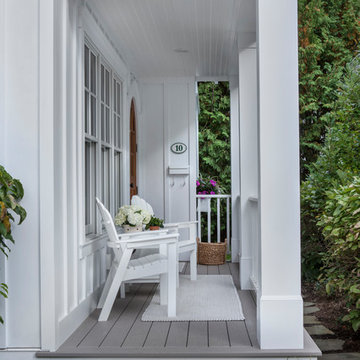
Idee per un portico stile marinaro davanti casa con un tetto a sbalzo e pedane
Foto di portici stile marinaro con pedane
1
