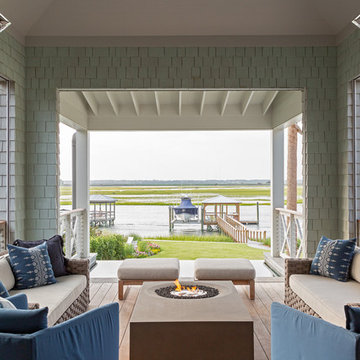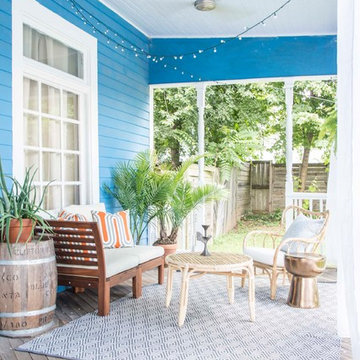Foto di portici stile marinaro con pedane
Filtra anche per:
Budget
Ordina per:Popolari oggi
61 - 80 di 1.013 foto
1 di 3
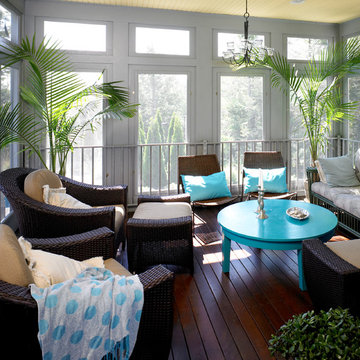
Greg Premru
Foto di un grande portico stile marinaro dietro casa con un portico chiuso, pedane e un tetto a sbalzo
Foto di un grande portico stile marinaro dietro casa con un portico chiuso, pedane e un tetto a sbalzo
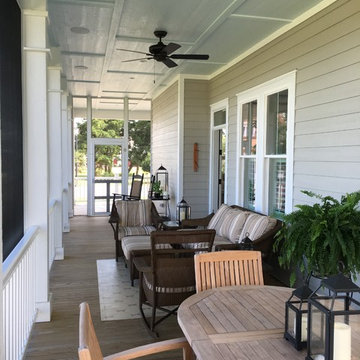
Esempio di un portico costiero di medie dimensioni e davanti casa con un portico chiuso, pedane e un tetto a sbalzo
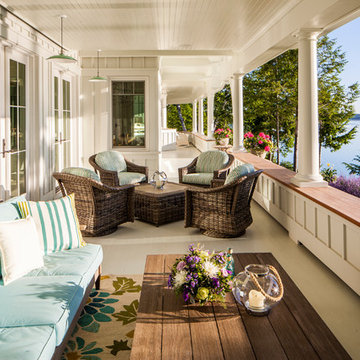
Esempio di un portico stile marino di medie dimensioni e dietro casa con pedane e un tetto a sbalzo
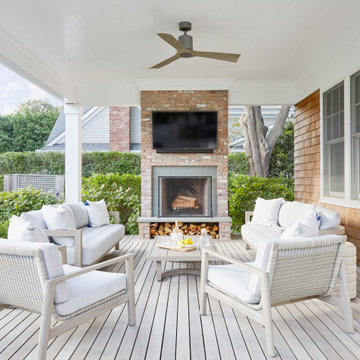
Interior Design, Custom Furniture Design & Art Curation by Chango & Co.
Esempio di un portico stile marino di medie dimensioni e dietro casa con un caminetto, pedane e un tetto a sbalzo
Esempio di un portico stile marino di medie dimensioni e dietro casa con un caminetto, pedane e un tetto a sbalzo
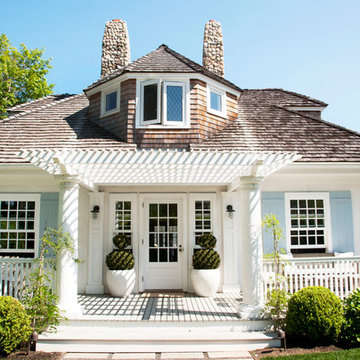
Foto di un portico costiero di medie dimensioni e davanti casa con pedane e una pergola
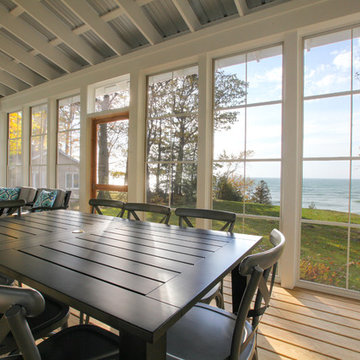
Bigger is not always better, but something of highest quality is. This amazing, size-appropriate Lake Michigan cottage is just that. Nestled in an existing historic stretch of Lake Michigan cottages, this new construction was built to fit in the neighborhood, but outperform any other home in the area concerning energy consumption, LEED certification and functionality. It features 3 bedrooms, 3 bathrooms, an open concept kitchen/living room, a separate mudroom entrance and a separate laundry. This small (but smart) cottage is perfect for any family simply seeking a retreat without the stress of a big lake home. The interior details include quartz and granite countertops, stainless appliances, quarter-sawn white oak floors, Pella windows, and beautiful finishing fixtures. The dining area was custom designed, custom built, and features both new and reclaimed elements. The exterior displays Smart-Side siding and trim details and has a large EZE-Breeze screen porch for additional dining and lounging. This home owns all the best products and features of a beach house, with no wasted space. Cottage Home is the premiere builder on the shore of Lake Michigan, between the Indiana border and Holland.
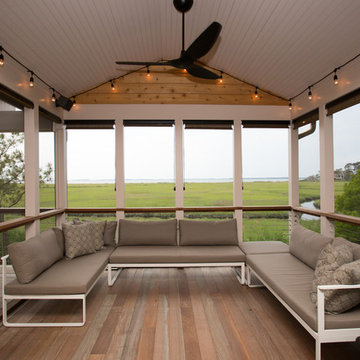
Screened in porch with Ipe decking
photo: Carolyn Watson
Boardwalk Builders, Rehoboth Beach, DE
www.boardwalkbuilders.com
Immagine di un portico stile marinaro di medie dimensioni e dietro casa con un portico chiuso, pedane e un tetto a sbalzo
Immagine di un portico stile marinaro di medie dimensioni e dietro casa con un portico chiuso, pedane e un tetto a sbalzo
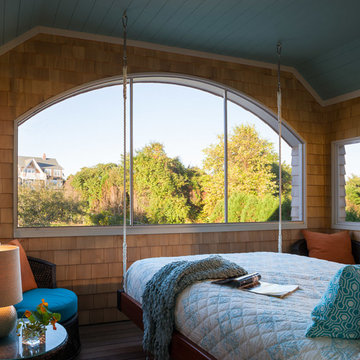
Warren Jagger Photography
Ispirazione per un portico stile marinaro di medie dimensioni con pedane e un tetto a sbalzo
Ispirazione per un portico stile marinaro di medie dimensioni con pedane e un tetto a sbalzo
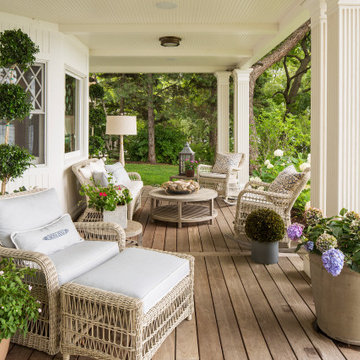
Foto di un portico stile marinaro con un giardino in vaso, pedane e un tetto a sbalzo

Harbor View is a modern-day interpretation of the shingled vacation houses of its seaside community. The gambrel roof, horizontal, ground-hugging emphasis, and feeling of simplicity, are all part of the character of the place.
While fitting in with local traditions, Harbor View is meant for modern living. The kitchen is a central gathering spot, open to the main combined living/dining room and to the waterside porch. One easily moves between indoors and outdoors.
The house is designed for an active family, a couple with three grown children and a growing number of grandchildren. It is zoned so that the whole family can be there together but retain privacy. Living, dining, kitchen, library, and porch occupy the center of the main floor. One-story wings on each side house two bedrooms and bathrooms apiece, and two more bedrooms and bathrooms and a study occupy the second floor of the central block. The house is mostly one room deep, allowing cross breezes and light from both sides.
The porch, a third of which is screened, is a main dining and living space, with a stone fireplace offering a cozy place to gather on summer evenings.
A barn with a loft provides storage for a car or boat off-season and serves as a big space for projects or parties in summer.
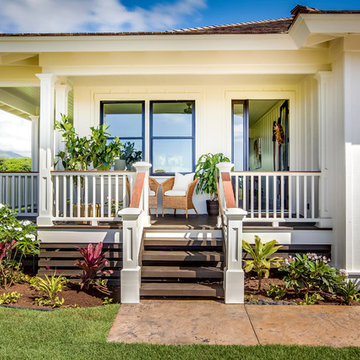
The stained concrete walk leads up to the front steps, potted plants frame the wicker outdoor furniture placed below the black framed windows. A full light door leads into the home. The board and batten walls are painted white, and contrasted by the coco brown decking and shaker roof. The bronze lanterns and carriage house garage doors continue the contrasting theme.
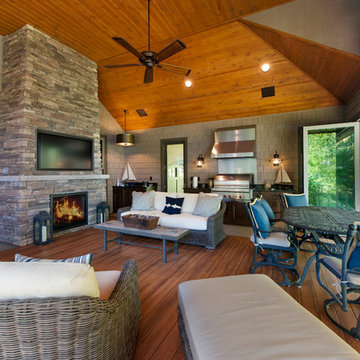
Interior shot of year round living space. Space includes: exterior grade video monitor that can withstand extreme elements and reduce glare; direct vent gas fireplace to keep space warm all year long; exterior grade grill capped with commercial grade exhaust hood, allowing client to bring grilling inside; panoramic doors system which allows space to convert from a wall of insulated glass panels to a completely open-air room; a full width screen system that retracts into the soffits; and Zuri decking, which can withstand all elements while maintaining an elegant design. Photographed by Michael Braun.
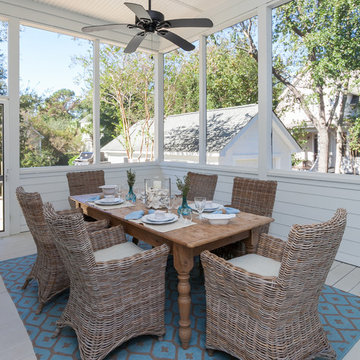
Margaret Rambo with Charleston Home + Design Magazine
Esempio di un portico stile marino di medie dimensioni e dietro casa con pedane, un tetto a sbalzo e un portico chiuso
Esempio di un portico stile marino di medie dimensioni e dietro casa con pedane, un tetto a sbalzo e un portico chiuso
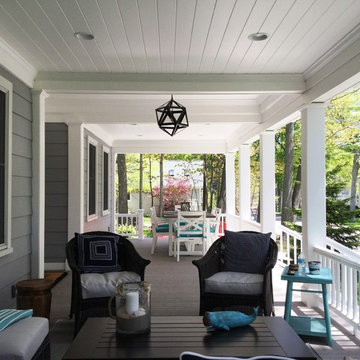
Front porch offers a shady retreat and people-watching location for vacation home at the beach.
Idee per un portico costiero di medie dimensioni e davanti casa con pedane e un tetto a sbalzo
Idee per un portico costiero di medie dimensioni e davanti casa con pedane e un tetto a sbalzo
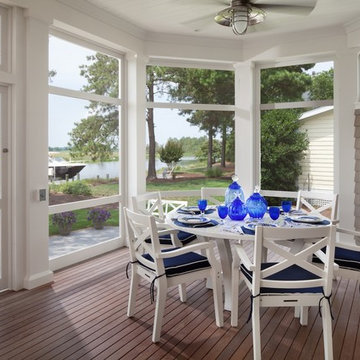
Morgan Howarth
Esempio di un portico stile marino di medie dimensioni e dietro casa con pedane, un portico chiuso e un tetto a sbalzo
Esempio di un portico stile marino di medie dimensioni e dietro casa con pedane, un portico chiuso e un tetto a sbalzo
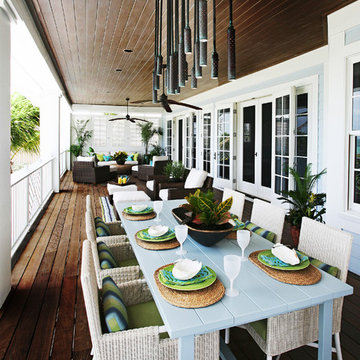
Jeff Garland Photography
Idee per un portico stile marino con pedane
Idee per un portico stile marino con pedane
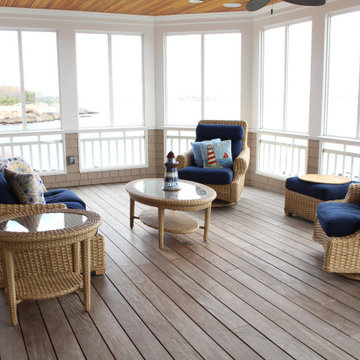
Esempio di un grande portico costiero dietro casa con un portico chiuso, pedane e un tetto a sbalzo
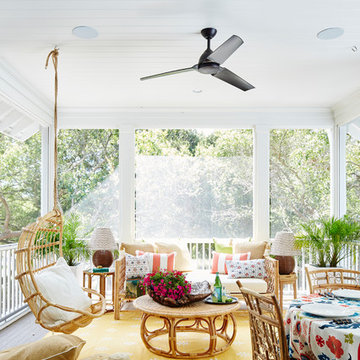
Southern Living Magazine, Harry Taylor Photography
Immagine di un portico stile marino con pedane e un tetto a sbalzo
Immagine di un portico stile marino con pedane e un tetto a sbalzo
Foto di portici stile marinaro con pedane
4
