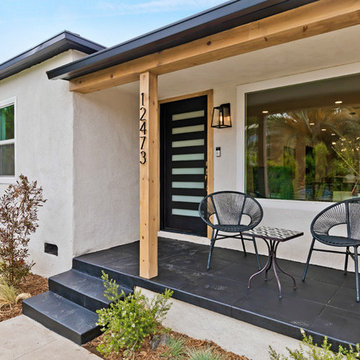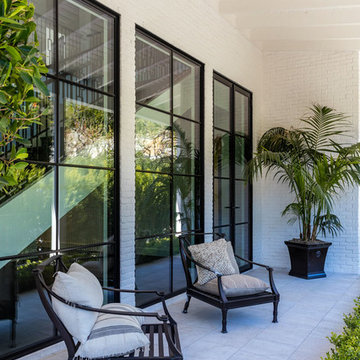Foto di portici contemporanei davanti casa
Filtra anche per:
Budget
Ordina per:Popolari oggi
1 - 20 di 1.310 foto
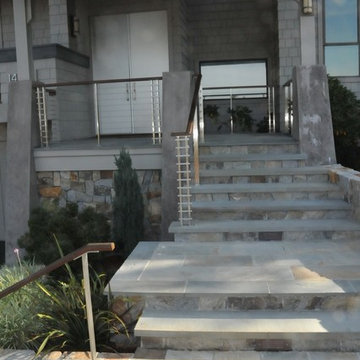
The front path and steps take you up through a garden defined by several low stone retaining walls. Thick bluestone slabs create the step treads and borders the quartzite landings. The sleek stainless steel cable railing posts echo the silvery quartzite.
photo: Diane Hayford
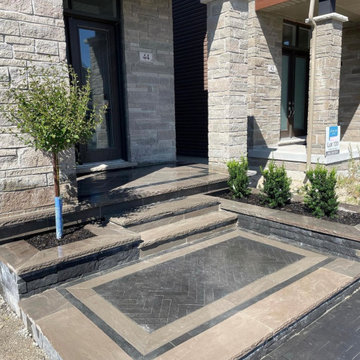
Immagine di un grande portico design davanti casa con pavimentazioni in pietra naturale
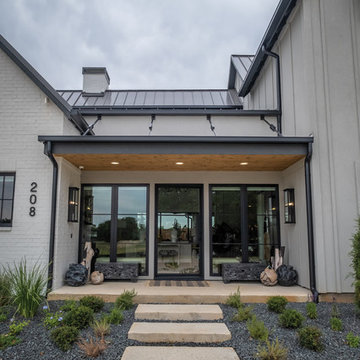
Ispirazione per un portico contemporaneo di medie dimensioni e davanti casa con lastre di cemento e un tetto a sbalzo
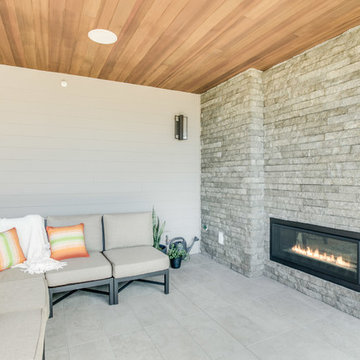
In our Contemporary Bellevue Residence we wanted the aesthetic to be clean and bright. This is a similar plan to our Victoria Crest home with a few changes and different design elements. Areas of focus; large open kitchen with waterfall countertops and awning upper flat panel cabinets, elevator, interior and exterior fireplaces, floating flat panel vanities in bathrooms, home theater room, large master suite and rooftop deck.
Photo Credit: Layne Freedle
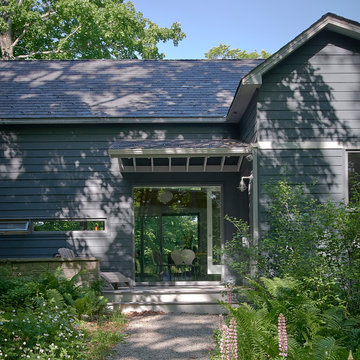
A simple stone knee wall encloses the front porch, which has ample space for parking outdoor equipment. Horizontal windows provide views from the kitchen counter to see if guests are approaching. A seven foot square picture window frames the view into the dining room and out through to the bluff beyond. The owners requested a house that would focus on celebrating the land, and so the entrance leads your gaze straight through to the outdoors on the other side.
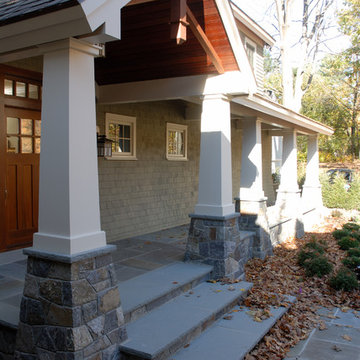
SD Atelier Architecture
sdatelier.com
The residence is not the typical Adirondack camp, but rather a contemporary deluxe residence, with prime views overlooking the lake on a private access road. The living room has the large window in as the main feature and a sizeable kitchen and dining space with a sitting room that takes advantage of the lake views. The residence is designed with Marvin windows, cedar shakes, stone and timber-frame accents in the gable

Front Porch Renovation with Bluestone Patio and Beautiful Railings.
Designed to be Functional and Low Maintenance with Composite Ceiling, Columns and Railings
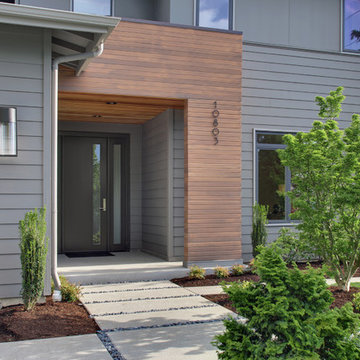
Soundview Photography
Immagine di un portico design davanti casa con pavimentazioni in cemento e un tetto a sbalzo
Immagine di un portico design davanti casa con pavimentazioni in cemento e un tetto a sbalzo
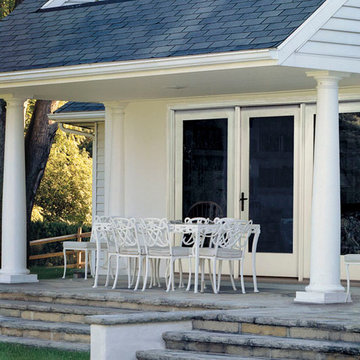
ThermaTru Door - Fiber Classic Collection, Hinged Patio Door
Fiber-Classic & Smooth-Star
fiberglass doors offer:
High-de nition panel embossments.
Composite top and bottom rails.
1-1⁄4" engineered lumber lock and hinge stiles.
22-1⁄2" lock block in Fiber-Classic and 12-1⁄2" lock block
in Smooth-Star.
Durable, long-lasting berglass skins.
Choose from two wood-grained collections
for the perfect fiberglass door to fit a variety of
home styles at an excellent value. Fiber-Classic
Mahogany complements rich wood tones in
home interiors, extending the look to the outside
with beauty and elegance. Fiber-Classic Oak is
the door that started the fiberglass revolution,
featuring the distinctive look of natural
Oak graining.
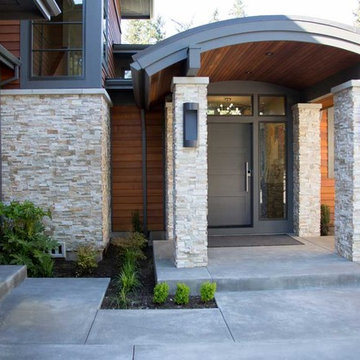
Idee per un portico design di medie dimensioni e davanti casa con un tetto a sbalzo e lastre di cemento
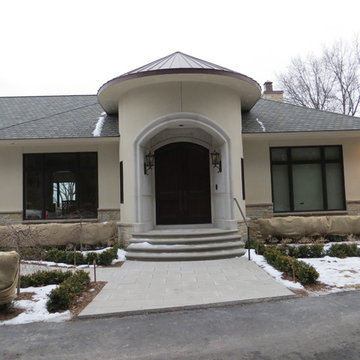
Bosco building General Contractor
Immagine di un portico contemporaneo di medie dimensioni e davanti casa con lastre di cemento e un tetto a sbalzo
Immagine di un portico contemporaneo di medie dimensioni e davanti casa con lastre di cemento e un tetto a sbalzo
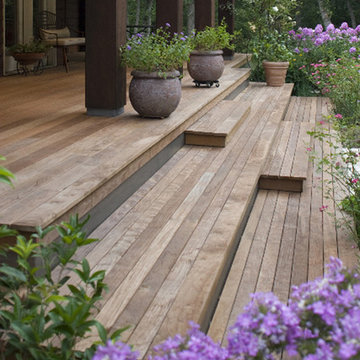
Custom IPE deck design, ages beautifully
Ispirazione per un portico contemporaneo di medie dimensioni e davanti casa con pedane e un tetto a sbalzo
Ispirazione per un portico contemporaneo di medie dimensioni e davanti casa con pedane e un tetto a sbalzo
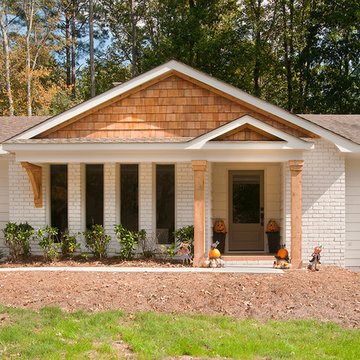
New portico overhang addition on a mid-century ranch. Note bracket on extended roof line. Designed and built by Georgia Front Porch.
Esempio di un portico contemporaneo davanti casa con un tetto a sbalzo
Esempio di un portico contemporaneo davanti casa con un tetto a sbalzo
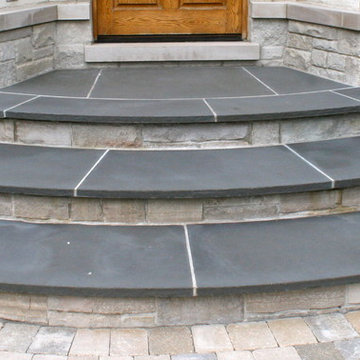
Dan Wells
Foto di un portico minimal davanti casa con pavimentazioni in mattoni
Foto di un portico minimal davanti casa con pavimentazioni in mattoni
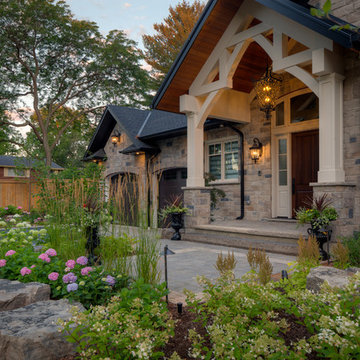
Front entrance featuring an "Ebel" guillotined step, Mondrian Slab Paver pathway, and gardens with "Flamboro Dark" armourstone placements, various plantings and landscape lighting.
This project was completed in conjunction with the construction of the home. The home’s architect was looking for someone who could design and build a new driveway, front entrance, walkways, patio, fencing, and plantings.
The gardens were designed for the homeowner who had a real appreciation for gardening and was looking for variety and colour. The plants are all perennials that are relatively low maintenance while offering a wide variety of colours, heights, shapes and textures. For the hardscape, we used a Mondrian slab interlock for the main features and added a natural stone border for architectural detail.
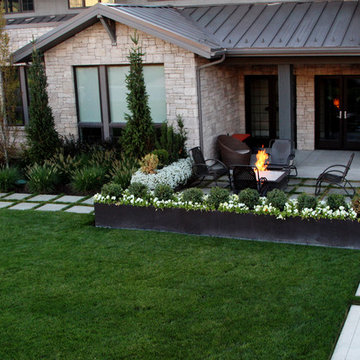
This cozy front yard fire pit is a perfect blend of inviting and private. We added custom black planters to add privacy, and we planted a mix of shrubbery and white flowers to add greenery without taking away from the modern vibe.
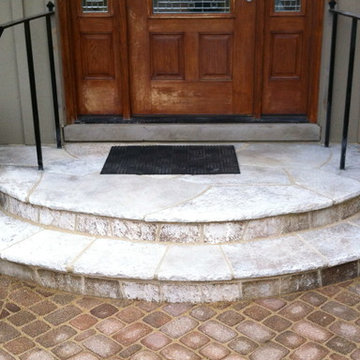
Dan Wells
Ispirazione per un portico minimal davanti casa con pavimentazioni in mattoni
Ispirazione per un portico minimal davanti casa con pavimentazioni in mattoni
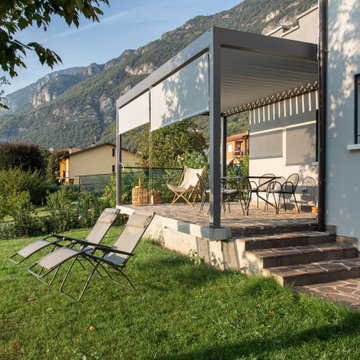
vista della casa dal giardino; pergola esterna con tende parasole, pavimentazione in pietra. La casa è stata tutta ridipinta in toni del grigio.
Esempio di un grande portico design davanti casa con pavimentazioni in pietra naturale e una pergola
Esempio di un grande portico design davanti casa con pavimentazioni in pietra naturale e una pergola
Foto di portici contemporanei davanti casa
1
