Foto di portici contemporanei con parapetto in materiali misti
Filtra anche per:
Budget
Ordina per:Popolari oggi
1 - 20 di 60 foto
1 di 3

Check out his pretty cool project was in Overland Park Kansas. It has the following features: paver patio, fire pit, pergola with a bar top, and lighting! To check out more projects like this one head on over to our website!
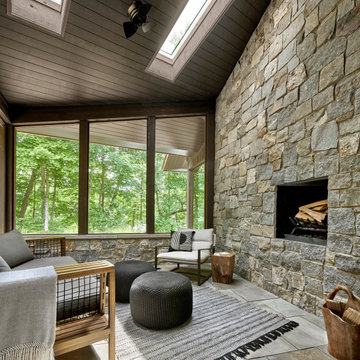
A small porch is tucked between the house's oversized granite chminey and the guest bedroom wing. Skylights bring in light flitered by the tree canopy.

Front Porch Renovation with Bluestone Patio and Beautiful Railings.
Designed to be Functional and Low Maintenance with Composite Ceiling, Columns and Railings
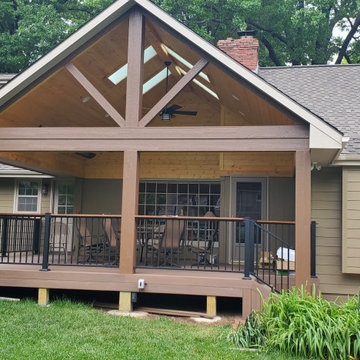
Archadeck of Kansas City took this aging outdoor space to all-new heights! These Prairie Village homeowners now have a custom covered porch that offers ultimate usability.
This Prairie Village Kansas porch features:
✔️ Low-maintenance decking & railing
✔️ Tall gable roof/cathedral porch ceiling
✔️ Decorative gable trim detail
✔️ Tongue and groove ceiling finish
✔️ Porch skylights
✔️ Radiant heating
✔️ Ceiling fan
✔️ Recessed lighting
✔️ Easy access to side patio for grilling
If you are considering a new porch design for your home, call Archadeck of Kansas City at (913) 851-3325.
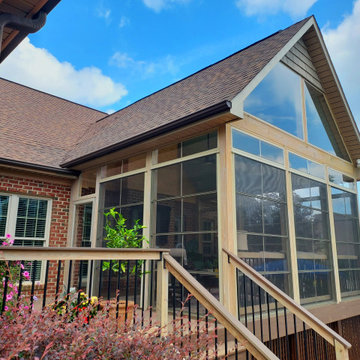
This Greensboro 3-season room is perfectly paired with a custom TimberTech AZEK deck, offering this family the best of both worlds in outdoor living. EZE-Breeze windows allow for this screen porch to be transformed into a cozy sunroom on cool days, with a sunlight-filled, enclosed outdoor living space.

#thevrindavanproject
ranjeet.mukherjee@gmail.com thevrindavanproject@gmail.com
https://www.facebook.com/The.Vrindavan.Project
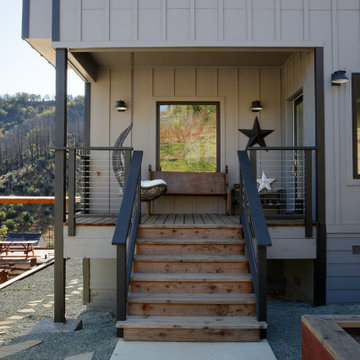
Ispirazione per un portico design di medie dimensioni e davanti casa con parapetto in materiali misti
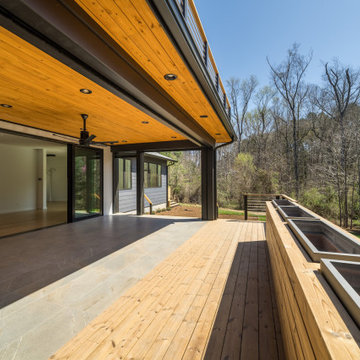
Ispirazione per un portico minimal dietro casa con piastrelle e parapetto in materiali misti
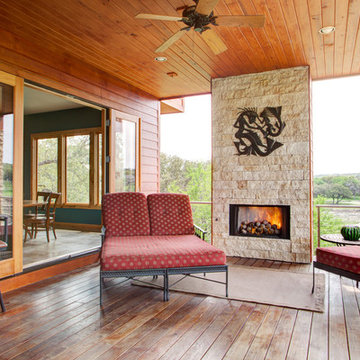
© Kailey J. Flynn Photography
Immagine di un portico contemporaneo dietro casa con un caminetto, pedane, un tetto a sbalzo e parapetto in materiali misti
Immagine di un portico contemporaneo dietro casa con un caminetto, pedane, un tetto a sbalzo e parapetto in materiali misti
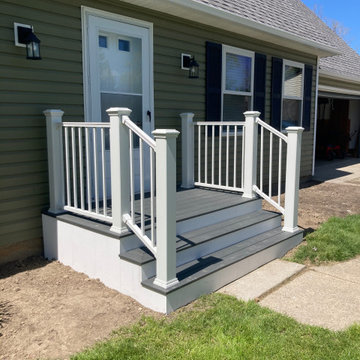
The photo showcases a newly added front porch to a home, adding a touch of sophistication and style to the property. The porch is designed with a crisp, white aesthetic, creating a bright and inviting entrance that is both functional and aesthetically pleasing. The white finish provides a fresh and modern look, while the sleek, clean lines of the design convey a sense of sophistication and elegance. The porch is constructed with quality materials, featuring a solid foundation, sturdy flooring, and a supportive railing. The railing is designed with style in mind, offering both safety and beauty, with a white finish that perfectly complements the overall aesthetic of the porch. The new front porch is a true extension of the living space, offering a comfortable and inviting area for homeowners to relax and enjoy the outdoors. The addition of this stylish front porch is a smart investment, increasing the value, functionality, and visual appeal of the home.
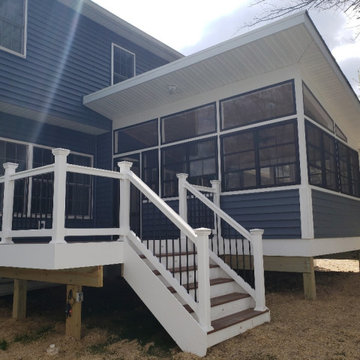
Contemporary screened porch using Sunspace windows with vinyl screens in front and normal screens exterior. Makes it a 4 season space. Dual ceiling fans, all azek and vinyl on interior and exterior - no maintenance. Cedar ceiling with recessed lighting. Low voltage lighting at all caps and stairs.
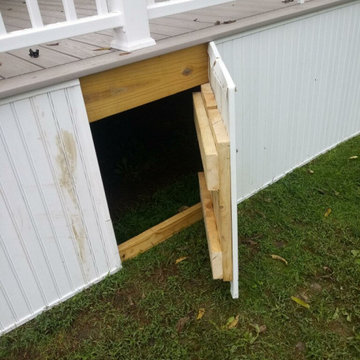
DURING MBC: Custom door built into the skirting to allow access under the porch.
Ispirazione per un grande portico minimal dietro casa con pedane, un tetto a sbalzo e parapetto in materiali misti
Ispirazione per un grande portico minimal dietro casa con pedane, un tetto a sbalzo e parapetto in materiali misti
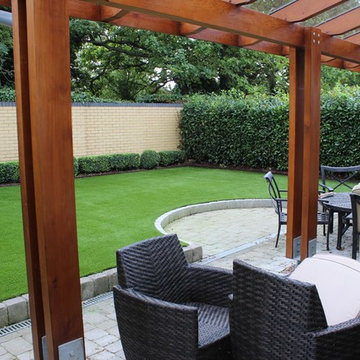
Edward Cullen mALCI - Amazon Landscaping and Garden Design, Dublin, Ireland
014060004
Amazonlandscaping.ie
Foto di un portico design di medie dimensioni e dietro casa con un focolare, pavimentazioni in cemento, un parasole e parapetto in materiali misti
Foto di un portico design di medie dimensioni e dietro casa con un focolare, pavimentazioni in cemento, un parasole e parapetto in materiali misti
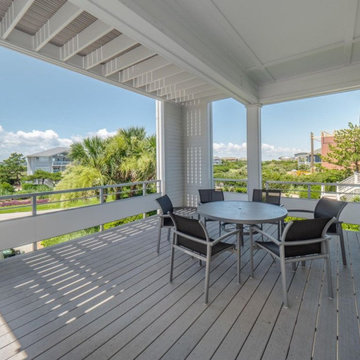
Contemporary Beach House
Architect: Kersting Architecture
Contractor: David Lennard Builders
Immagine di un portico design di medie dimensioni e davanti casa con pedane, un tetto a sbalzo e parapetto in materiali misti
Immagine di un portico design di medie dimensioni e davanti casa con pedane, un tetto a sbalzo e parapetto in materiali misti
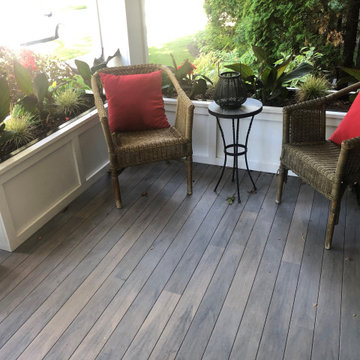
This full front and back deck project uses our Beach Wood PVC decking. This is part of the front porch.
Idee per un grande portico design davanti casa con un giardino in vaso, pedane, un tetto a sbalzo e parapetto in materiali misti
Idee per un grande portico design davanti casa con un giardino in vaso, pedane, un tetto a sbalzo e parapetto in materiali misti
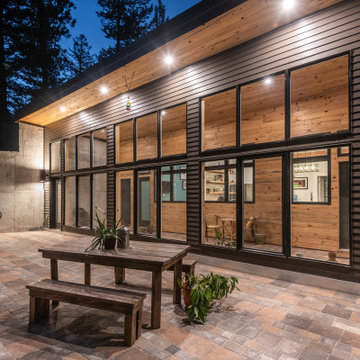
Immagine di un piccolo portico contemporaneo davanti casa con un portico chiuso, pavimentazioni in cemento, un tetto a sbalzo e parapetto in materiali misti
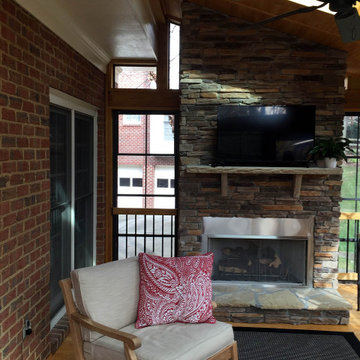
Cozy screened porch with shed roof and skylights. This porch also features a stacked stone, gas-burning fireplace with mantel/TV ledge.
Immagine di un portico contemporaneo di medie dimensioni e dietro casa con un caminetto, un tetto a sbalzo e parapetto in materiali misti
Immagine di un portico contemporaneo di medie dimensioni e dietro casa con un caminetto, un tetto a sbalzo e parapetto in materiali misti
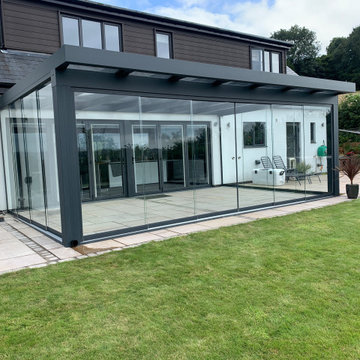
Ispirazione per un portico minimal di medie dimensioni e dietro casa con un portico chiuso e parapetto in materiali misti
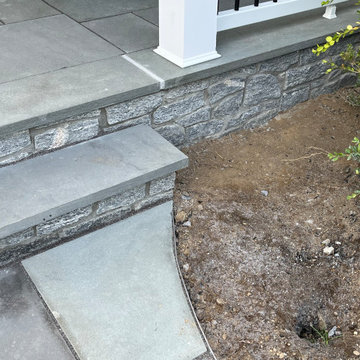
Front Porch Renovation with Bluestone Patio and Beautiful Railings.
Designed to be Functional and Low Maintenance with Composite Ceiling, Columns and Railings
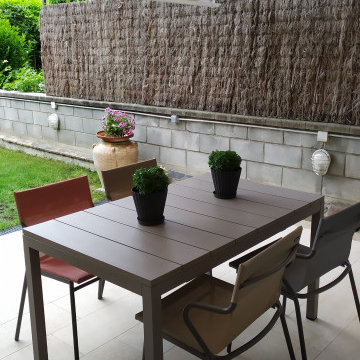
Selección de mobiliario exterior para terraza en Vic. Selección de sillas del fabricante LAFUMA en diferentes colores combinado con mesa de exterior extensible de Nardi Outdoor.
Foto di portici contemporanei con parapetto in materiali misti
1